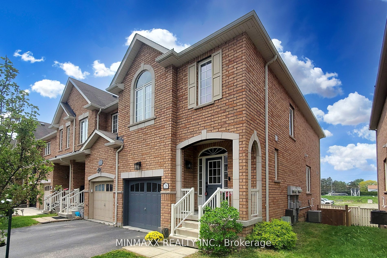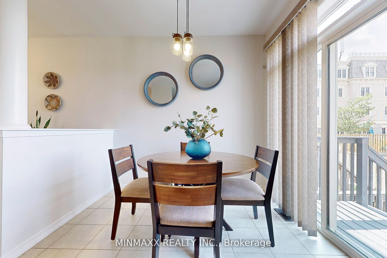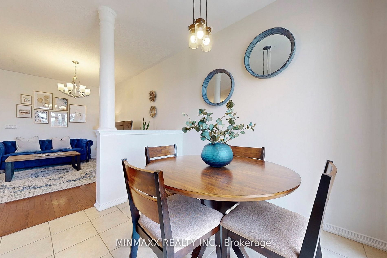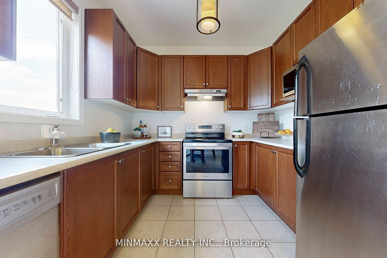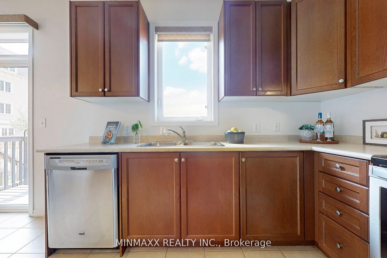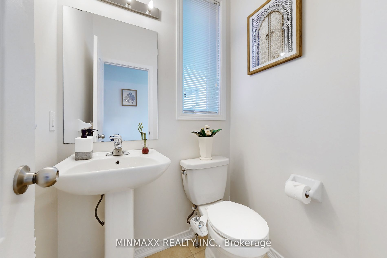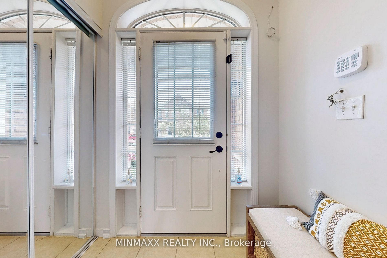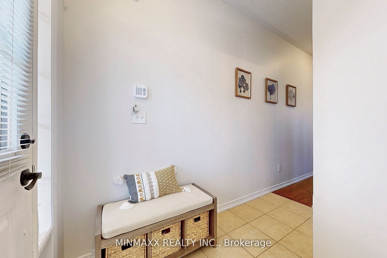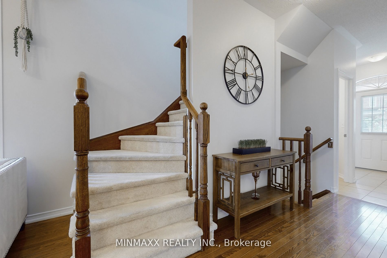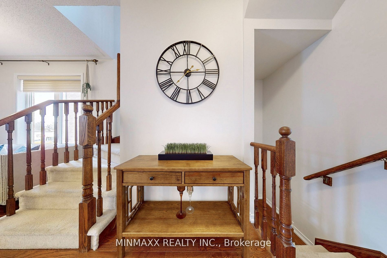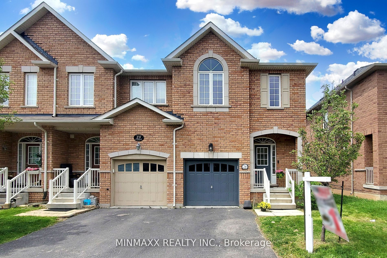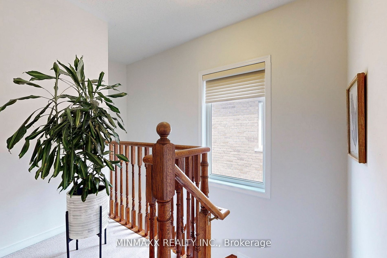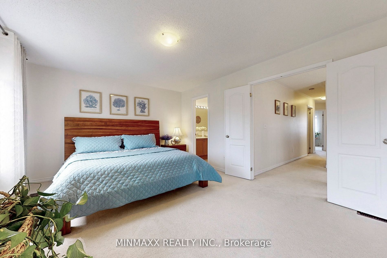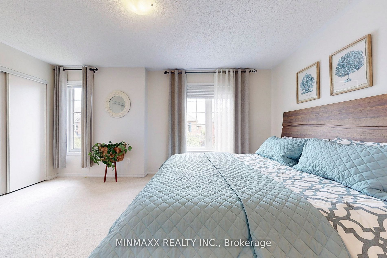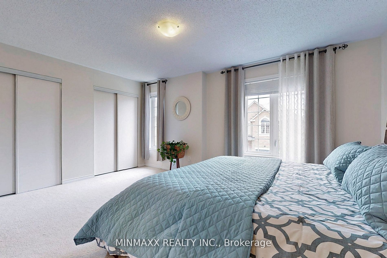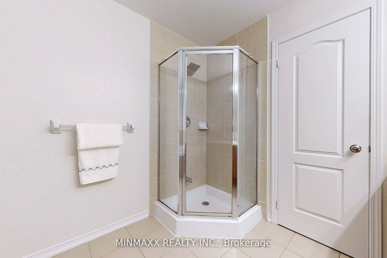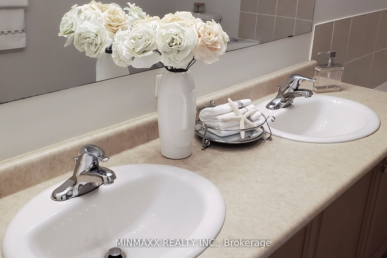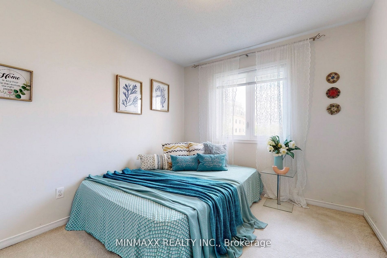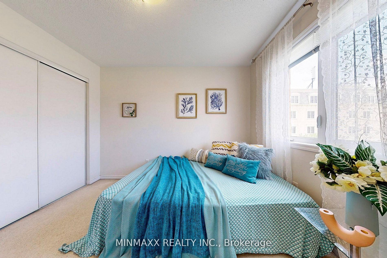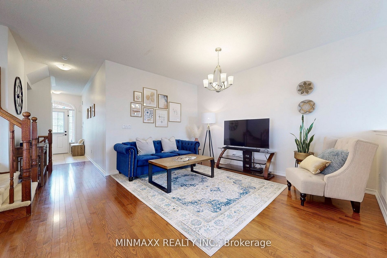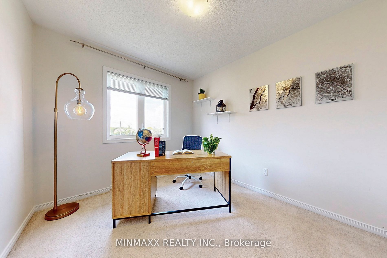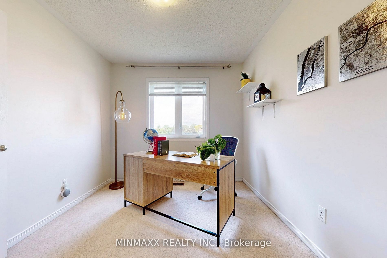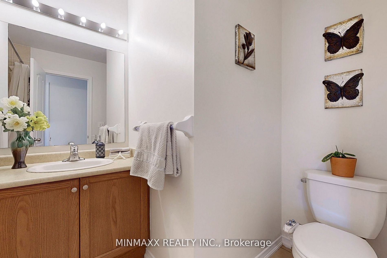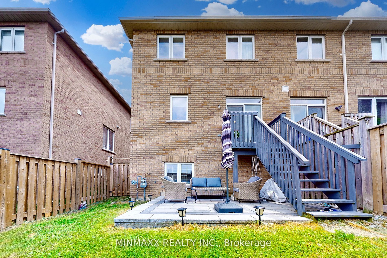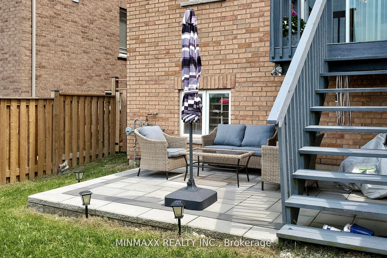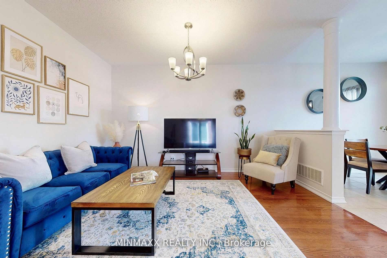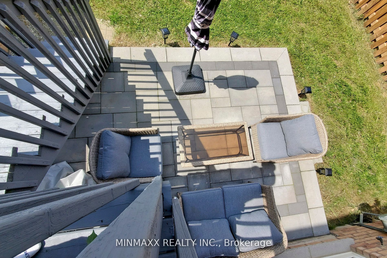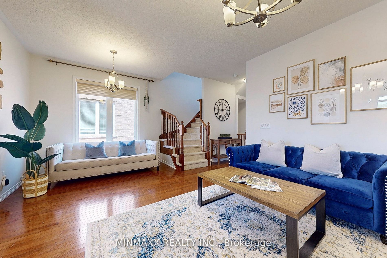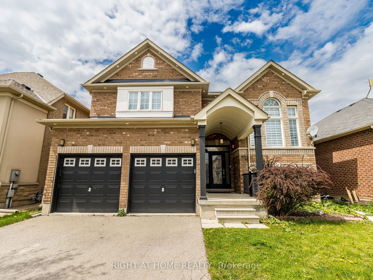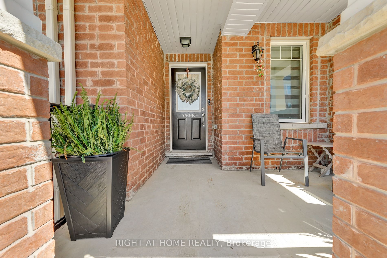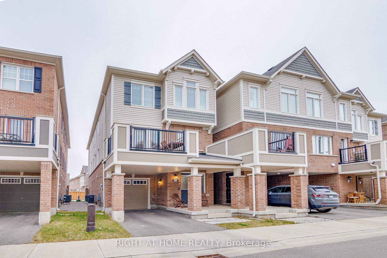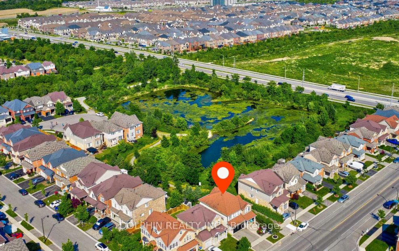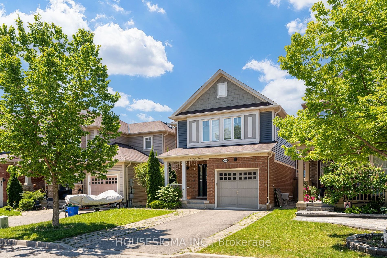651 Farmstead Dr
$929,900/ For Sale
Details | 651 Farmstead Dr
Great Opportunity To Buy This End Unit Town With Look-out Basement In Most Desirable Central Milton Location. This 3 Bed Townhouse Showcases Gorgeous Main Floor With Open Concept Floor Plan Offering 9 Ft Ceiling, Hardwood And Ceramic Floors Throughout, Upgraded Light Fixtures and Chandeliers, 2nd Floor Highlights Huge Master Bedroom With His/Her Closets and 5Pc Ensuite Featuring Separate Shower, Soaker Tub and Double-Sink Countertop, 2 Additional Good Sized Bedrooms, Full Main Bathroom & Separate Laundry Room. Open & Bright Lookout Basement With Potential to Finish as Separate Quarter. Huge Fully Fenced Backyard With Deck and Stone Patio to Enjoy the Open Views. A Short Walk to All Your Amenities Including Shopping, Transit, HWYs, Schools, Sports Centre, Hospital, Restos & Entertainment.
9' Ceiling, Lookout Basement, Hardwood Floors, Upgraded Light Fixtures and Chandeliers, 5Pc Ensuite Featuring Separate Shower, Soaker Tub and Double-Sink Countertop, Deck, Stone Patio.
Room Details:
| Room | Level | Length (m) | Width (m) | |||
|---|---|---|---|---|---|---|
| Great Rm | Main | 5.70 | 3.99 | Open Concept | Hardwood Floor | O/Looks Dining |
| Breakfast | Main | 2.71 | 2.47 | W/O To Deck | Ceramic Floor | O/Looks Family |
| Kitchen | Main | 2.77 | 2.77 | Stainless Steel Appl | Ceramic Floor | Family Size Kitchen |
| Prim Bdrm | 2nd | 4.94 | 3.75 | Separate Shower | 5 Pc Ensuite | His/Hers Closets |
| 2nd Br | 2nd | 2.83 | 3.29 | Window | Broadloom | Closet |
| 3rd Br | 2nd | 2.47 | 3.29 | Window | Broadloom | Closet |
| Laundry | 2nd | 0.00 | 0.00 | Separate Rm | Ceramic Floor |
