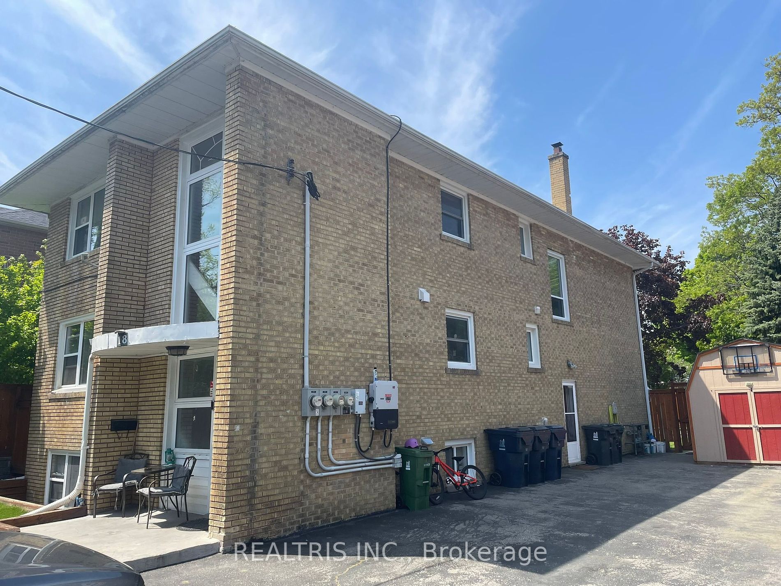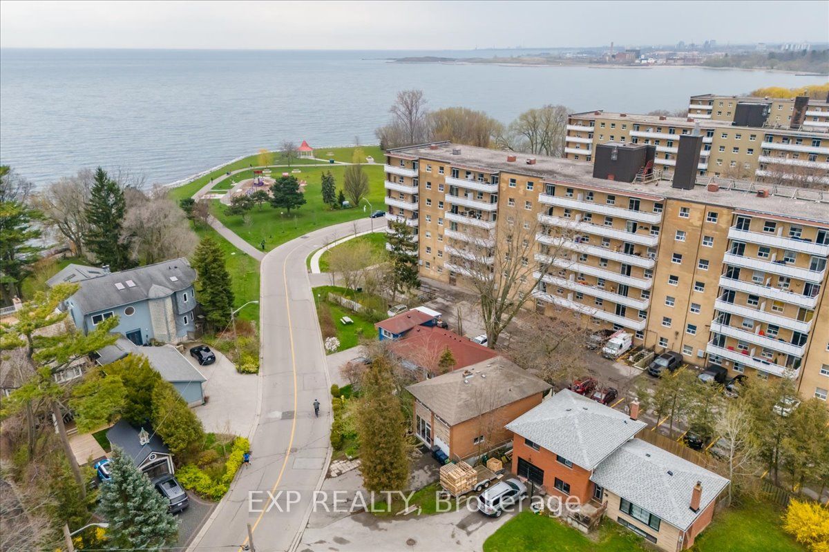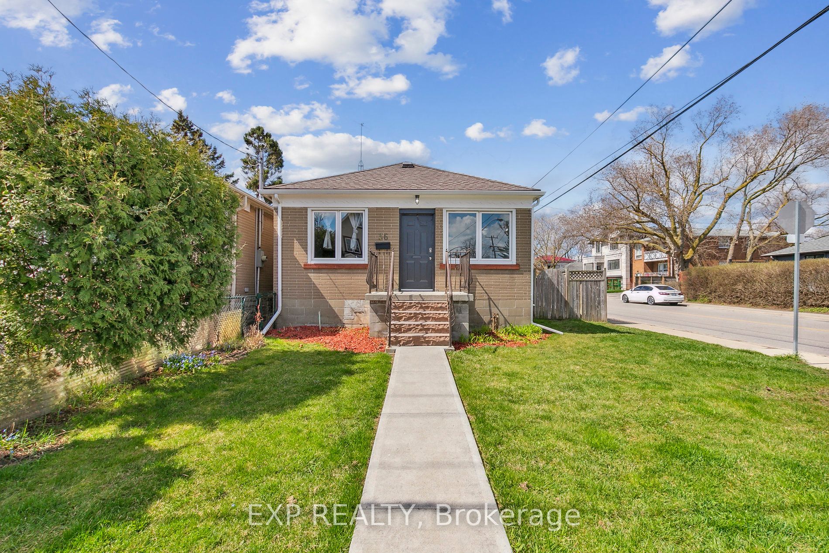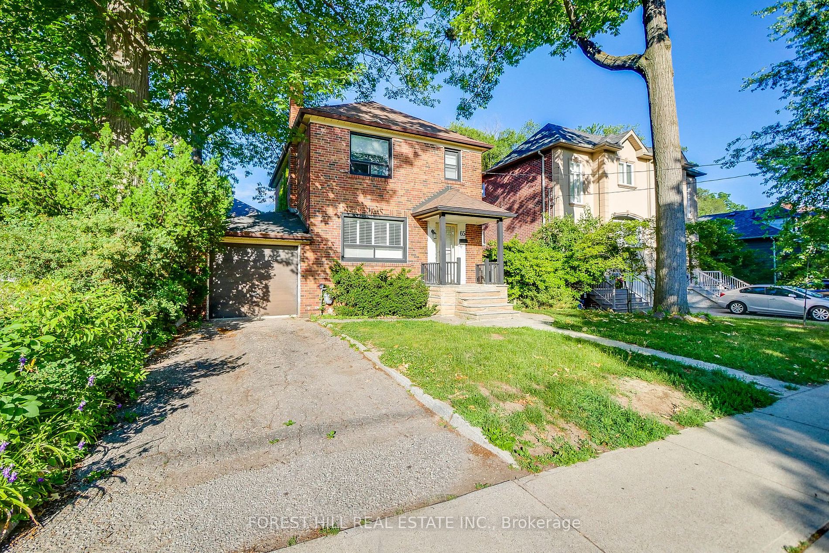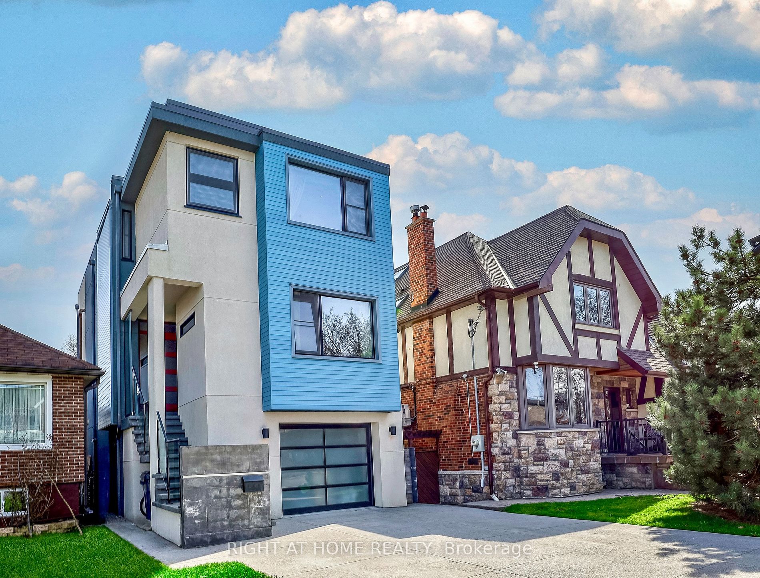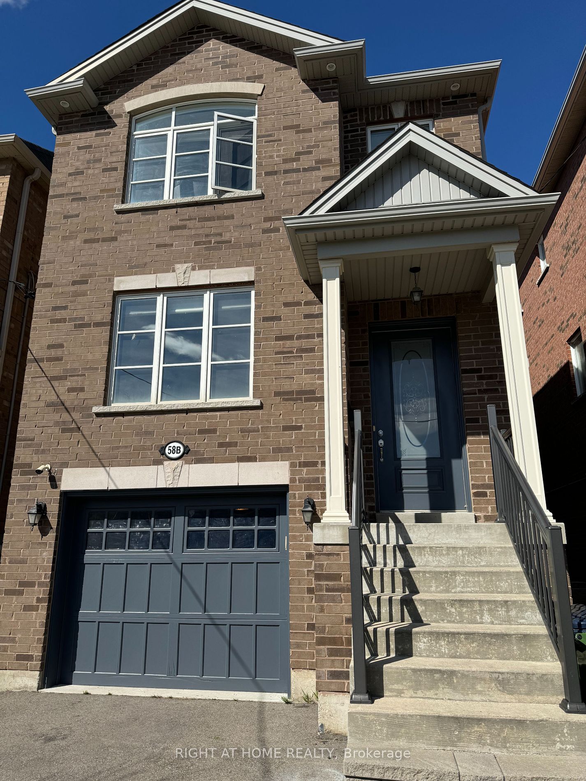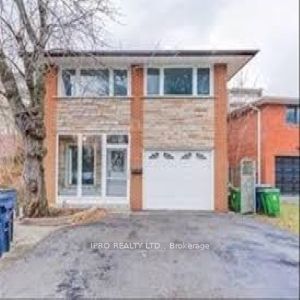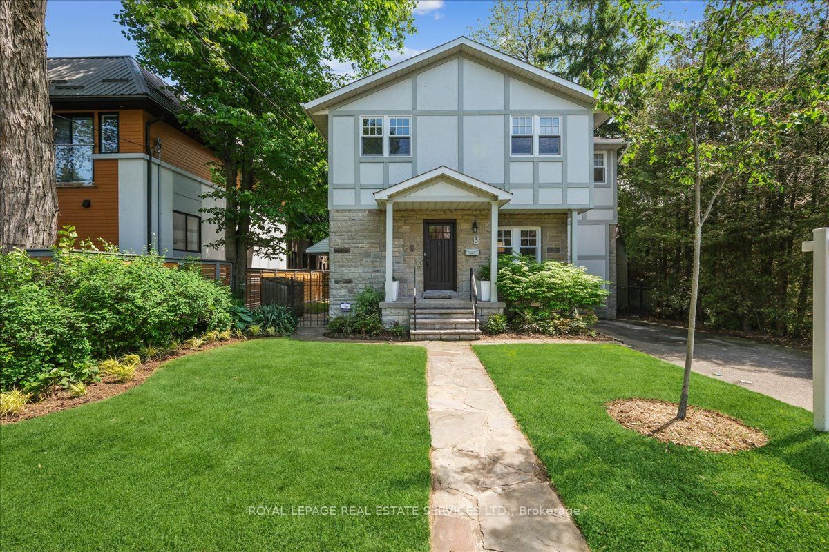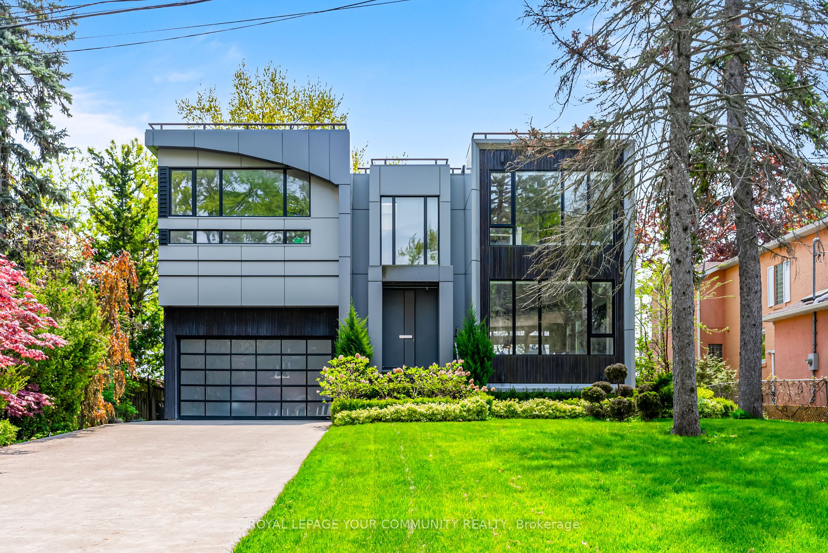69 Twenty Fifth St
$1,150,000/ For Sale
Details | 69 Twenty Fifth St
This cozy 1 1/2 Story character home is tucked away on a quiet corner lot in the highly coveted Long Branch Community South of the Lakeshore. This is a great Starter or investment home in a fantastic location. This once 3 bdrm home with Main Floor converted to increase the living space of the main floor with both Living & Dining area as well as enjoying a larger primary bedroom with 2-pc ensuite including a Den or Childs Bdrm on the upper level. The spacious Sun Room off the kitchen is a relaxing sunny spot to enjoy your coffee in the mornings. The Sep Entrance to the partially finished basement, with extra bath, Bdrm area and Rec Room, adding upgrades and finishes, offers possible extended family potential or just add'l great living space. Enjoy the outdoors relaxing on the private patio, soaking in the Hot Tub or reading in the comfy fully enclosed gazebo. With your own personal touches added, this One of a Kind home, in this location, is your hidden gem. Stroll down to take in the breathtaking views of the lake, walk the waterfront trail, enjoy the wildlife & birds. Or enjoy the Shopping & Restaurants, local Arena, Amazing Parks, Beach, Schools, Yacht Club, Humber College Lakeshore Campus, Scenic Whimprel Point, easy Public Transit & Commute to Downtown, 15 minutes from the Airport, Go Train, all nestled in this great family oriented quickly transitioning upscale community surrounded by multi-million dollar homes. An opportunity not to be missed.
Room Details:
| Room | Level | Length (m) | Width (m) | |||
|---|---|---|---|---|---|---|
| Living | Ground | 3.66 | 3.38 | Combined W/Dining | Laminate | Double Closet |
| Dining | Ground | 5.56 | 3.33 | Crown Moulding | Laminate | W/O To Yard |
| Kitchen | Ground | 4.06 | 3.05 | Pot Lights | Laminate | Combined W/Sunroom |
| Sunroom | Ground | 3.48 | 3.33 | Picture Window | Laminate | W/O To Patio |
| Prim Bdrm | 2nd | 6.55 | 3.58 | Closet | Hardwood Floor | Open Concept |
| Den | 2nd | 3.28 | 2.24 | 2 Pc Bath | Hardwood Floor | Closet |
| Rec | Bsmt | 5.28 | 2.64 | Closet | Window | Partly Finished |
| 2nd Br | Bsmt | 3.28 | 2.57 | Closet | Window | Partly Finished |
| Other | Bsmt | 3.35 | 3.15 | Partly Finished | ||
| Utility | Bsmt | 3.10 | 2.87 | |||
| Laundry | Bsmt | 3.38 | 3.38 | Partly Finished | 2 Pc Bath | |
| Office | Ground | 3.17 | 2.24 |


