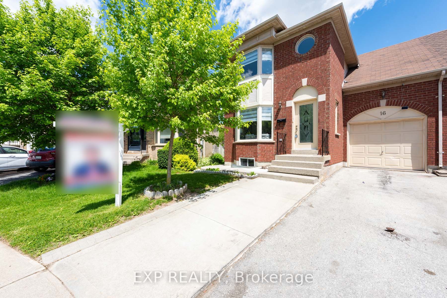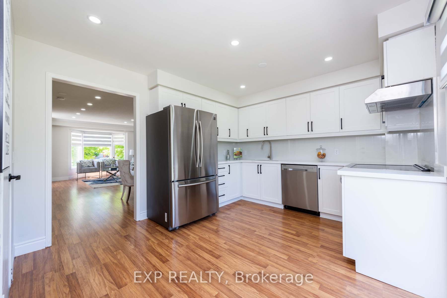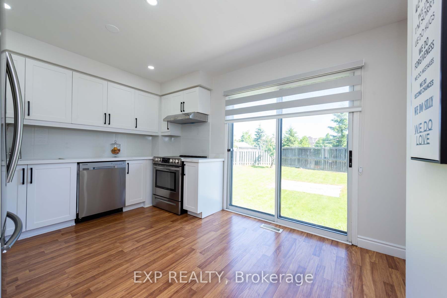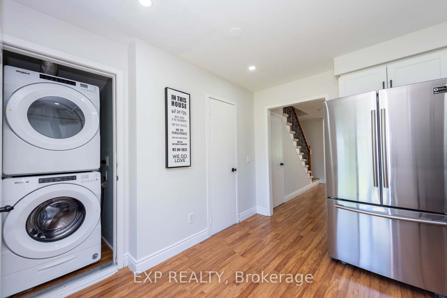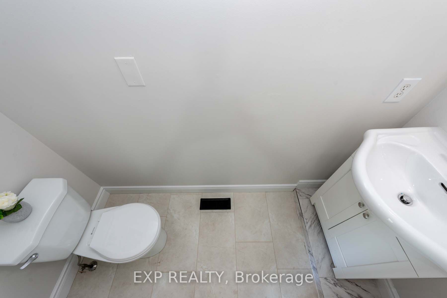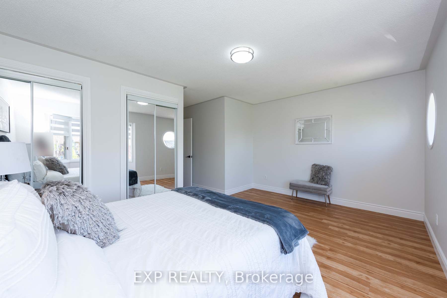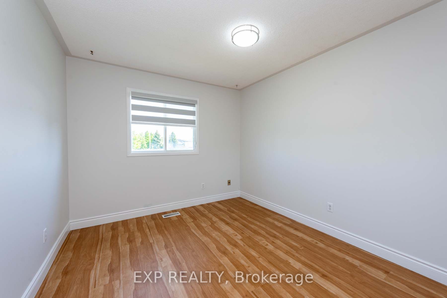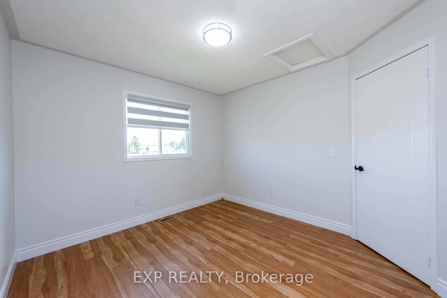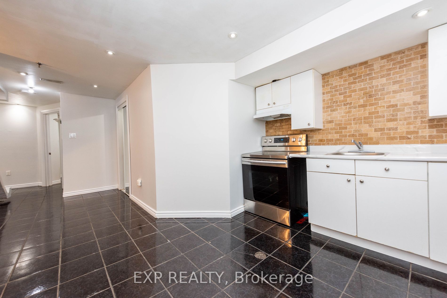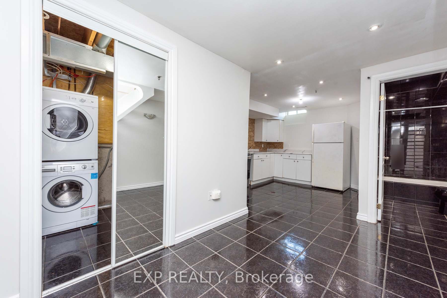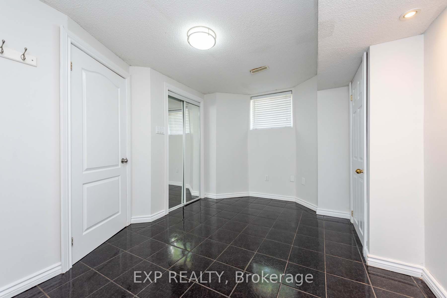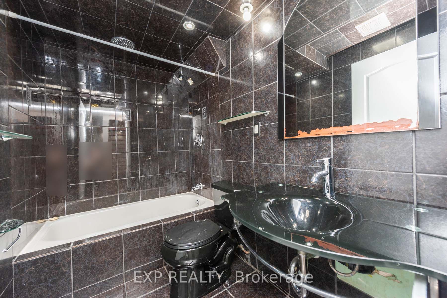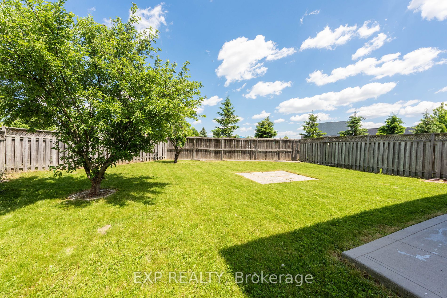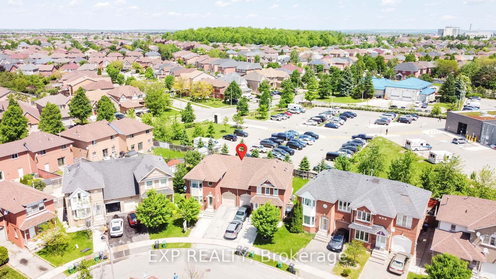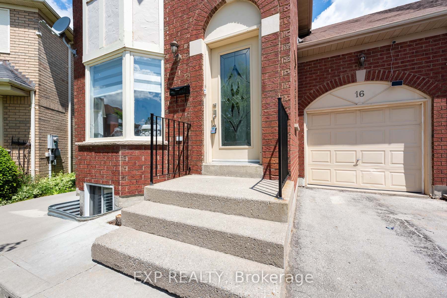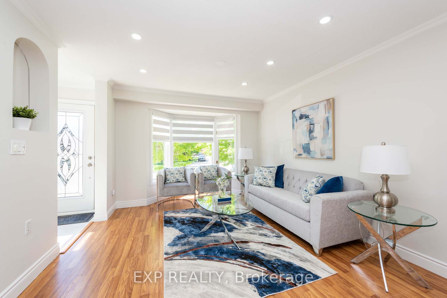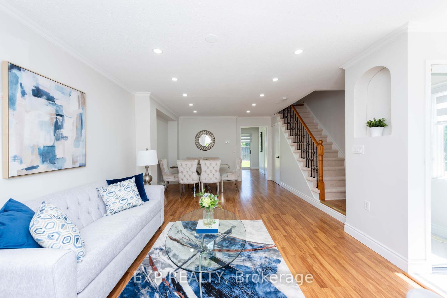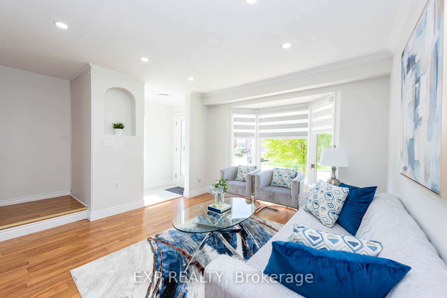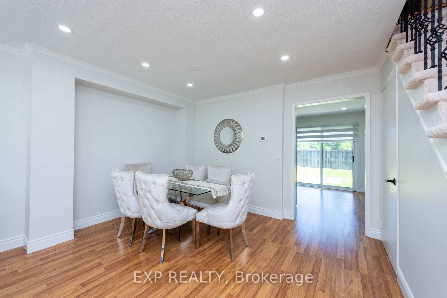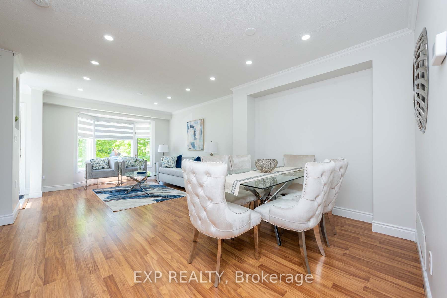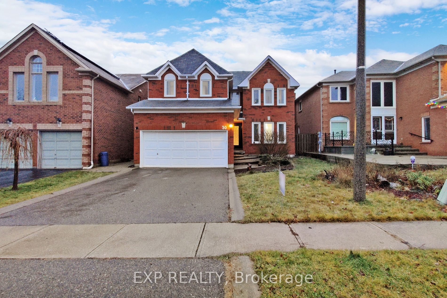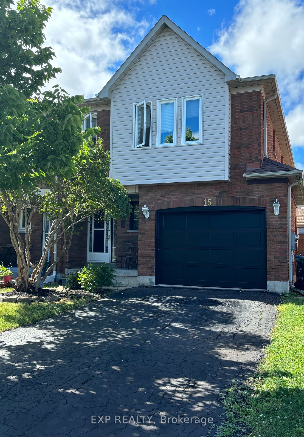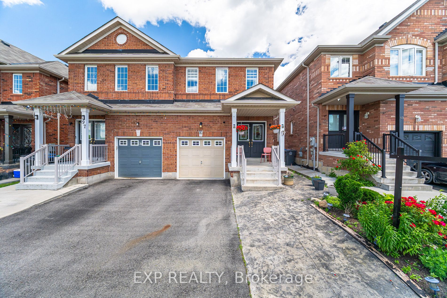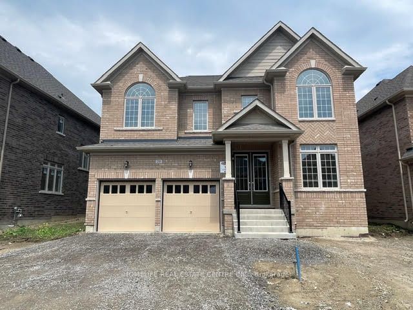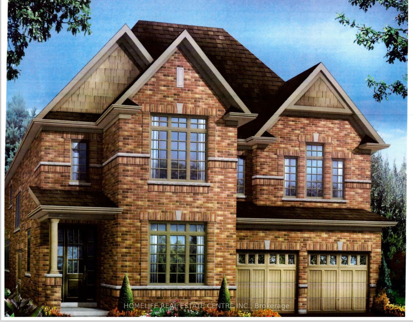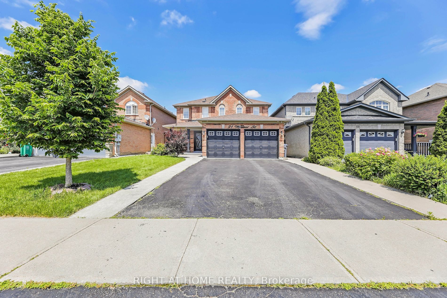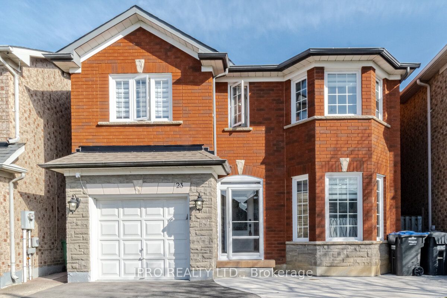16 Morningdew Cres
$899,800/ For Sale
Details | 16 Morningdew Cres
Fully Loaded House & Great Location!!! Welcome to an Upgraded & Freshly Painted 2-Storey Semi-Detached 3+1 Br w/4 Washrooms & Have the Biggest Backyard w/ No House Behind!!! Plus 1 Br Finished Bsmt Apartment w/ Separate Entrance (Last Rental Was $1600)!! House Features a Modern and Functional Floor Layout!!! Huge Living Room Combined with Dining Area, Upgraded Main Kitchen w/Beautiful Stainless-Steel Appliances (Fridge, Stove, DW), Sleek Countertops, and Ample of Storage Space, This Kitchen Is a Chefs Paradise & Walk-Out to a Private Backyard!!! House is Flooded with Natural Light and Adorned with Tasteful Finishes!!! 2nd Level Boasts a Retreat to the Luxurious Primary Suite, Where Comfort and Sophistication Await!!! Complete with Spacious His/her Closet and a 4-Pc Ensuite Bathroom, This Space Offers the Perfect Escape from the Hustle and Bustle of Everyday Life!!! Step Outside to The Huge Pie Shaped Backyard, Your Own Private Oasis, Where the Opportunity for Lush Landscaping and a Spacious Patio Await!!! Whether You're Enjoying a Morning Coffee or Hosting a Summer Barbecue, This Huge Backyard Is Sure to Impress!!! Conveniently Located Near Top-Rated Schools, Parks, Shopping, and Dining, 16 Morning Dew Crescent Offers the Perfect Balance of Suburban Charm and Urban Convenience!! Sought After Neighborhood!!!
With Easy Access to Major Highways and Transit Routes, Commuting Is a Breeze. Don't Miss Your Chance to Own This Exceptional Property. Schedule a Private Viewing Today!!!!
Room Details:
| Room | Level | Length (m) | Width (m) | |||
|---|---|---|---|---|---|---|
| Family | Main | 12.30 | 11.15 | Bay Window | Laminate | Combined W/Dining |
| Dining | Main | 12.30 | 11.08 | Combined W/Living | Laminate | Access To Garage |
| Kitchen | Main | 12.96 | 10.97 | O/Looks Backyard | Laminate | Combined W/Laundry |
| Prim Bdrm | 2nd | 15.74 | 10.99 | His/Hers Closets | 4 Pc Ensuite | Bay Window |
| 2nd Br | 2nd | 9.84 | 10.88 | Window | Large Closet | |
| 3rd Br | 2nd | 10.82 | 11.81 | Window | Large Closet | |
| Rec | Bsmt | 9.34 | 8.36 | Combined W/Kitchen | Ceramic Floor | Pot Lights |
| Kitchen | Bsmt | 9.51 | 8.20 | Backsplash | Ceramic Floor | Pot Lights |
| Br | Bsmt | 11.31 | 15.09 | Pot Lights | W/I Closet |
