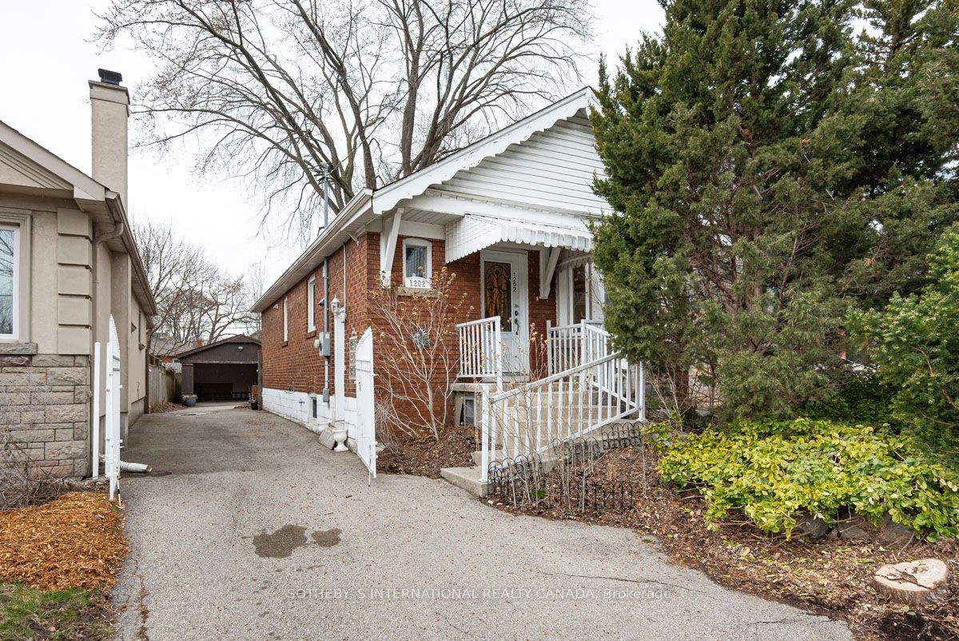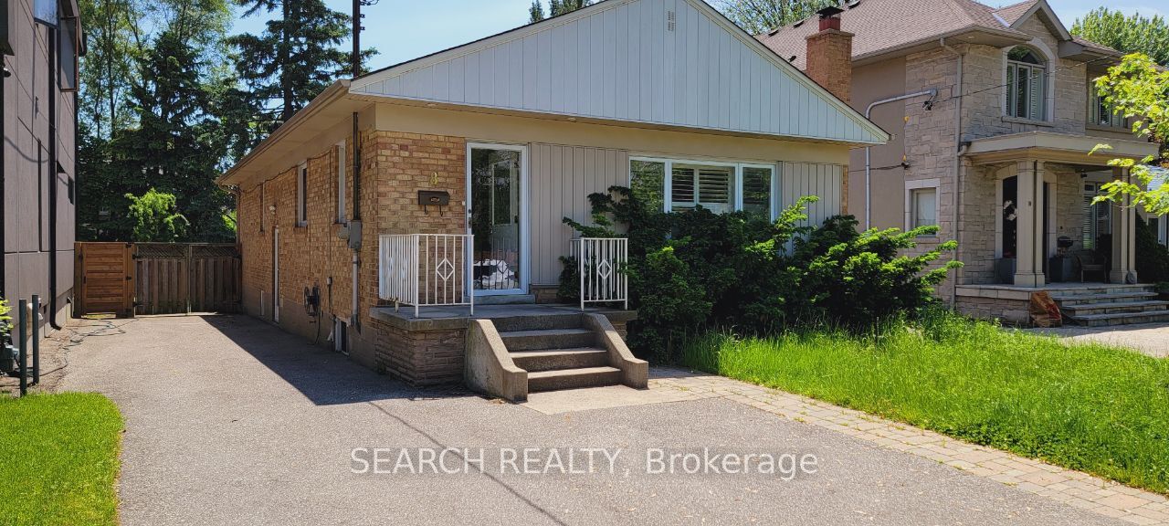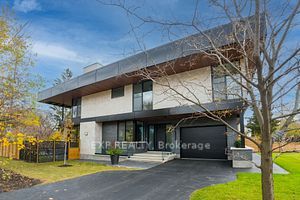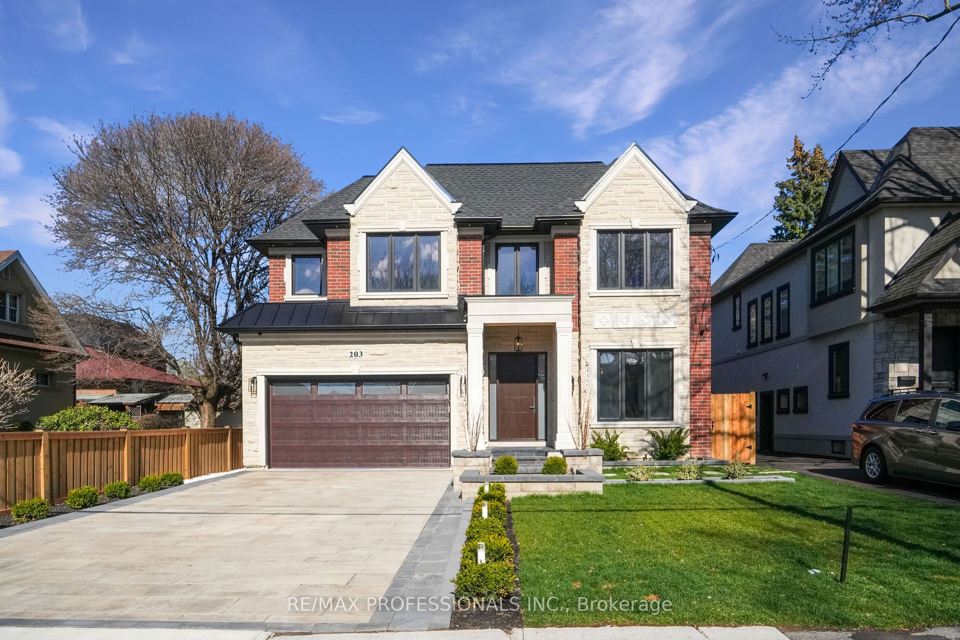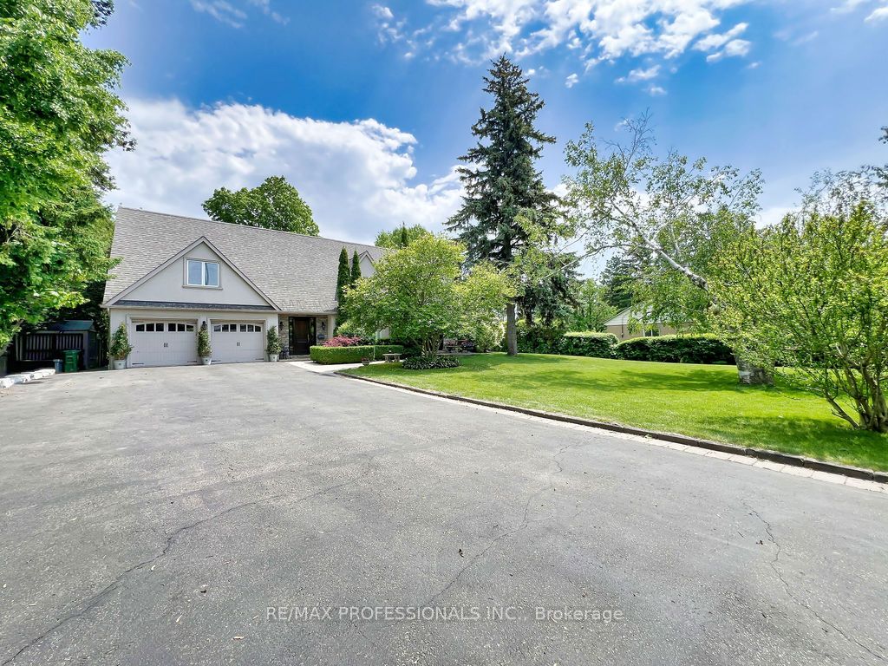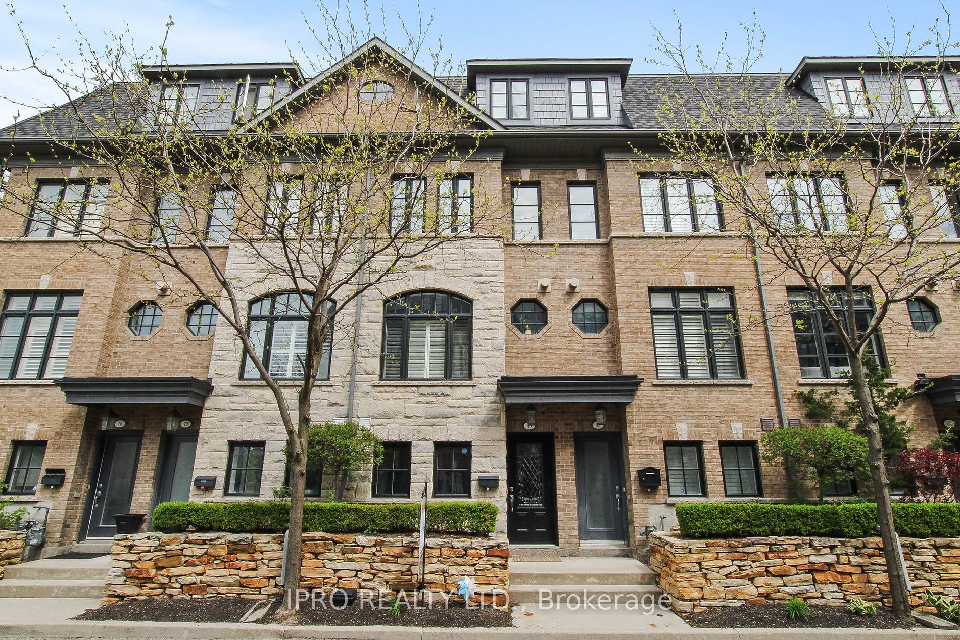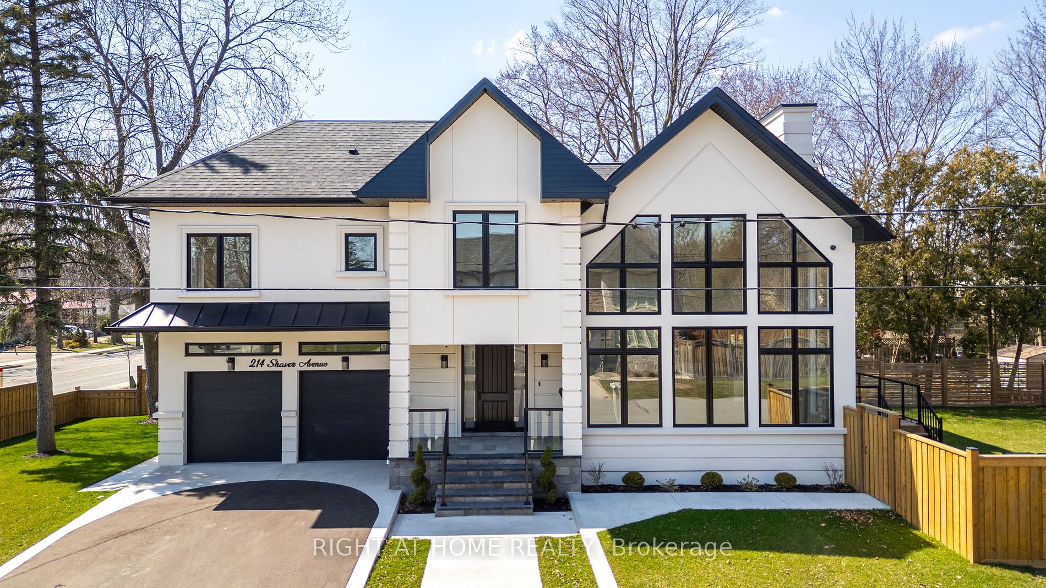34 Meadowbank Rd
$3,995,000/ For Sale
Details | 34 Meadowbank Rd
Imagine spending the summer at your brand new luxury cottage in Muskoka, without having to battle traffic every weekend! That is exactly what 34 Meadowbank has to offer. Seamlessly blending the quality custom finishes of this 5000+ square foot home with a back yard retreat that rivals the outdoor living spaces found in Ontario's most upscale cottage properties. With 5 bedrooms suites, each with their own ensuite bathrooms, a full theatre and massive indoor/outdoor entertaining space, you'll have plenty of room for friends and family to not only visit, but to stay! No detail has been overlooked or expense spared to make this home an exceptional family sanctuary.
Over $1.5m spent in upgrades over the last 5 years. A pleasure to show.
Room Details:
| Room | Level | Length (m) | Width (m) | |||
|---|---|---|---|---|---|---|
| Living | Main | 17.33 | 11.50 | Crown Moulding | Hardwood Floor | Wall Sconce Lighting |
| Dining | Main | 19.85 | 12.16 | Crown Moulding | Hardwood Floor | Separate Rm |
| Kitchen | Main | 11.00 | 20.83 | Open Concept | Hardwood Floor | Centre Island |
| Family | Main | 26.08 | 20.83 | Fireplace | Open Concept | B/I Shelves |
| Den | Main | 11.50 | 13.60 | B/I Bookcase | Hardwood Floor | Pot Lights |
| Prim Bdrm | 2nd | 23.00 | 21.58 | Fireplace | Ensuite Bath | Balcony |
| 2nd Br | 2nd | 17.00 | 11.66 | Hardwood Floor | Ensuite Bath | B/I Closet |
| 3rd Br | 2nd | 15.25 | 12.08 | Hardwood Floor | Ensuite Bath | B/I Closet |
| 4th Br | 2nd | 22.50 | 11.33 | W/I Closet | Ensuite Bath | Hardwood Floor |
| Media/Ent | Bsmt | 12.00 | 19.85 | Hardwood Floor | Accoustic Ceiling | |
| Office | Bsmt | 13.20 | 14.60 | Hardwood Floor | Above Grade Window | |
| 5th Br | Bsmt | 17.00 | 11.66 | W/I Closet | Ensuite Bath | Hardwood Floor |


