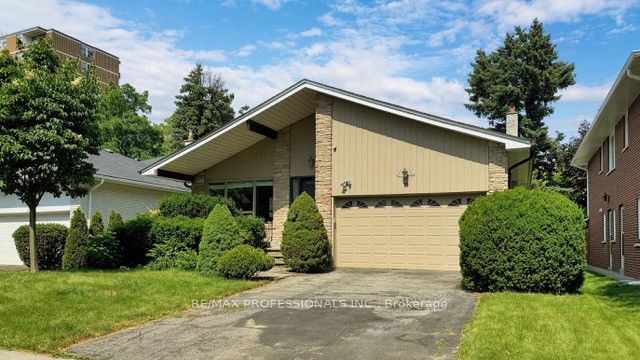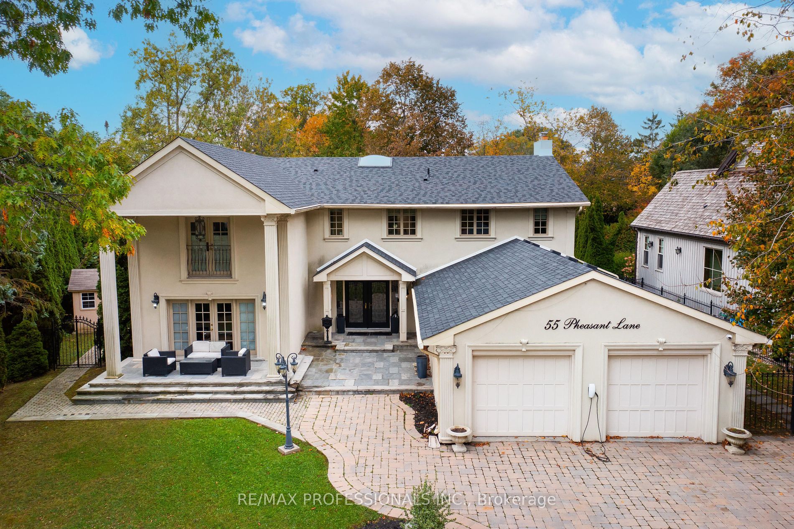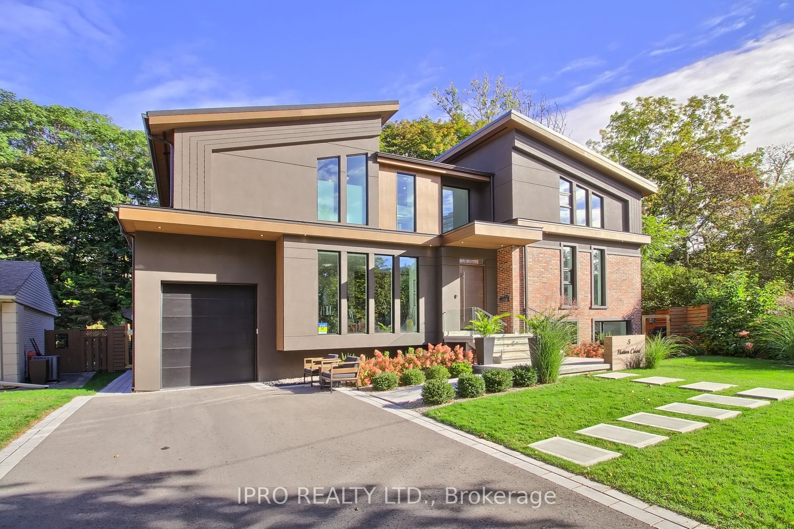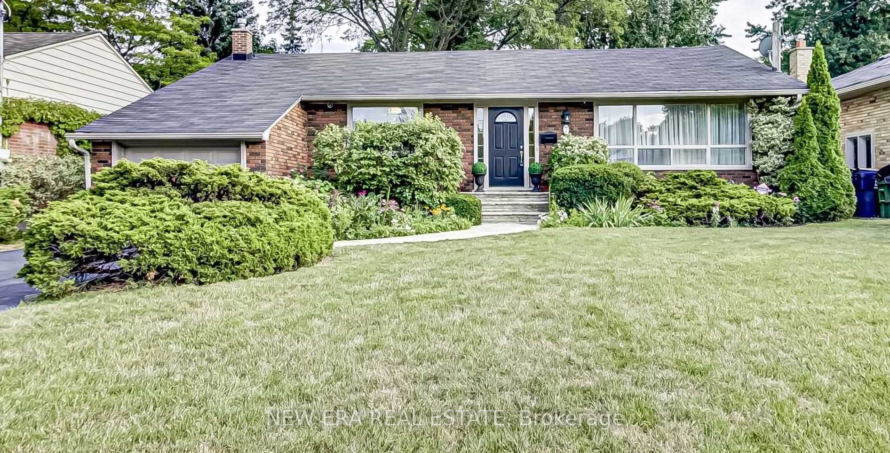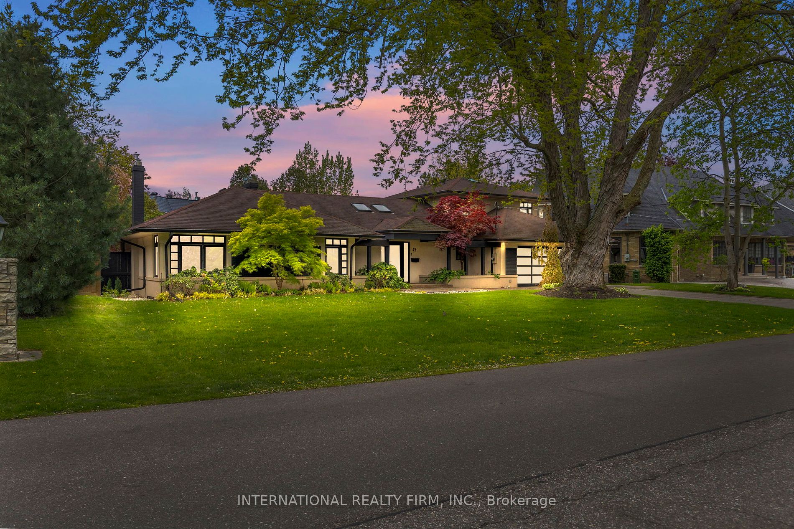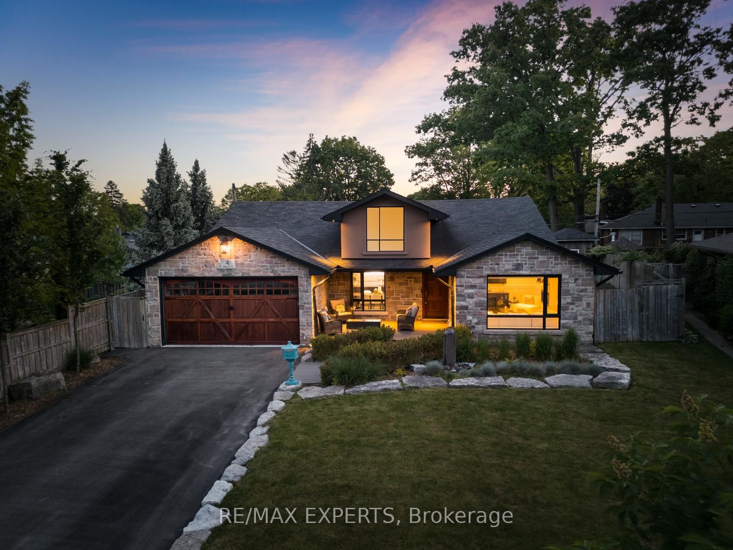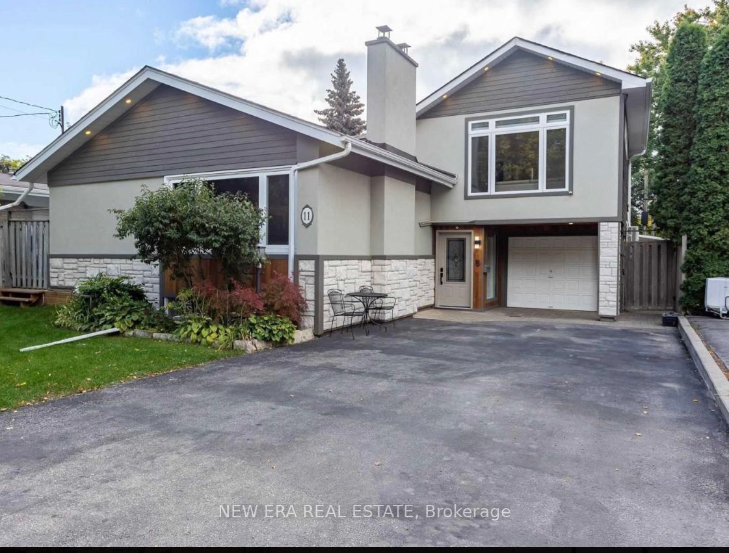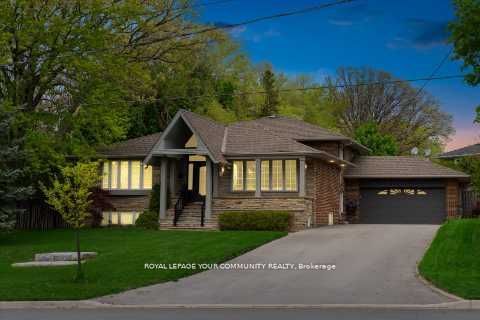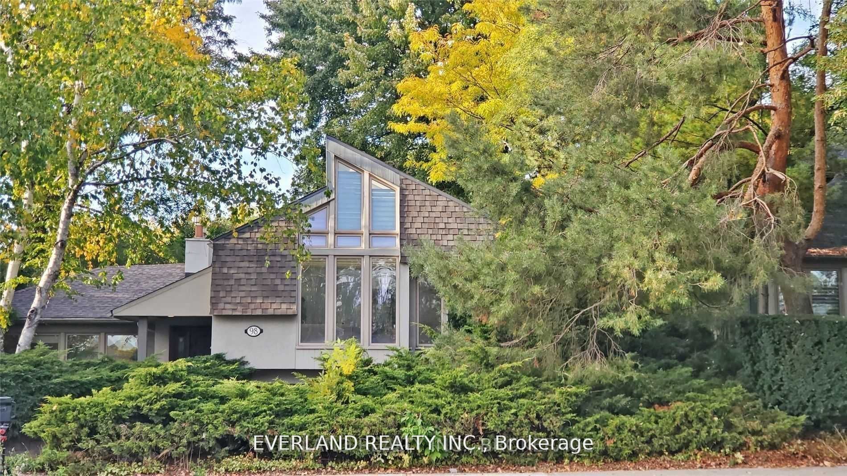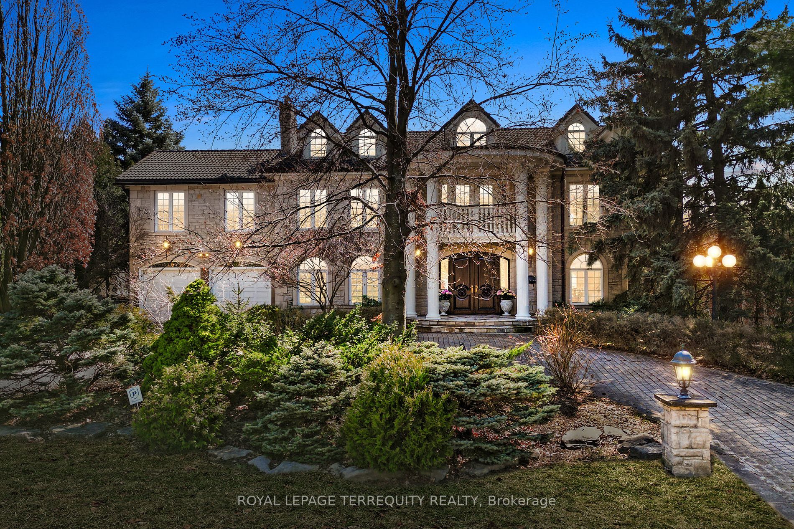81 Sir Williams Lane
$2,798,000/ For Sale
Details | 81 Sir Williams Lane
Welcome To This Stunning, Contemporary Renovated 3 + 1 Bedroom Home Nestled In The Heart Of The Highly Desirable Princess Anne Manor. This Home Boasts An Open Concept Living Area Featuring A Double-Sided Gas Fireplace, Soaring Vaulted Ceilings, And A Seamless Flow Form The Kitchen To The Dining Room, Which Opens To The Breathtaking Backyard & Pool. The Main Floor Is Ideal For Entertaining, Complemented By A Breakfast Area Off The Kitchen. Upstairs, You'll Find 3 Spacious Bedrooms, Including A Primary Suite With Built-Ins, A Walk-In Closet & A Luxurious 3Pc Ensuite Plus 5Pc Family Bath. The Lower Level Offers A 4th Bedroom, A Family Room Perfect For Movie Nights With A Projector, 2Pc Bath & A Gym With Walk-Up To Yard. Basement Features Additional Living Space + Tons Of Storage & Temperature Controlled Wine Cellar. Backyard Oasis Features An Inground Salt Water Pool, Multiple Seating Areas, And A Cabana Equipped With A Built-In BBQ, Fridge & More! New Storage Shed, Fence + Heater & Pump For Pool.
Prime Location, Close To Amazing Schools, Shops, Amenities, Parks, St. Georges Golf + Cc, Hwys, Airport, Transit. Acclaimed Richview Ci Catchment.
Room Details:
| Room | Level | Length (m) | Width (m) | |||
|---|---|---|---|---|---|---|
| Living | Main | 8.31 | 4.25 | Vaulted Ceiling | Hardwood Floor | Gas Fireplace |
| Kitchen | Main | 8.36 | 3.98 | Renovated | Hardwood Floor | Open Concept |
| Breakfast | Main | 2.97 | 2.44 | Pot Lights | Hardwood Floor | O/Looks Frontyard |
| Dining | Main | 4.06 | 2.97 | Open Concept | Hardwood Floor | W/O To Yard |
| Prim Bdrm | Upper | 4.61 | 4.54 | 3 Pc Ensuite | Hardwood Floor | W/I Closet |
| 2nd Br | Upper | 4.54 | 3.34 | B/I Closet | Hardwood Floor | O/Looks Backyard |
| 3rd Br | Upper | 3.49 | 3.10 | Ceiling Fan | Hardwood Floor | Large Closet |
| 4th Br | Lower | 4.63 | 3.41 | B/I Shelves | Hardwood Floor | Large Closet |
| Family | Lower | 7.05 | 4.67 | B/I Shelves | Hardwood Floor | Above Grade Window |
| Exercise | Lower | 7.00 | 2.63 | O/Looks Backyard | Track Lights | Walk-Up |
| Rec | Bsmt | 6.63 | 5.20 | Panelled | Broadloom | B/I Shelves |
| Furnace | Bsmt | 6.31 | 3.89 | Combined W/Laundry | Tile Floor | Stainless Steel Sink |

