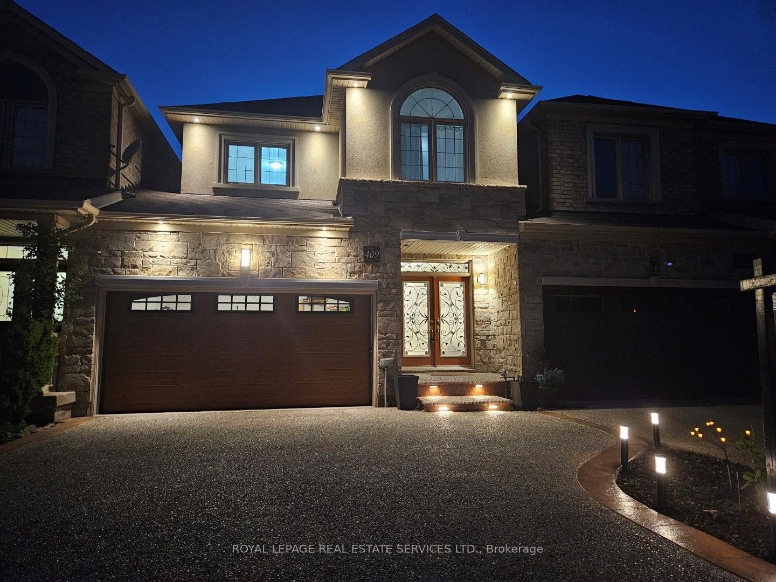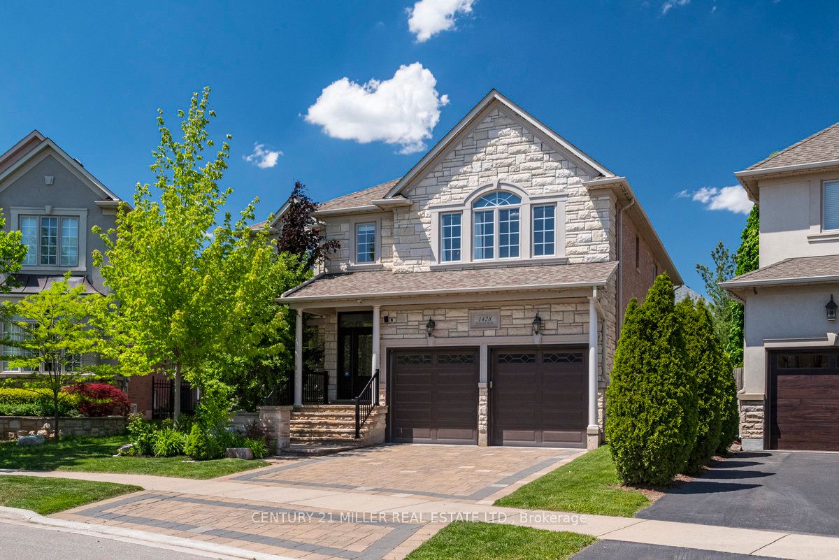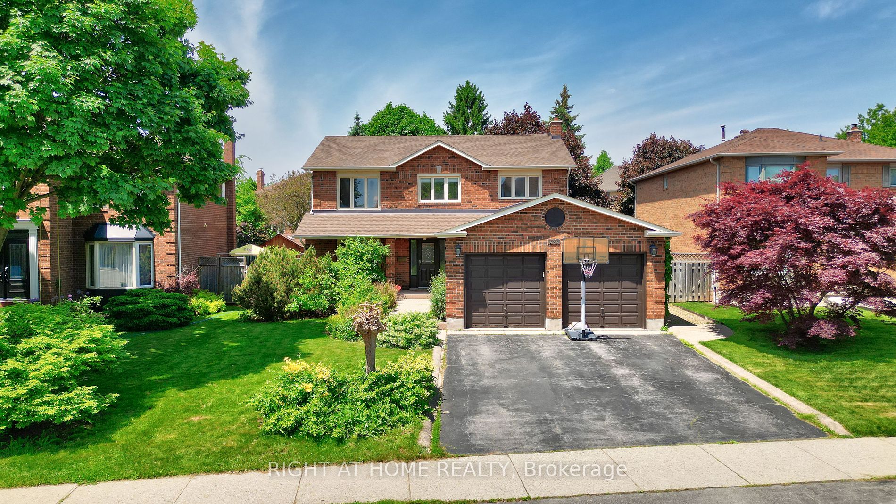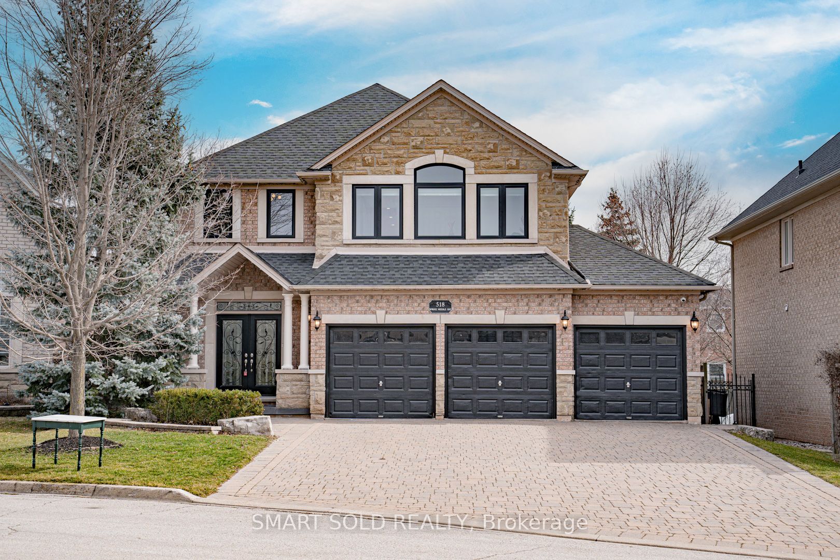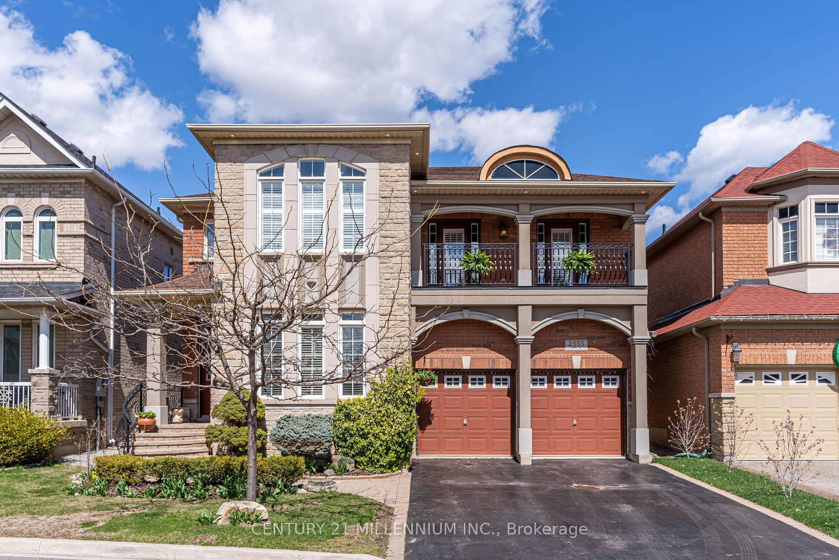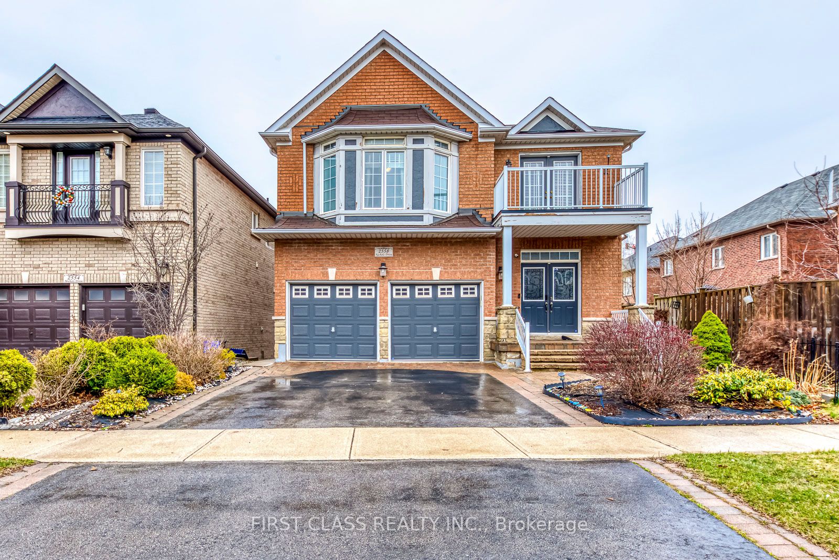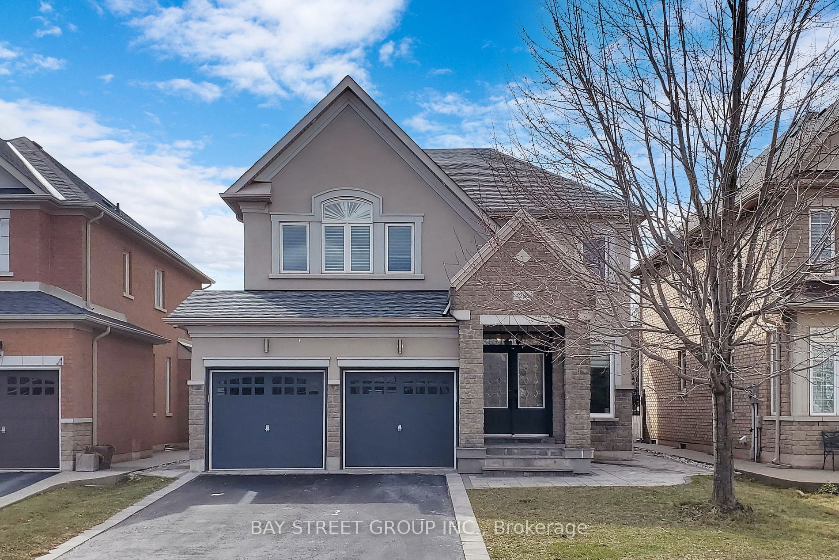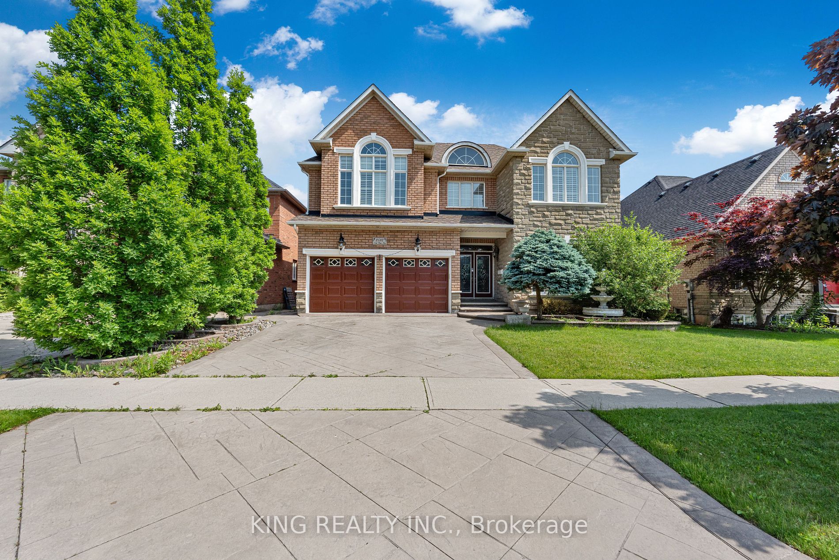1517 Craigleith Rd
$2,988,000/ For Sale
Details | 1517 Craigleith Rd
Stunning Ballantry-built executive family home, perfectly situated on a premium lot (47.26 with 80.25 at the back x 134.67) in the heart of Joshua Creek. Meticulously maintained by the original owners, this home offers over 5,800 sq. ft. of luxurious living space and an array of upgrades & features T/O. Professionally landscaped front yard w/ a stamped concrete driveway, walkway & steps. The backyard oasis w/ over $200k invested features an inground saltwater pool w/ diving rock, large stone patio surrounded by mature trees & perennials. Inside a soaring foyer & hardwood flrs flow T/O the main living areas, upper hall & primary bdrm. Boasting 9 ceilings, elegant crown moulding, upgraded light fixtures & pot lights w/ a formal living room featuring wainscoting & formal dining room w/ coffered ceilings. Modern chef's kitchen w/ upgraded cabinetry, premium granite counters, breakfast bar & SS appliances. Adjacent is a sunlit breakfast area w/ W/O to the backyard oasis. Warm & inviting family room w/ gas fireplace & upgraded stone cast mantle. Upstairs, the spacious primary bedroom features a large walk-in closet with custom built-ins and a spa-like ensuite with double sinks, granite counters, a soaker tub, and a frameless glass shower. Bedrooms 2 and 3 share semi-ensuite privileges to an upgraded 4-piece bath, while bedroom 4 enjoys semi-ensuite access to another upgraded 4-piece bath. The professionally finished lower level, completed with permits and mold-resistant drywall, offers 9ft ceilings, crown moulding, pot lights, a rec room with a gas fireplace, a gym area, and a 3-piece bath with a glass shower. Located in desirable Joshua Creek, this home is close to parks, trails, top-rated schools, a recreation center, shopping, restaurants, amenities, and offers easy highway access. Additional features include upgraded 30-year shingles, argon windows, and an owned hot water heater.
Room Details:
| Room | Level | Length (m) | Width (m) | |||
|---|---|---|---|---|---|---|
| Living | Main | 3.61 | 4.88 | Wainscoting | Hardwood Floor | Pot Lights |
| Dining | Main | 5.18 | 4.27 | Coffered Ceiling | Hardwood Floor | Pot Lights |
| Kitchen | Main | 3.35 | 3.96 | Granite Counter | Stainless Steel Appl | Breakfast Bar |
| Breakfast | Main | 3.66 | 4.88 | W/O To Patio | W/O To Pool | W/O To Yard |
| Family | Main | 4.27 | 6.40 | Hardwood Floor | Fireplace | Pot Lights |
| Office | Main | 3.61 | 3.66 | Crown Moulding | Hardwood Floor | |
| Prim Bdrm | 2nd | 7.06 | 4.57 | 5 Pc Ensuite | W/I Closet | Hardwood Floor |
| 2nd Br | 2nd | 4.32 | 4.57 | Semi Ensuite | ||
| 3rd Br | 2nd | 5.38 | 3.66 | Semi Ensuite | ||
| 4th Br | 2nd | 3.61 | 4.88 | Semi Ensuite | ||
| Rec | Bsmt | Pot Lights | Fireplace | |||
| Exercise | Bsmt |

