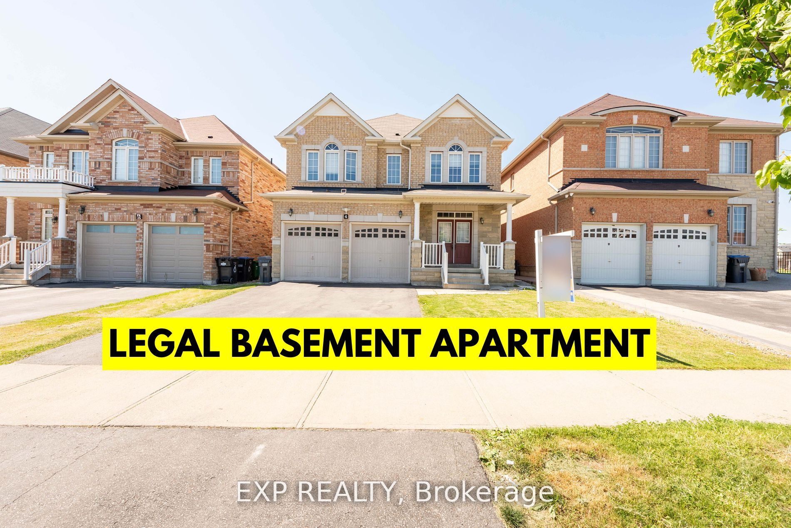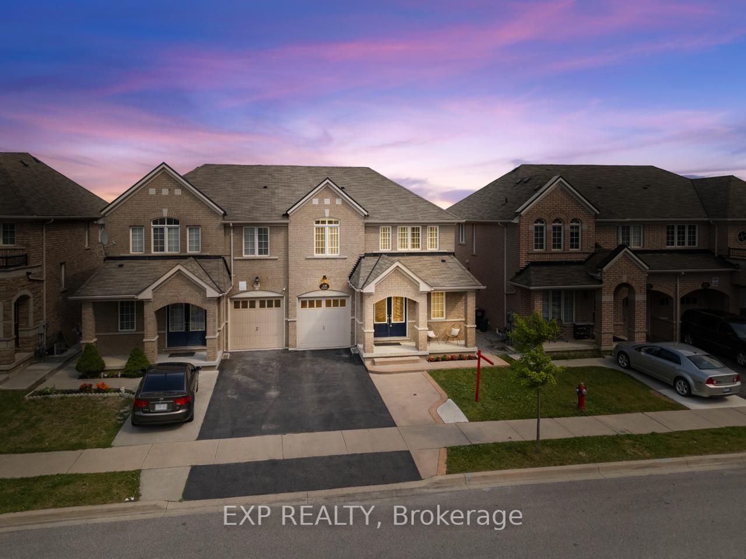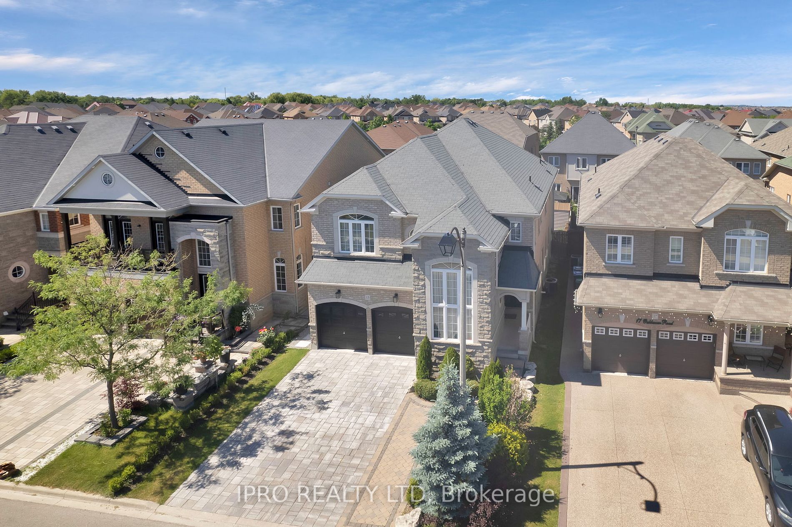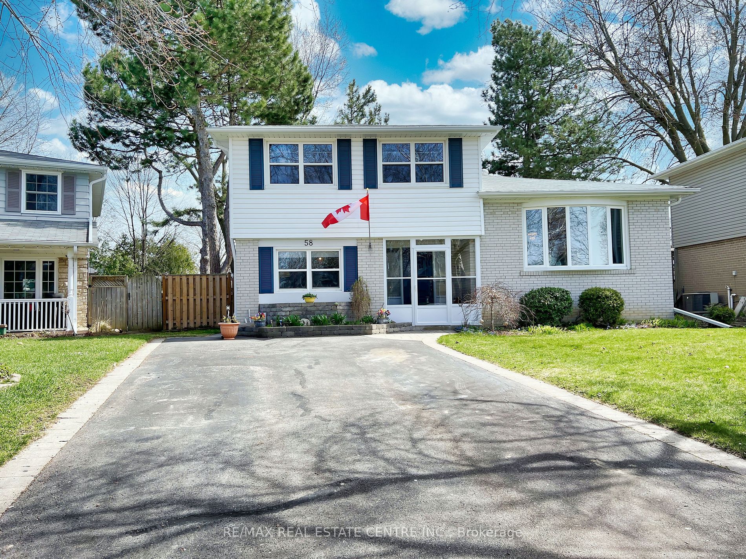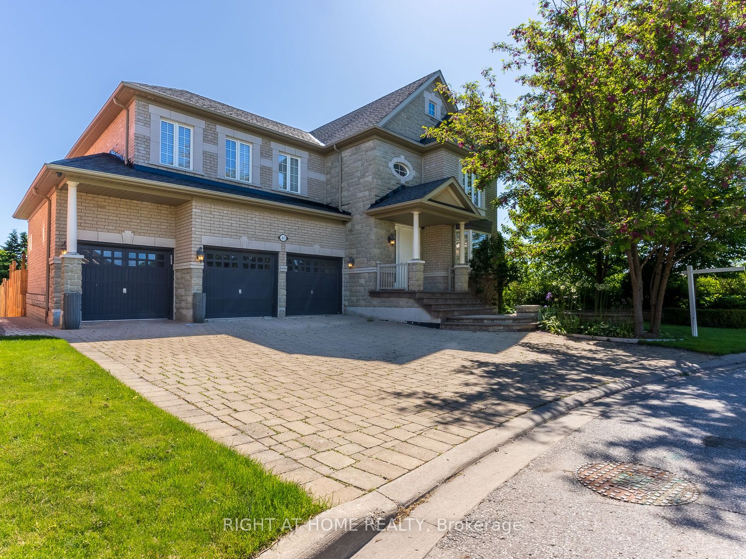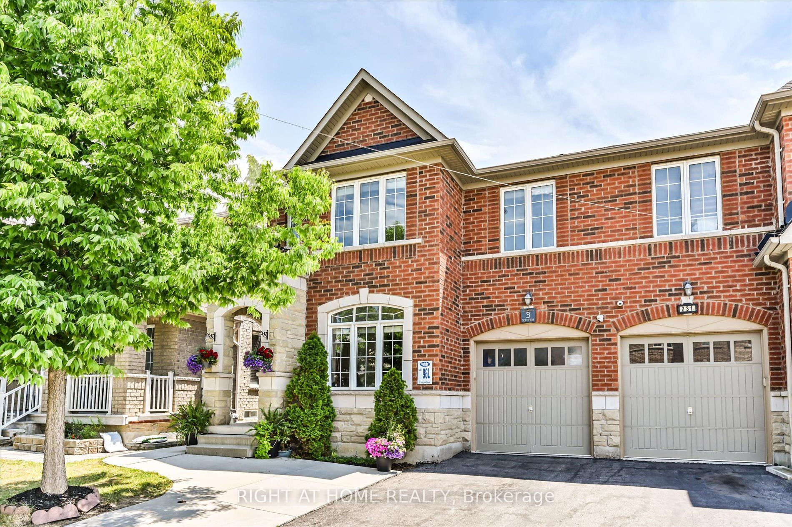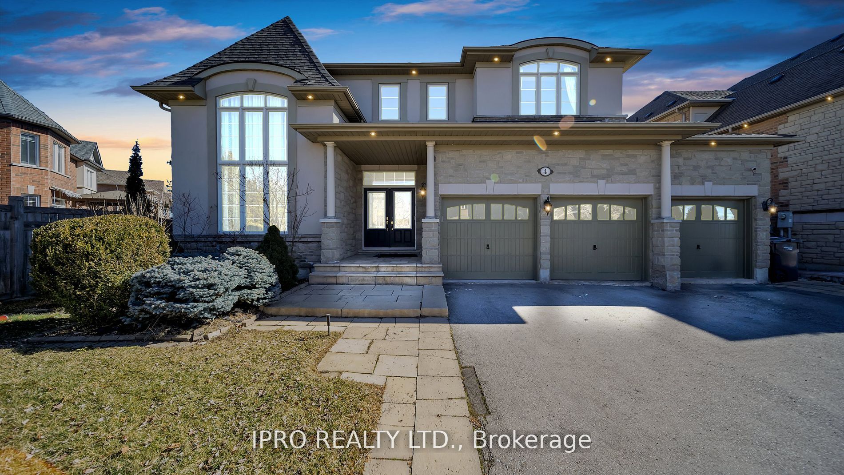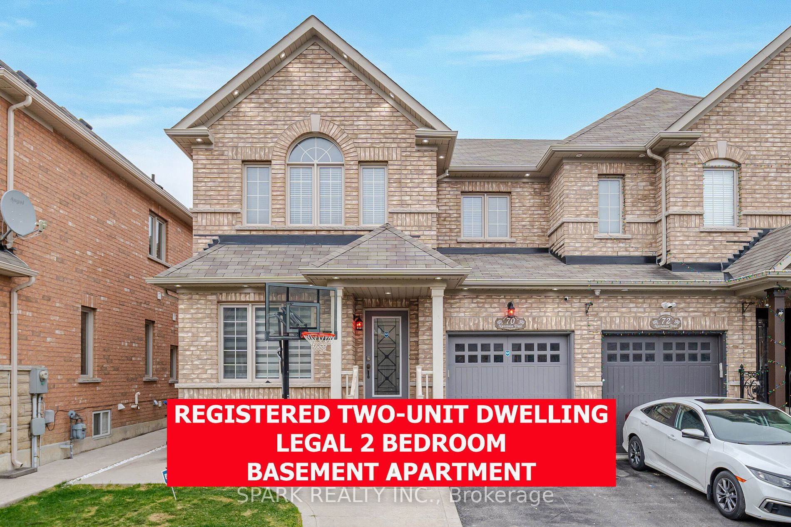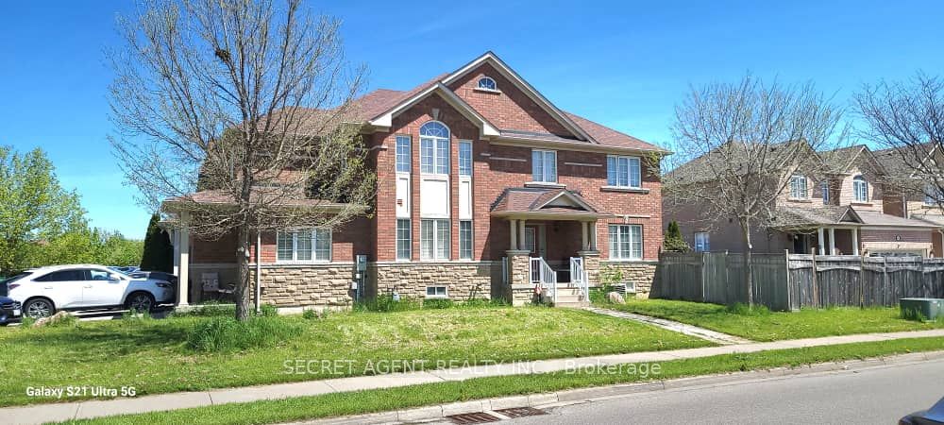1 Drummondville Dr
$1,649,900/ For Sale
Details | 1 Drummondville Dr
Welcome to 1 Drummondville Dr 2931 Sq Ft As Per Mpac. Fully Detached luxurious Home Built On 58 Feet Wide Premium Corner Lot Full Of Natural Light & Lots Of Windows. Finished Basement With Sep Entrance!! Main Floor Offers Sep Family Room, Combined Living & Dining Room!! Main Floor Comes With Spacious Den. Hardwood Floor & Pot Lights Throughout The Main Floor!! Upgraded Kitchen With Granite Counter Tops, S/S Appliances and Central Island!! Second Floor Offers 4 Good Size Bedrooms + 3 Full Washrooms!! Master Bedroom With Ensuite Bath & Walk-in Closet!! Fully Finished Basement With 2 Bedrooms, Kitchen And 1 Full Washroom. Fully upgraded House With Security Cameras, Lawn Sprinkler System, Entire House Has Water Filter System (Water Purifier), Extended Driveway. Replaced Garage Doors, Roof, Carpets, New Blinds All Over The House & Much Much More.
All Existing Appliances: S/S Fridge, Stove, Dishwasher, Washer & Dryer, All Existing Window Coverings, Chandeliers & All Existing Light Fixtures Now Attached To The Property.
Room Details:
| Room | Level | Length (m) | Width (m) | |||
|---|---|---|---|---|---|---|
| Living | Main | 0.00 | 0.00 | Combined W/Dining | Hardwood Floor | Pot Lights |
| Dining | Main | 0.00 | 0.00 | Combined W/Living | Hardwood Floor | Pot Lights |
| Family | Main | 0.00 | 0.00 | Fireplace | Hardwood Floor | Window |
| Kitchen | Main | 0.00 | 0.00 | Granite Counter | Ceramic Floor | Stainless Steel Appl |
| Breakfast | Main | 0.00 | 0.00 | Combined W/Kitchen | Ceramic Floor | W/O To Yard |
| Den | Main | 0.00 | 0.00 | Separate Rm | Hardwood Floor | Pot Lights |
| 2nd Br | 2nd | 0.00 | 0.00 | Closet | Broadloom | Window |
| 3rd Br | 2nd | 0.00 | 0.00 | Closet | Broadloom | Window |
| Rec | Bsmt | 0.00 | 0.00 | Closet | Broadloom | Window |
| 4th Br | 2nd | 0.00 | 0.00 | Window | Broadloom | |
| Br | Bsmt | 0.00 | 0.00 | Closet | Hardwood Floor | Window |
| Br | Bsmt | 0.00 | 0.00 | Closet | Hardwood Floor | Window |

