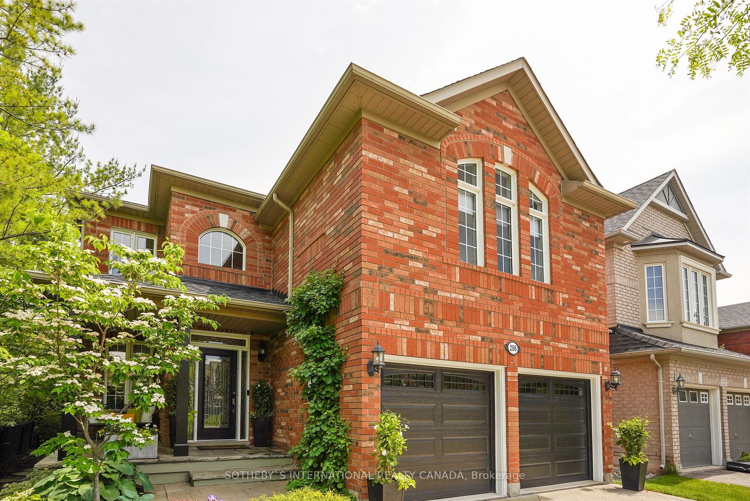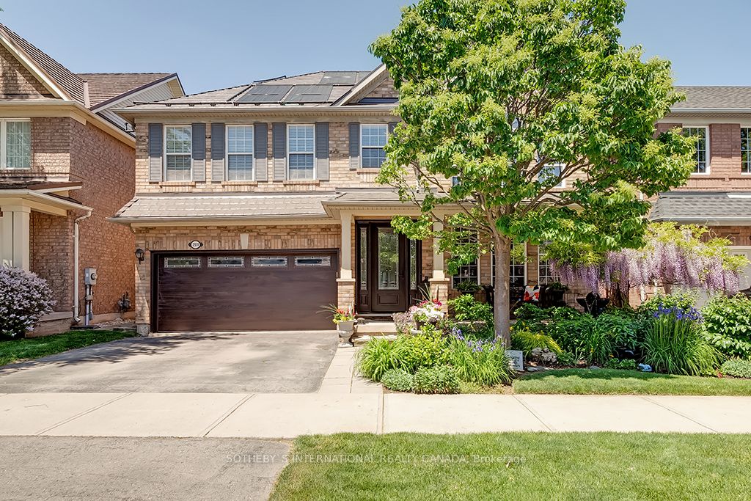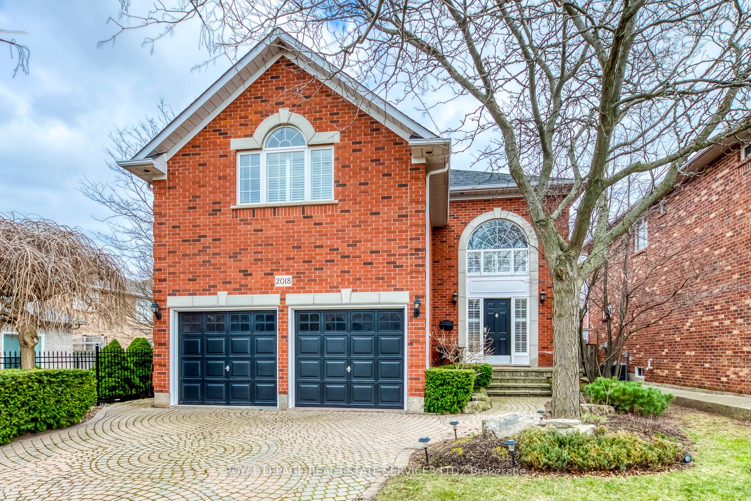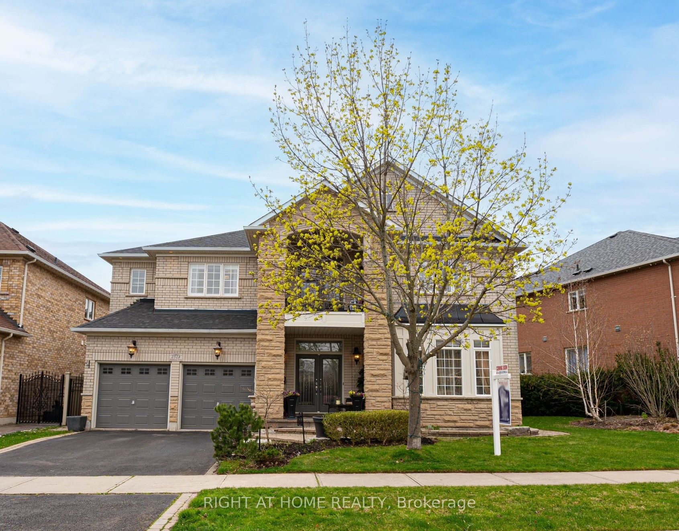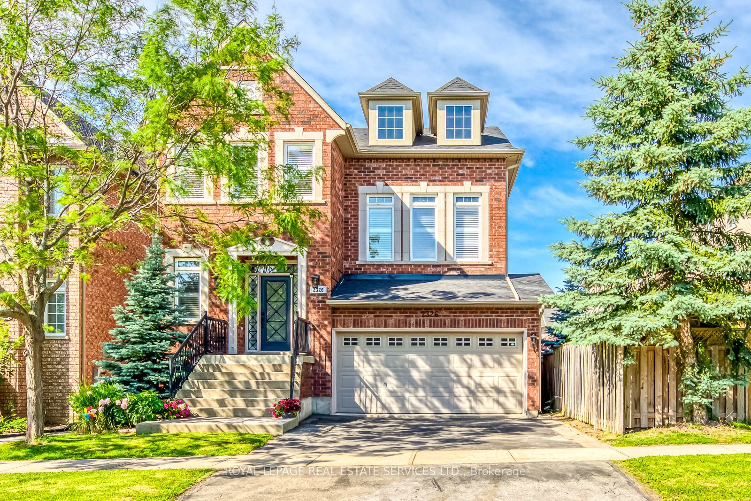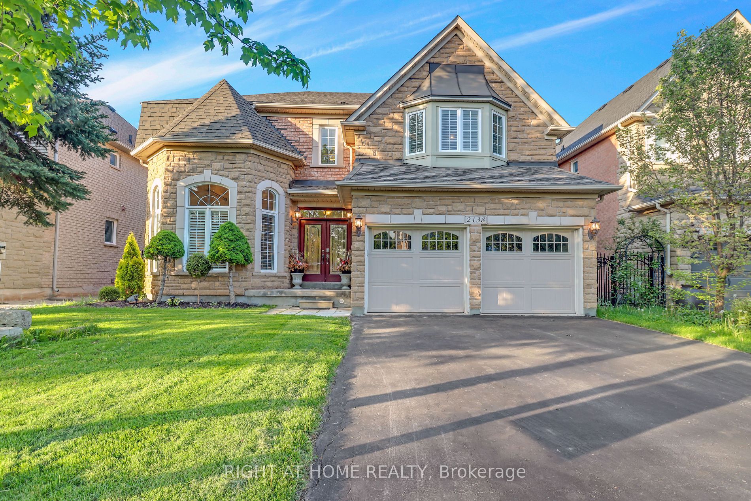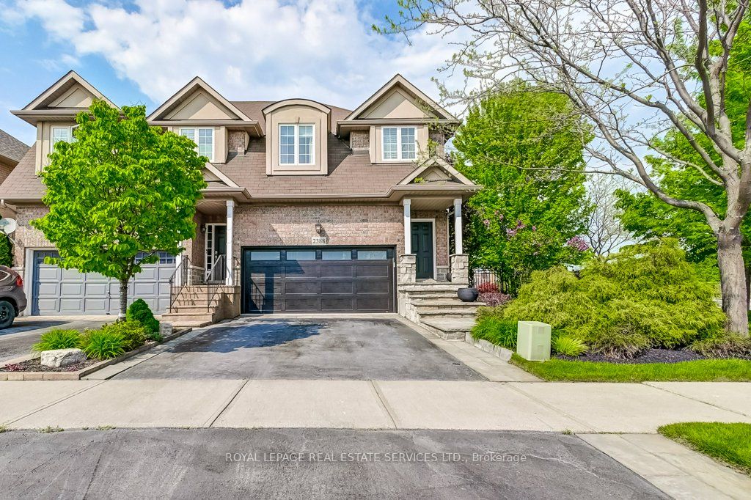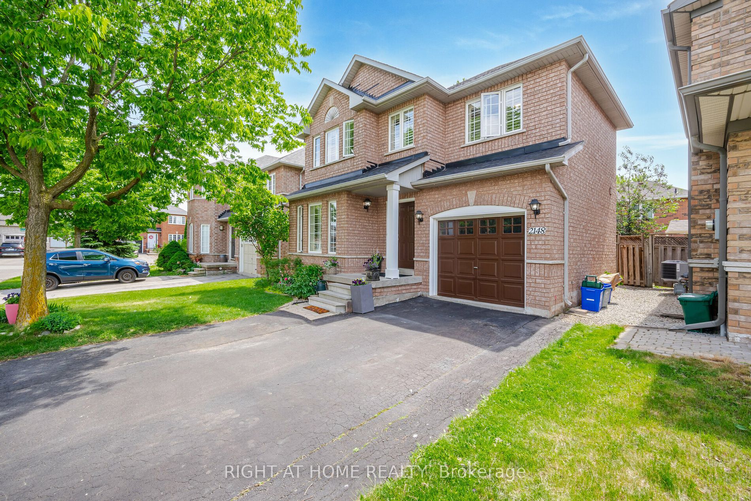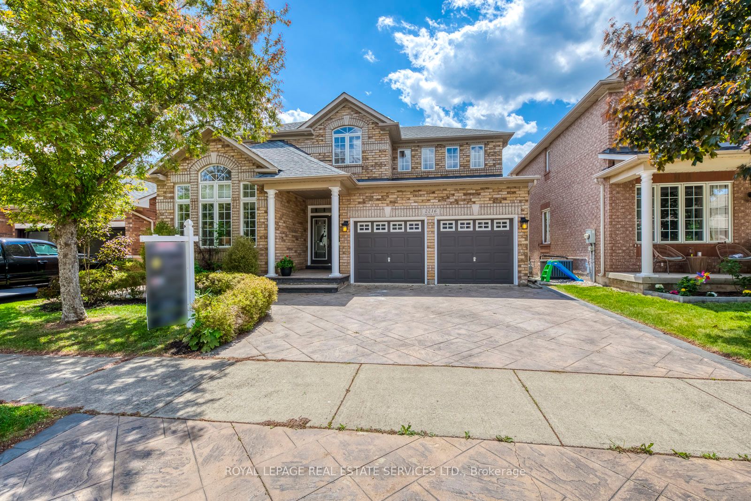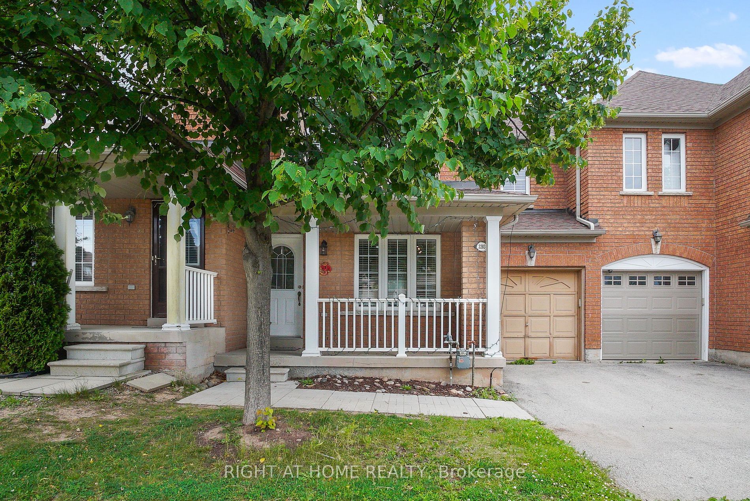2471 Nettlecreek Cres
$1,485,000/ For Sale
Details | 2471 Nettlecreek Cres
Welcome to this gorgeous detached home where elegance and modern living harmoniously blend. Step into the bright and airy open concept living room with a large bay window and gleaming hardwood floors that seamlessly flow into the dining room. The stunningly updated eat-in kitchen (2021) features stainless steel LG appliances, quartz countertops, undermount sink with Moen faucet & chic subway tile backsplash inset amongst white shaker cabinetry. Adjacent to the kitchen, the cozy family room invites relaxation with a picture window overlooking the private backyard, a corner gas fireplace, and hardwood floors. An inviting sliding door opens to the beautiful deck & fenced yard, encouraging indoor/outdoor entertaining. Upstairs, the large primary suite is a serene retreat with both walk-in & single closet, broadloom, and complemented by a spa-like 4-piece ensuite (2023) with bright corner windows, an indulgent soaker tub & stand-alone shower. The spacious second and third bedrooms feature bright windows and double closets, and share a 4-piece main bathroom. The basement offers additional living space with a versatile recreation room, open concept design, pot lights, and plush broadloom. Rounding out the basements functional space is a laundry room equipped with pot lights, built-in cabinetry & laundry sink, and a few additional storage spaces. Lovingly cared for & most of the windows having been replaced, some other updates include; new asphalt driveway and relaid interlock (2021), a stylish garage door (2021), and an inviting front door (2022). Nestled in the desirable West Oak Trails area, close to schools, parks, trails, and the hospital, this home is a true gem!
Room Details:
| Room | Level | Length (m) | Width (m) | |||
|---|---|---|---|---|---|---|
| Living | Main | 4.38 | 3.51 | O/Looks Frontyard | Bay Window | Hardwood Floor |
| Dining | Main | 2.20 | 3.71 | Combined W/Living | Crown Moulding | Hardwood Floor |
| Kitchen | Main | 3.44 | 4.72 | O/Looks Backyard | Stainless Steel Appl | W/O To Deck |
| Family | Main | 3.76 | 3.87 | O/Looks Backyard | Gas Fireplace | Hardwood Floor |
| Prim Bdrm | 2nd | 3.45 | 5.52 | W/I Closet | 4 Pc Ensuite | Broadloom |
| 2nd Br | 2nd | 4.03 | 3.61 | Double Closet | Window | Broadloom |
| 3rd Br | 2nd | 3.08 | 2.00 | Double Closet | Window | Broadloom |
| Rec | Bsmt | 9.42 | 8.37 | Pot Lights | Window | Broadloom |

