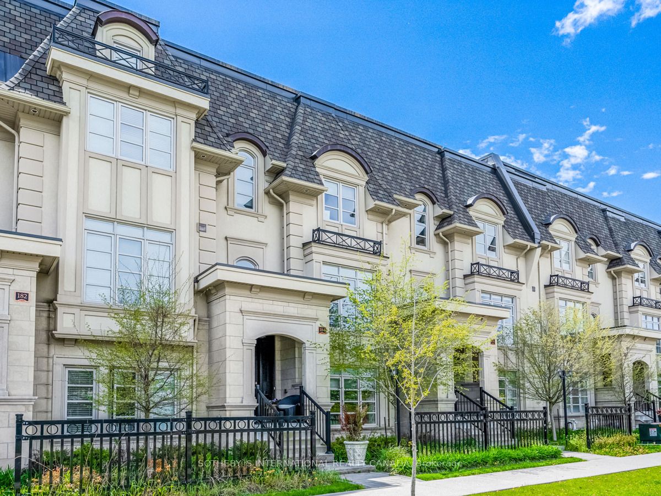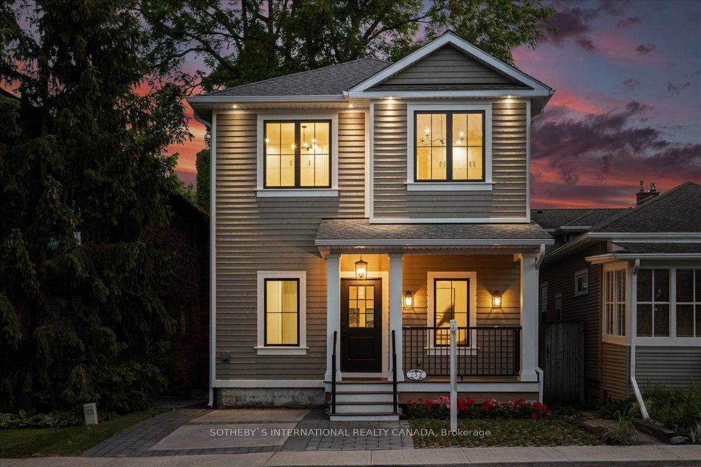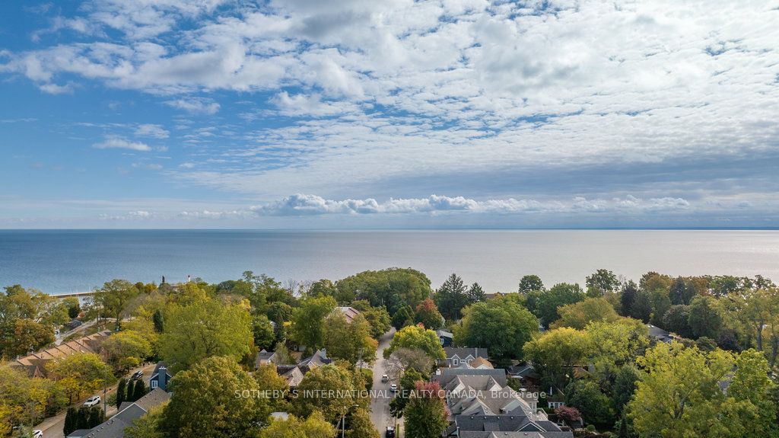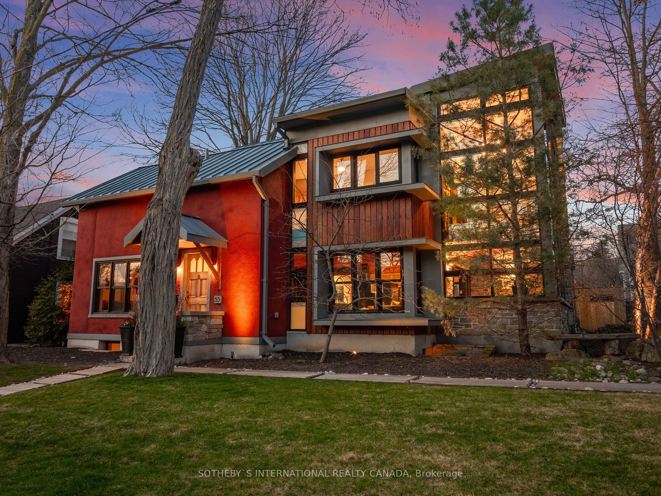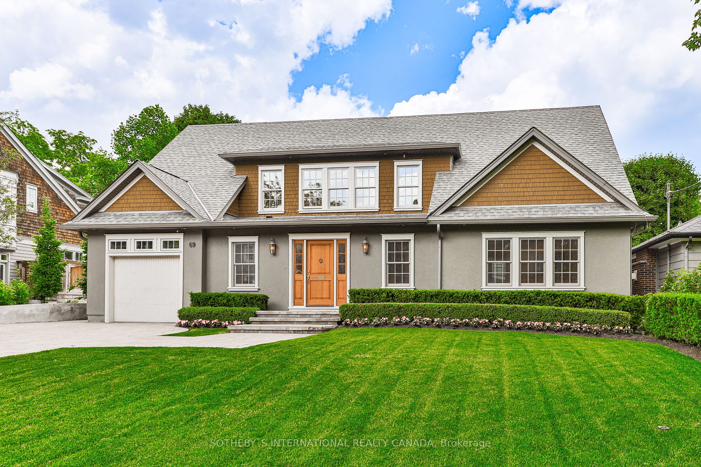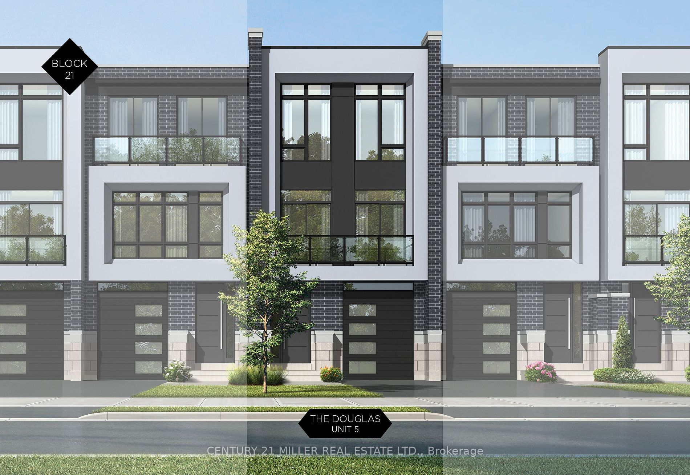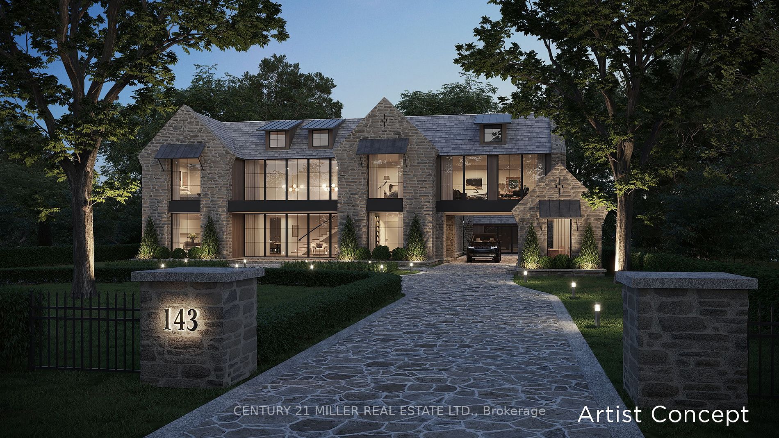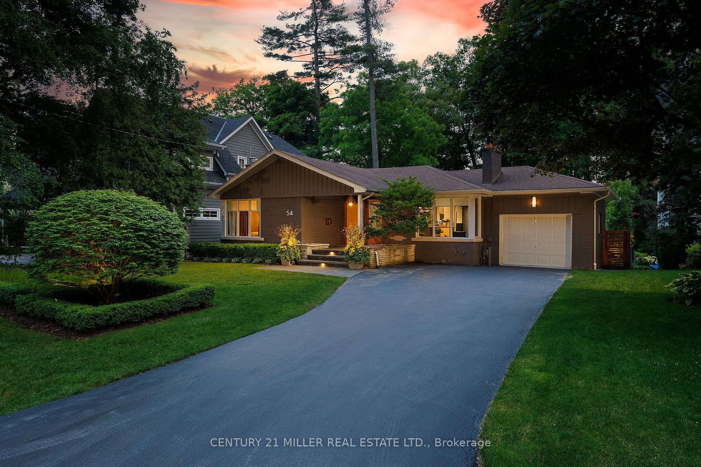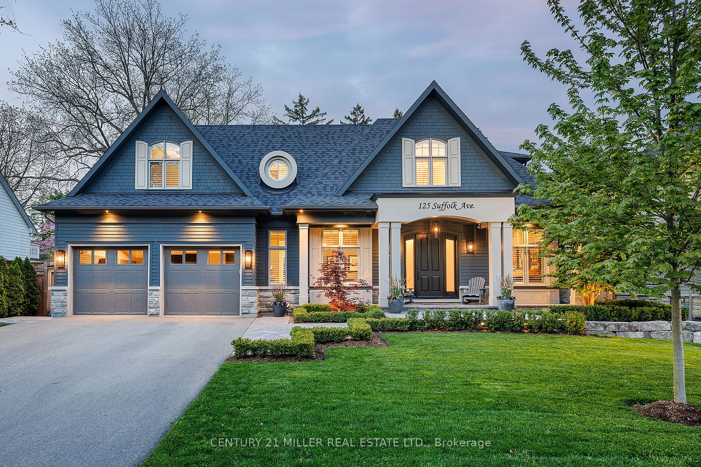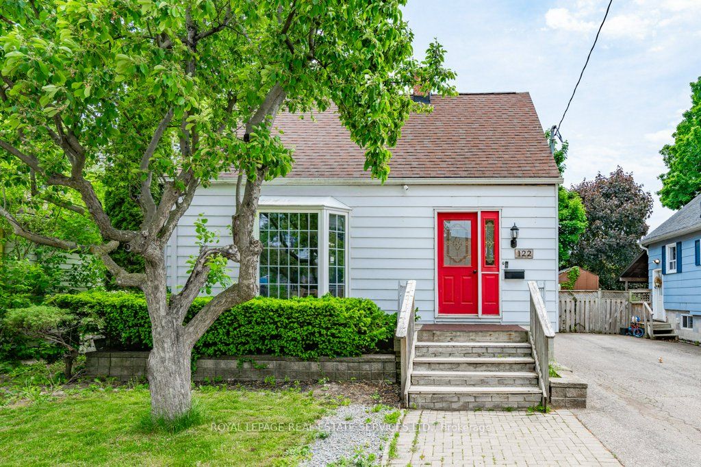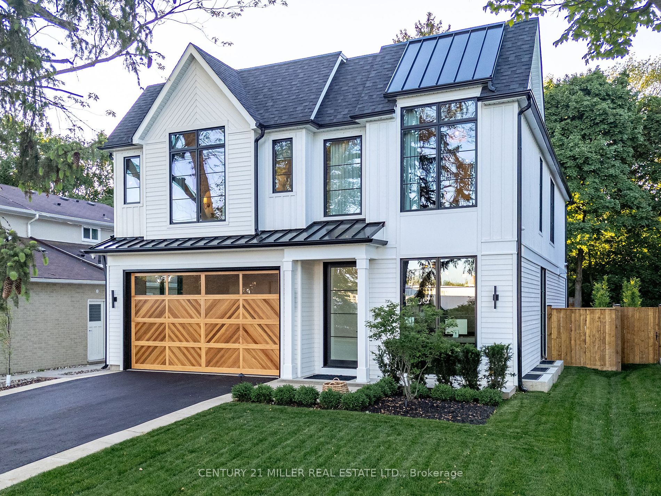270 Felan Ave
$1,479,900/ For Sale
Details | 270 Felan Ave
Stunning and Beautifully Renovated All Brick Bungalow with a detached garage in Central Oakville, just steps from Kerr Village. This well maintained 3 + 2 Bed, 2 Bath Home features hardwood floors, crown moulding, updated light fixtures and fresh paint throughout. Spacious living room with an updated wood burning fireplace with marble surround. Separate Dining Room with an updated light fixture open to the spacious Kitchen with White Shaker Style Cabinetry, Newer Subway Tile Backsplash + Granite Countertops, Undermount Sink + Stainless Steel Appliances. 3 Generously Sized Bedrooms with an updated 4 Pc Main Bath. Separate Entrance to the lower level perfect for an in-law or nanny suite with a large rec room, 2 spacious bedrooms, 3 pc bath and laundry. Walk Out to the landscaped backyard with mature gardens, large sunroom and patio, perfect for entertaining. Close to all that Kerr Village has to offer including shops + restaurants, Schools, Parks, Walking trails, amenities + Lake Ontario. Mins to the GO Train, QEW + Transit. This home has fantastic curb appeal and is not to be missed!
Room Details:
| Room | Level | Length (m) | Width (m) | |||
|---|---|---|---|---|---|---|
| Living | Main | 5.97 | 4.52 | Fireplace | ||
| Dining | Main | 3.35 | 2.46 | |||
| Kitchen | Main | 3.35 | 3.23 | |||
| Prim Bdrm | Main | 3.51 | 2.90 | |||
| 2nd Br | Main | 3.51 | 2.92 | |||
| 3rd Br | Main | 3.35 | 2.67 | |||
| Rec | Lower | 6.32 | 3.81 | |||
| 4th Br | Lower | 5.05 | 3.35 | |||
| 5th Br | Lower | 3.12 | 2.46 | |||
| Laundry | Lower | 3.81 | 2.59 | |||
| Utility | Lower | 3.81 | 2.13 |

