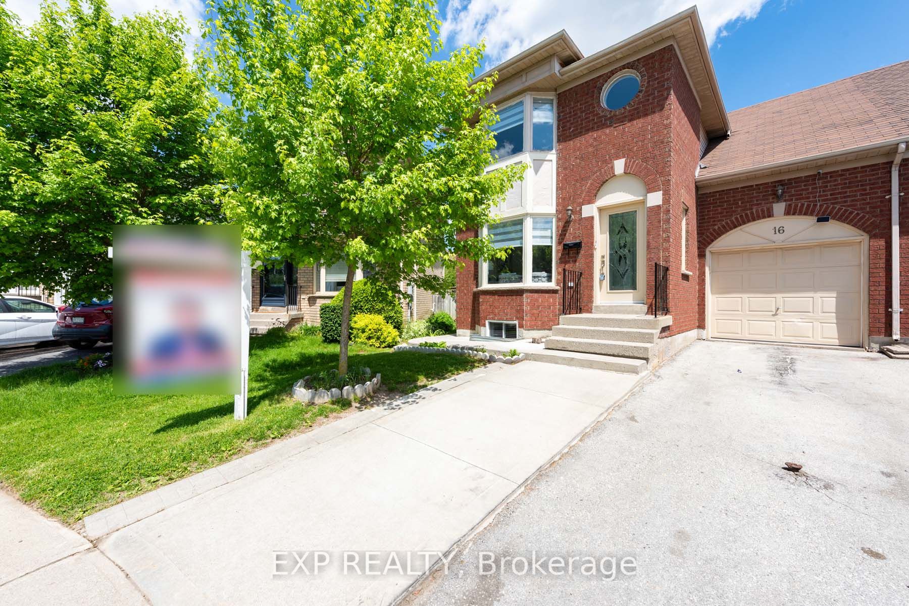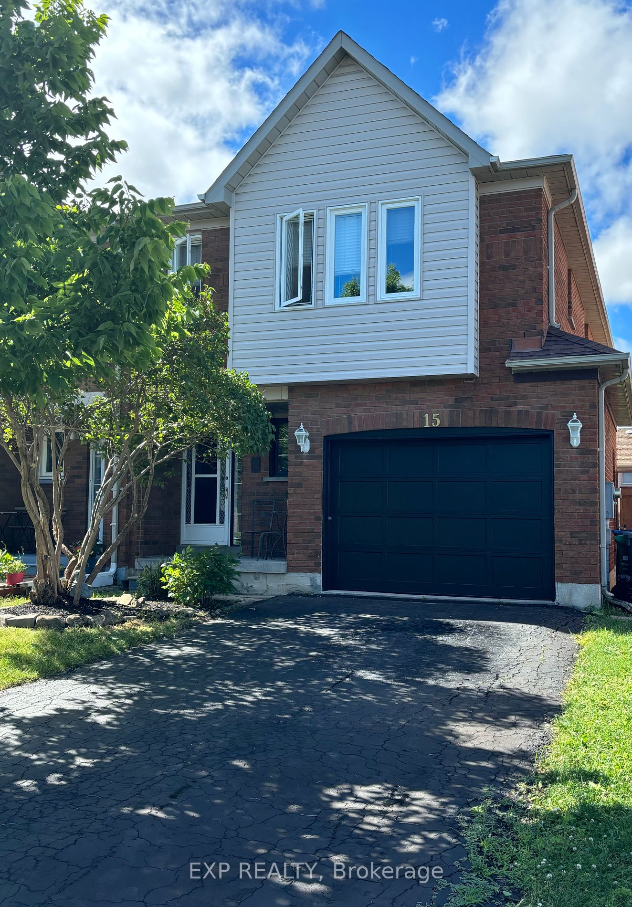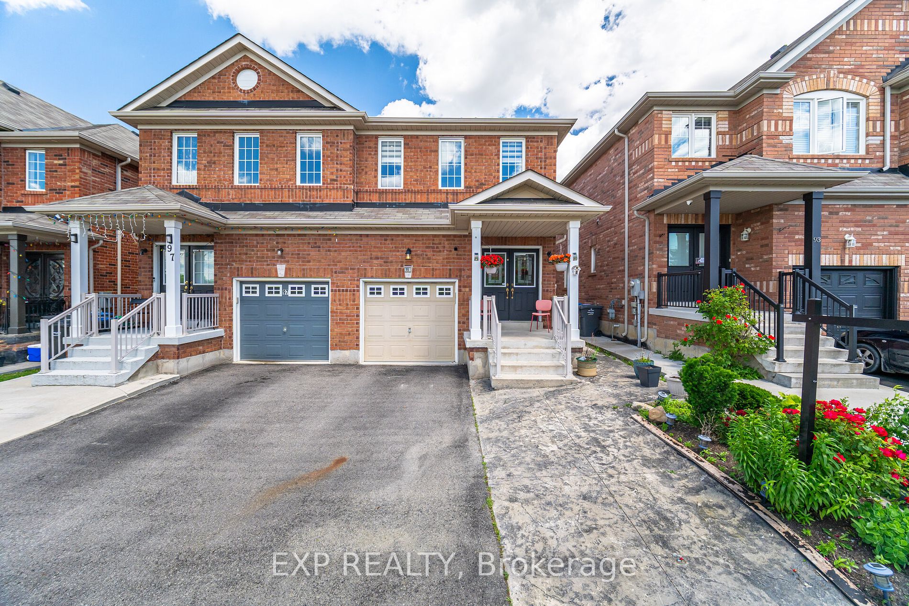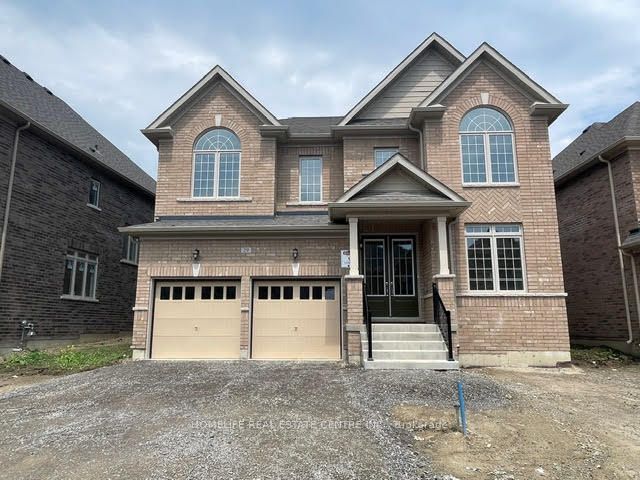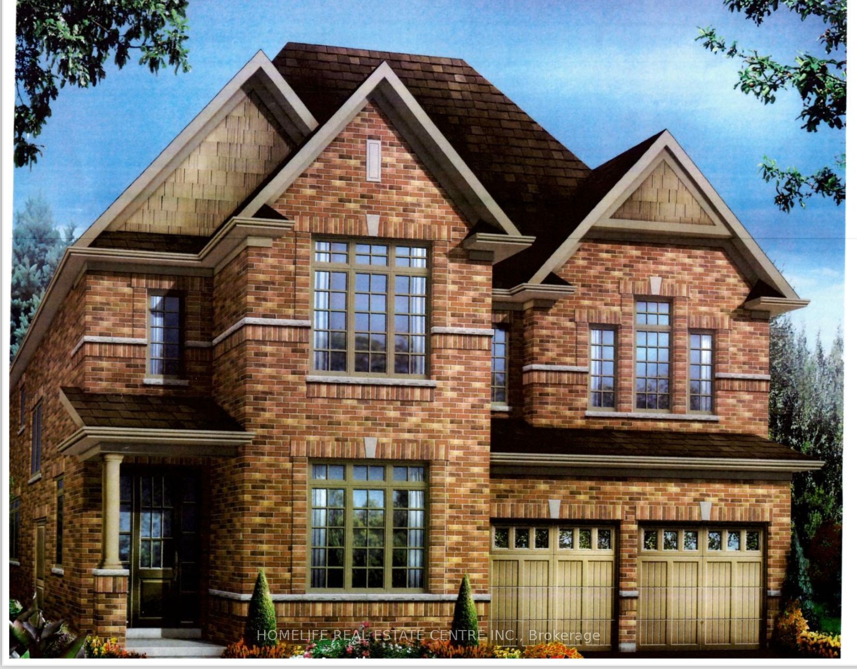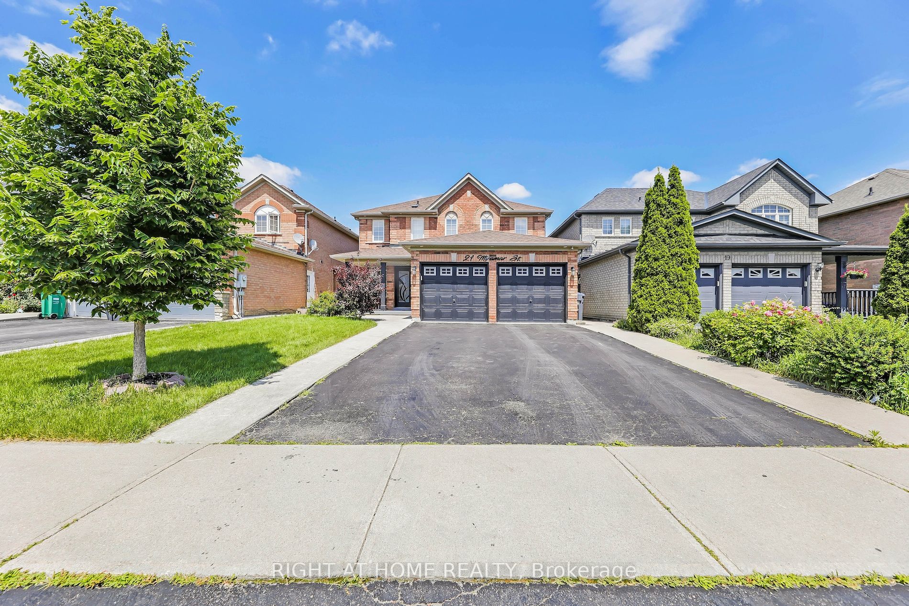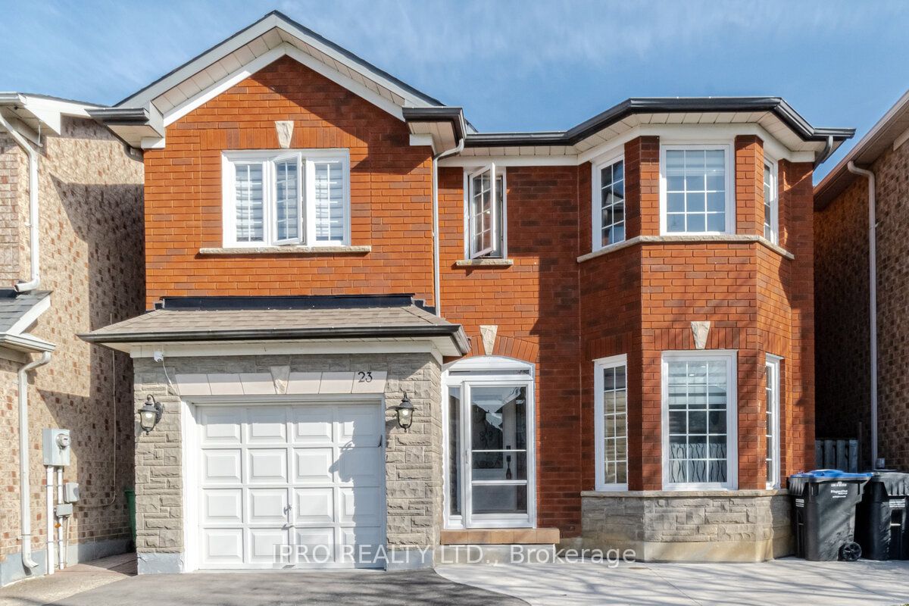12 Sedgegrass Way
$1,468,000/ For Sale
Details | 12 Sedgegrass Way
Pride of ownership! Exquisite Home with Premium Huge Pie Shaped Lot! Featuring a stunning BrickElevation in Highly Desirable Neighborhood Close To all Amenities. Fabulous Modern Layout with separate living, dining area and a cozy family room with fireplace creating an inviting ambiance throughout.This meticulously maintained residence has been recently renovated with brand new appliances upgraded to meet your discerning taste. Double Door Entry with Stained glass Insert ,Main floor boasts hardwood flooring. 2 Entrances to the beautifully landscaped backyard offers the perfect space for relaxation &awaits your gatherings. Upstairs, find four spacious bedrooms, including a master bedroom with a luxurious 5-piece ensuite and walk-in closet in 2 bedrooms. Den/Office/Library on the upper floor enhancing its allure. Separate side Entrance to the basement which features 1 bedroom , 1 bathroom, kitchen and a separate living area with ample windows for additional potential rental income.
This Property Is A Must-See as it reflects seamlessly blending comfort and functionality. ConcreteSurrounding The House.
Room Details:
| Room | Level | Length (m) | Width (m) | |||
|---|---|---|---|---|---|---|
| Living | Ground | 3.41 | 3.35 | Hardwood Floor | Separate Rm | |
| Dining | Ground | 3.65 | 3.35 | Hardwood Floor | Formal Rm | |
| Family | Ground | 4.57 | 3.96 | Hardwood Floor | Open Concept | |
| Kitchen | Ground | 3.35 | 2.43 | Pantry | Tile Floor | |
| Breakfast | Ground | 3.35 | 3.04 | Window | Laminate | |
| Prim Bdrm | 2nd | 6.09 | 3.65 | W/I Closet | Laminate | |
| 2nd Br | 2nd | 3.65 | 3.35 | Large Closet | Laminate | |
| 3rd Br | 2nd | 3.77 | 3.35 | Large Closet | Laminate | |
| 4th Br | 2nd | 3.71 | 3.41 | W/I Closet | Laminate | |
| 5th Br | Bsmt | Window | Hardwood Floor | |||
| Bathroom | Bsmt | Window | Tile Floor | |||
| Kitchen | Bsmt | Hardwood Floor |

