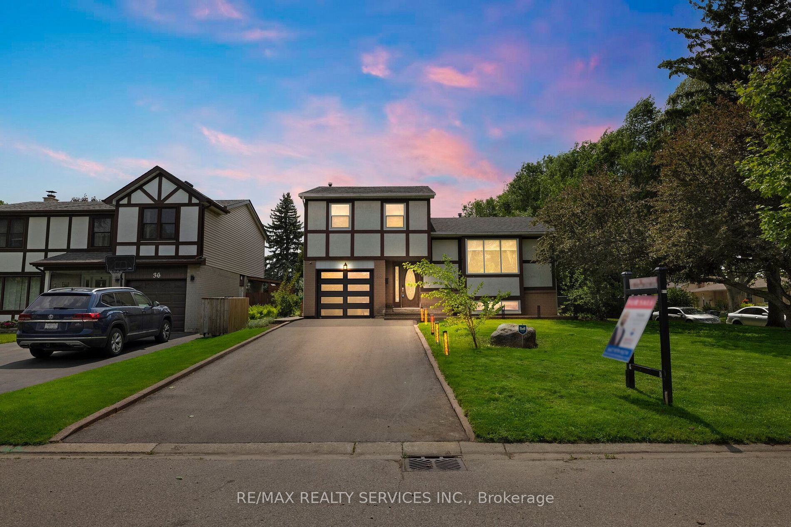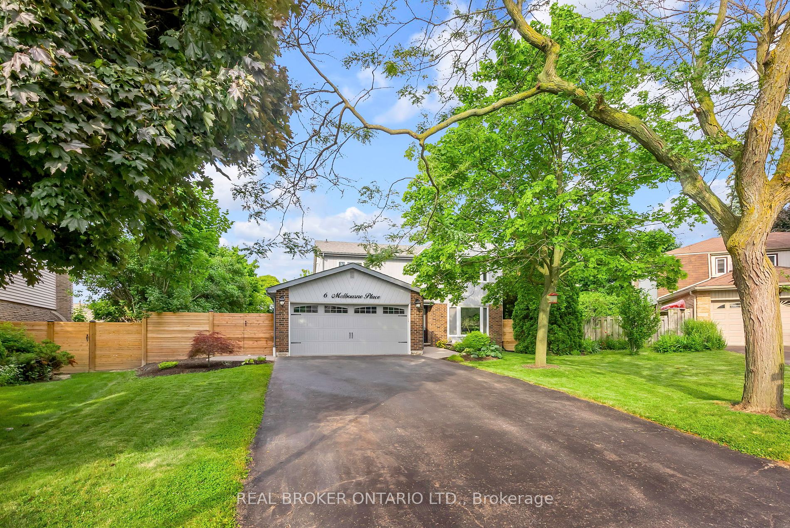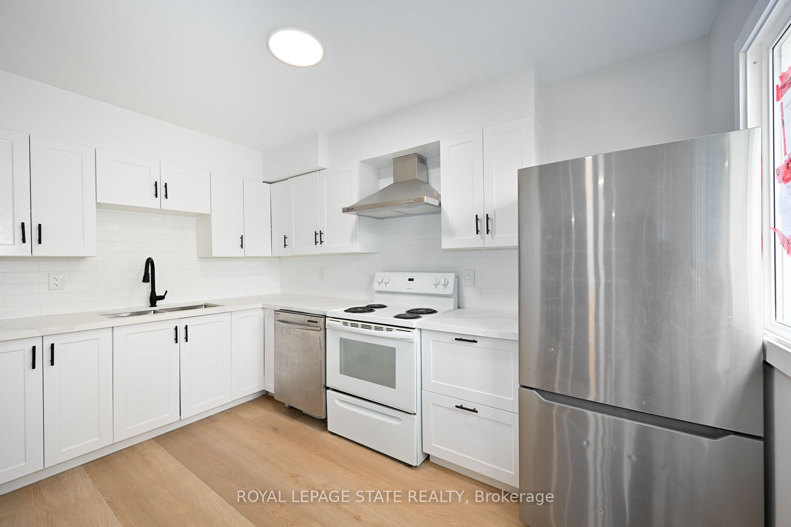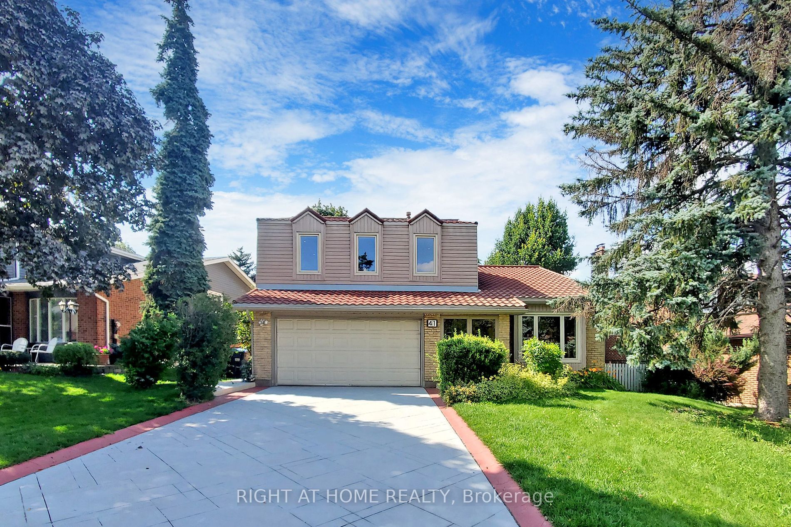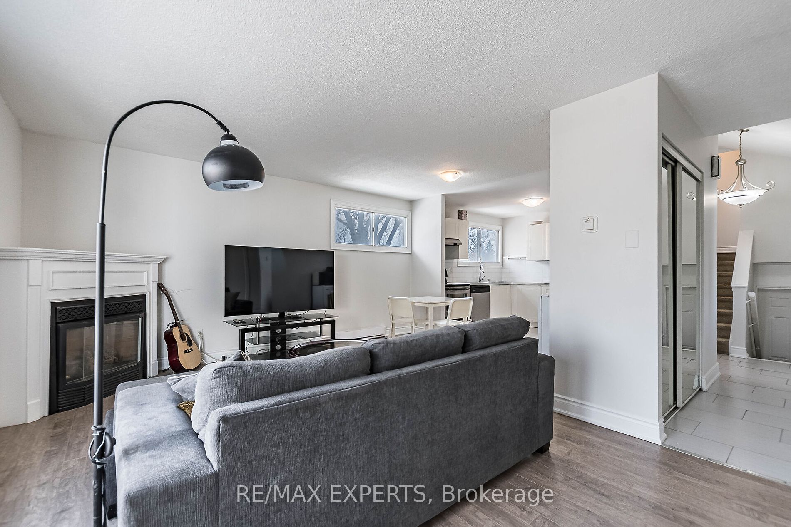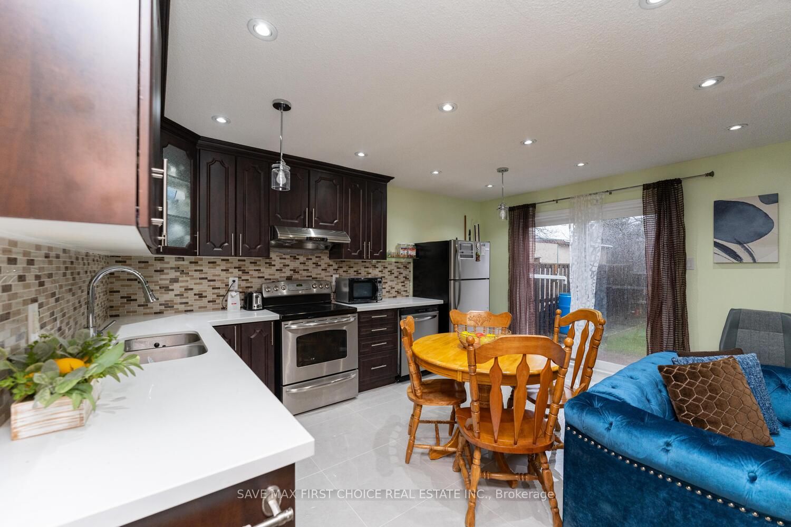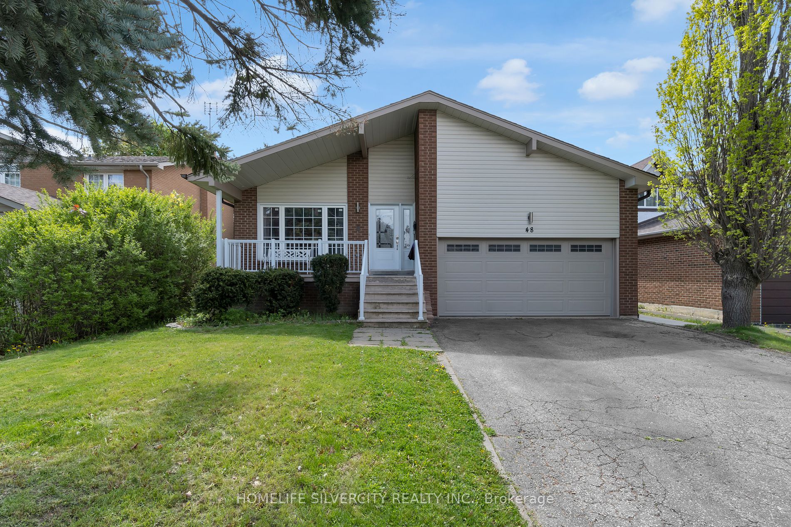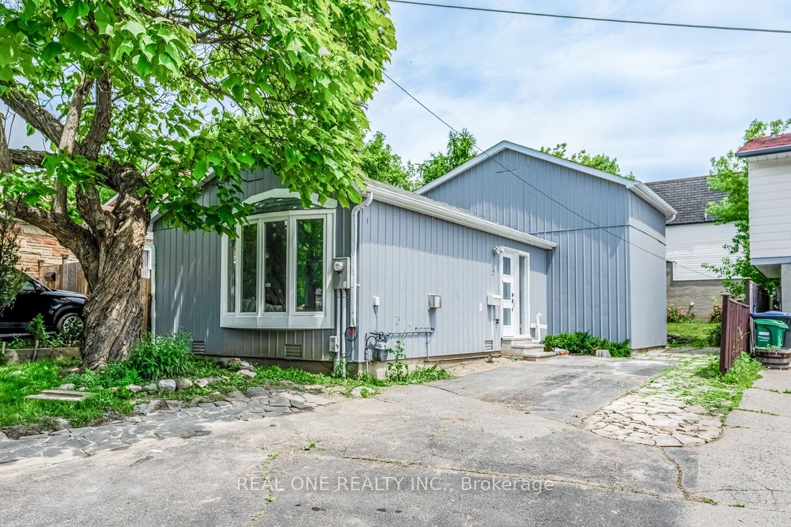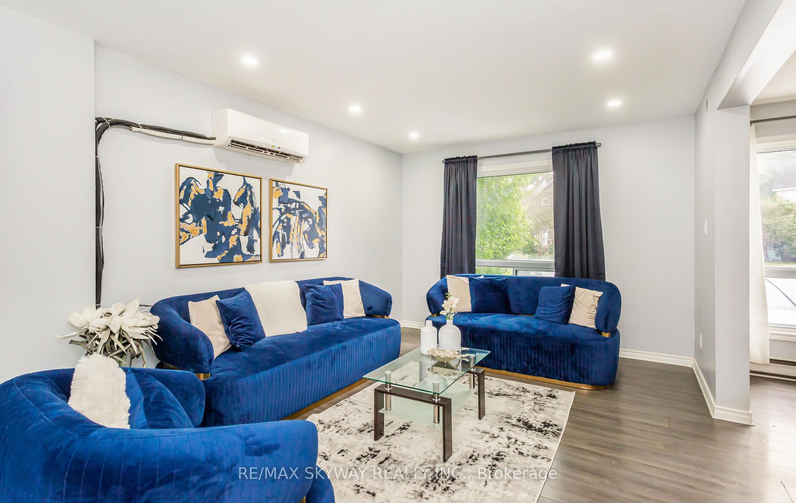38 Mancroft Cres
$949,800/ For Sale
Details | 38 Mancroft Cres
Welcome to 38 Mancroft Cres in Brampton's highly sought-after Central Park M section neighbourhood! This stunning 4-level sidesplit detached home sits on a premium corner lot and is absolutely gorgeous and well-maintained. Featuring a bright, open-concept living and dining area perfect for easy entertaining, the upgraded eat-in kitchen boasts stainless steel appliances, a stylish backsplash, and stone counters, with a walkout to a beautiful 2-tier deck overlooking a private backyard. This sun-filled home offers 3 spacious bedrooms, including a master bedroom with a semi-ensuite modern 4-piece bathroom. The renovated main level includes a 3-piece washroom with convenient garage access to the house. Additionally, there's versatile extra space that can be used as a 4th bedroom, office, rec room, or entertainment area. Situated on a large 66 x 120-foot tree-lined lot, this property provides a serene living experience with the possible potential for a future garden suite and basement rental. The expansive backyard is your own outdoor haven, perfect for relaxation and gatherings. Conveniently located near Professor's Lake, Schools, Hospitals, Shopping, and very close to Chinguacousy Park, this is the ideal spot for families and professionals alike. Don't miss out on this prime corner lot property; your dream home awaits!
Room Details:
| Room | Level | Length (m) | Width (m) | |||
|---|---|---|---|---|---|---|
| Living | Main | 5.52 | 3.42 | Hardwood Floor | ||
| Dining | Main | 3.15 | 2.33 | Hardwood Floor | ||
| Kitchen | Main | 5.10 | 2.87 | Hardwood Floor | ||
| Family | Ground | 4.84 | 4.17 | Hardwood Floor | ||
| Prim Bdrm | Upper | 4.54 | 3.70 | Hardwood Floor | ||
| 2nd Br | Upper | 3.30 | 2.73 | Hardwood Floor | ||
| 3rd Br | Upper | 3.16 | 2.47 | Hardwood Floor | ||
| Rec | Lower | 5.31 | 5.36 | Broadloom |
