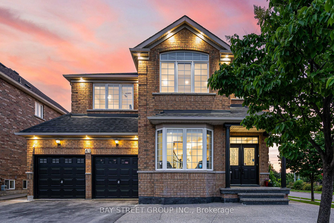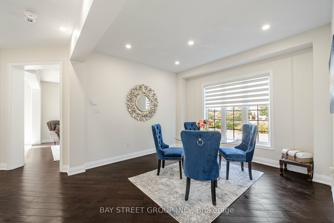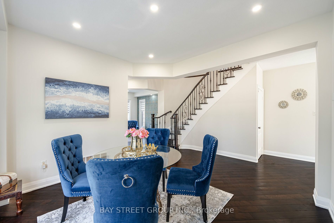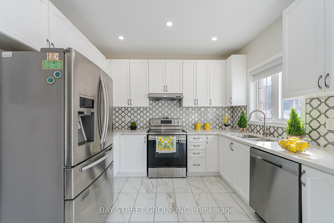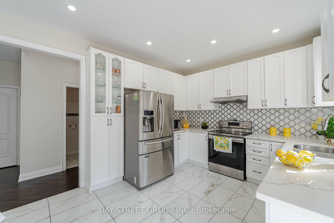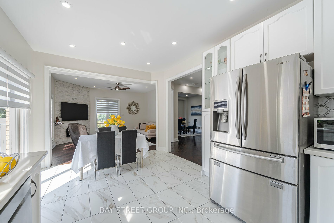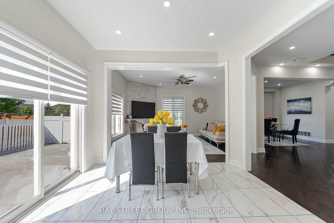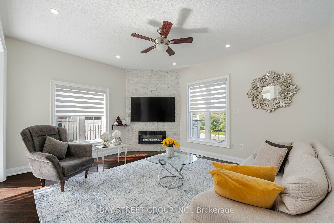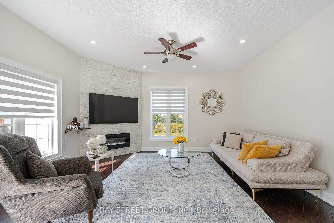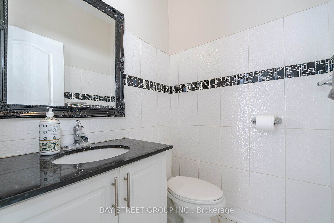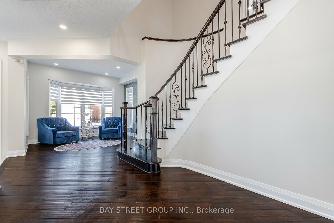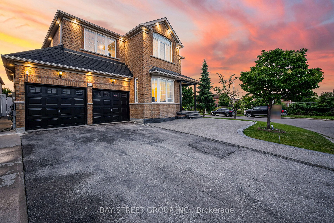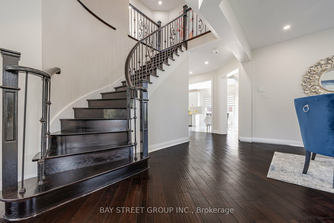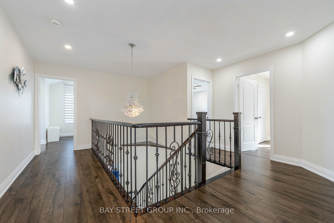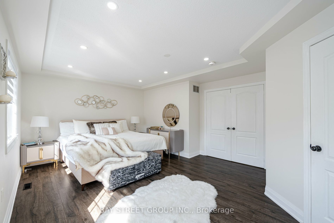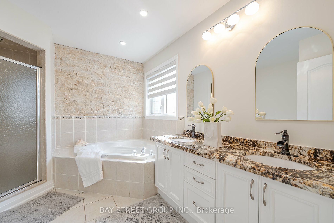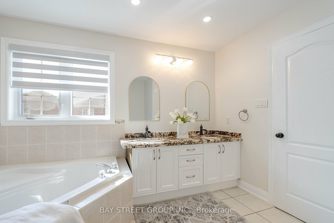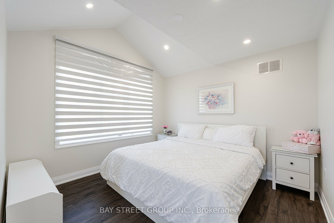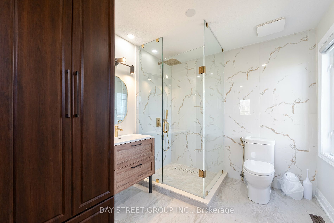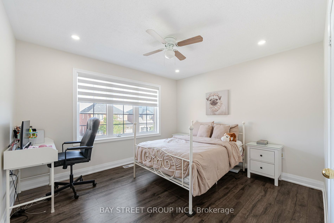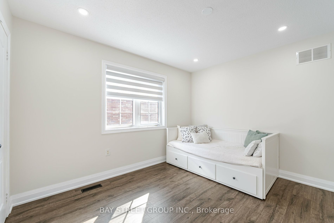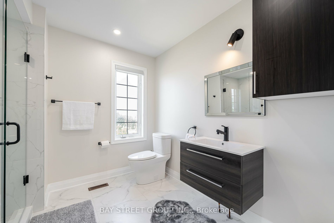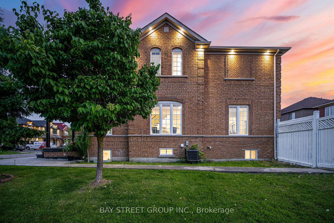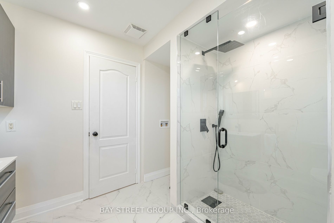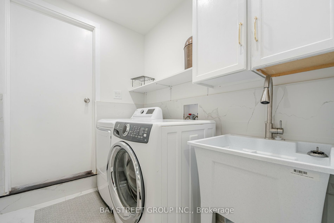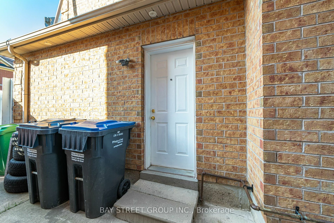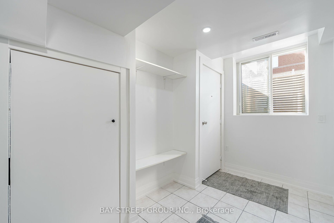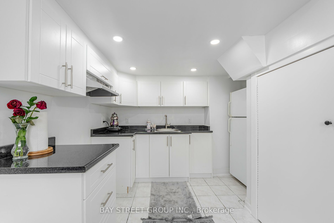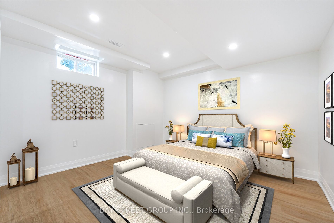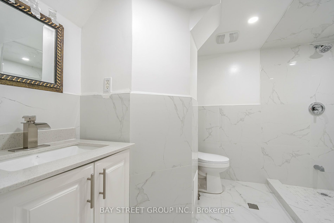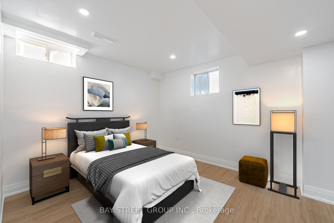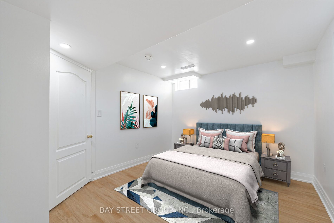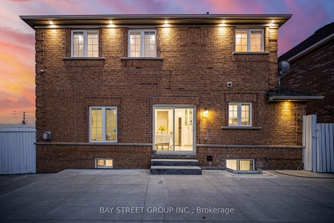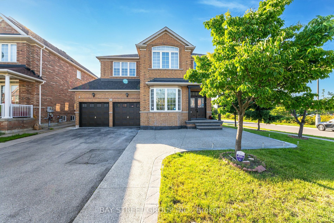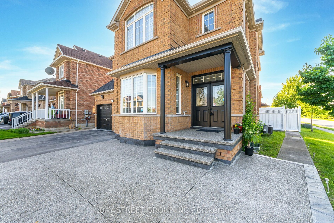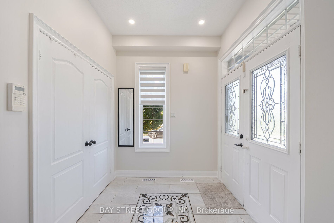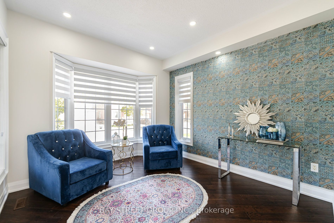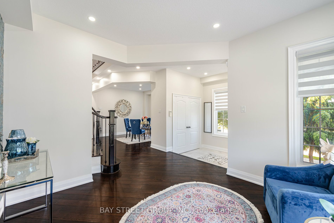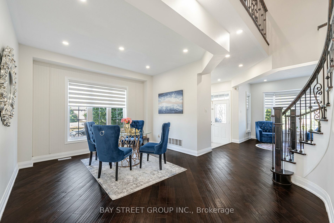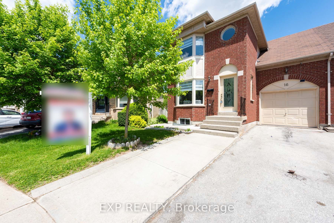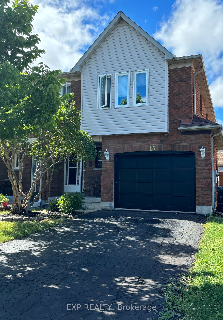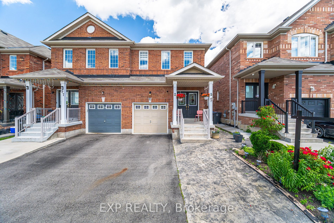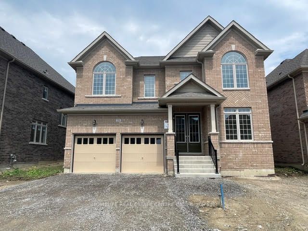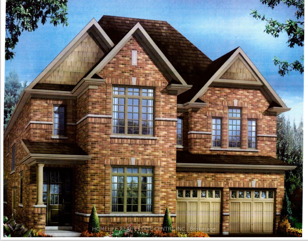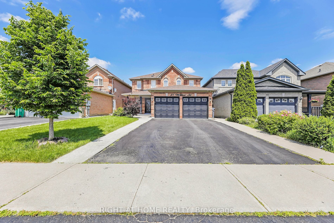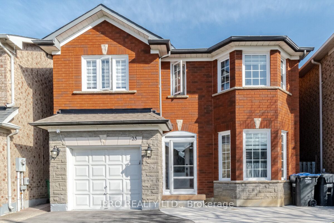41 Sedgegrass Way
$1,225,000/ For Sale
Details | 41 Sedgegrass Way
wow!! your search ends here in this fully renovated detached house with legal 2 dwelling units *certificate issued by city of Brampton* .49.97ft wide corner lot. features 2 car garage $$$ spent in reno , upgrades and city permits ,double door entry,9 ft ceiling T/O 1st floor , Fr Living area, Fr dining area ,family room , modern kitchen with granite counter tops ,custom backsplash ,S/S appliances ,breakfast area ,w/o to huge backyard with concrete pad. oaks stair case w/iron pickets , 4 large bedrooms on 2nd floor, which 2 of them are primary rooms,3 full Bathrooms . legal finished basement with sep entrance , 2 service entrance to the basement. w/ 3 bdr's , kitchen and living area and full bathroom for extra income ,can fetch you up to $3000/month .friendly family area ,close to transit ,shopping's, schools ,hospital .laundry on main floor , 2nd laundry hook up is ready on 2nd floor .outside/ inside pot lights. New roof 2022
LOT 236, PLAN 43M1567. S/T RIGHT IN FAVOUR OF SANDRINGHAM PLACE INC. AND 669676 ONTARIO INC. UNTIL THE LATER OF FIVE (5) YEARS FROM 2003 03 26 OR UNTIL PLAN 43M1567 IS ASSUMED BY THE CORPORATION OF THE CITY OF BRAMPTON, AS IN PR409743. T/W
Room Details:
| Room | Level | Length (m) | Width (m) | |||
|---|---|---|---|---|---|---|
| Living | Main | 0.00 | 0.00 | Large Window | Hardwood Floor | Formal Rm |
| Dining | Main | 0.00 | 0.00 | Formal Rm | Hardwood Floor | |
| Family | Main | 0.00 | 0.00 | Fireplace | Hardwood Floor | Open Concept |
| Breakfast | Main | 0.00 | 0.00 | Combined W/Kitchen | Tile Floor | W/O To Yard |
| Kitchen | Main | 0.00 | 0.00 | Modern Kitchen | Tile Floor | Granite Counter |
| Prim Bdrm | 2nd | 0.00 | 0.00 | 6 Pc Bath | Wood Floor | W/I Closet |
| 2nd Br | 2nd | 0.00 | 0.00 | 4 Pc Ensuite | Wood Trim | Closet |
| 3rd Br | 2nd | 0.00 | 0.00 | Window | Wood Floor | Closet |
| 4th Br | 2nd | 0.00 | 0.00 | Window | Wood Floor | Closet |
| 5th Br | Bsmt | 0.00 | 0.00 | Large Window | Wood Floor | Closet |
| Br | Bsmt | 0.00 | 0.00 | Large Window | Wood Floor | Closet |
| Great Rm | Bsmt | 0.00 | 0.00 | Combined W/Kitchen | Tile Floor | Large Window |
