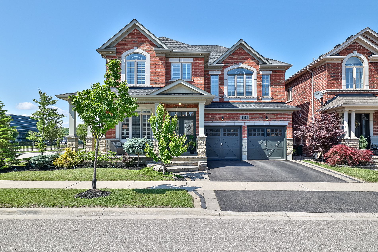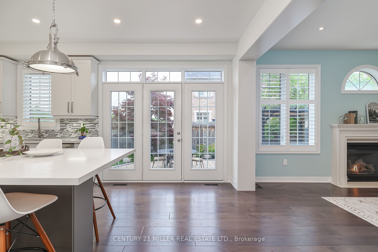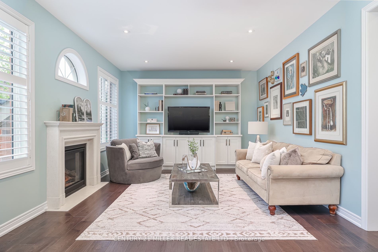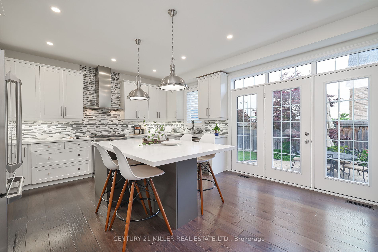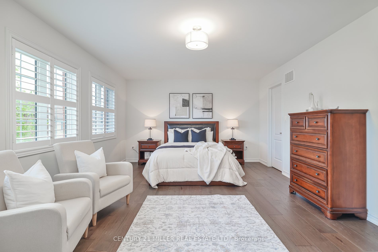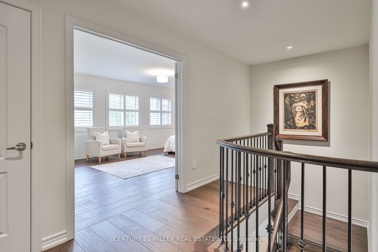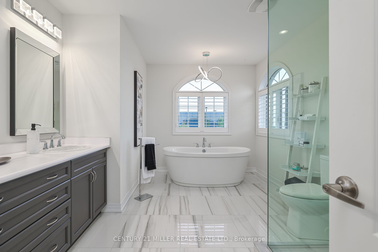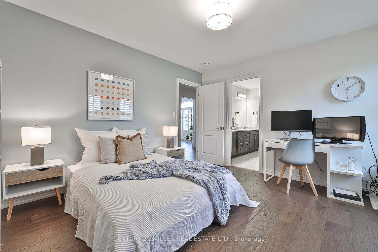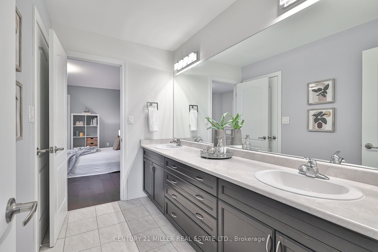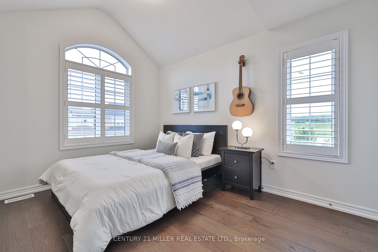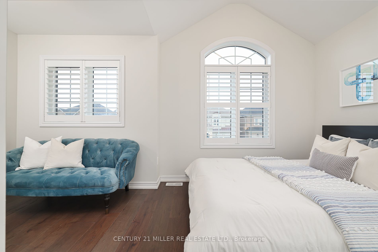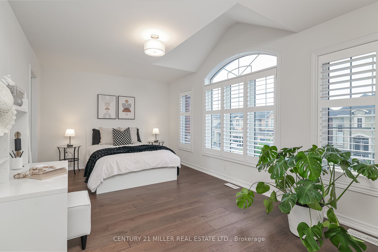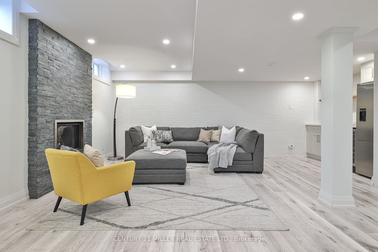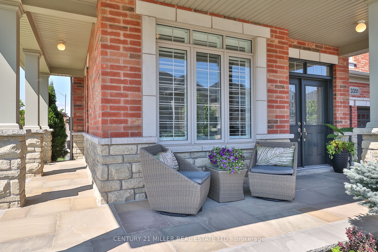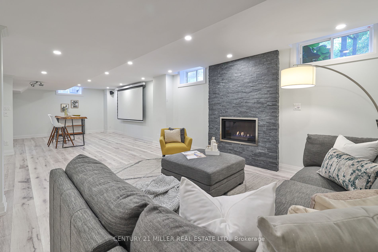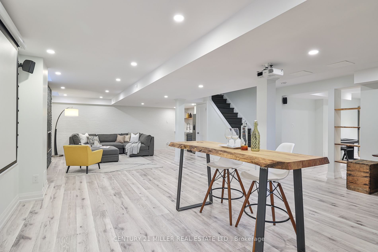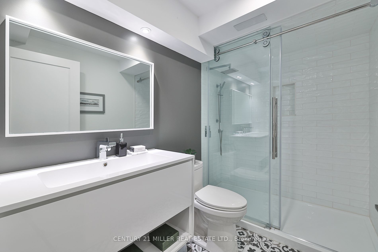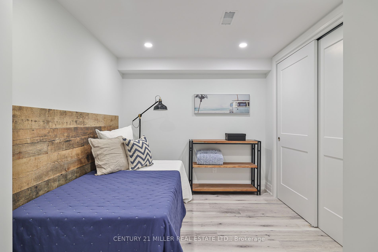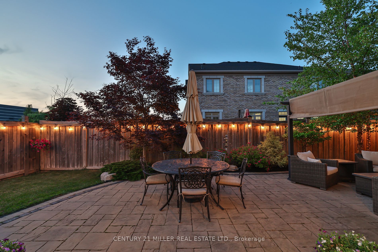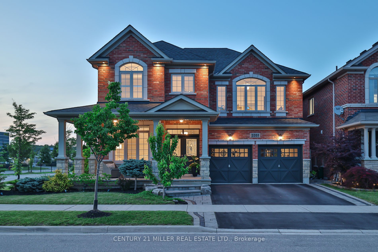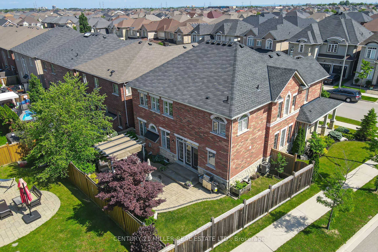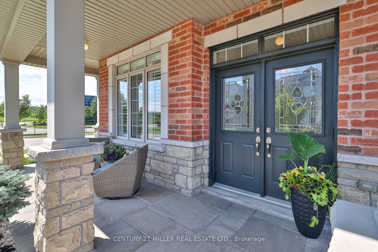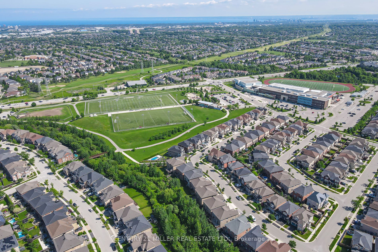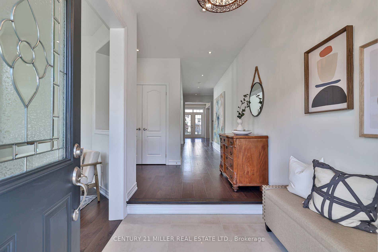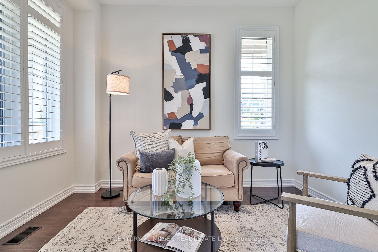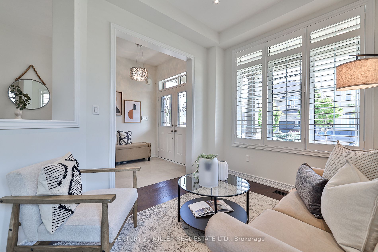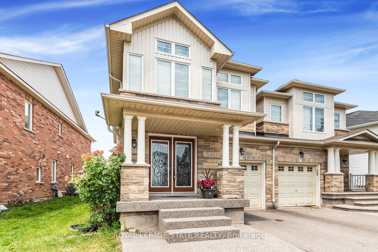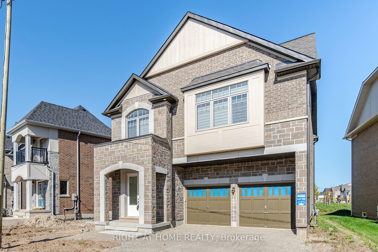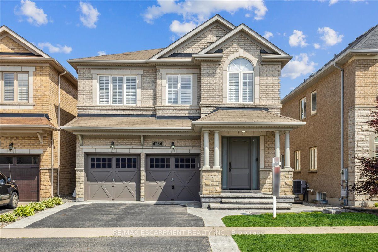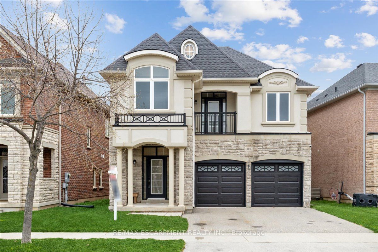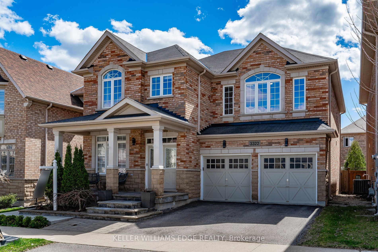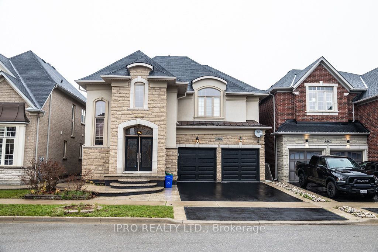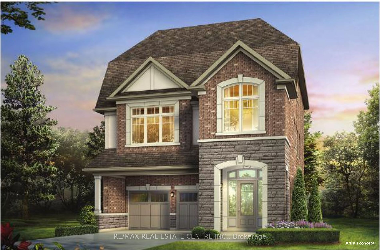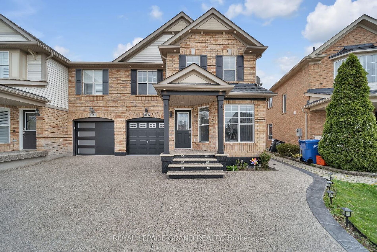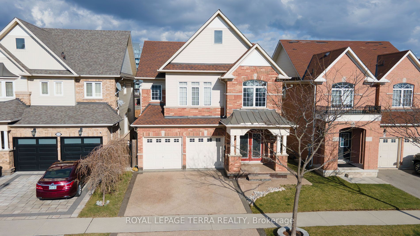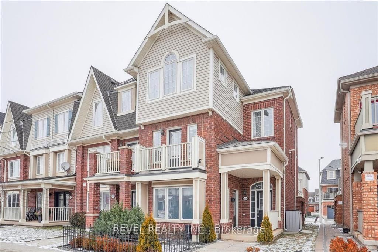3351 Marble Gate
$1,849,000/ For Sale
Details | 3351 Marble Gate
Stunning Executive home on a premium corner lot in a quiet street in Alton Village. With impeccable finishes, extensive updates and fantastic curb appeal, this home is sure to impress! w/ over 4000 SF of finished living space it is perfect for the growing family! Fantastic layout! Double entry doors lead to a sunken living room/parlor or home office, a large formal dining room, a gorgeous kitchen with white cabinetry, granite counters, backsplash, premium SS appliances + a large island. The family room has a custom built-in bookshelf & gas fireplace. 9 ft. ceilings, hrw flooring throughout, pot lighting, oak staircase, laundry room &a powder room complement the main floor. The 2nd-floor features 4 beds and 3 baths, a massive primary bedroom retreat w/ Walk-in closet, gorgeous 5pc ensuite, glass shower &freestanding soaker tub. The2nd bed also features a W/In closet a 3pc ensuite, 2 other large bedrooms share a 5pc Jack&Jill bath!The professionally finished basement features cork flooring throughout, a large family room w/ gas fireplace on a custom stone accent walls & wet bar. 1 extra bedroom, a gorgeous 3pc bath and a massive cold rm also complement this space. Let the oversized French doors in the main floor lead you to a gorgeous stone patio and a professionally landscaped private backyard. This home has it all! This is where light pours-in from every window & luxury meets functionality! It's a must see! Close To Burlington's Best Schools, Shopping & More.
Fernbrook Home, Stonegate model. Access the property media for more photos of the spectacular home
Room Details:
| Room | Level | Length (m) | Width (m) | |||
|---|---|---|---|---|---|---|
| Family | Main | 5.05 | 3.96 | B/I Bookcase | Hardwood Floor | California Shutters |
| Dining | Main | 3.35 | 4.27 | California Shutters | Hardwood Floor | |
| Kitchen | Main | 5.11 | 4.57 | W/O To Garden | Hardwood Floor | Family Size Kitchen |
| Great Rm | Main | 2.79 | 3.45 | California Shutters | Hardwood Floor | |
| Bathroom | Main | 0.00 | -34.00 | 2 Pc Bath | ||
| Laundry | Main | 0.00 | -41.00 | Laundry Sink | ||
| Prim Bdrm | 2nd | 6.10 | 3.96 | W/I Closet | 5 Pc Ensuite | Hardwood Floor |
| Bathroom | 2nd | 0.00 | 0.00 | 5 Pc Ensuite | ||
| Prim Bdrm | 2nd | 4.88 | 3.15 | W/W Closet | 3 Pc Ensuite | Hardwood Floor |
| 3rd Br | 2nd | 3.35 | 3.96 | California Shutters | Hardwood Floor | Semi Ensuite |
| 4th Br | 2nd | 2.90 | 3.91 | California Shutters | Hardwood Floor | Vaulted Ceiling |
| Bathroom | 2nd | 0.00 | 0.00 | Semi Ensuite | 5 Pc Bath |
