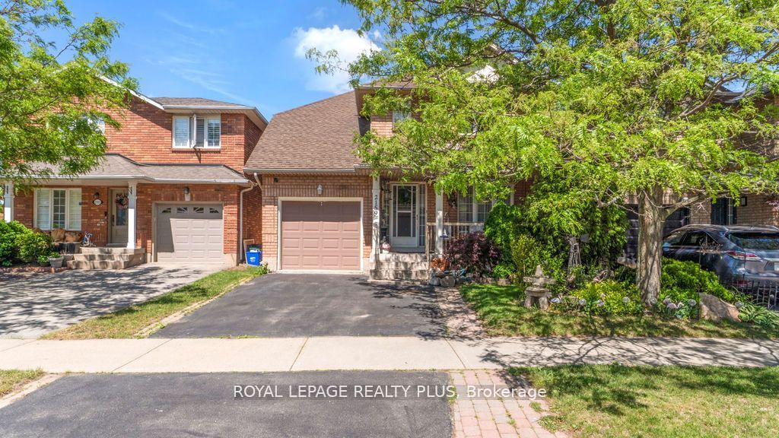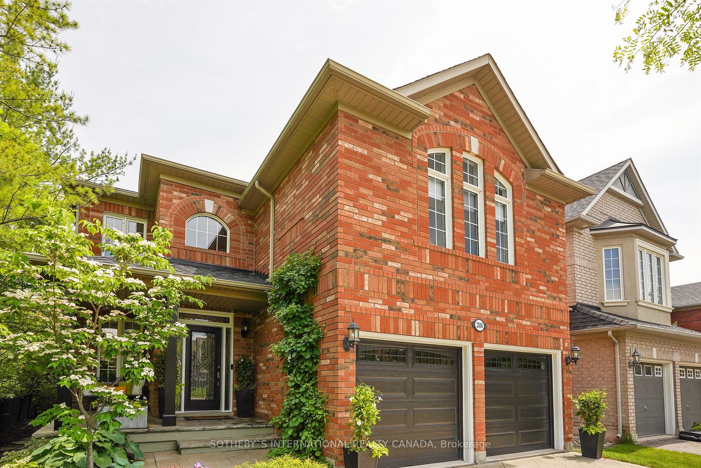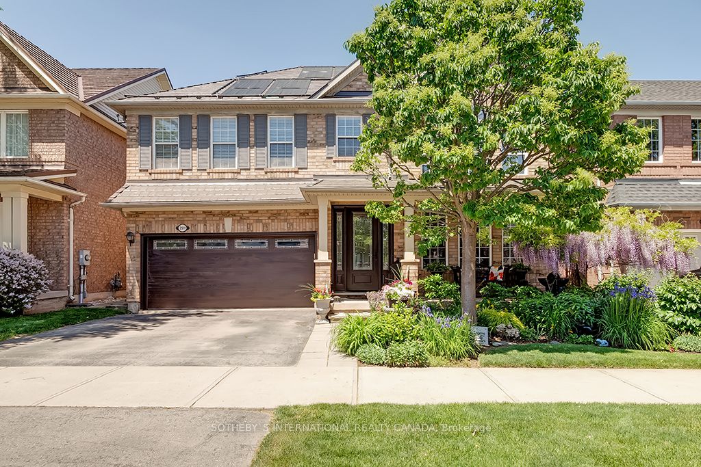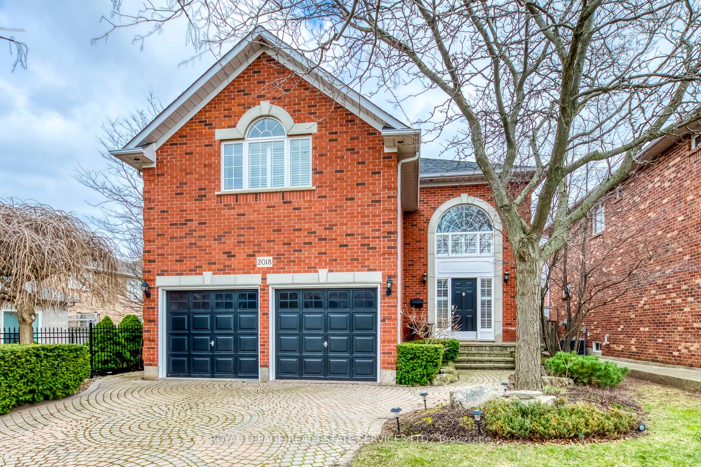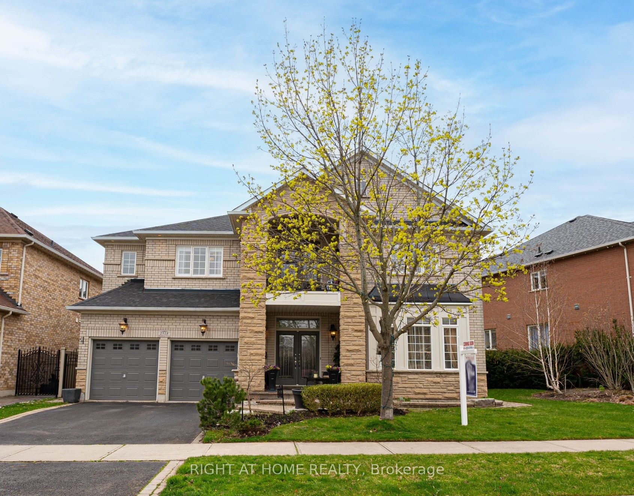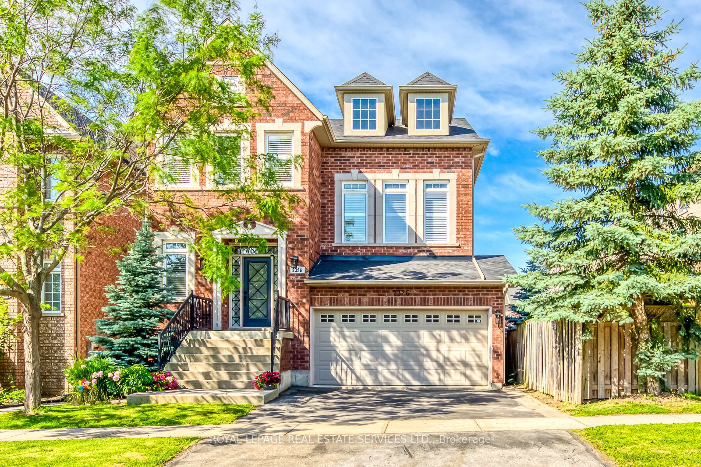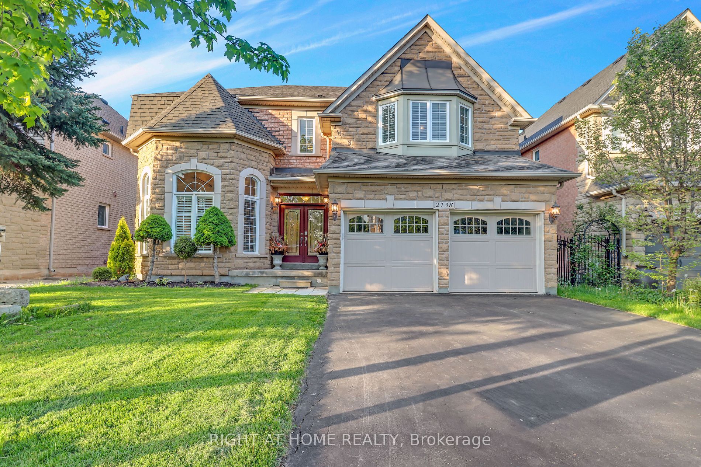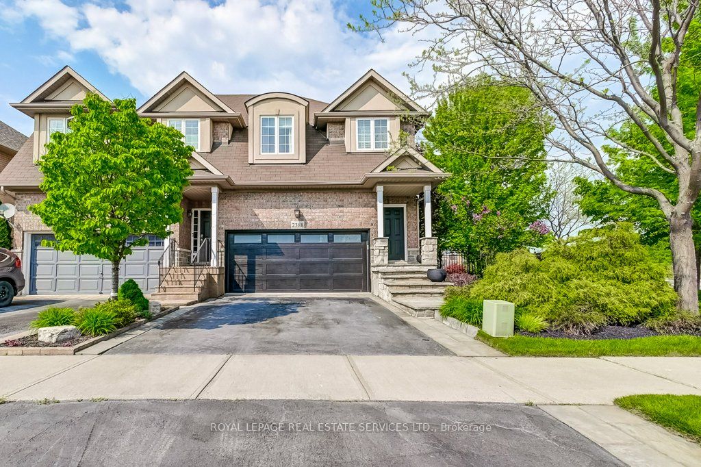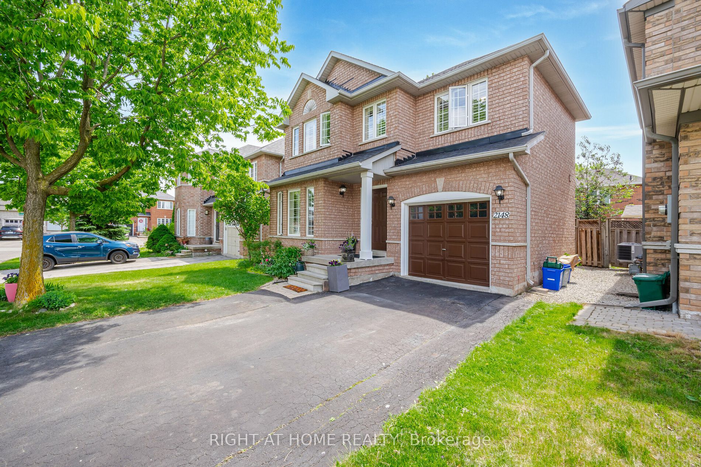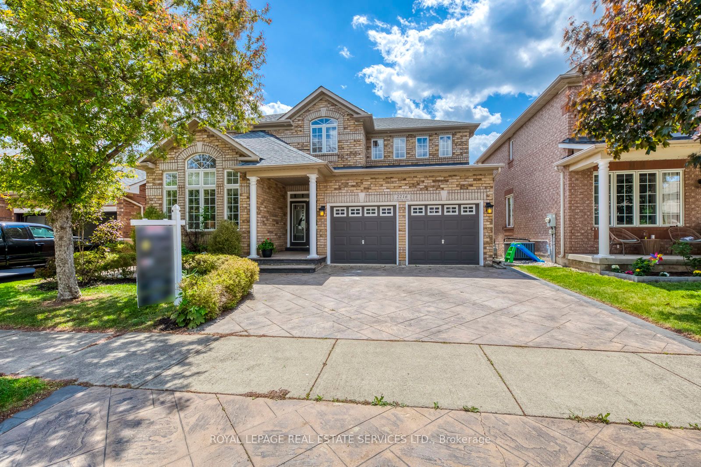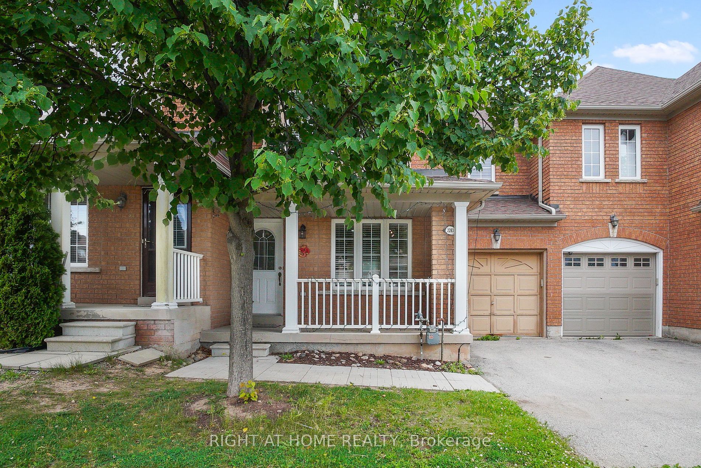2159 Blue Ridge Lane
$999,000/ For Sale
Details | 2159 Blue Ridge Lane
Experience the charm and functionality of this inviting home, where the main level boasts 3/4-inch Oak hardwood floors for timeless elegance. The kitchen is equipped with modern appliances featuring a brushed stainless steel finish, ensuring a sleek aesthetic with no marks in sight. Adjacent to the Master Bedroom, discover a versatile bonus room suitable for a nursery, office, exercise area, walk-in closet, or ensuite bathroom, offering endless possibilities to suit your needs. The finished basement adds valuable living space and includes a convenient wet bar, perfect for entertaining. Take advantage of the fully utilized area underneath the basement stairs, accessible through two entrances. Additional highlights include a spacious cold cellar, matching the front porch in size, and recent upgrades such as a newer furnace, A/C unit, water heater, and shingles, ensuring comfort and peace of mind. Outdoor storage is made easy with a custom shed featuring matching house shingles. Conveniently located near public and Catholic elementary schools, French immersion programs, a hospital, and various grocery stores, this home offers accessibility to essential amenities. Commuters will appreciate the proximity to Bronte Go, QEW, and 403, with Hamilton just a 20-minute drive away, Milton 15 minutes away, and Downtown Toronto reachable within 50 minutes.
Room Details:
| Room | Level | Length (m) | Width (m) | |||
|---|---|---|---|---|---|---|
| Living | Main |
