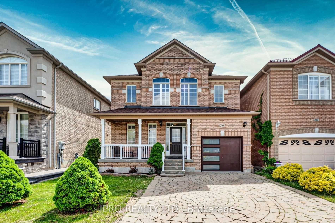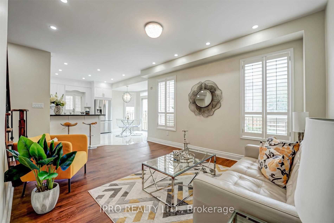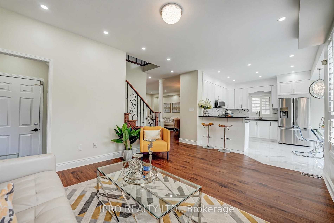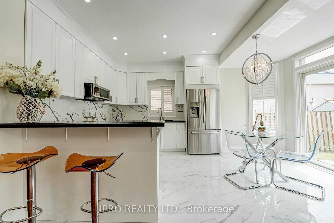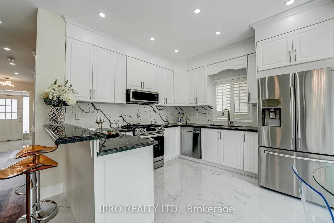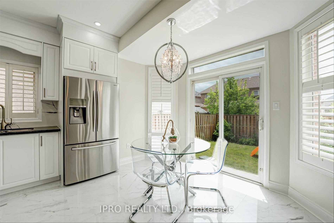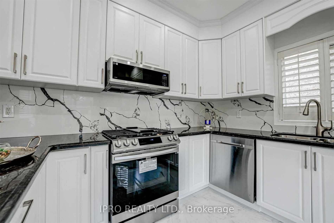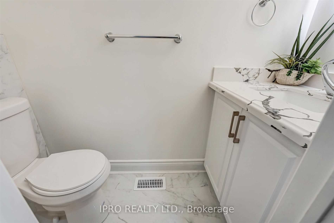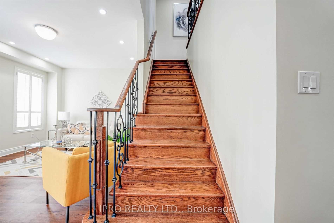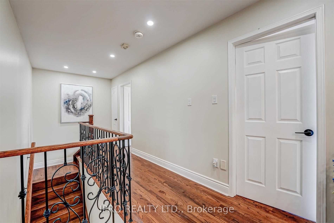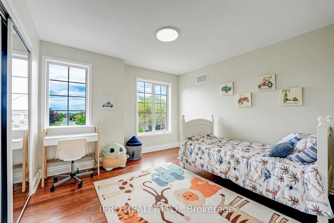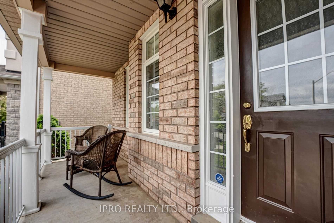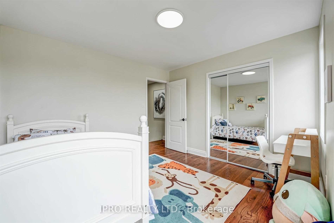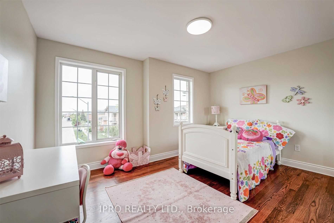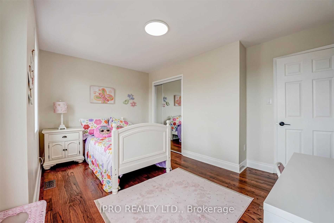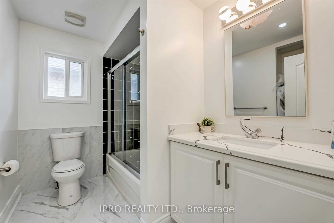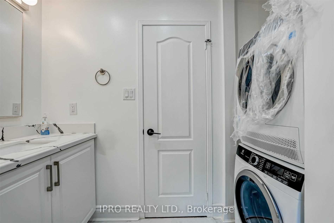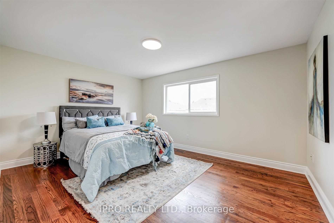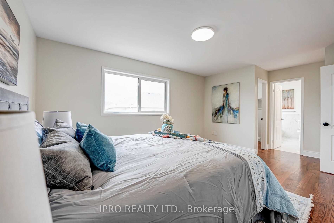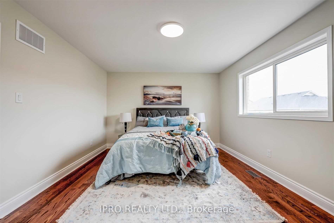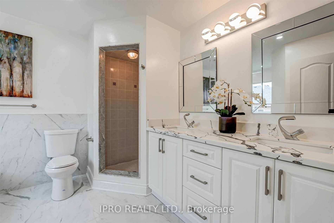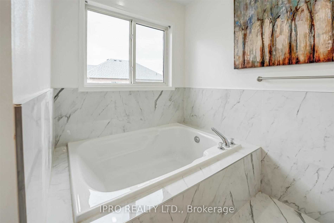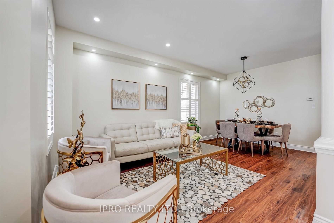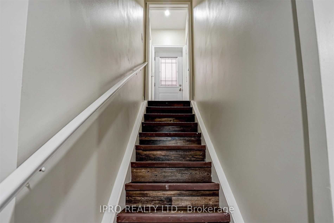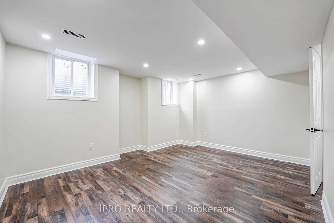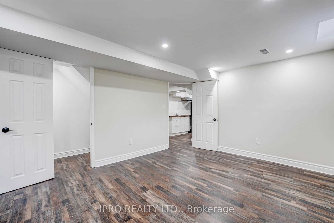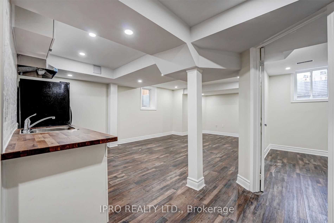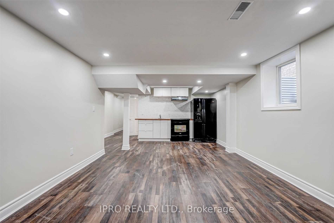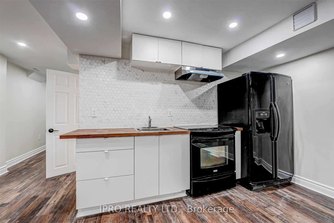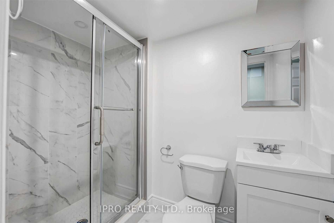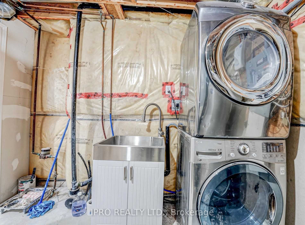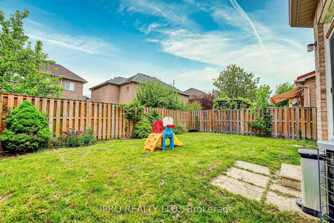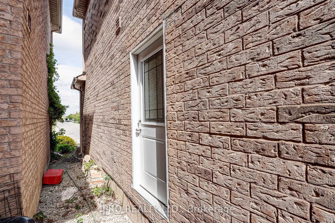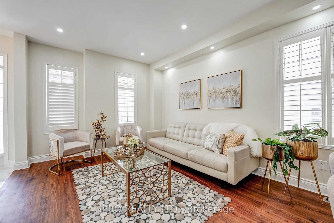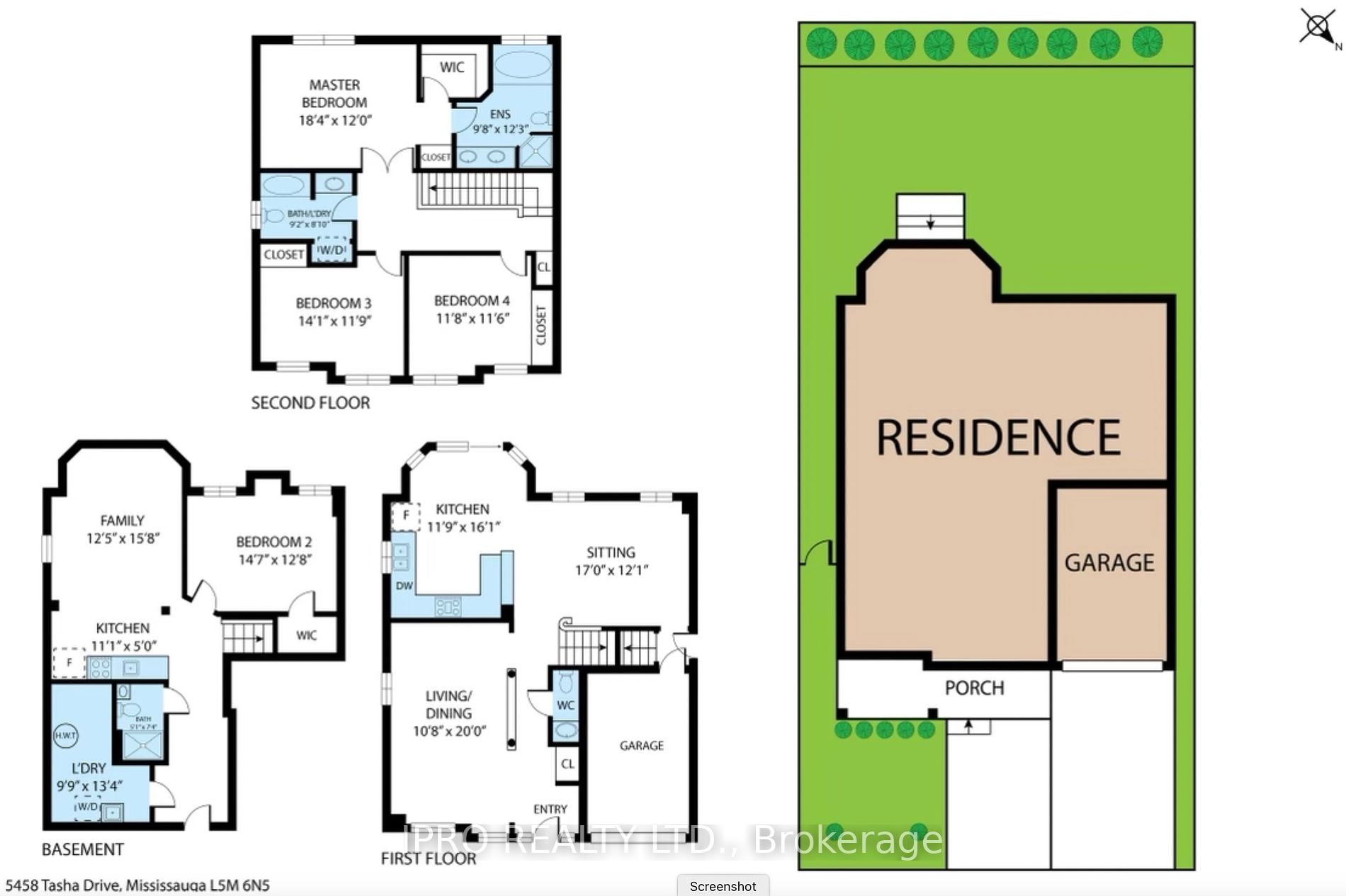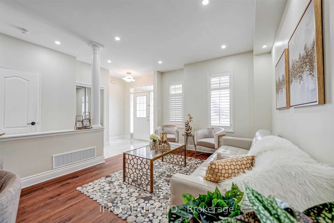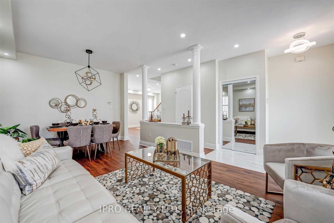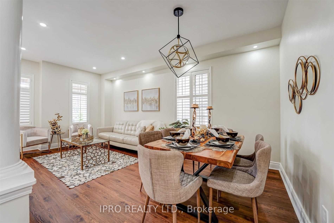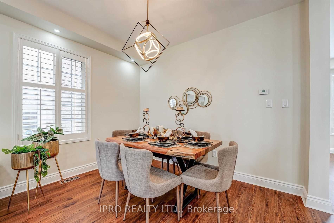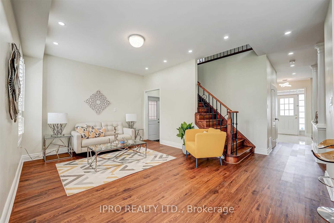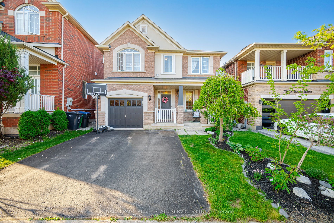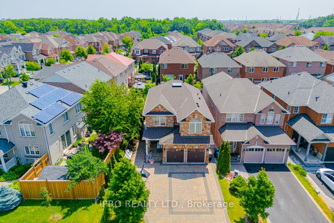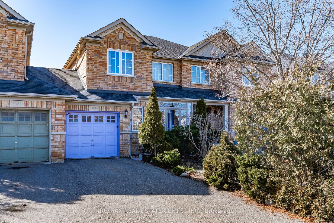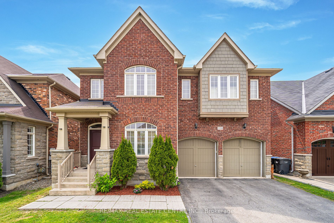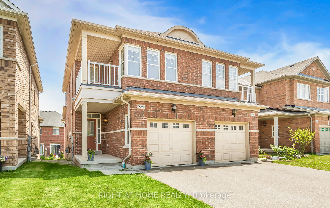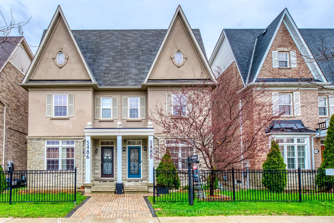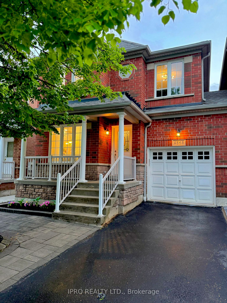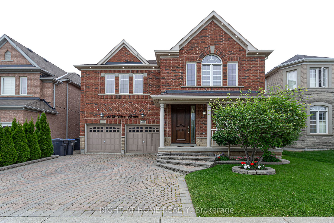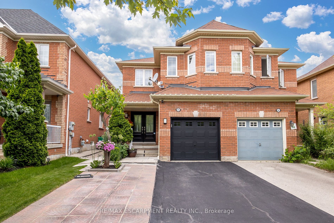5458 Tasha Dr
$1,399,888/ For Sale
Details | 5458 Tasha Dr
Absolutely Magnificent & Breathtaking 3 +1 Beds & 4 Baths 1+1 Kitchens Detached Home. Smooth Celling through out , Located In The Most Desirable Location Of Churchill Meadows. 9Ft Ceiling On Main Floor. $250K Spent On Upgrades. Formal Living/Dining Area & Pot Lights. Approx. 3000 Sqft (Incl. Basement) Of Functional Living Space. Family Room. New Gourmet Kitchen With Granite Countertop, Custom Backsplash, Gas Stove Stove W. S/S Built-In Appliances, Family Size Eat-In Kitchen Walk-Out To Yard Thru Breakfast Area. 2 set of laundries (2nd Flr & basement) . Oak Staircase W/Iron Pickets. Huge Prime Rm With 5Pc Ensuite, Sep Shower & W/I Closet * 2nd & 3rd Rms Comes With W/3Pc Bathroom. Prof. Finished Bsmt W/Huge Rec Room With Very Large Window Size, 2nd Kitchen, 3Pc Bath & Sep. Fully Fenced Backyard. A Must See Home!
S/S (Fridge, Gas Stove,Built-In Microwave,Dishwasher),Washer & Dryer, All Window Coverings, All Elf's, 2nd Kitchen In Bsmt(Black Stove & Fridge)&Landry,Close To All Major Amenities,Schools, Shopping Plazas,Public Transit & Community Centre.
Room Details:
| Room | Level | Length (m) | Width (m) | |||
|---|---|---|---|---|---|---|
| Prim Bdrm | 2nd | 4.56 | 3.64 | W/I Closet | 5 Pc Bath | B/I Closet |
| 2nd Br | 2nd | 3.58 | 3.34 | Hardwood Floor | B/I Closet | |
| 3rd Br | 2nd | 4.26 | 3.34 | Hardwood Floor | B/I Closet | |
| Living | Ground | 5.78 | 3.34 | Pot Lights | California Shutters | Vinyl Floor |
| Dining | Ground | 5.78 | 3.34 | Vinyl Floor | California Shutters | |
| Family | Ground | 5.18 | 3.58 | Vinyl Floor | California Shutters | Pot Lights |
| Kitchen | Ground | 3.64 | 3.88 | B/I Appliances | Ceramic Floor | Breakfast Area |
| Rec | Bsmt | 5.16 | 3.58 | Vinyl Floor | Window | Large Window |
| Br | Bsmt | W/I Closet | Large Window | Pot Lights | ||
| Kitchen | Bsmt | B/I Fridge | B/I Stove | Breakfast Area |
