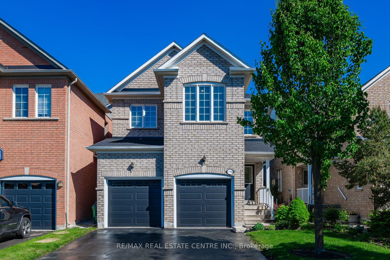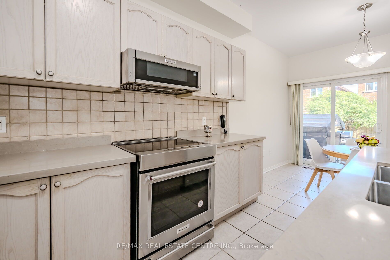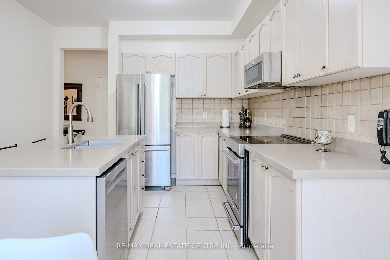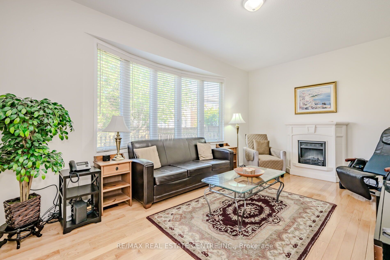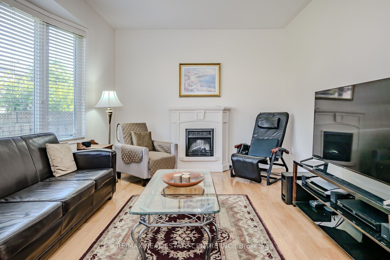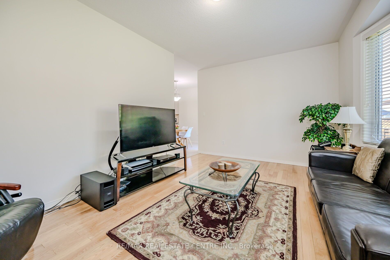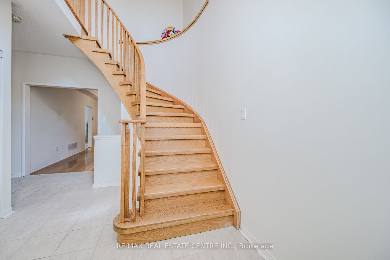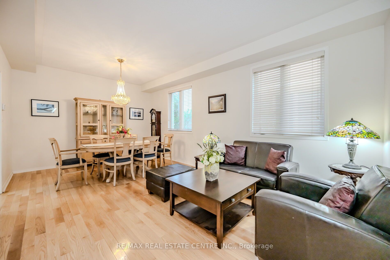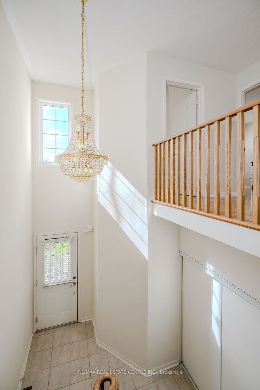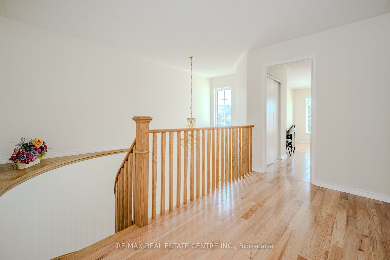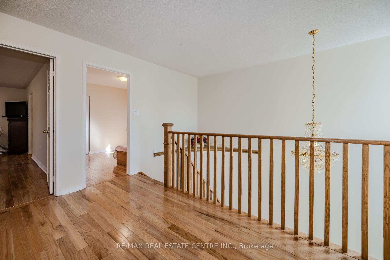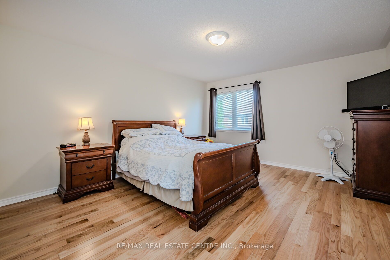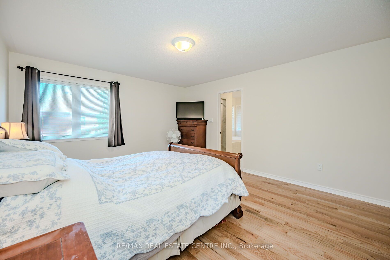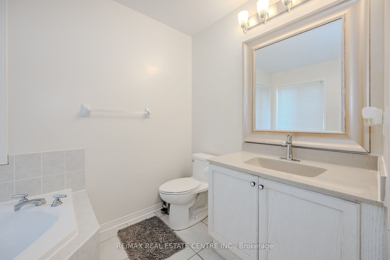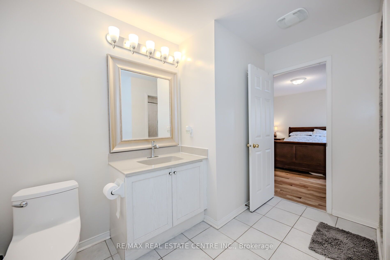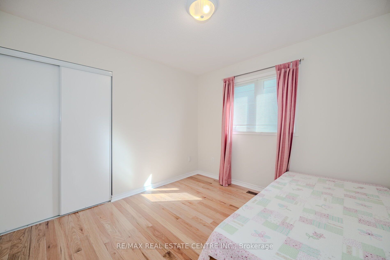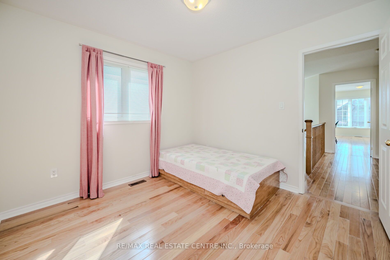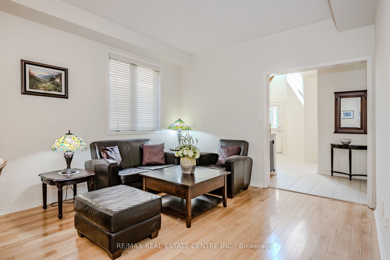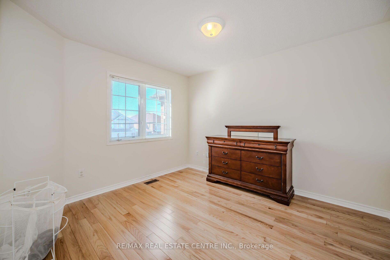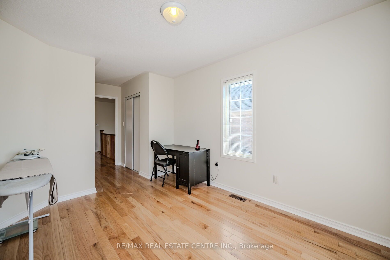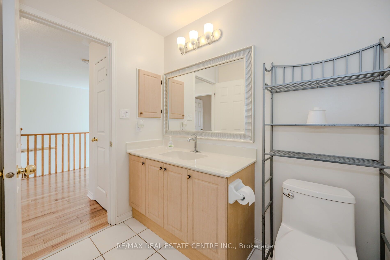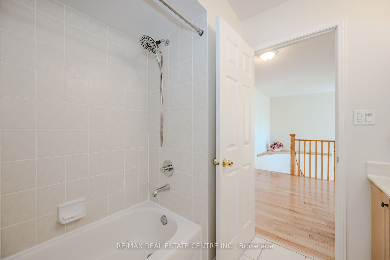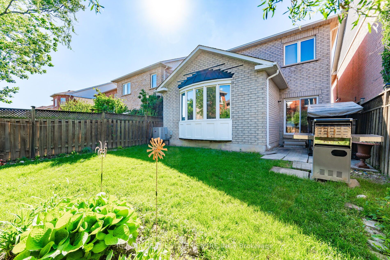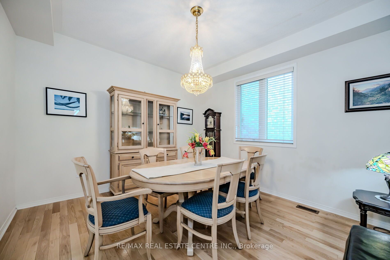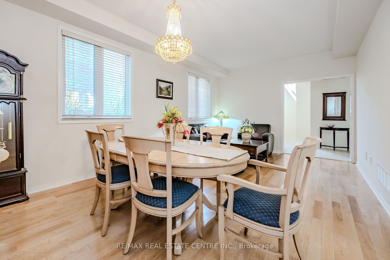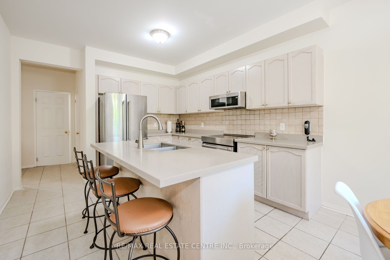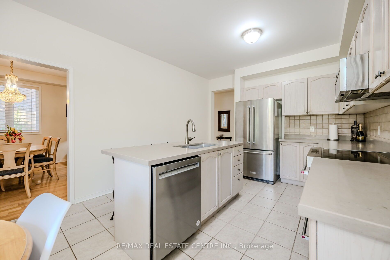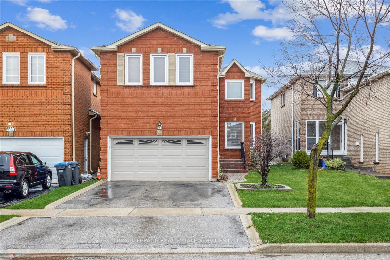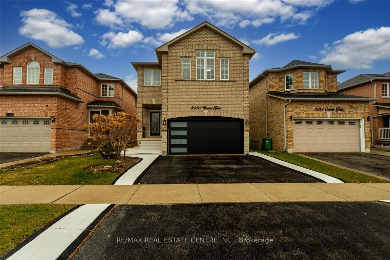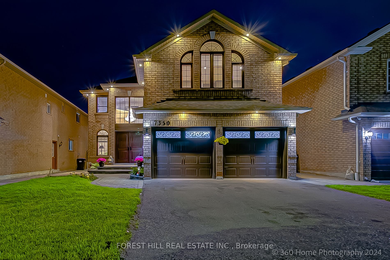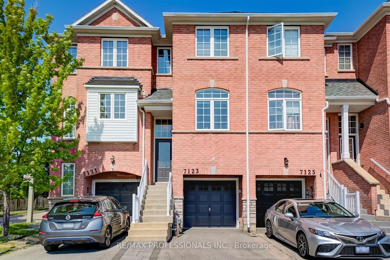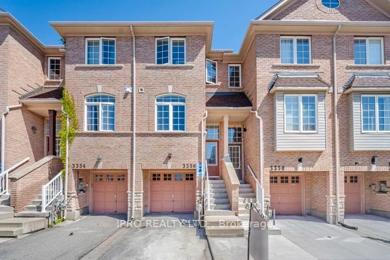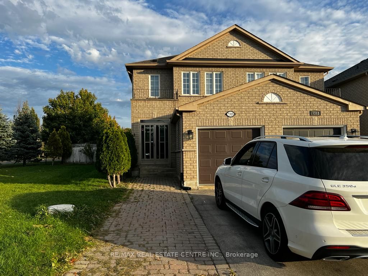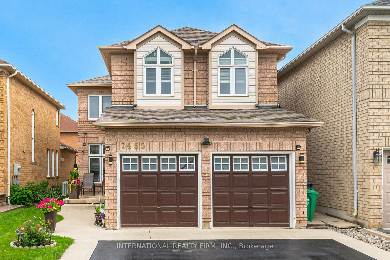3768 Partition Rd
$1,327,500/ For Sale
Details | 3768 Partition Rd
STUNNING ALL BRICK DETACHED | ORIGINAL OWNERS | MUST SEE! . . . This spacious four-bedroom home in the highly sought-after Lisgar neighbourhood of Mississauga offers an exceptional living experience with its recent upgrades and replacement of all major items. Built in 2004, it was one of the last homes purchased in the area and features inviting curb appeal with a long driveway that accommodates four cars, plus a two-car garage, totaling six parking spaces. Upon entering, you'll be greeted by a grand foyer with cathedral ceilings that flow into the spacious living and dining rooms, complete with two elegant chandeliers. The modern kitchen is designed to inspire, boasting quartz countertops, a center island, ceramic backsplash, stainless steel appliances, organized lower cabinets, and an under-mount double sink. The family room is perfect for gatherings and entertainment, filled with natural light and featuring hardwood floors throughout the home. The master bedroom includes a luxurious 5-piece ensuite with a soaker tub and separate shower. The second-floor washrooms now have NEW marble countertops. The laundry room, conveniently located on the main floor, features a front-load washer and dryer along with a NEW stainless steel sink. This home is in a prime location, close to schools, parks, highways, a recreation center, Walmart, restaurants and shops on Argentia, Lisgar GO station, and the Toronto Premium Outlet.
SS Fridge [2022], SS Induction Stove [2022], SS B/I Microwave [2022], SS Dishwasher [2022], Shingles replaced [2021], Garaga Aluminum Garage Doors [2021], Furnace [2022], A/C unit [2022], Marble Counter in 2nd floor Washrooms [NEW/ May2024]
Room Details:
| Room | Level | Length (m) | Width (m) | |||
|---|---|---|---|---|---|---|
| Living | Main | 6.09 | 3.66 | Open Concept | Hardwood Floor | Combined W/Dining |
| Dining | Main | 6.09 | 3.66 | Open Concept | Hardwood Floor | Combined W/Living |
| Kitchen | Main | 3.45 | 3.35 | Centre Island | Quartz Counter | Stainless Steel Appl |
| Breakfast | Main | 3.45 | 2.74 | W/O To Patio | Ceramic Floor | |
| Prim Bdrm | 2nd | 3.96 | 4.57 | W/I Closet | 5 Pc Ensuite | Hardwood Floor |
| 2nd Br | 2nd | 3.20 | 3.50 | Closet | Hardwood Floor | Window |
| 3rd Br | 2nd | 2.84 | 3.66 | Closet | Hardwood Floor | Window |
| 4th Br | 2nd | 3.20 | 3.05 | Closet | Hardwood Floor | Window |
| Family | Main | 5.18 | 3.65 | Bow Window | Hardwood Floor |
