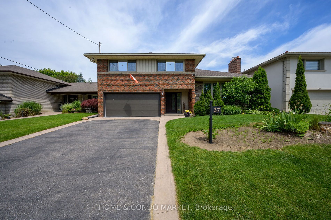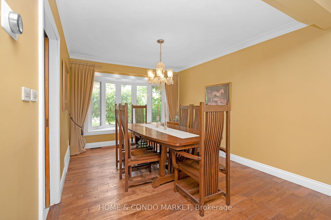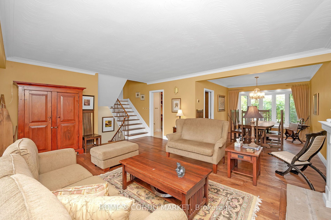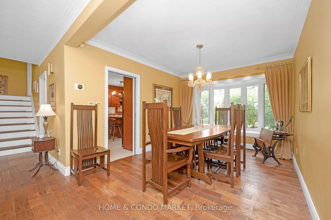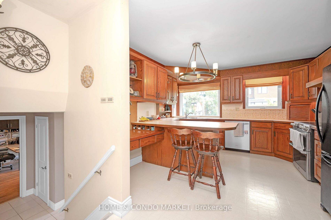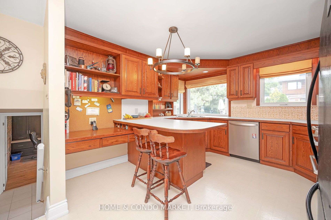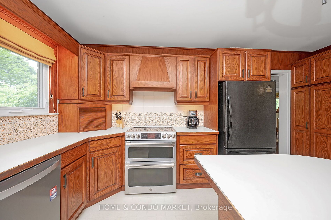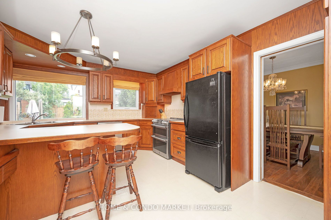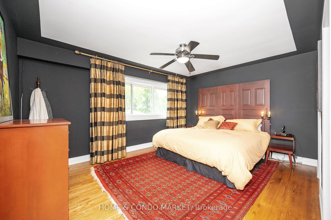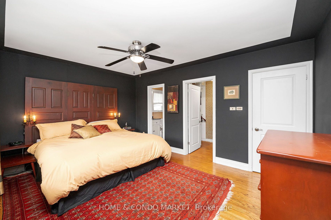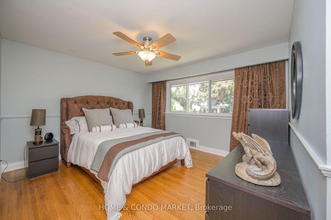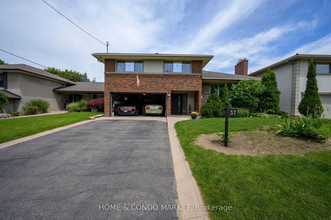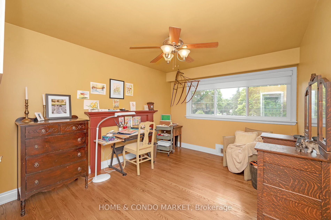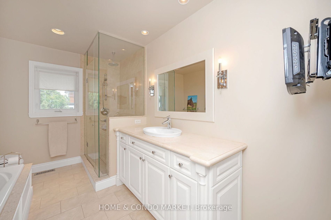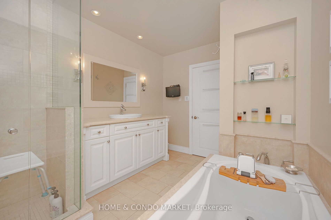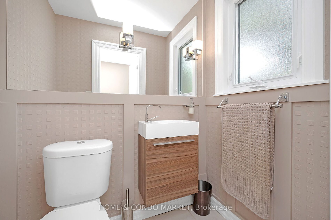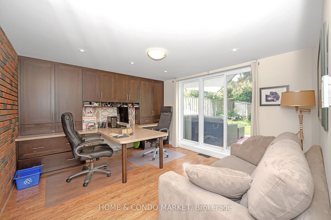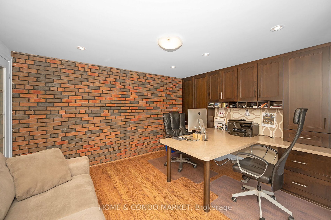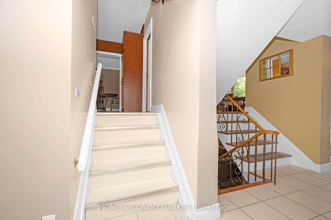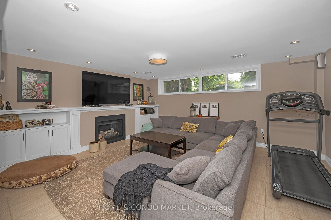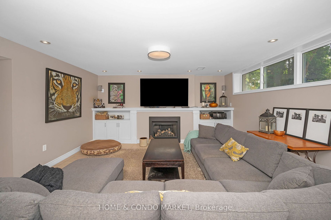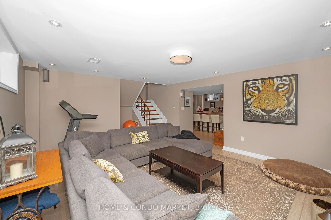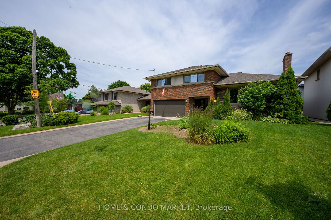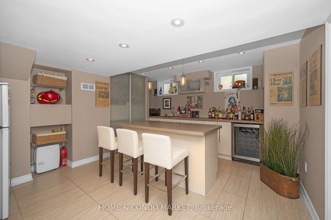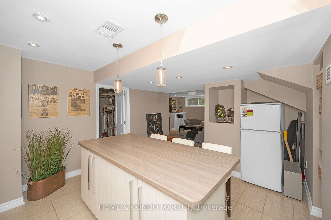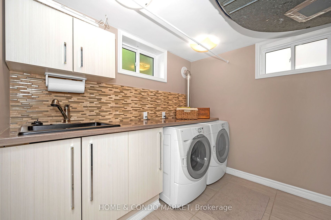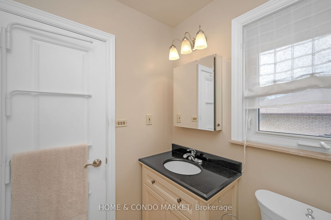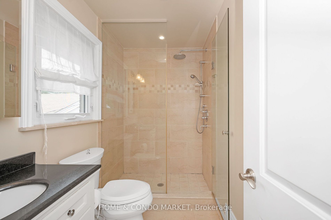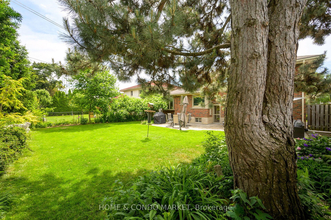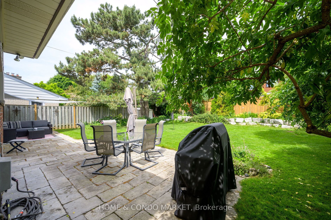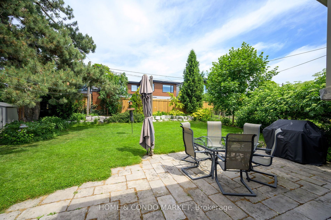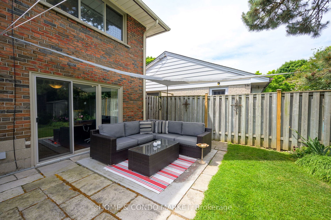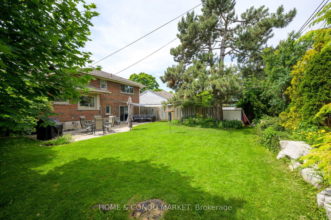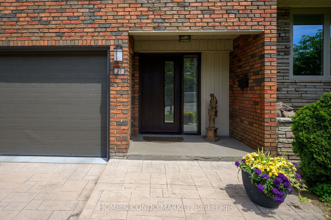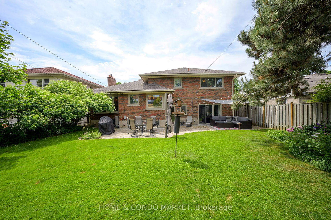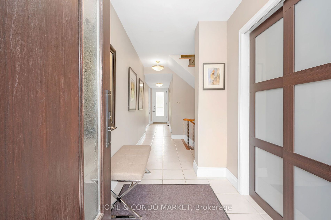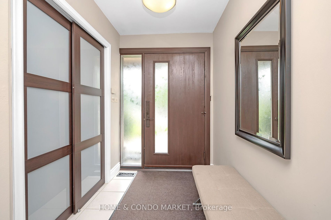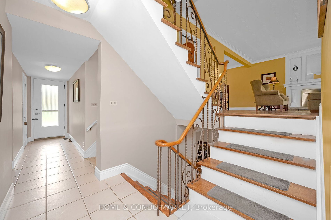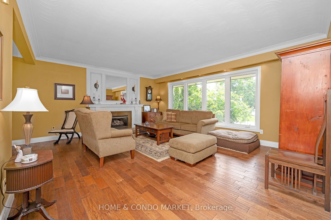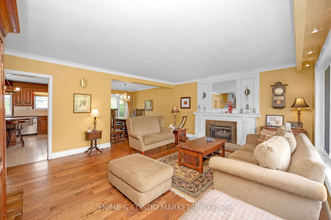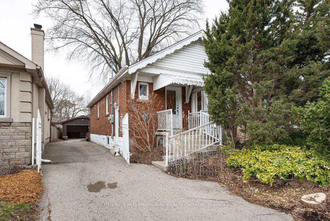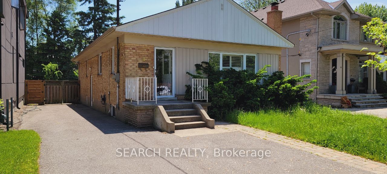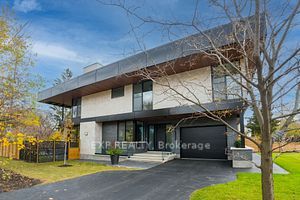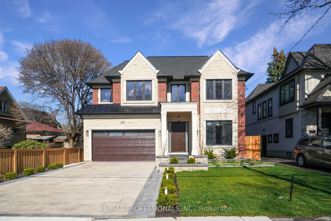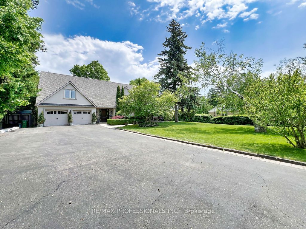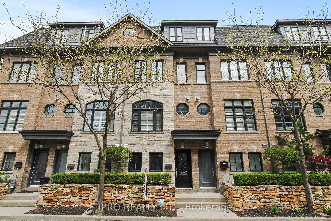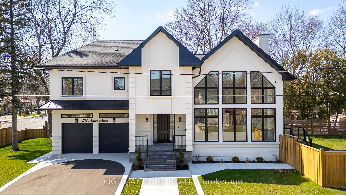37 Hampshire Hts
$1,749,900/ For Sale
Details | 37 Hampshire Hts
RARE Offering in a lush secluded pocket of south west Toronto near absolutely everything! Brick & Stone Side-split with 3 Bedrooms, 3 Bathrooms, main floor Office that easily functions as an additional bedroom, beautiful main floor living and dining with fireplace and hand scraped vintage hardwood flooring. Bright lower level features a large family room with fireplace and built-in shelving, and a Wet bar area with island and custom storage. The kitchen includes all appliances, custom cabinetry with pull out pantry and several windows overlooking the backyard. Carpet Free Home ! The backyard is not to be missed! Fully fenced and beautifully landscaped with numerous perennials and flowering Elderberry trees. Generous size patio with BBQ hook up offers plenty of room for entertaining. Convenient ground floor access to yard from hall and from office. This community offers so much including expansive trail & ravine system that can be accessed just steps away, tops schools, public transit, and endless amenities for shopping and dining. Your City Oasis awaits at 37 Hampshire Heights !
Custom Pantry / Spice Cabinet in Kitchen, Built In Millwork at Fireplace walls, Low Voltage lighting switches can operate lights throughout home.New Furnace in 2023, 200AMP Service includes 60AMP hookup in yard for Hot Tub.
Room Details:
| Room | Level | Length (m) | Width (m) | |||
|---|---|---|---|---|---|---|
| Kitchen | Main | 4.70 | 3.10 | Pantry | O/Looks Backyard | Window |
| Dining | Main | 3.97 | 3.06 | O/Looks Backyard | Hardwood Floor | Bow Window |
| Living | Main | 5.60 | 4.66 | Picture Window | Hardwood Floor | Gas Fireplace |
| Office | Ground | 3.98 | 3.00 | Sliding Doors | O/Looks Backyard | |
| Prim Bdrm | Upper | 4.64 | 3.73 | 3 Pc Bath | Hardwood Floor | Large Window |
| 2nd Br | Upper | 4.73 | 3.67 | Hardwood Floor | O/Looks Backyard | Window |
| 3rd Br | Upper | 3.77 | 3.16 | Hardwood Floor | O/Looks Backyard | Window |
| Family | Lower | 4.84 | 4.51 | Large Window | Gas Fireplace | |
| Other | Lower | 3.94 | 3.00 | Centre Island | Wet Bar | |
| Laundry | Lower | 0.00 | 0.00 | Closet | Laundry Sink |
