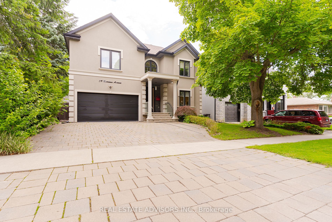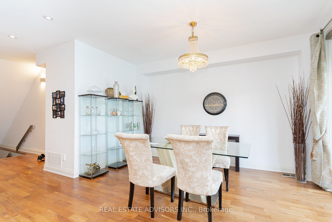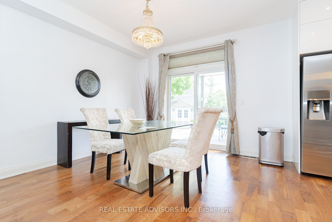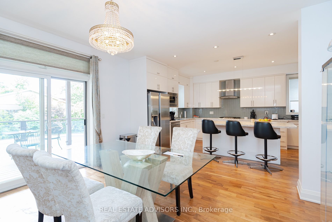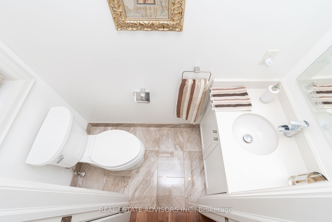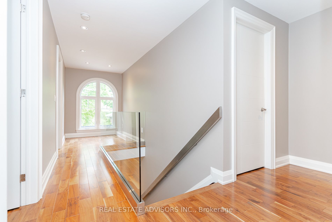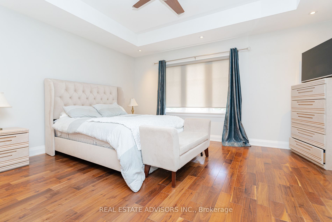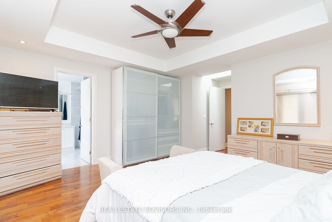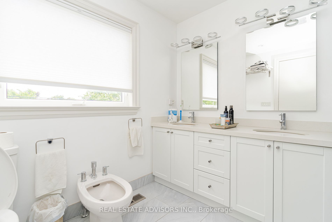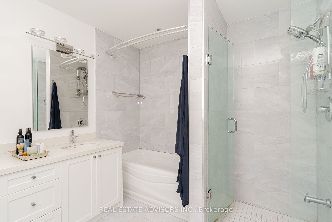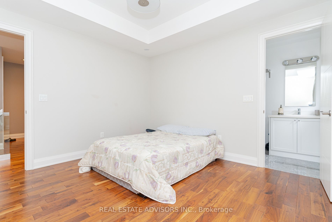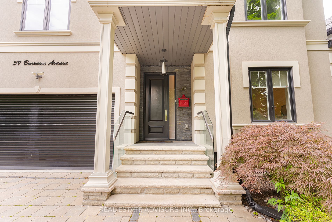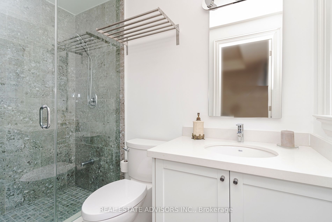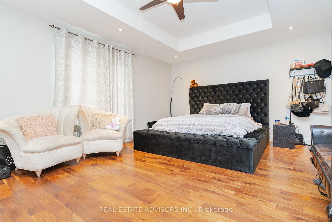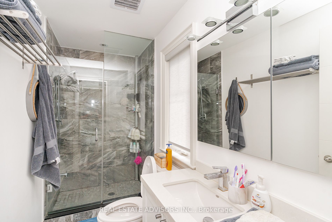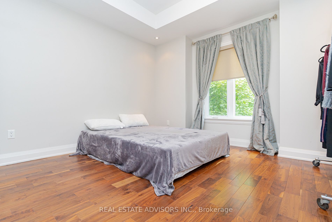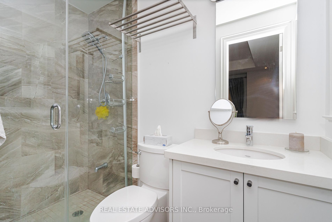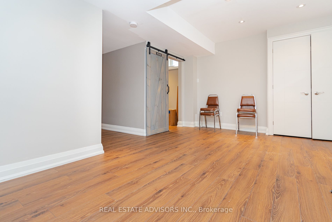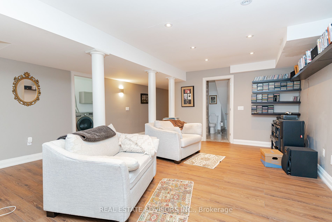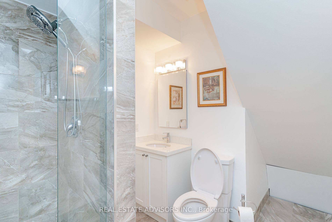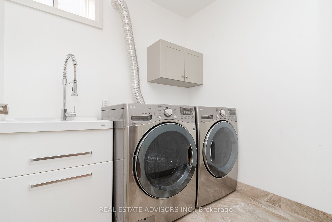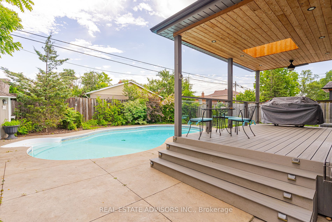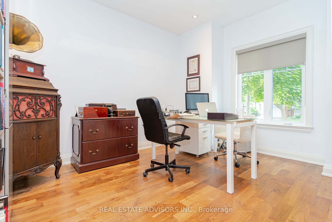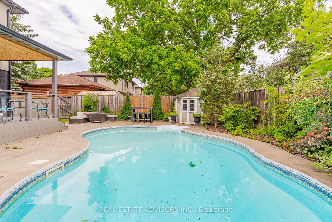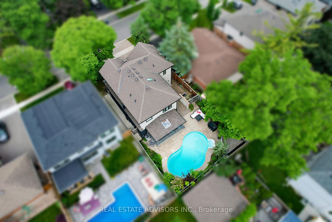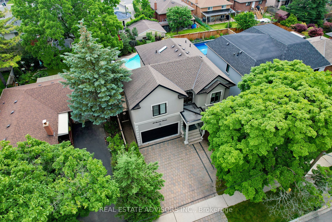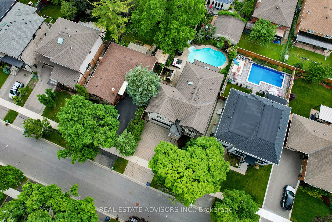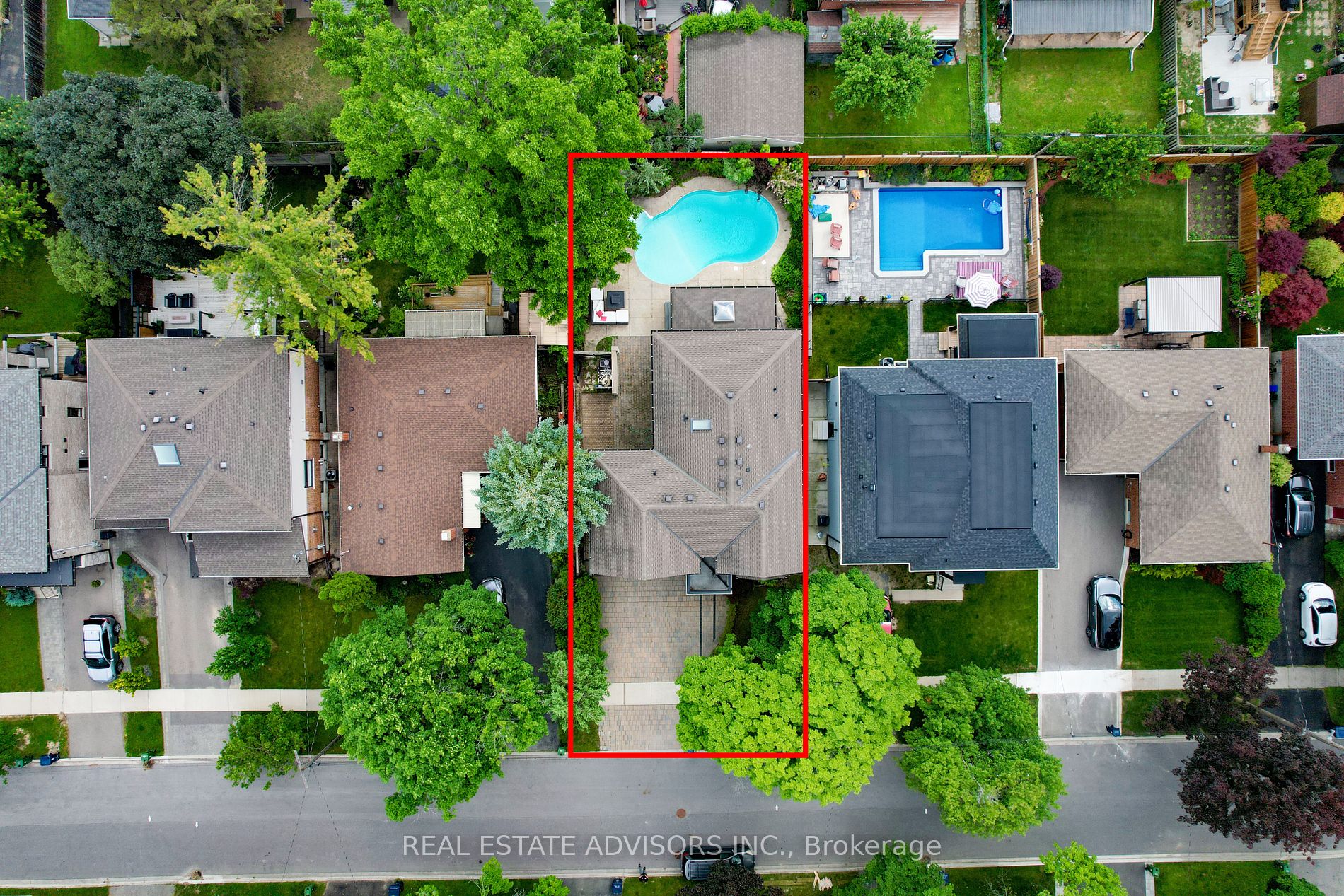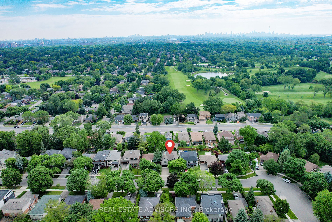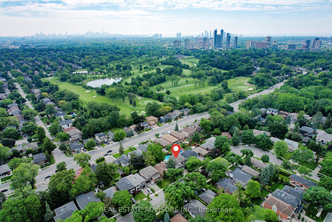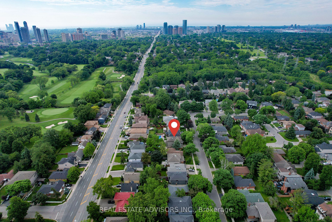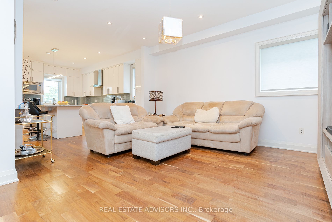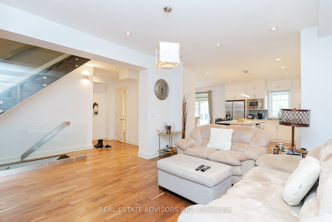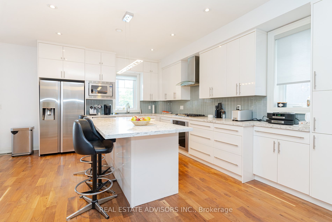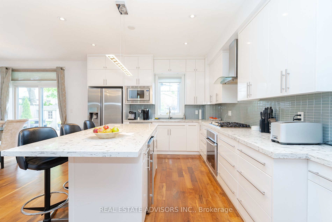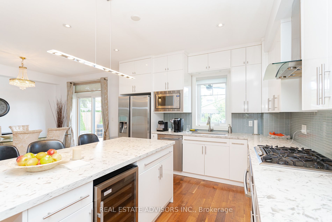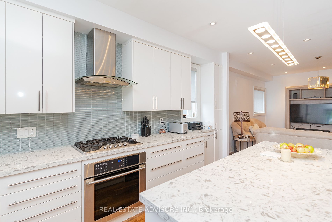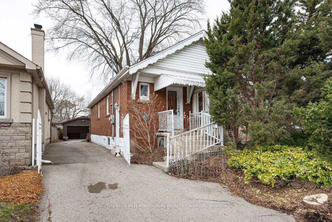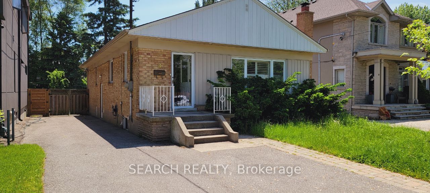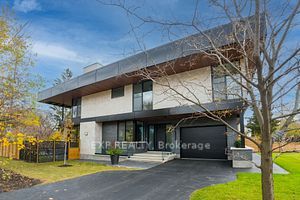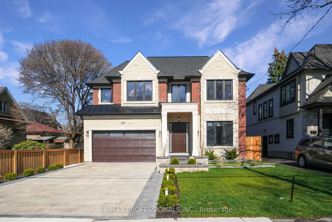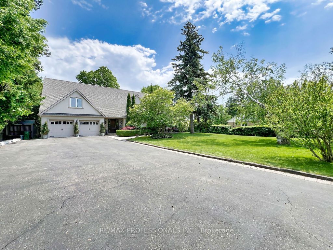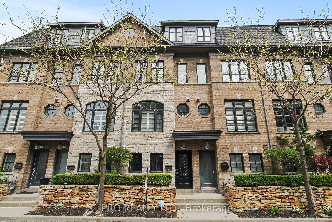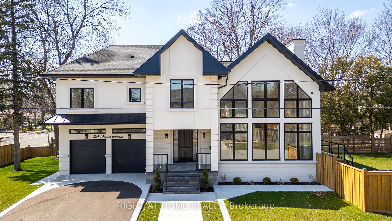39 Burrows Ave
$2,695,000/ For Sale
Details | 39 Burrows Ave
This impeccably designed residence is situated in one of Etobicoke's most desirable neighborhoods, offering convenience and luxury. Meticulously constructed with superior craftsmanship and top-notch finishes, this home boasts four bedrooms and six bathrooms. The kitchen, ideal for culinary enthusiasts, showcases a sizable center island, integrated wine fridge, and premium appliances. Throughout the home, you'll find elegant walnut floors, recessed lighting, and sophisticated fixtures. Additionally, the main floor features a dedicated home office. The fully finished basement provides ample space for family gatherings, complete with a cozy gas fireplace and abundant storage. With a double car garage featuring rear drive-through access, as well as a secluded backyard retreat complete with a saltwater pool, sun-drenched patio, and covered deck, this property is perfect for families of any size.
Fridge, Gas Stove, Oven, Microwave Dishwasher, Wine Fridge, Hood Fan, Gas Fireplace,Washer, Dryer, Blinds, Elf's, Ac ('16), Gb&E ('16), Central Vac, Gdo & Remotes, Pool Equip, Heater ('20), Sand Filter ('21), Salt Generator ('19)
Room Details:
| Room | Level | Length (m) | Width (m) | |||
|---|---|---|---|---|---|---|
| Office | Main | 3.81 | 3.73 | Pot Lights | Hardwood Floor | Large Window |
| Dining | Main | 4.27 | 3.61 | W/O To Deck | Hardwood Floor | Open Concept |
| Kitchen | Main | 3.81 | 4.87 | Centre Island | Hardwood Floor | Open Concept |
| Family | Main | 4.29 | 3.63 | Open Concept | Hardwood Floor | Pot Lights |
| Prim Bdrm | 2nd | 5.51 | 4.60 | 6 Pc Ensuite | Hardwood Floor | W/I Closet |
| 2nd Br | 2nd | 5.28 | 5.18 | 3 Pc Ensuite | Hardwood Floor | Double Closet |
| 3rd Br | 2nd | 3.63 | 3.63 | 3 Pc Ensuite | Hardwood Floor | Closet |
| 4th Br | 2nd | 3.89 | 3.61 | 3 Pc Ensuite | Hardwood Floor | Pot Lights |
| Rec | Bsmt | 12.80 | 5.49 | Gas Fireplace | 3 Pc Ensuite | Laminate |
| Exercise | Bsmt | 0.00 | 0.00 | Pot Lights | Laminate | Above Grade Window |
