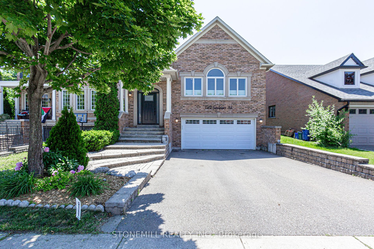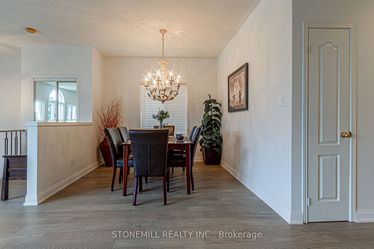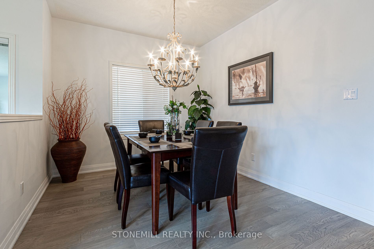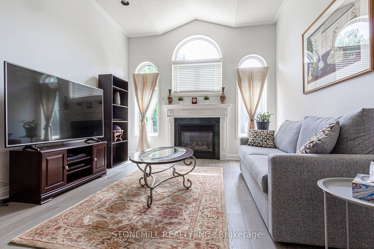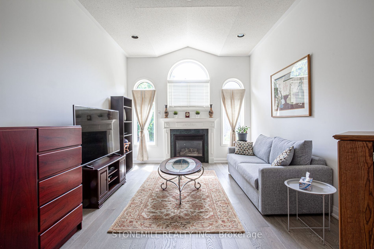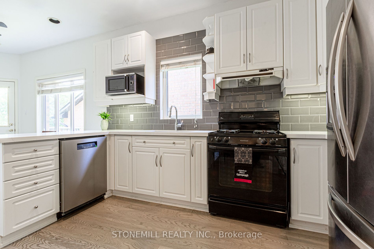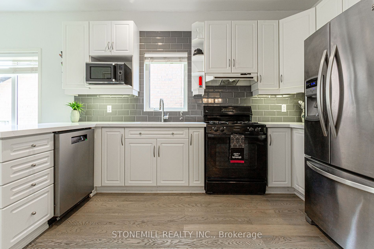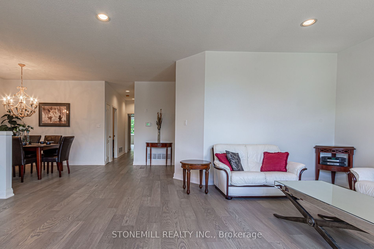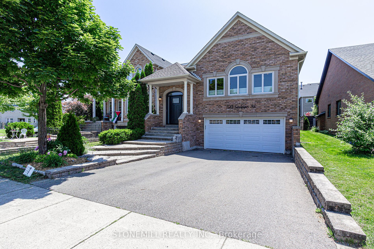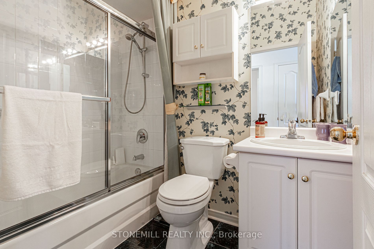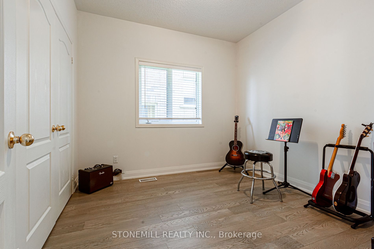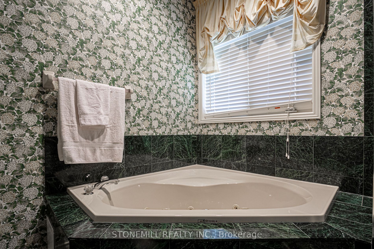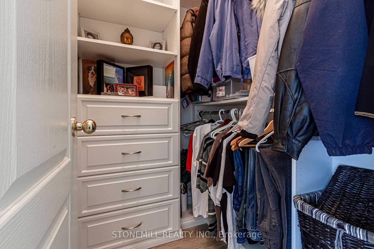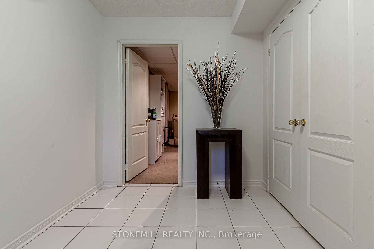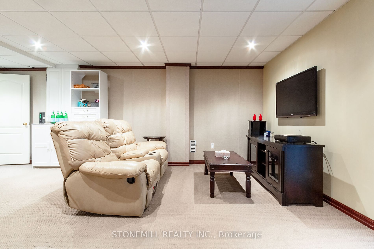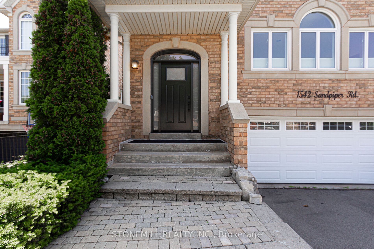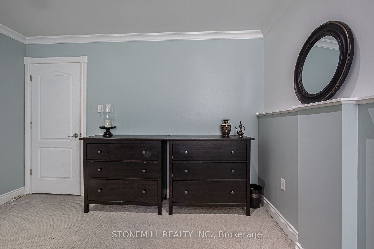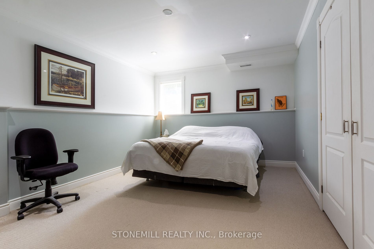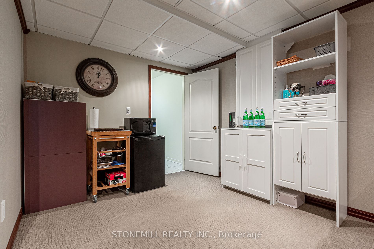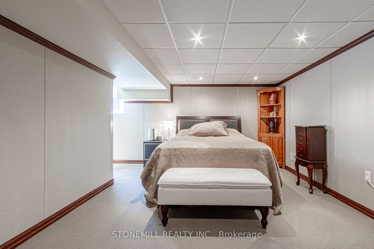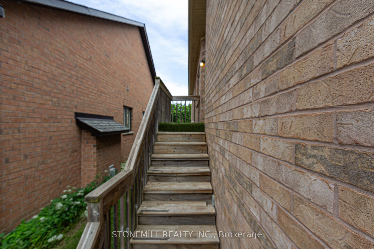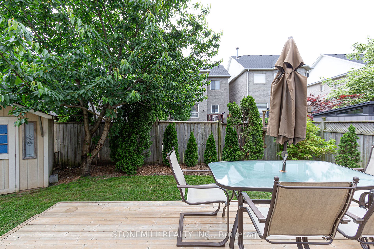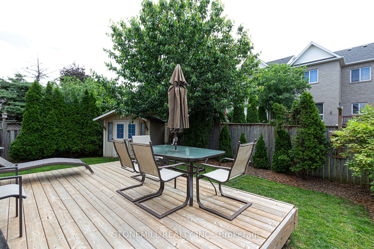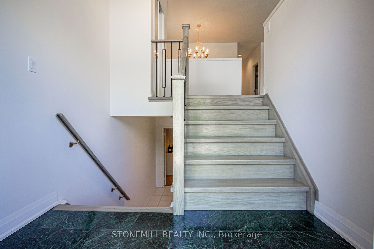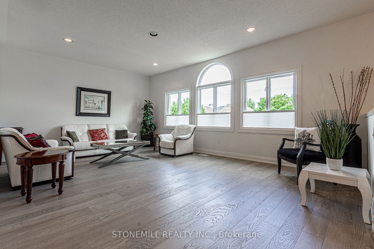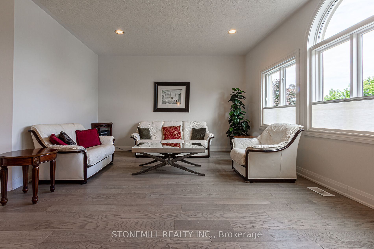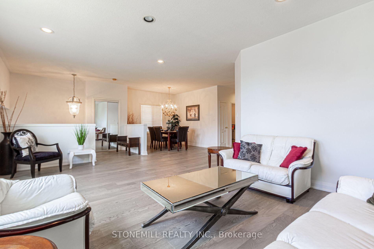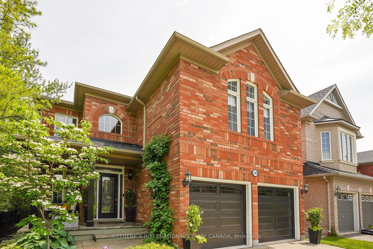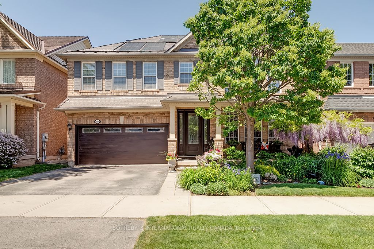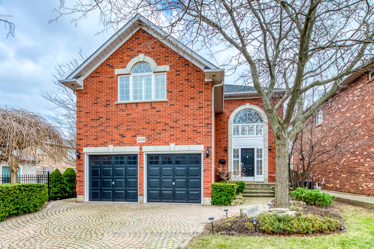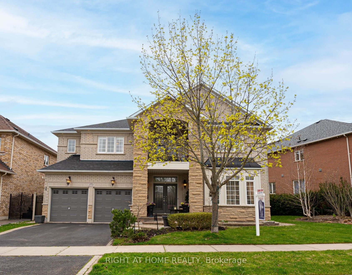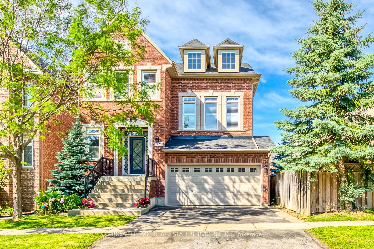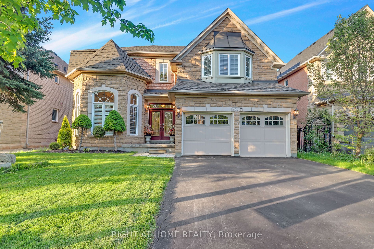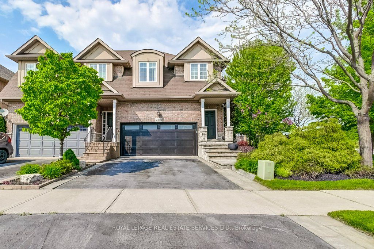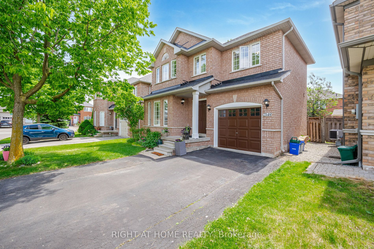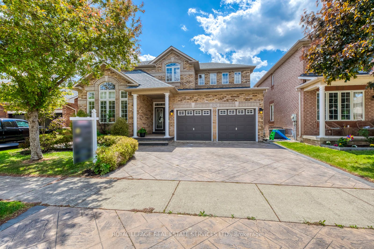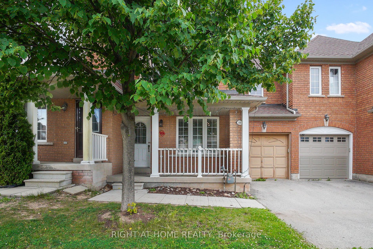1542 Sandpiper Rd
$1,598,900/ For Sale
Details | 1542 Sandpiper Rd
Beautiful "HUGE" Kaneff built raised bungalow in West Oak Trails with tons of updates. At 2965 sq ft of finished living area this is one of the largest models offered with 1728 sq ft above grade plus an additional 1237 sq ft finished lower level using the Owens Corning Basement Finishing System. 9' main floor ceilings, large bright Primary Bedroom with "His & Hers" closets and 4 pc ensuite. Over $60,000 in recent updates in 2024 including including new hardwood floor throughout the main floor, new baseboards, fresh paint throughout (main floor and lower foyer) updated stairs and railings, kitchen backsplash and quartz countertops. On top of that there have been lots of other recent updates, Magic Windows in Primary BR and LR 2020, new front door (2020) new deck (2020), Fully reno'd lower level bathroom (2019). This incredible location is close to everything. Only 2 km (5 mins) to Oakville Trafalgar Memorial Hospital, and just minutes to Sobeys Plaza, McCraney Creek Trails and Ponds, Glen Abbey Rec Centre and Library. West Oak Trails is literally loaded with well kept inter-connected walking trails, great for dog walking! Extremely convenient full size single garage door leading from back of garage directly into the basement.
Garden Shed
Room Details:
| Room | Level | Length (m) | Width (m) | |||
|---|---|---|---|---|---|---|
| Living | Main | 6.07 | 4.27 | Open Concept | Hardwood Floor | |
| Dining | Main | 3.05 | 3.02 | Open Concept | Hardwood Floor | |
| Family | Main | 4.57 | 3.63 | Sunken Room | Hardwood Floor | Gas Fireplace |
| Kitchen | Main | 3.94 | 2.72 | Quartz Counter | Hardwood Floor | |
| Breakfast | Main | 3.96 | 2.72 | W/O To Deck | Hardwood Floor | |
| Prim Bdrm | Main | 4.90 | 3.61 | 4 Pc Ensuite | Hardwood Floor | W/I Closet |
| 2nd Br | Main | 3.05 | 3.05 | Double Closet | Hardwood Floor | |
| Rec | Lower | 5.23 | 6.30 | Broadloom | ||
| 3rd Br | Lower | 5.00 | 3.73 | Double Closet | Broadloom | |
| Office | Lower | 5.77 | 4.65 | |||
| Utility | Lower | 5.56 | 2.36 |
