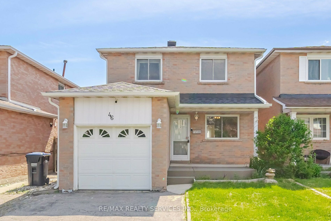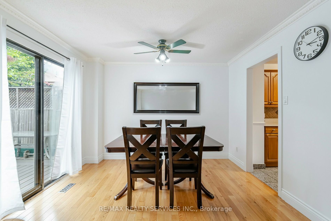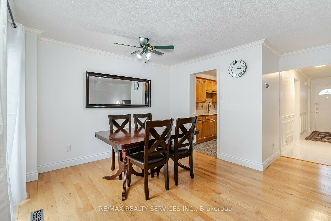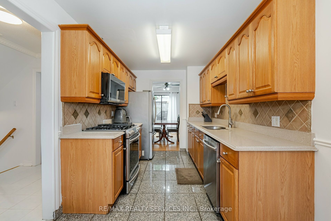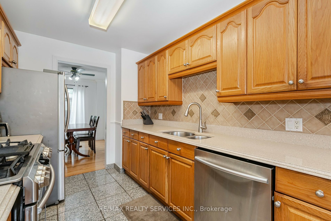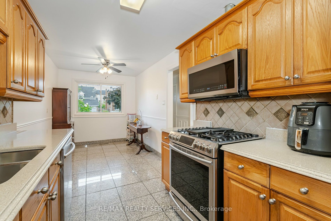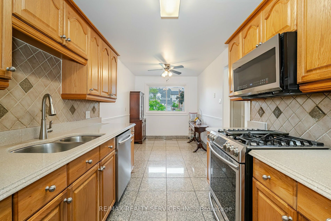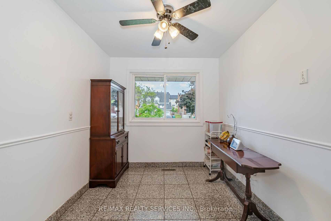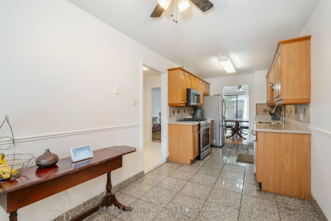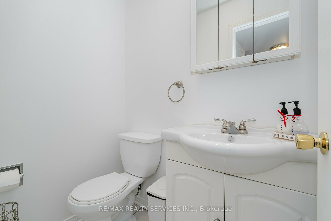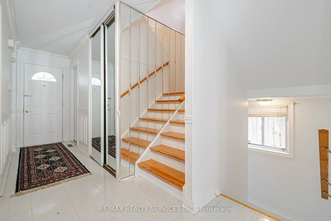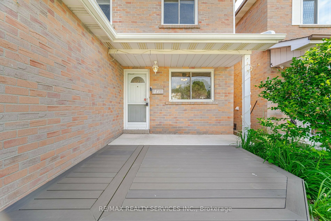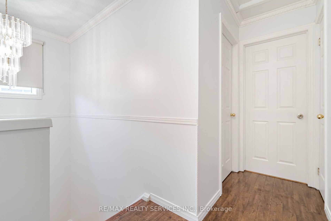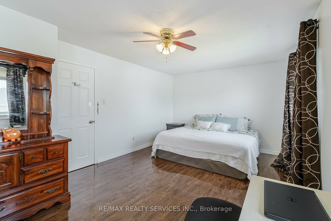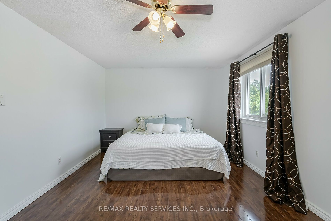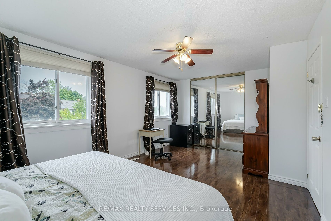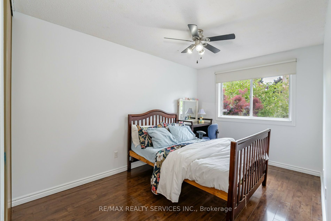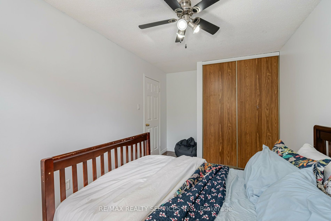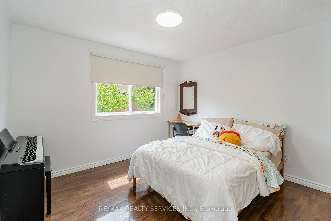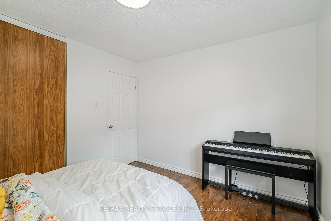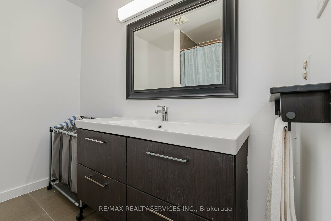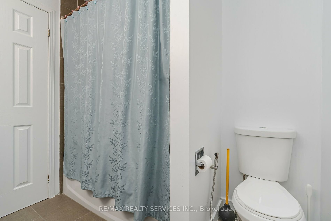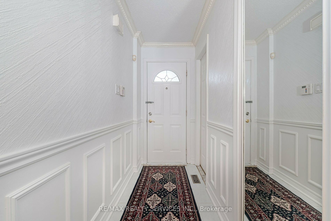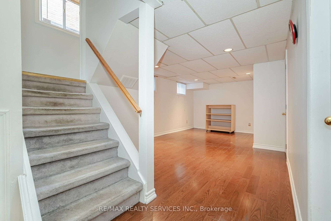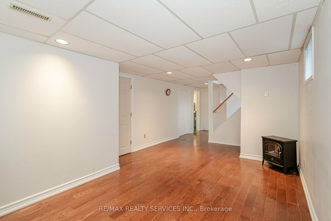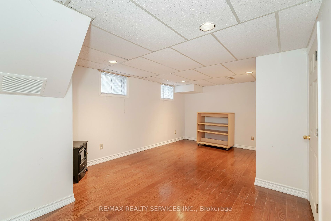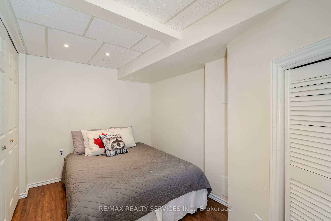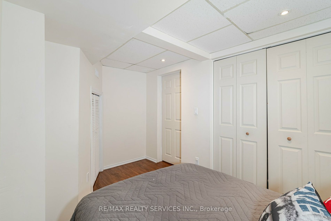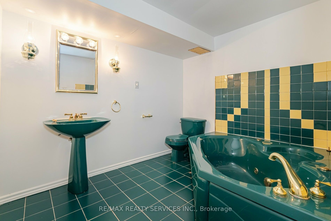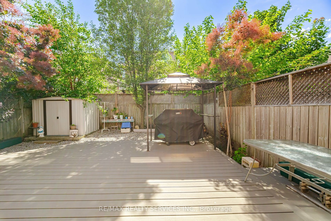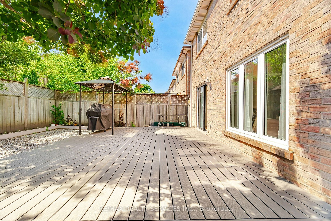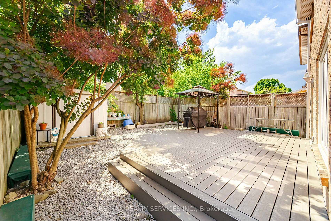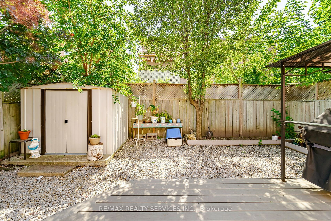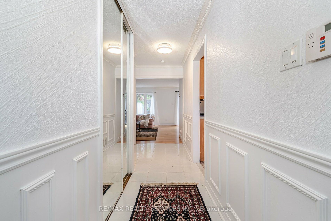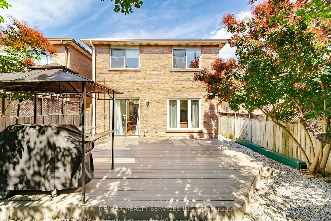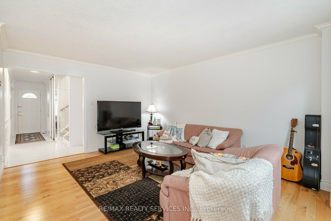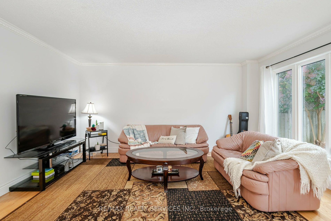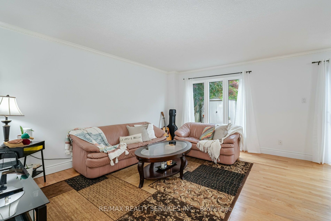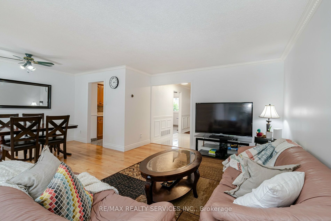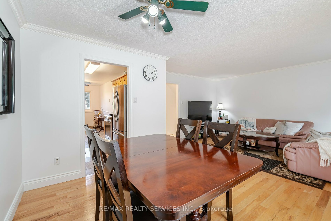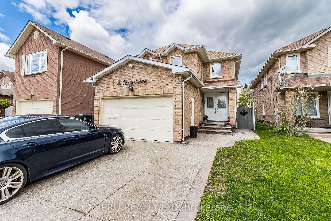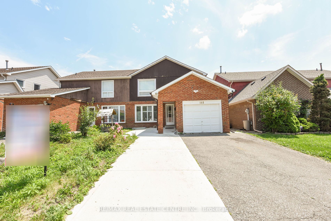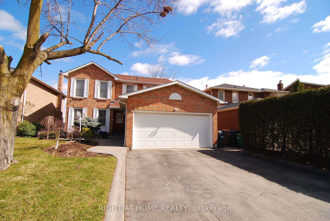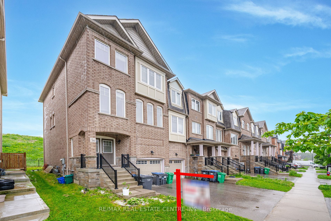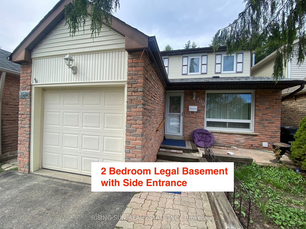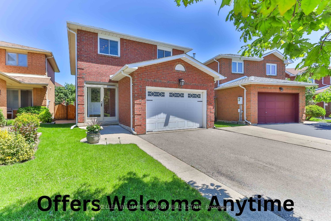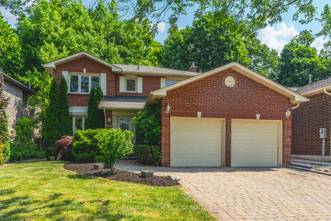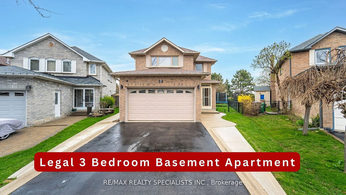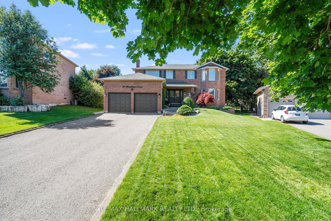46 Royal Palm Dr
$989,000/ For Sale
Details | 46 Royal Palm Dr
3 Bedroom 2.5 bath detached house nestled in a serene neighborhood. Step into the inviting living space, where natural light floods through large windows, creating a warm and welcoming atmosphere. The open-concept layout seamlessly connects the living room to the dining area. The Kitchen has ample storage, modern appliances and counter space to create daily family dinners. The bonus eat-in area is ideal for a quick breakfast before you start your day. The Dining room is large enough for a sit down family meal. Adjacent to the dining room is a cozy living room, perfect for movie nights, quiet evenings and large family gatherings. The single car garage has an entrance to the house, a must for the Canadian Winters. Upstairs, you'll find three spacious bedrooms with a lot of closet space. The 4pc bathroom is large to meet everyone's needs. The finished basement offers additional living space, ideal for a playroom, home gym, or office. Enjoy summer barbecues and gatherings in the beautifully landscaped backyard, complete with a patio area for outdoor dining and relaxation. Located in a family-friendly neighborhood with top-rated schools and parks nearby, this home is ready to welcome you and your loved ones. Don't miss out on the opportunity to make lasting memories in your new family home. Schedule a viewing today!"
Room Details:
| Room | Level | Length (m) | Width (m) | |||
|---|---|---|---|---|---|---|
| Living | Main | 5.00 | 3.48 | |||
| Dining | Main | 3.48 | 2.81 | |||
| Kitchen | Main | 6.00 | 2.62 | |||
| Prim Bdrm | 2nd | 5.36 | 3.84 | |||
| 2nd Br | 2nd | 5.04 | 3.24 | |||
| 3rd Br | 2nd | 4.42 | 3.48 | |||
| Other | Bsmt | 6.55 | 6.22 | |||
| Office | Bsmt | 3.24 | 3.00 |
