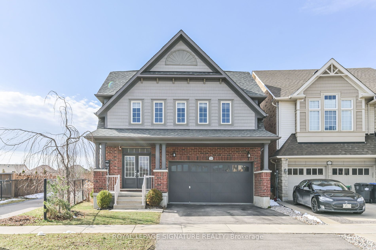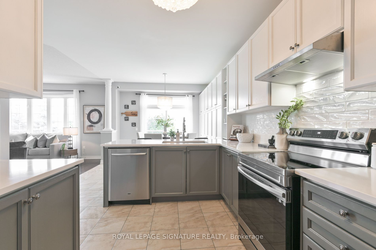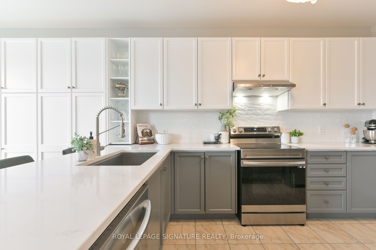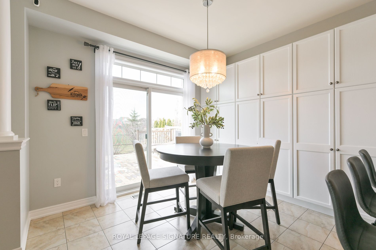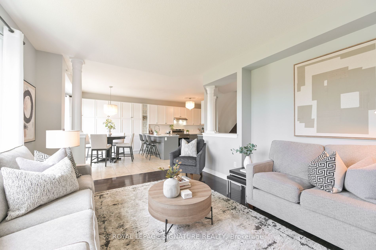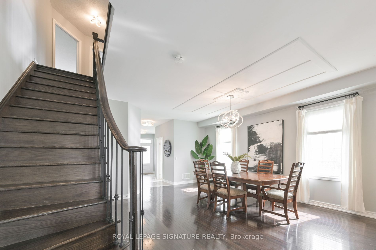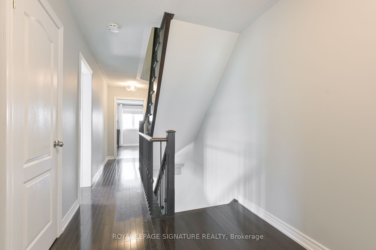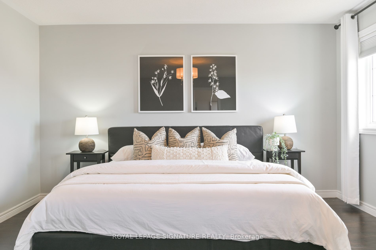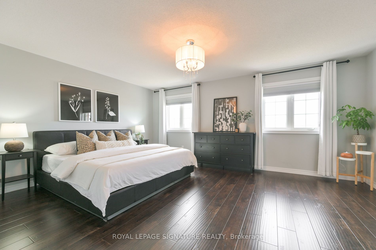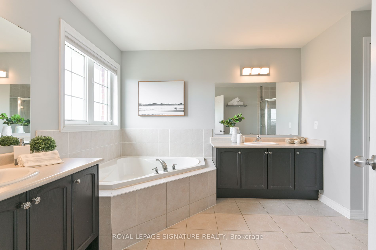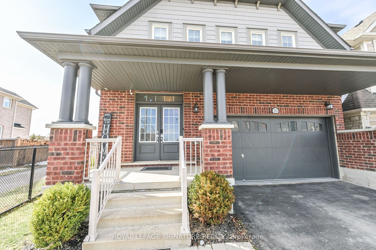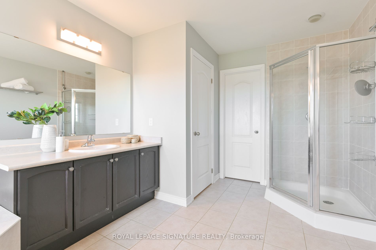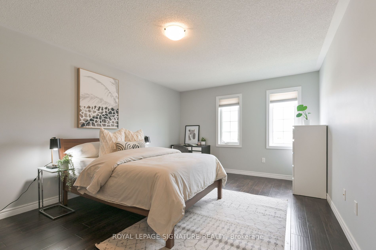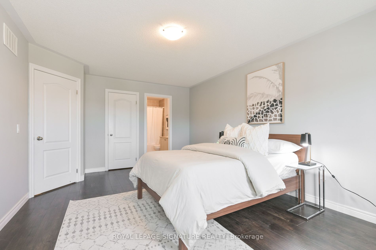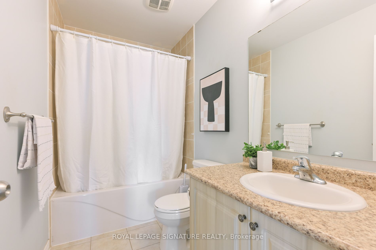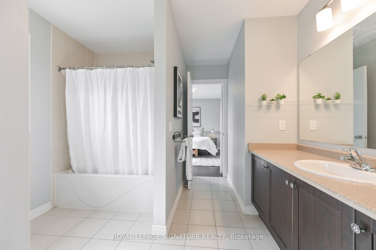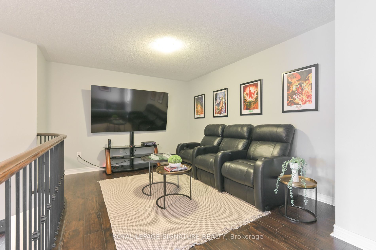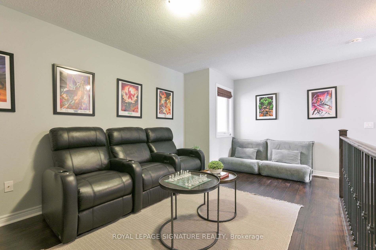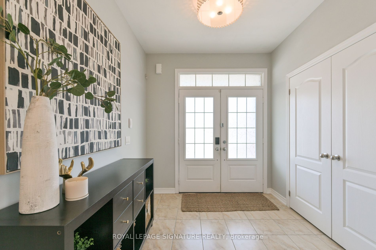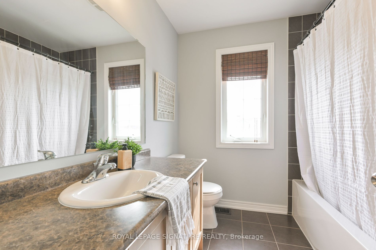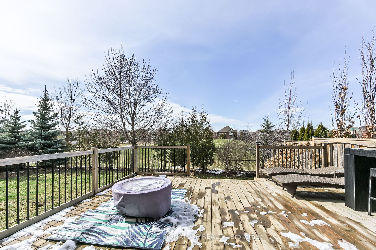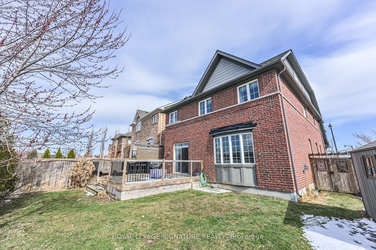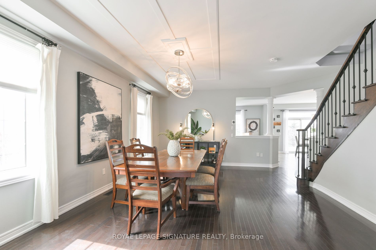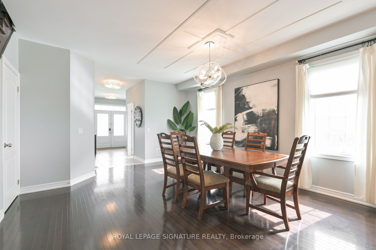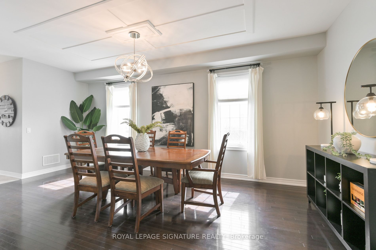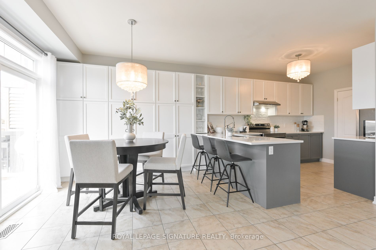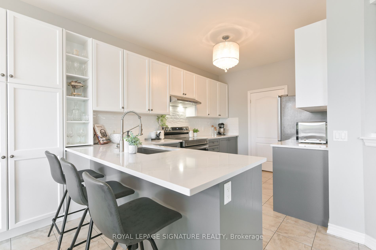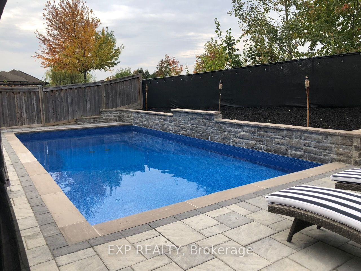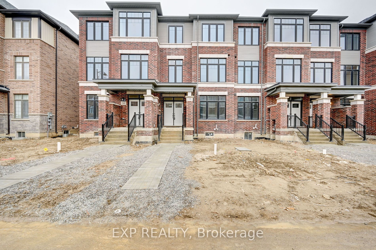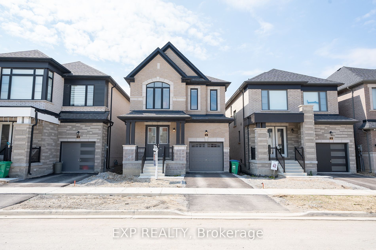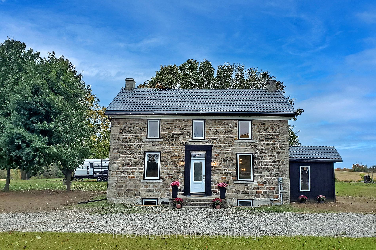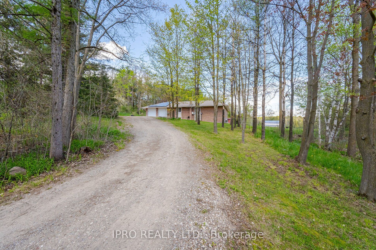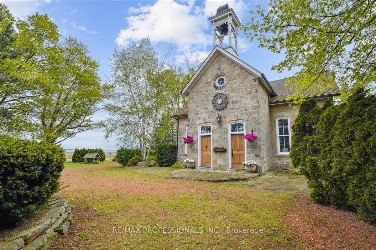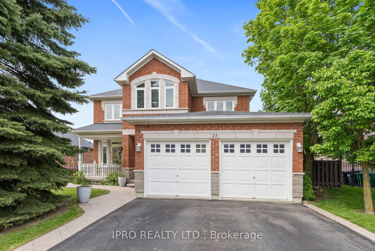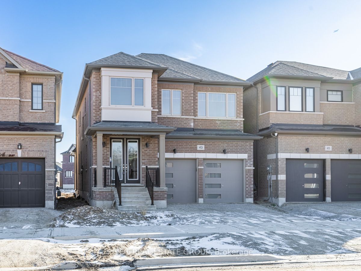20 Fawnridge Rd
$1,599,900/ For Sale
Details | 20 Fawnridge Rd
Welcome to your dream home: a stunning 3-storey, 5 bedroom sanctuary that exudes elegance and luxury. With 5 bathrooms, including a 5-piece ensuite in the primary bedroom and an additional private ensuite in the second bedroom, this home offers ample space for everyone to unwind, recharge and enjoy.The third and fourth bedrooms share a convenient Jack & Jill bathroom, perfect for siblings or guests. But that's not all - the third floor boasts yet another spacious bedroom with its own bathroom, providing further flexibility for your living needs.Step inside and be greeted by over 3200 square feet of meticulously crafted living space. The wood flooring throughout adds warmth and sophistication to every room. In the kitchen, prepare meals with ease on quartz countertops and stainless steel appliances.No need to haul laundry up multiple flights of stairs - this home features a conveniently located laundry room on the main floor. And don't forget about the double car garage with direct access to the basement, which ensures you'll have precious additional storage solutions. Ultimately, what truly sets this home apart is its location: nestled on a large pie-shaped lot backing onto a tranquil park. A serene setting for your mornings while listening to birds chirping and soaking in nature's beauty.Don't miss out on 20 Fawnridge Road and this opportunity to live in pure comfort every day. Schedule your private viewing with us!
Room Details:
| Room | Level | Length (m) | Width (m) | |||
|---|---|---|---|---|---|---|
| Living | Ground | 4.42 | 5.49 | Combined W/Dining | Hardwood Floor | Open Concept |
| Dining | Ground | 4.42 | 5.49 | Combined W/Living | Hardwood Floor | Open Concept |
| Kitchen | Ground | 2.92 | 3.96 | Quartz Counter | Ceramic Floor | Stainless Steel Appl |
| Breakfast | Ground | 3.81 | 3.05 | Pantry | Ceramic Floor | W/O To Deck |
| Great Rm | Ground | 4.72 | 3.36 | Gas Fireplace | Hardwood Floor | Picture Window |
| Laundry | Ground | 0.00 | 0.00 | Access To Garage | Ceramic Floor | Separate Rm |
| Prim Bdrm | 2nd | 5.49 | 4.17 | 5 Pc Ensuite | Laminate | W/I Closet |
| 2nd Br | 2nd | 5.49 | 3.68 | 4 Pc Ensuite | Laminate | W/I Closet |
| 3rd Br | 2nd | 3.78 | 3.76 | Semi Ensuite | Laminate | Closet |
| 4th Br | 2nd | 3.10 | 3.96 | Semi Ensuite | Laminate | Closet |
| 5th Br | 3rd | 4.14 | 2.97 | Closet | Laminate | Window |
| Family | 3rd | 5.36 | 2.77 | Open Concept | Laminate | Window |
