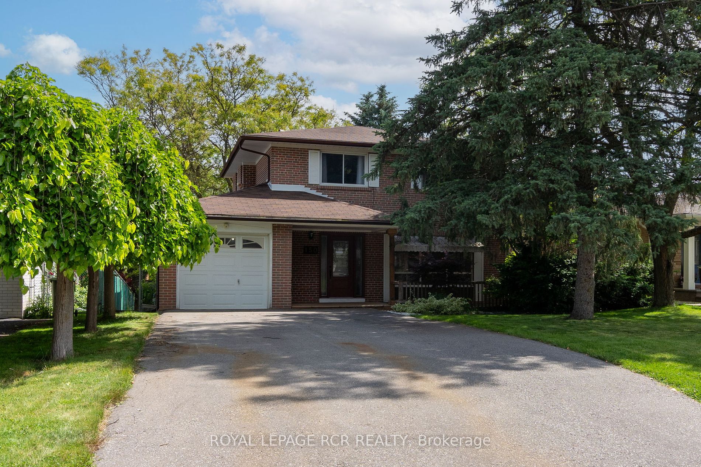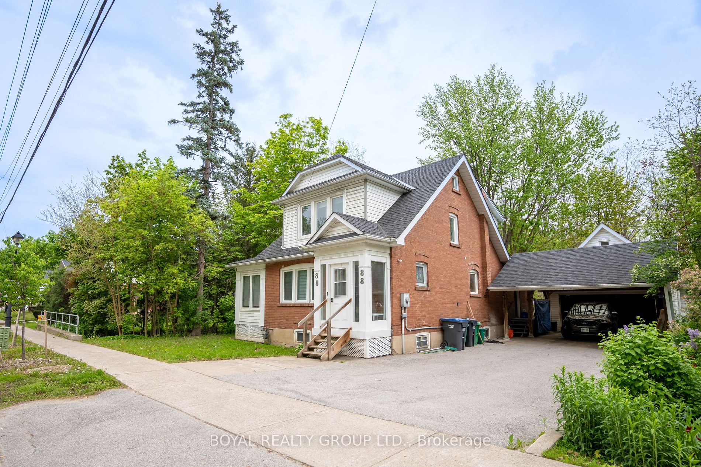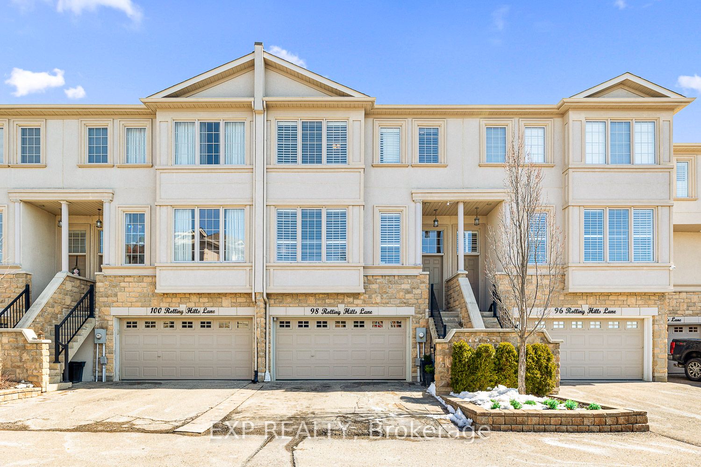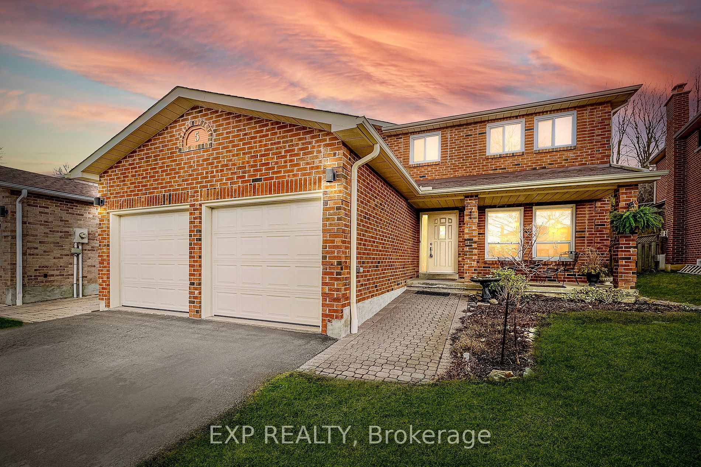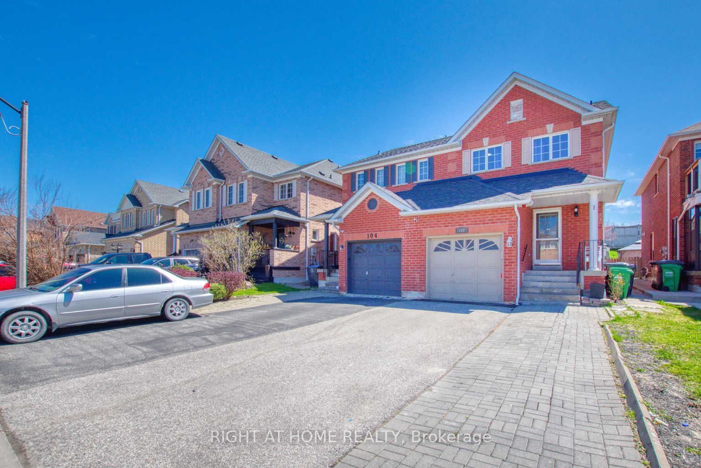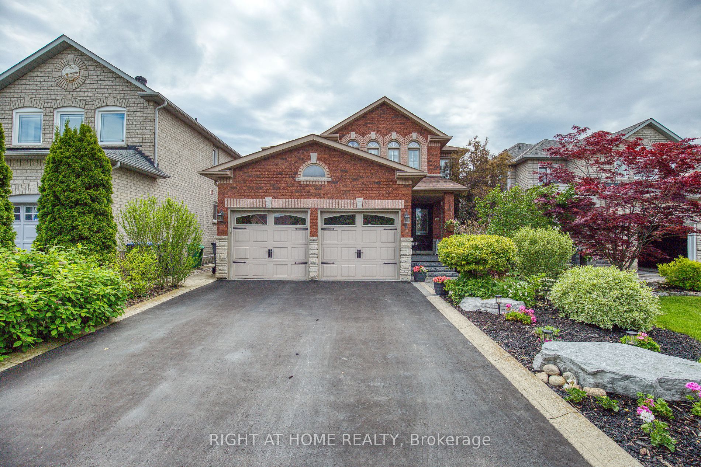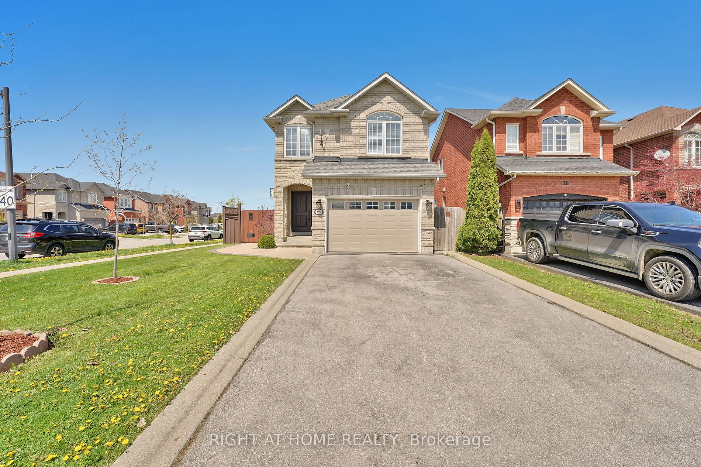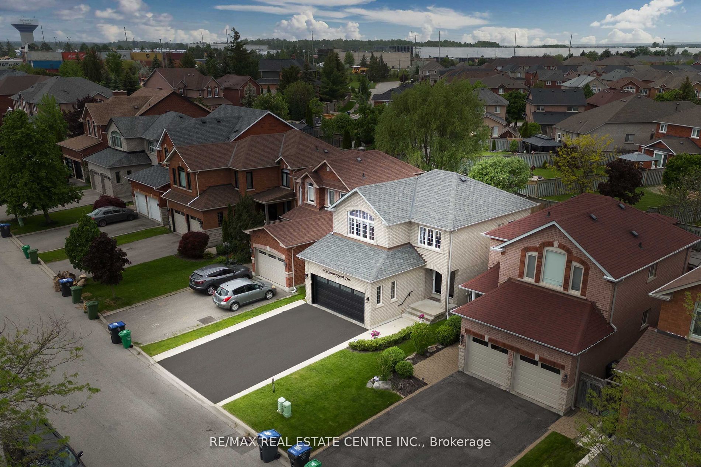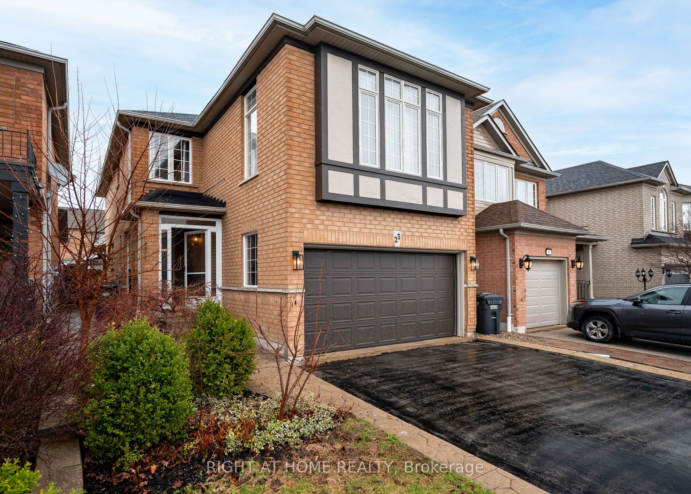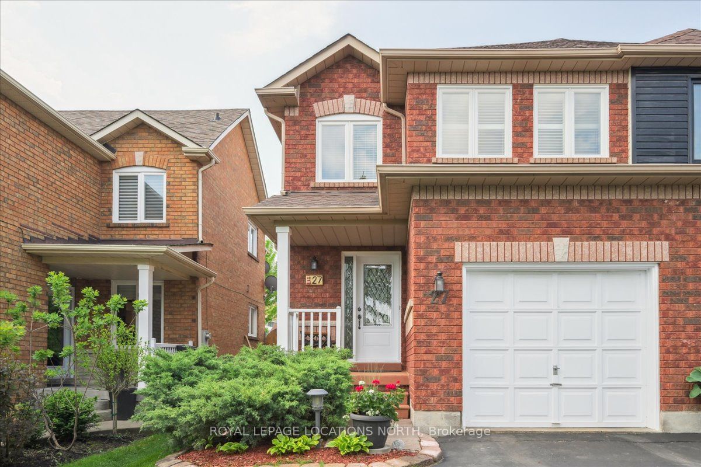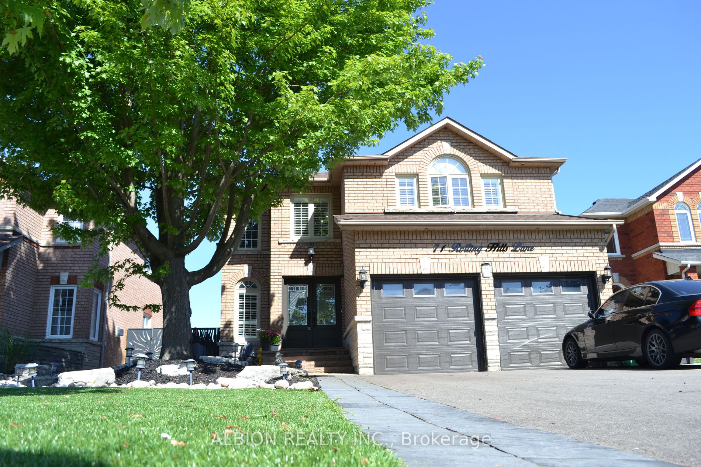150 Connaught Cres
$848,800/ For Sale
Details | 150 Connaught Cres
Welcome home to this lovely, detached 2 storey, 4 Bedroom home situated perfectly on a 50 ft lot in Bolton West. Just minutes from historic downtown Bolton, located on a quiet residential family friendly street this detached home offers great potential. 150 Connaught Crescent is perfect for investors, entrepreneurs, or any family seeking a charming home. This residence features a private driveway leading to a single car garage, mature trees, and a charming front porch welcoming you inside. Inside you will find a functional layout, combined spacious living and dining room, a quaint kitchen with breakfast area and a 2 piece powder room. The main level also offers a side/back door entrance, this walk-out leads you to the expansive back deck! The fenced-in yard boasts green space and mature trees offering privacy. The 2nd Level features a good size primary bedroom and 3 additional sizeable bedrooms and a 4-piece main washroom. Furthermore, this residence has a partially finished basement with an open concept recreation room, separate laundry room with washer and dryer, a workshop area, storage space and a furnace room. Conveniently this home is located near parks and schools and all amenities! You do not want to miss this opportunity!!
Room Details:
| Room | Level | Length (m) | Width (m) | |||
|---|---|---|---|---|---|---|
| Living | Main | 4.69 | 3.93 | O/Looks Frontyard | Hardwood Floor | Large Window |
| Dining | Main | 3.84 | 2.88 | O/Looks Backyard | Hardwood Floor | Large Window |
| Kitchen | Main | 3.42 | 3.66 | B/I Dishwasher | Tile Floor | Breakfast Area |
| Prim Bdrm | 2nd | 3.86 | 3.70 | Double Closet | Hardwood Floor | Window |
| 2nd Br | 2nd | 3.87 | 2.69 | Closet | Hardwood Floor | Window |
| 3rd Br | 2nd | 3.82 | 2.67 | Closet | Hardwood Floor | Window |
| 4th Br | 2nd | 2.94 | 2.77 | Closet | Hardwood Floor | Window |
| Rec | Lower | 7.54 | 3.91 | |||
| Laundry | Lower | 6.50 | 3.63 | Laundry Sink | Concrete Floor | Window |
