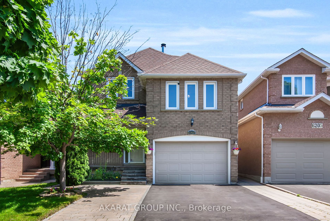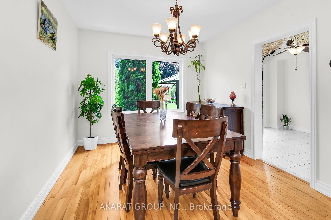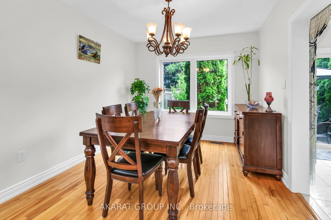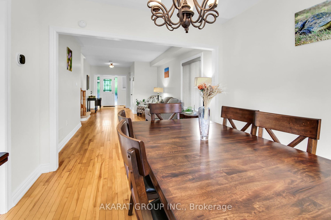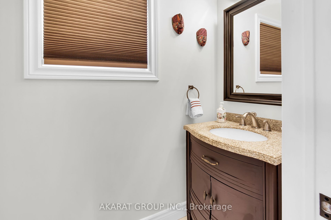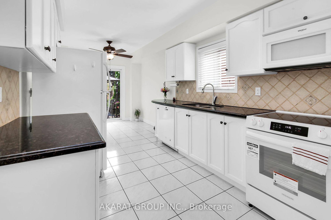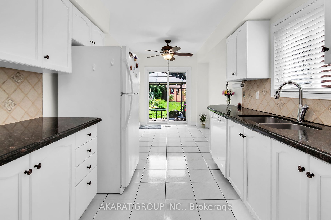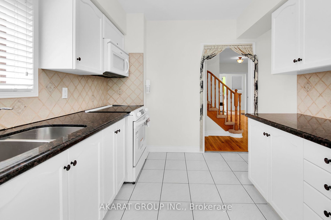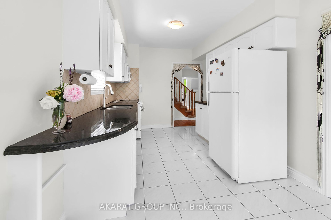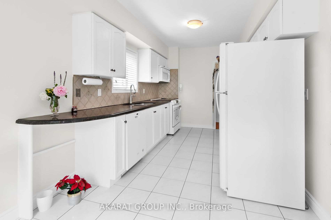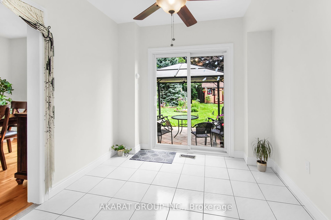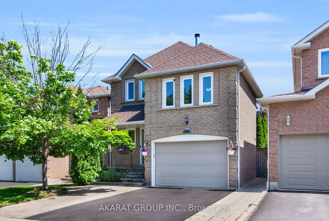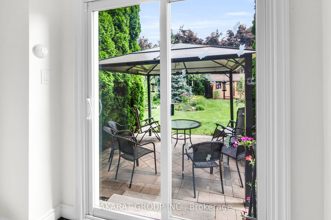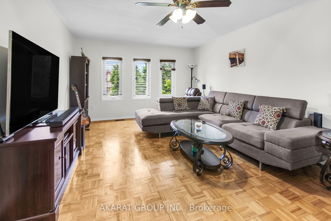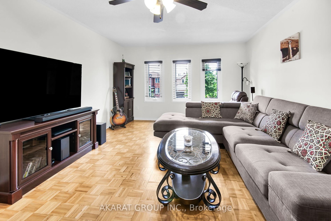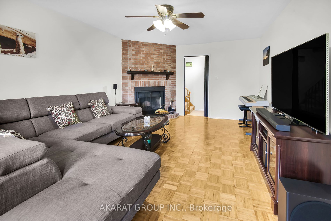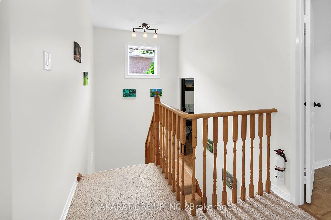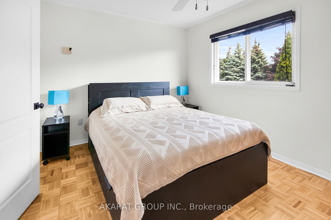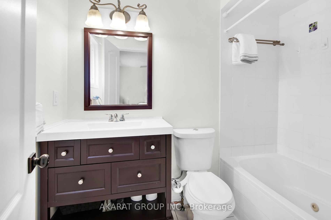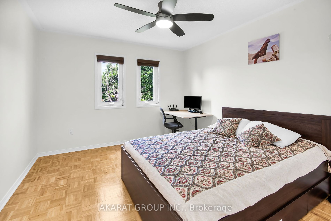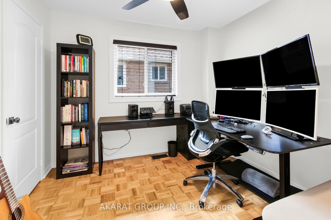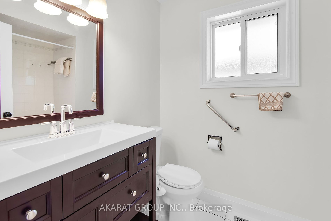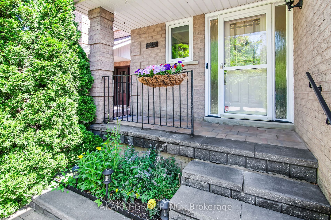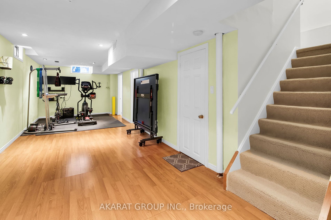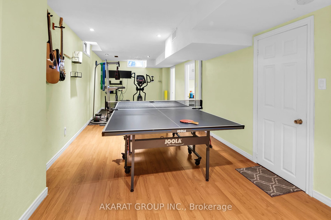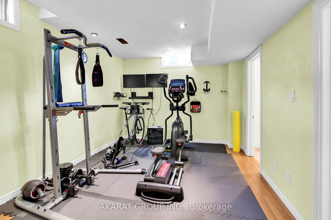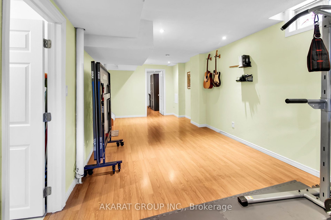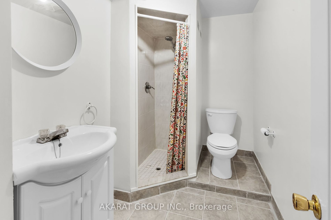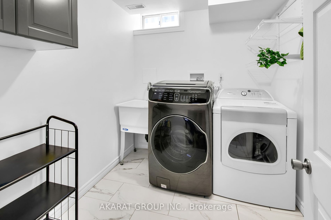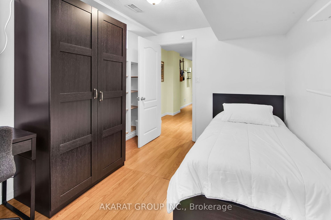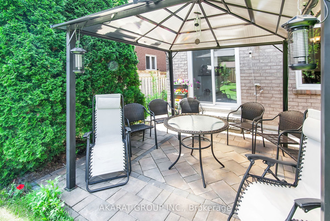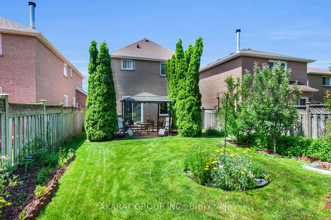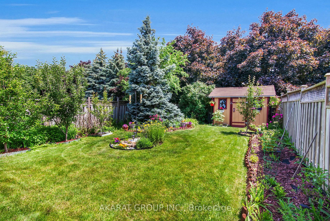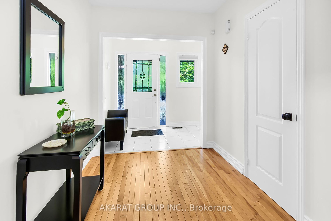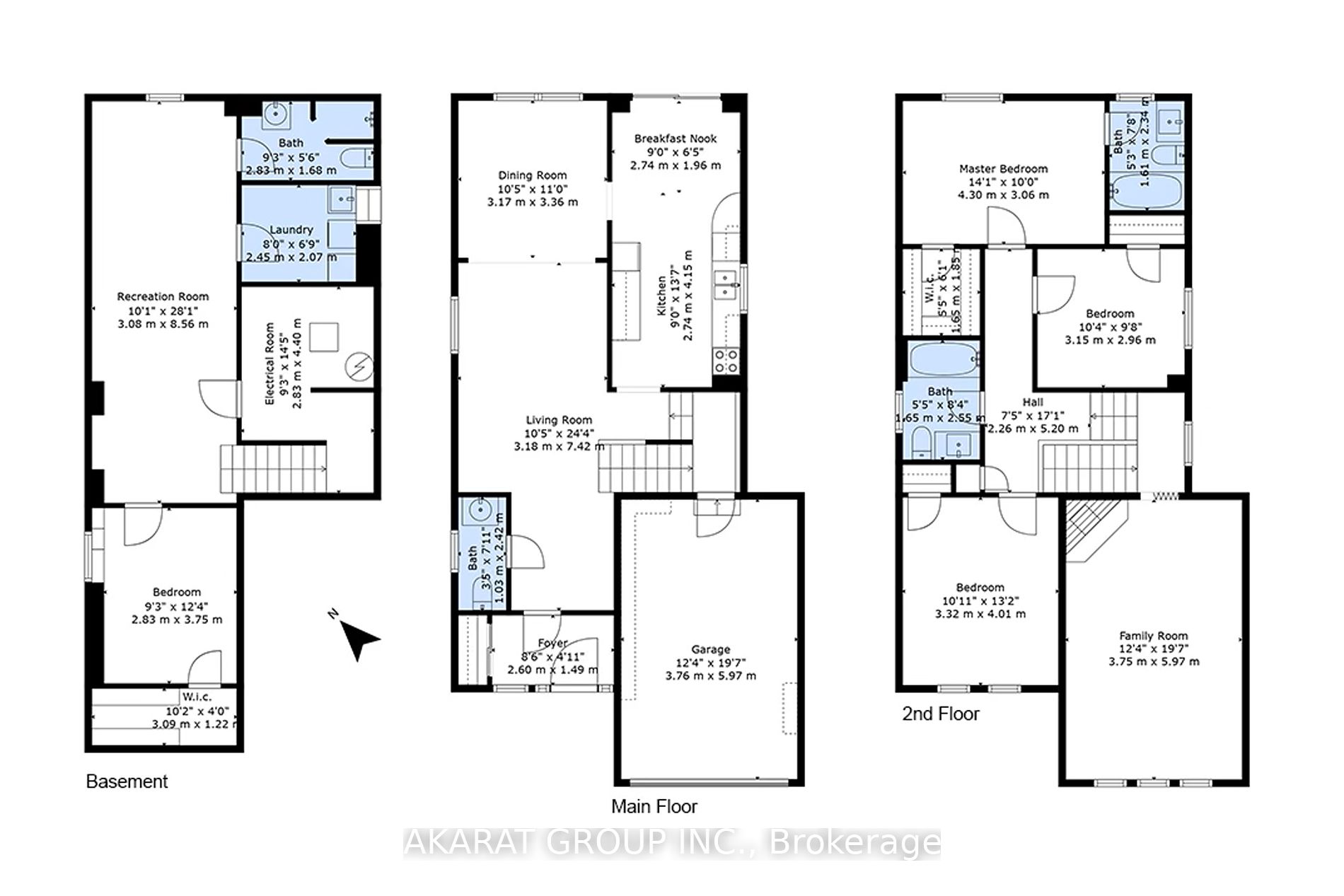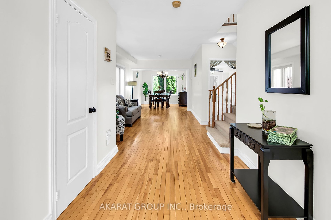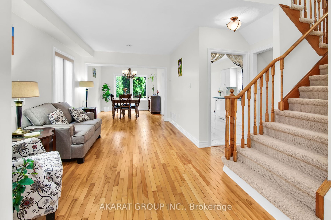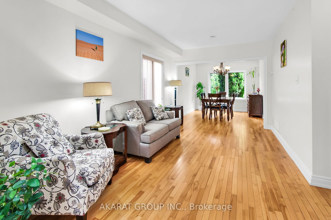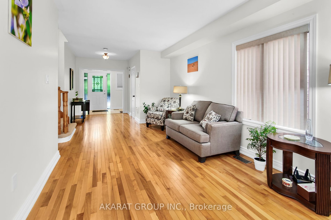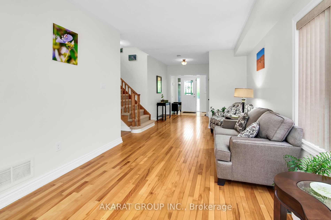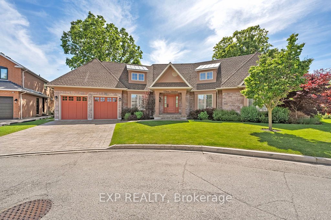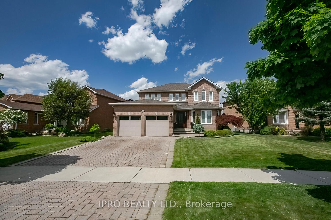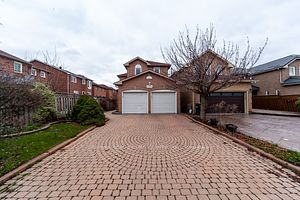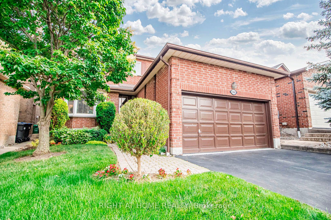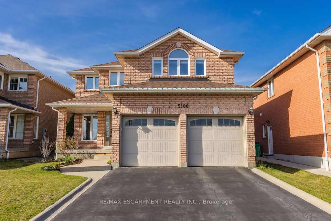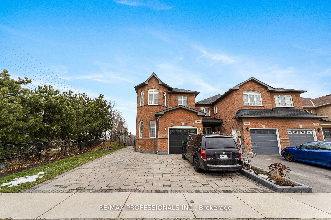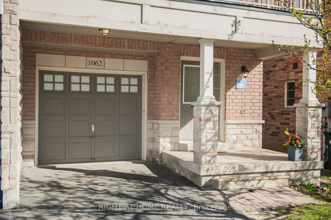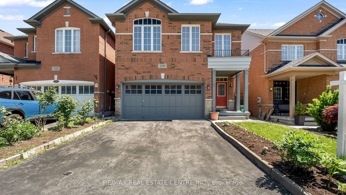6207 McCracken Dr
$1,350,000/ For Sale
Details | 6207 McCracken Dr
Nestled in the heart of Mississauga, this exquisite, detached home boasts abundance of space and comfort. Approx. 2650 SF of living space, with a deep lot offering a spacious, secluded backyard filled with thriving perennial flowers, fruit trees and an evergreen-bordered gazebo offering even more privacy. With four spacious bedrooms, including one in the finished basement, and four immaculate washrooms, this home is perfect for families seeking a blend of luxury and convenience with natural light in every floor. The master bedroom is a true retreat with a stunning view, complete with ensuite bath and walk-in closet. The inviting large family room, complete with a cozy fireplace, sets the tone for warm gatherings and relaxed evenings. The finished basement provides additional living space, ideal for entertainment or a home office. Multiple parking spaces ensure ample room for your vehicles and guests. Conveniently located near Heartland Town Centre and minutes from major highways (401/407/403), This home combines suburban tranquility with urban accessibility, making it a prime choice for discerning buyers.
Room Details:
| Room | Level | Length (m) | Width (m) | |||
|---|---|---|---|---|---|---|
| Foyer | Ground | 2.60 | 1.49 | Tile Floor | ||
| Living | Ground | 7.42 | 3.18 | Hardwood Floor | ||
| Dining | Ground | 3.36 | 3.17 | Hardwood Floor | ||
| Kitchen | Ground | 4.15 | 2.74 | Tile Floor | ||
| Breakfast | Ground | 2.74 | 1.96 | Tile Floor | ||
| Family | In Betwn | 5.97 | 3.75 | Parquet Floor | ||
| Prim Bdrm | 2nd | 4.30 | 3.06 | Parquet Floor | ||
| 2nd Br | 2nd | 3.15 | 2.96 | Parquet Floor | ||
| 3rd Br | 2nd | 4.01 | 3.32 | Parquet Floor | ||
| Rec | Bsmt | 8.56 | 3.00 | Laminate | ||
| Laundry | Bsmt | 2.45 | 2.07 | Tile Floor | ||
| 4th Br | Bsmt | 3.09 | 1.22 | Laminate |
