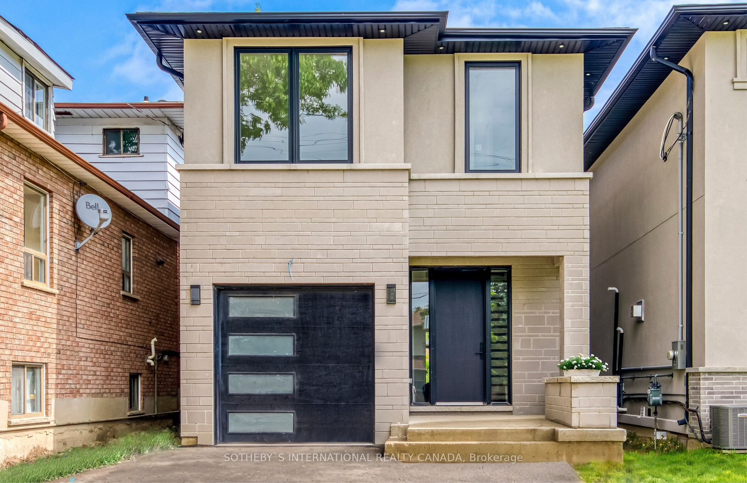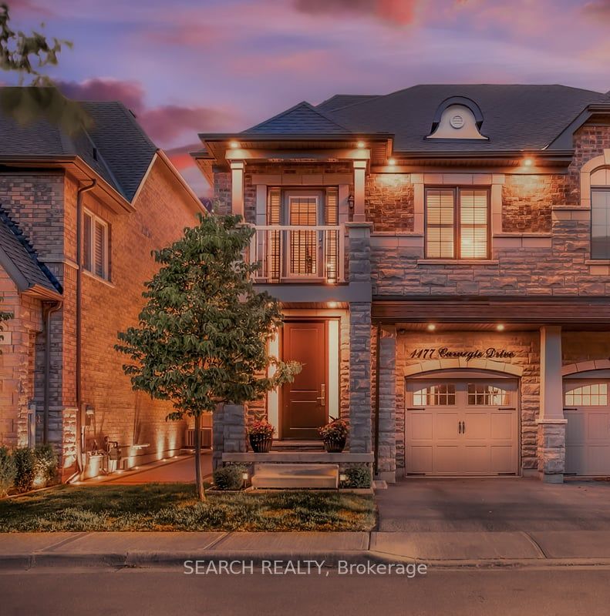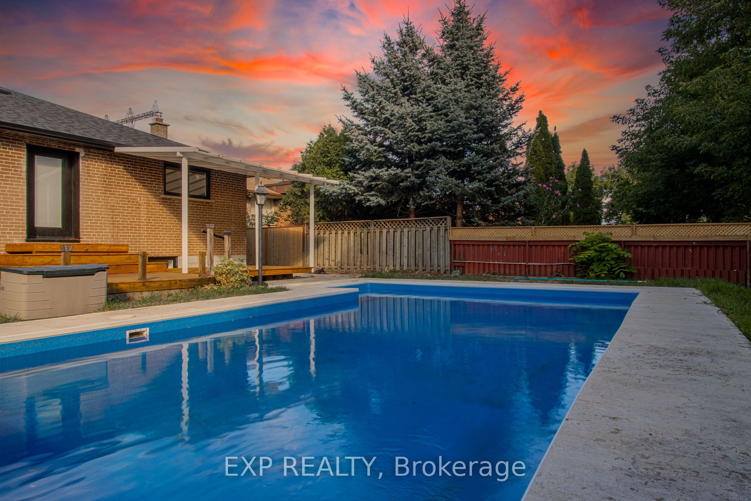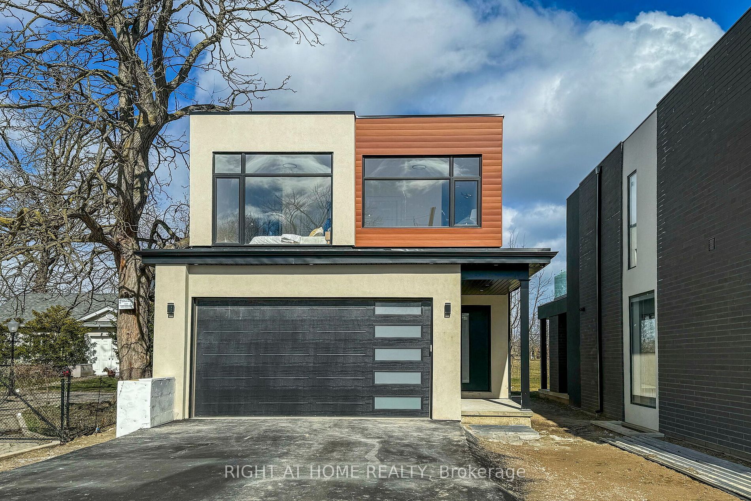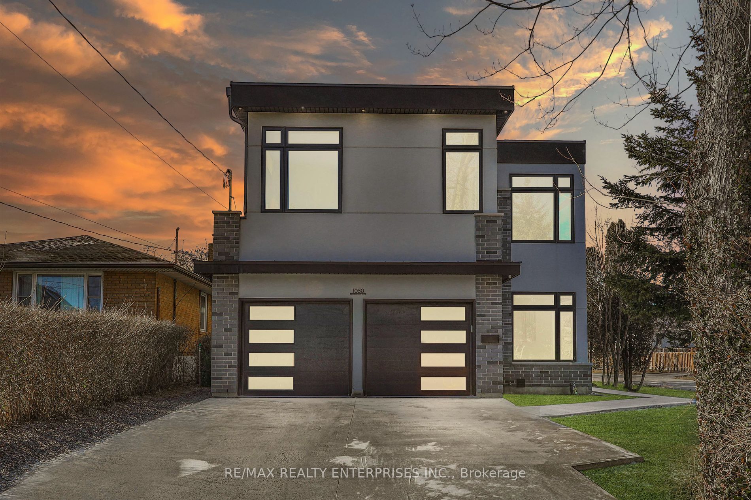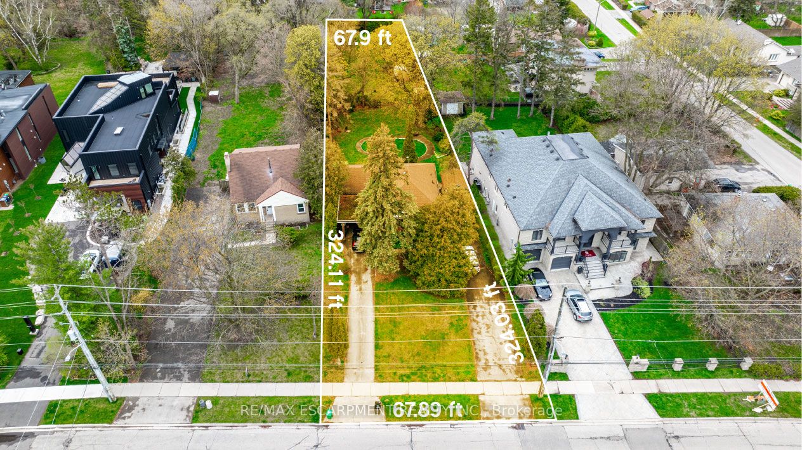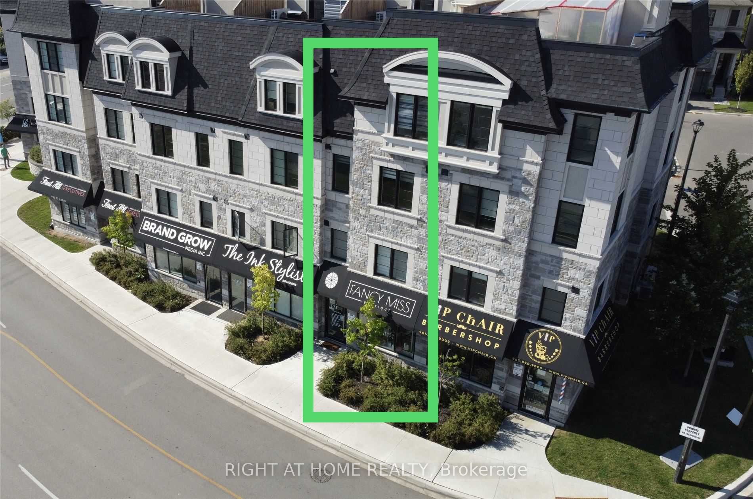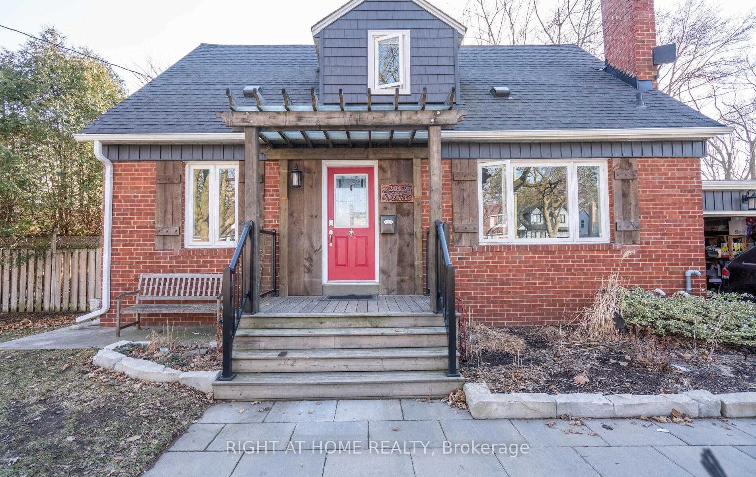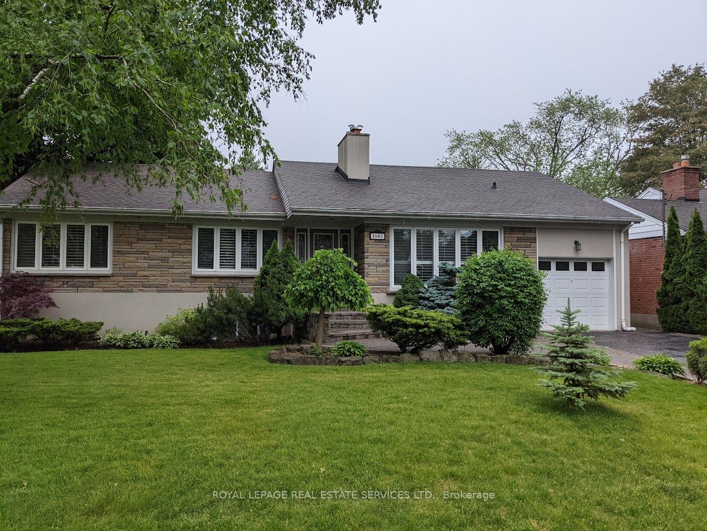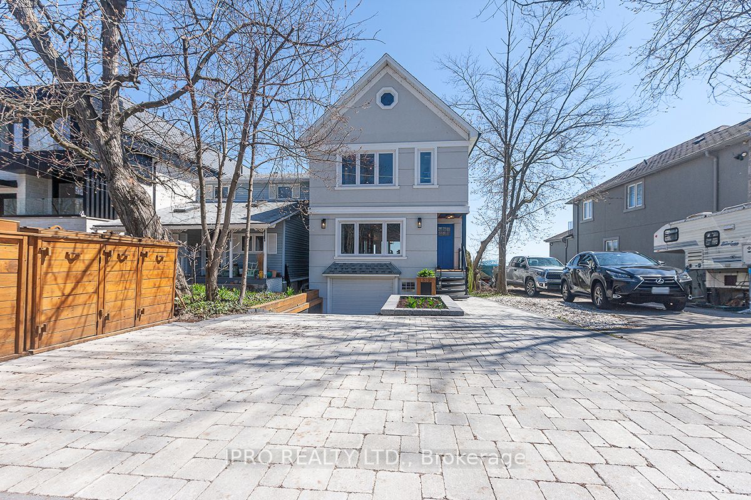662 Byngmount Ave
$3,499,000/ For Sale
Details | 662 Byngmount Ave
Live In True Luxury-7 y.o. Modern Charm in Lakeview Waterfront Community. Only About 300 Yards From Lake Ontario. 4 Bdr, 6 Wrs+Loft. 3400 sq ft. Apr. 5,000 Sq.Ft. of Total Area Smart Home. Unique Well Designed Open Concept Unsurpassed Quality Craftsmanship & Details Are Evident Thruout. Open Concept Gourmet Chef's Kitchen. Ample Of Storage Space. 9-12 Ft Ceilings. 2 Car Garage. Strong Waterproof Shotcrete Foundation. The One Of The Few 3-Storey Houses In The Lakeview Modern Home Village. Lake Escape. Parks, Trails. About 20 Min To Downtown Toronto.
Huge Fiberglass Windows & Entrance Door. Heated Driveway & W/O Bsmnt Floor, Entrance Area And Wshrms Floors. Stunning Led Light Fixtures & Mirror. Hot Tub. Sauna. Floating Stairs. Surveillance System. 2Way Fireplace. Pls See Feature Sheet
Room Details:
| Room | Level | Length (m) | Width (m) | |||
|---|---|---|---|---|---|---|
| Foyer | Main | 4.70 | 2.60 | Porcelain Floor | 2 Pc Bath | Closet |
| Living | Main | 8.10 | 4.90 | Hardwood Floor | Open Concept | 2 Way Fireplace |
| Kitchen | Main | 5.20 | 4.30 | Porcelain Floor | Combined W/Dining | Granite Sink |
| Dining | Main | 4.30 | 4.10 | Hardwood Floor | Picture Window | W/O To Deck |
| Laundry | Main | 3.30 | 2.70 | Porcelain Floor | Large Closet | W/O To Garage |
| Prim Bdrm | 2nd | 5.06 | 4.27 | His/Hers Closets | 6 Pc Ensuite | W/O To Balcony |
| 2nd Br | 2nd | 4.11 | 3.43 | Vaulted Ceiling | 5 Pc Bath | Greenhouse Window |
| 3rd Br | 2nd | 5.38 | 3.78 | Hardwood Floor | 5 Pc Bath | Closet Organizers |
| 4th Br | 2nd | 4.92 | 4.28 | Hardwood Floor | 4 Pc Ensuite | Greenhouse Window |
| Family | 3rd | 7.32 | 5.20 | B/I Shelves | 3 Pc Ensuite | W/O To Terrace |
| Rec | Bsmt | 9.14 | 8.65 | Porcelain Floor | 3 Pc Bath | W/O To Yard |
| Kitchen | Bsmt | 9.14 | 8.65 | Heated Floor | Open Concept | W/O To Garden |

