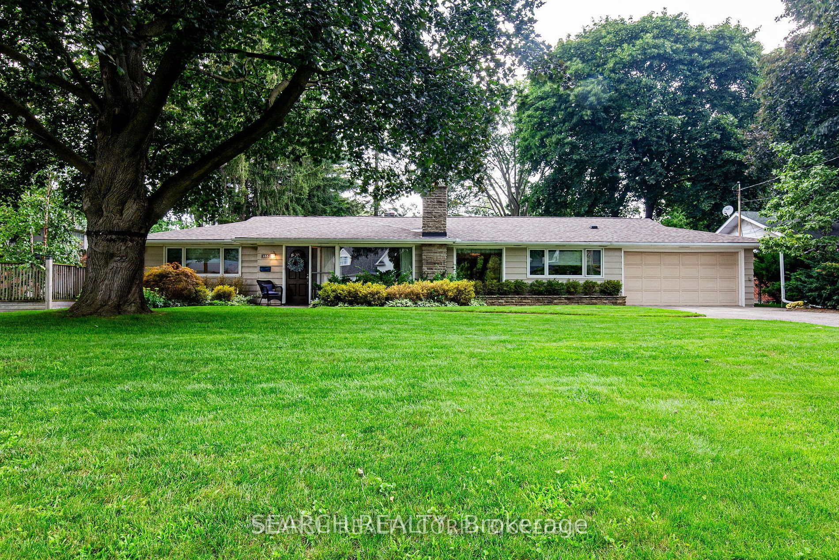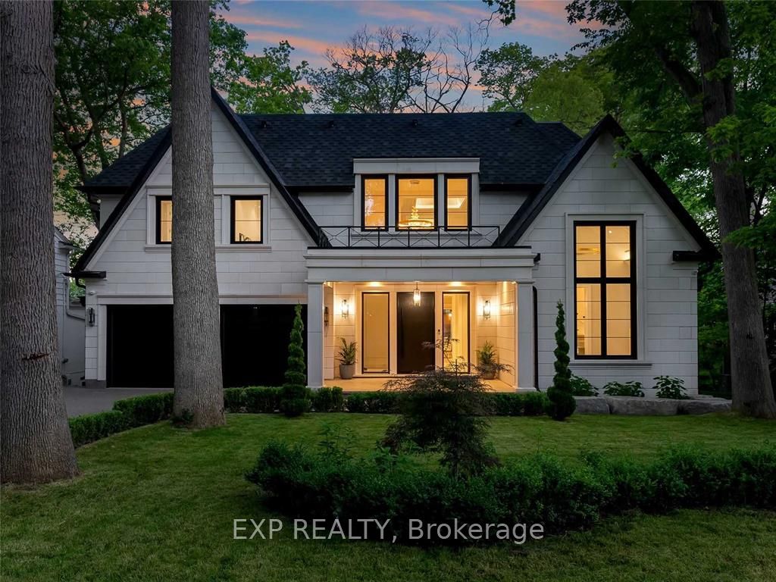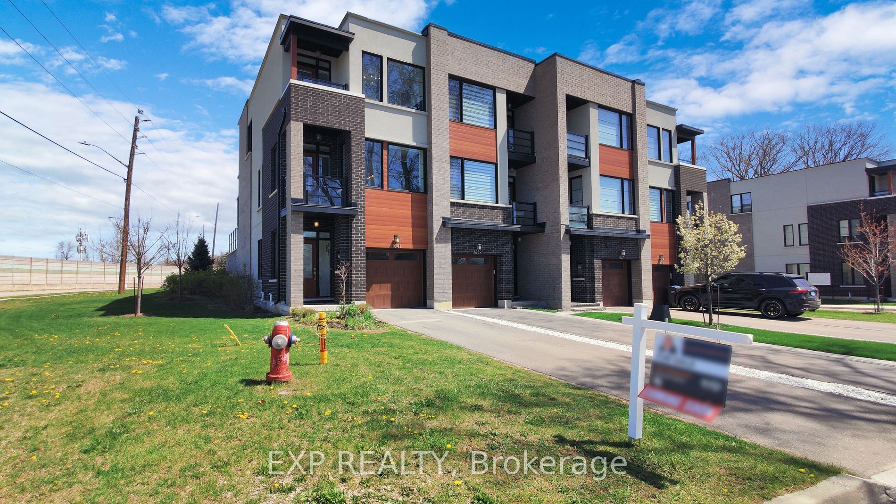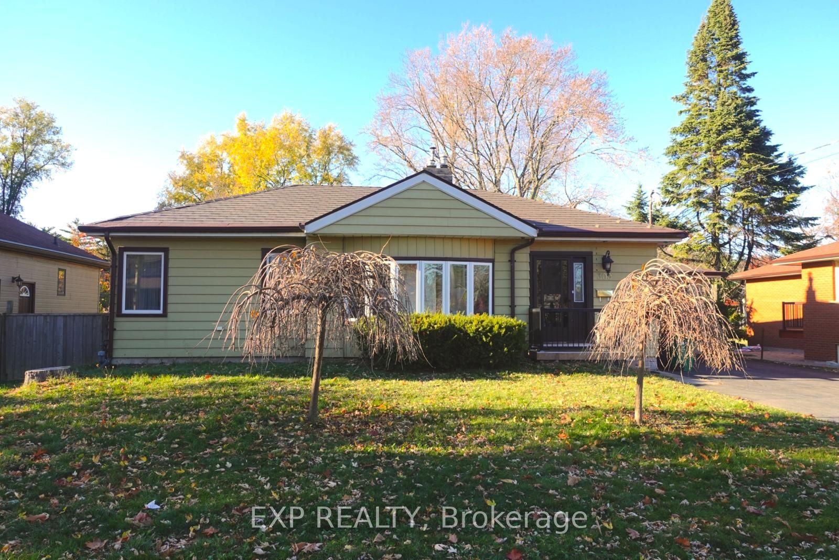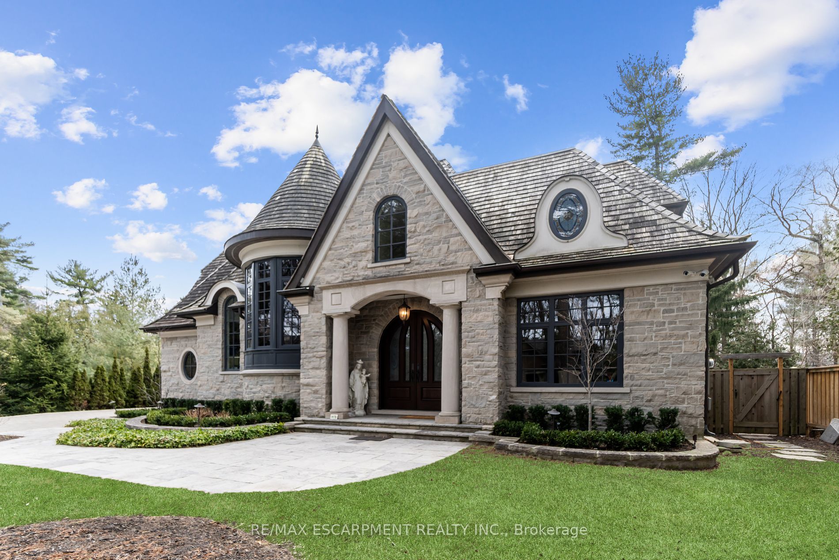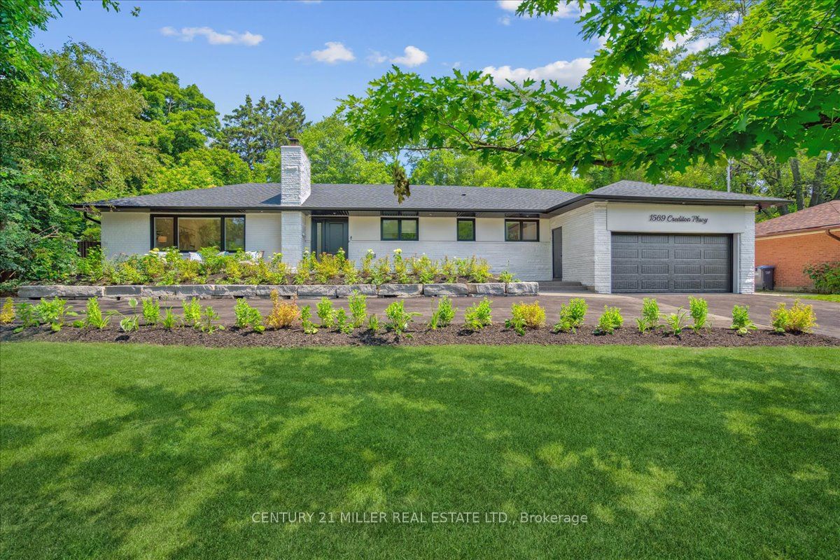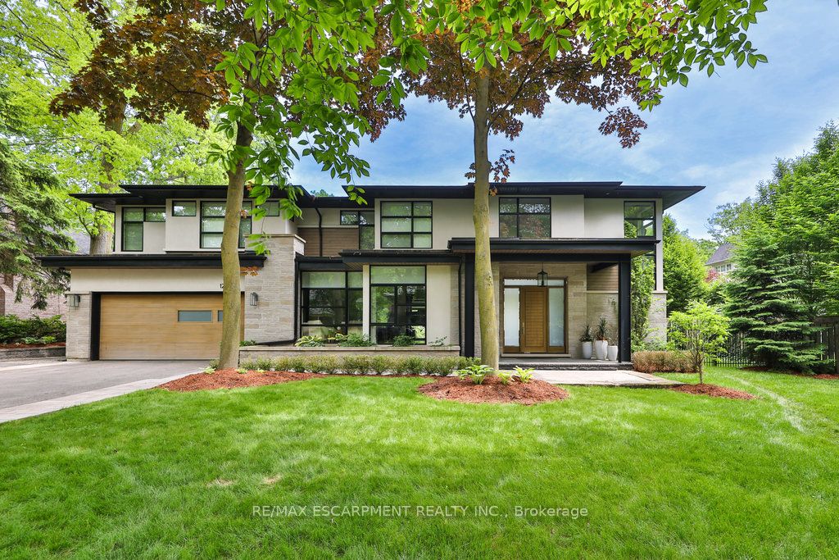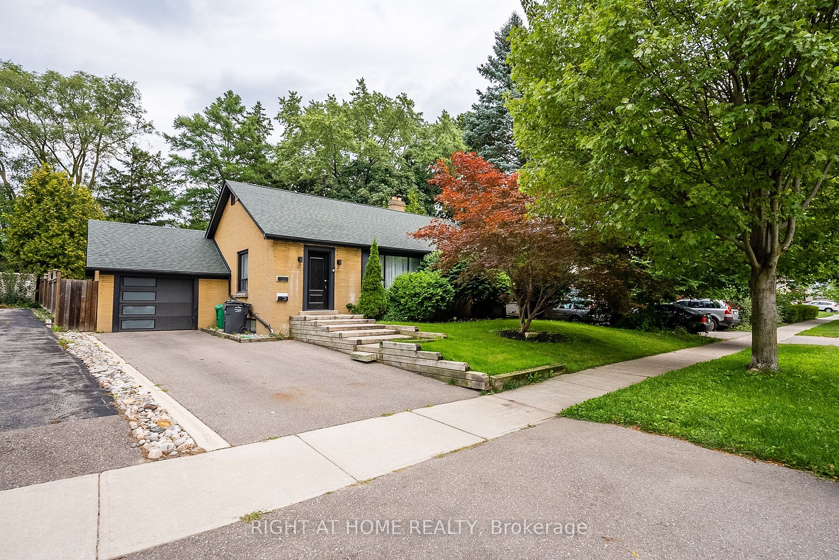155 Angelene St
$1,299,000/ For Sale
Details | 155 Angelene St
Prime Quiet Street in Mineola ** Discover This Sought-after & Well-Maintained Upgraded Home In South Mississauga , Close to SE Oakville **Top Schools: Port Credit SS, Mineola PS, Mentor College** Situated In Spruce Park & Surrounded by Mulit-Million $ Homes ** Bright & Private-Fenced Garden Overlooking Trees & Playground ** 1,800+ Sqft. Living Spaces** South/North Facing, Front-yard Sunroom Offering Natural Sunlight With Family High-tea Enjoyment ** New Paints, Newer Roof, Newer Windows, Large Bay Window & No Rental Items ** Open Concept Kitchen Provides Ample Space, Comfort & Style ** 3 Good-sized Bdrm, Skylight To View The Sky & Clouds & Stars ** Dry Basement Featuring a Huge-sized Family/Office Rm & 2 Bdrms, New Bath Flr & Toilet, Large Cold Room & Storage, Above-Grade Windows Wrap-around ** X-Large Detached Garage & Green Shed, Matured Plants Are Ready For Harvesting: Raseberry Bush, Apple Trees, Cherry Bush ** New: Air Conditioning, Oven, Fridge. *** Steps to Tennis Club, Rec Cntr, Senior Cntr, Mins To Lake Ontario, Port Credit Go Station, U of T, Downtown Toronto ** Access To Hwy, QEW ** Must See This Home, Your Big Dream Here**
Triple-pane Windows (2020, Energy-saving), 2020 A/C, Owned Hot Water Tank & Hi-Efficient Furnace, 2018 Roof, 2024 Fridge, New Paints @Main Flr, Existing Appliances : S/S Fridge, Stove, Hood Fan, Washer & Dryer, Elf.
Room Details:
| Room | Level | Length (m) | Width (m) | |||
|---|---|---|---|---|---|---|
| Living | Main | 4.73 | 3.42 | Laminate | Sliding Doors | W/O To Sunroom |
| Dining | Main | 8.56 | 3.36 | Ceramic Floor | Combined W/Kitchen | O/Looks Garden |
| Kitchen | Main | 8.56 | 3.36 | Ceramic Floor | Combined W/Dining | Open Concept |
| Prim Bdrm | Main | 3.55 | 2.98 | Laminate | Large Window | O/Looks Backyard |
| 2nd Br | Main | 3.37 | 2.98 | Laminate | Skylight | |
| 3rd Br | Main | 3.36 | 2.61 | Laminate | Large Window | O/Looks Frontyard |
| Sunroom | Main | 3.56 | 1.98 | W/O To Yard | O/Looks Frontyard | Sliding Doors |
| Great Rm | Bsmt | 6.14 | 3.31 | Laminate | Large Window | Above Grade Window |
| 4th Br | Bsmt | 7.89 | 2.86 | Broadloom | Window | 3 Pc Bath |
| 5th Br | Bsmt | 3.25 | 3.11 | Broadloom | Window | Separate Rm |
| Laundry | Bsmt | 4.44 | 3.25 | Concrete Floor | Above Grade Window | Large Window |
| Cold/Cant | Bsmt | 3.12 | 1.65 | Concrete Floor |

