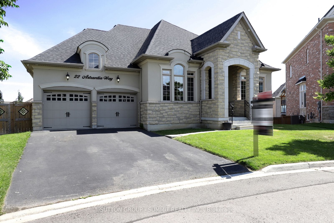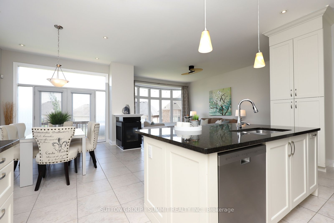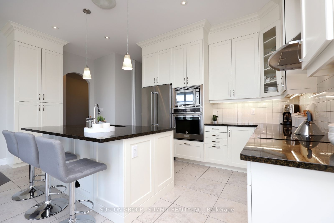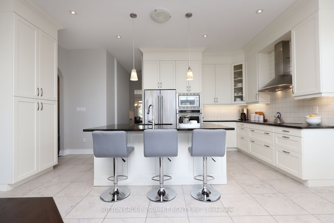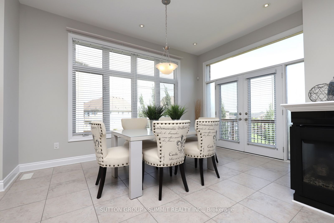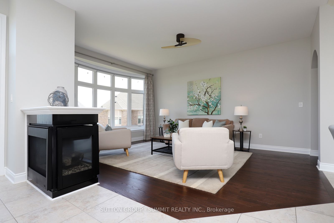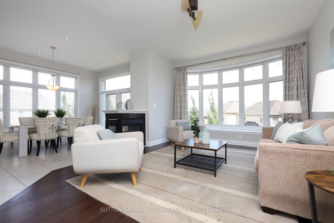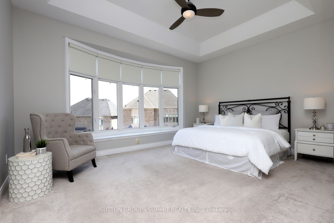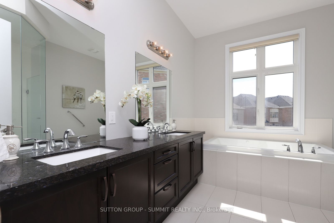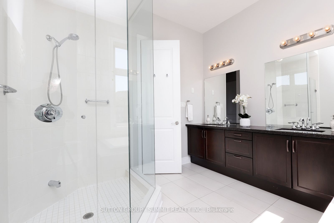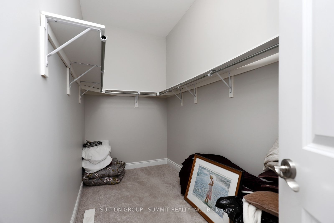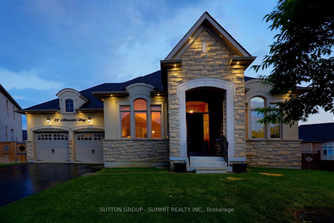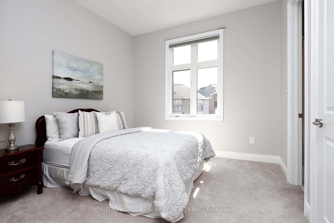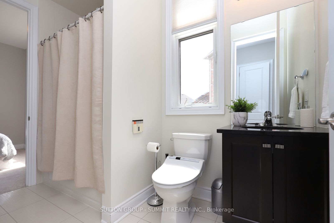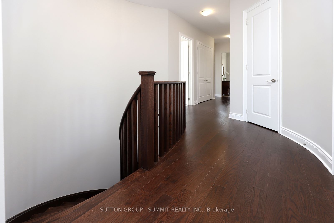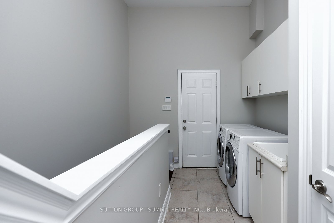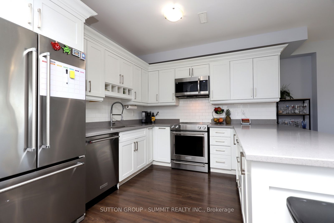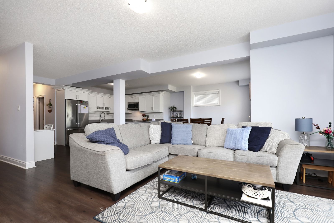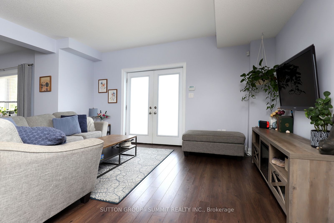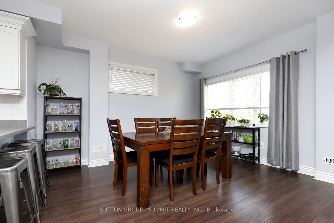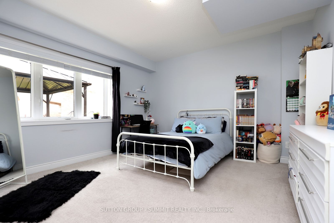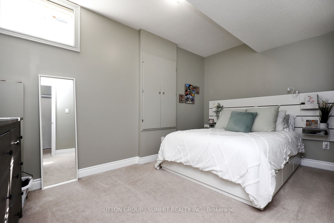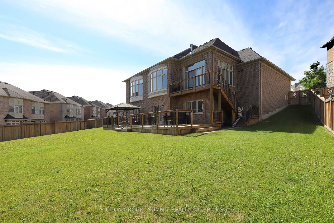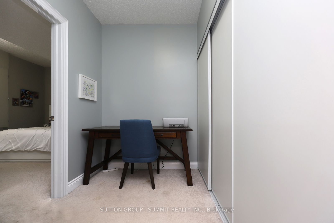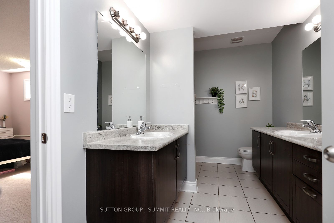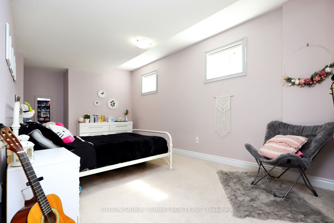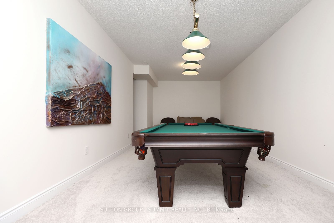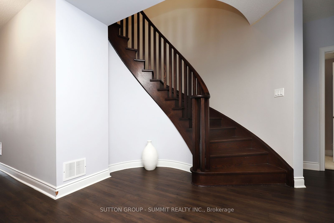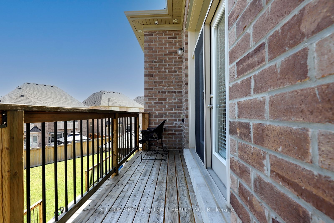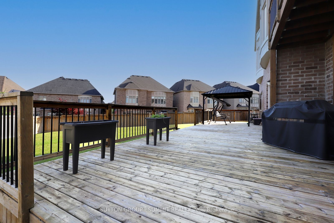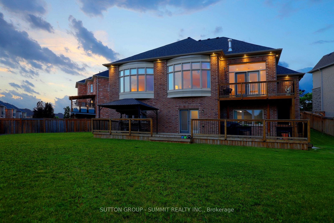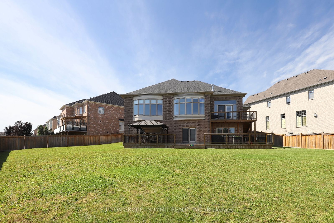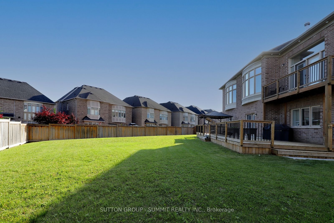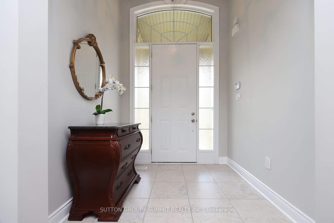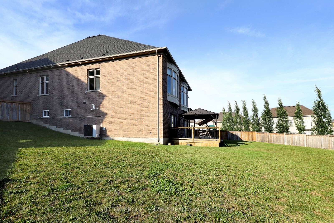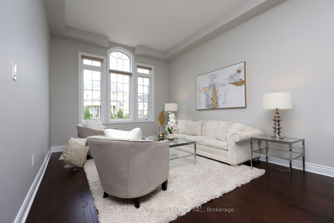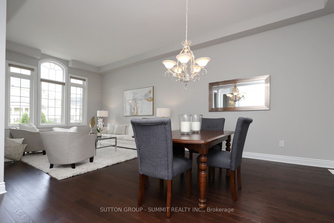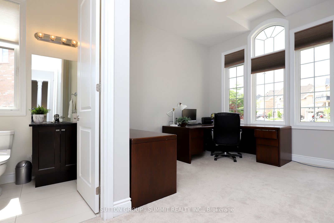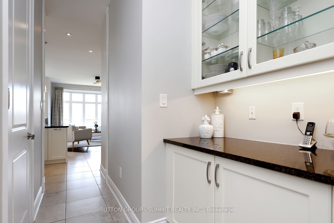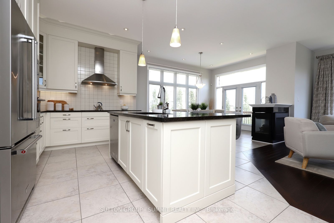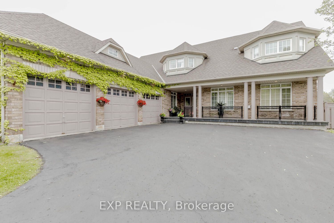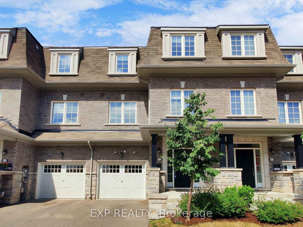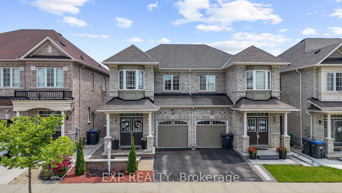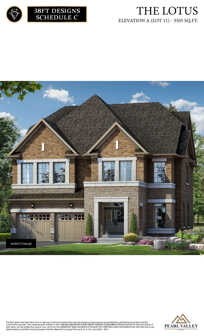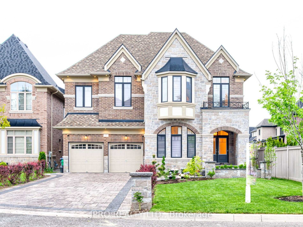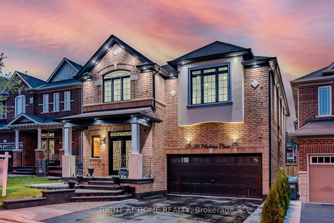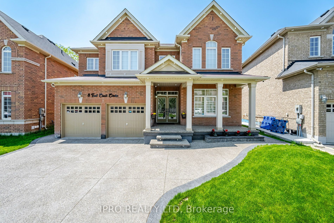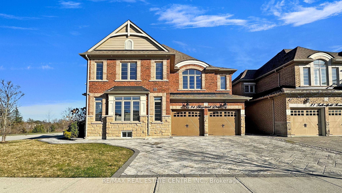22 Astrantia Way
$2,299,900/ For Sale
Details | 22 Astrantia Way
Open House Saturday & Sunday Jun 15th & 16th 2-4pm. Truly Exceptional One of a Kind Home Situated on one of the Largest Pie Shaped Lots in the Area! Over 5000 Sq Ft Plus of Designer Living Space & Triple Car Garage. Soaring 10 Ft. Ceilings and Oversized Windows! Massive Walk Out Basement Professionally Finished by Builder plus Custom Designer Kitchen! Gorgeous Hardwood Floors & Stairs, Pot Lights & U/G Baseboards T/O. Stunning Eat In Kitchen features Gorgeous White Cabinets, Quartz Counters, Custom Valence, High End Stainless Steel Kitchen Aid Fridge, Cook Top, B/I Wall Oven, B/I Microwave, B/I Dishwasher & Hood Fan. Main Floor Family Rm w/ Huge Bow Window and three sided Fireplace. Spacious Living/Dining Room perfect for entertaining! Large Main Floor Primary Bedroom features W/I Closet & 5pc Ensuite featuring large glass shower and Soaker Jacuzzi Tub! Gorgeous Walk Out Basement with premium extended ceiling height (Almost 9 FT!!) features 3 Full Bedrooms, 2 Bathrooms and approx. 2600 Sq. Ft. of quality living space! Two Separate Entrances to the lower level. B/I Sprinkler System. Cold Cellar.
Homes like this don't come up too often! Approx. 5000 SF plus of luxury living space, Triple Car Garage plus one of the biggest lots around! Enjoy the Custom Two Tiered Deck w/Gazebo! Custom Floor Plan Attached.
Room Details:
| Room | Level | Length (m) | Width (m) | |||
|---|---|---|---|---|---|---|
| Living | Main | 4.21 | 3.63 | Hardwood Floor | ||
| Dining | Main | 3.93 | 3.52 | Hardwood Floor | ||
| Kitchen | Main | 5.60 | 3.13 | Breakfast Bar | Ceramic Floor | Quartz Counter |
| Breakfast | Main | 4.41 | 3.89 | Eat-In Kitchen | Ceramic Floor | French Doors |
| Family | Main | 5.45 | 4.02 | Gas Fireplace | Hardwood Floor | Bow Window |
| Prim Bdrm | Main | 5.16 | 3.91 | 5 Pc Ensuite | Broadloom | W/I Closet |
| 2nd Br | Main | 3.50 | 3.32 | Closet | Broadloom | 4 Pc Ensuite |
| 3rd Br | Main | 3.70 | 3.33 | W/I Closet | Broadloom | 4 Pc Ensuite |
| Laundry | Main | 0.00 | 0.00 | |||
| Kitchen | Lower | 5.13 | 3.29 | Breakfast Bar | Laminate | Quartz Counter |
| Breakfast | Lower | 3.99 | 3.88 | Eat-In Kitchen | Laminate | Window |
| Living | Lower | 5.29 | 4.55 | Open Concept | Laminate | W/O To Yard |
