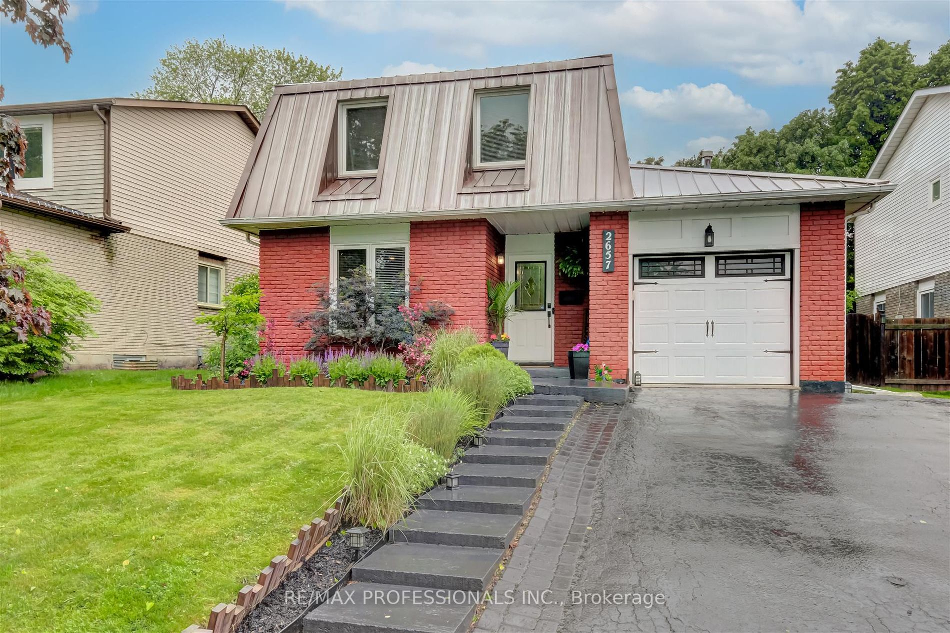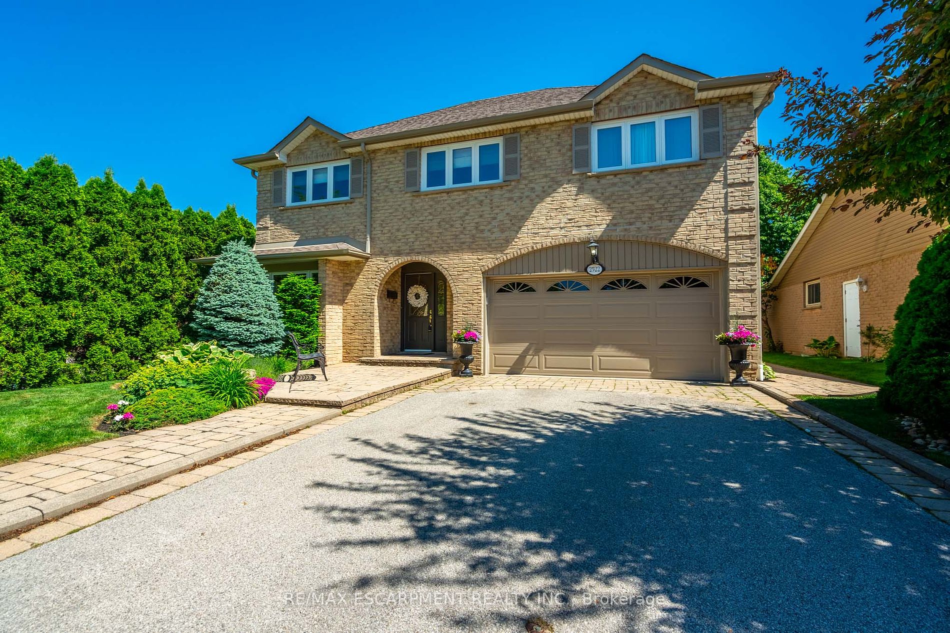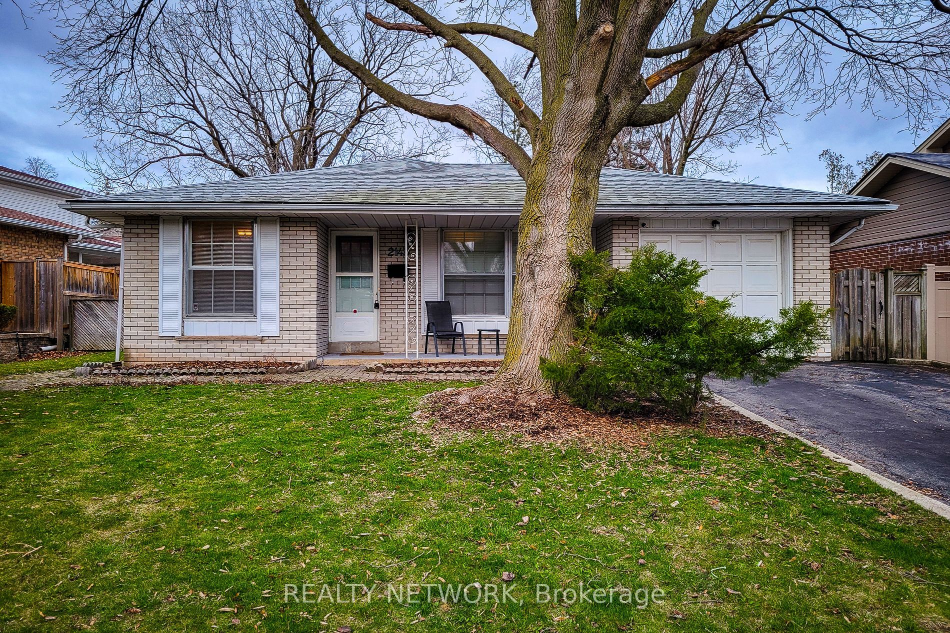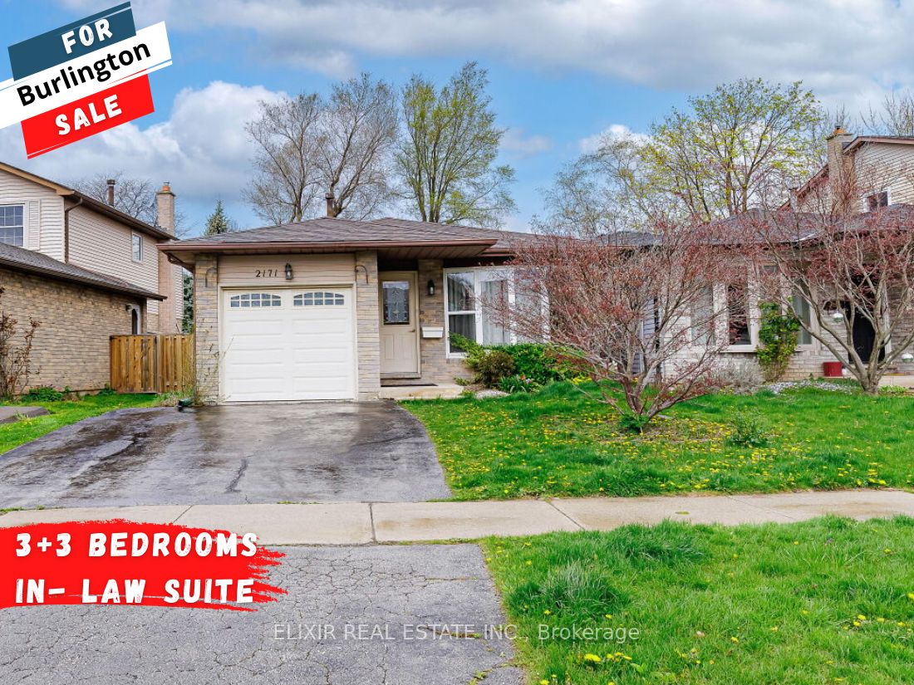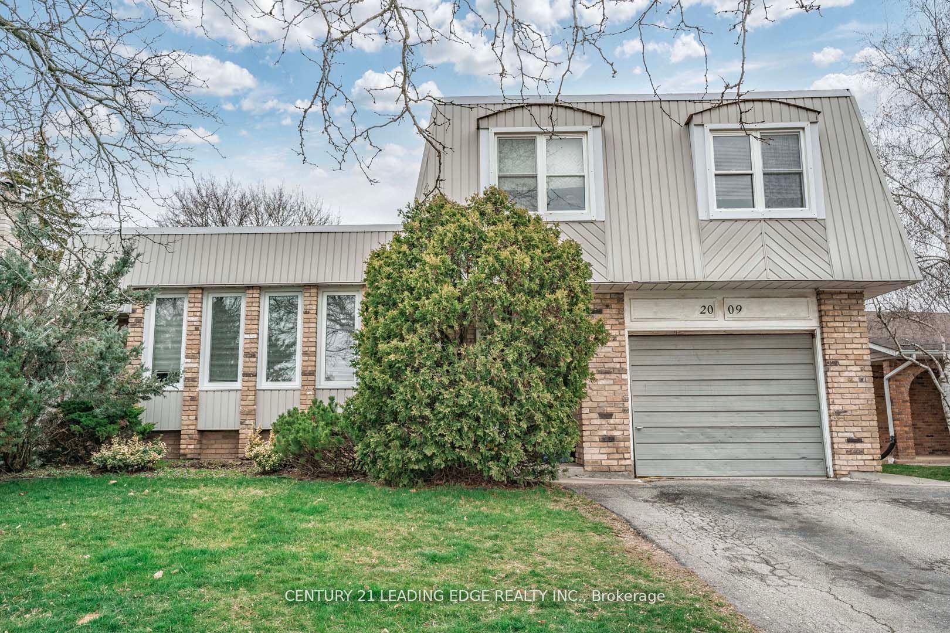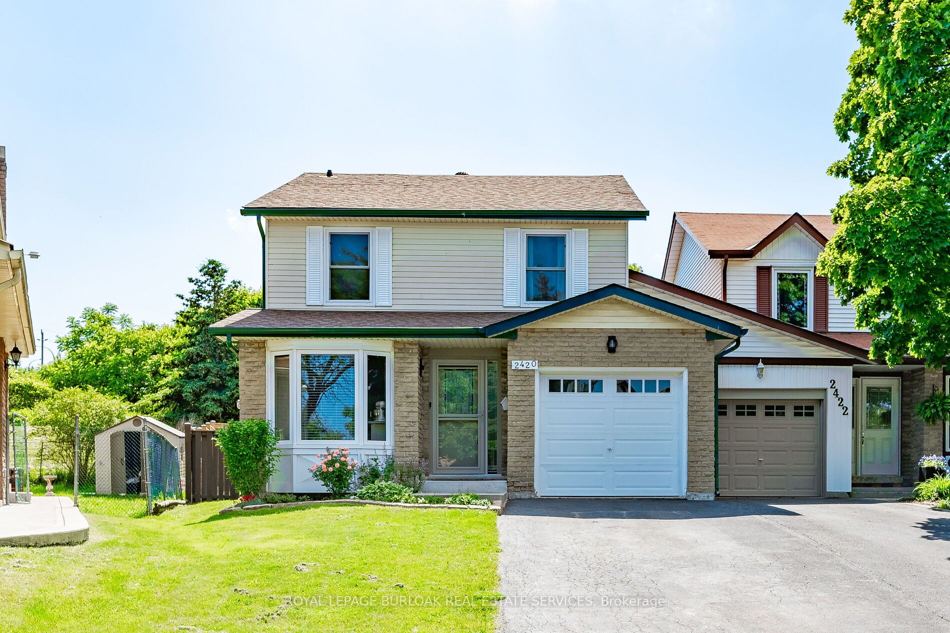2189 Bader Cres
$1,775,000/ For Sale
Details | 2189 Bader Cres
Imagine your spacious dream home, fully updated with over $200K in improvements. Inside, enjoy the beauty of hardwood and ceramic flooring, plus an elegant oak staircase. The kitchen is a chef's delight, featuring high-tech appliances that seamlessly blend style and advanced technology for an exceptional cooking experience. The main floor effortlessly combines a modern dining and living area. Step out to a breathtaking backyard oasis that perfectly balances indoor and outdoor living. Upstairs, you'll find four large bedrooms, including the primary bedroom with a luxurious 4-piece ensuite bath and walk-in closet. The finished basement provides plenty of extra space, perfect for evening entertainment. The backyard is a summer paradise, boasting a refreshing saltwater swimming pool, a dedicated BBQ spot, and a serene poolside chill-out area. This relaxation zone even includes a TV, creating the ideal setting for outdoor gatherings and soaking up the sun.
Conveniently situated near all amenities, shopping centers, restaurants, and with easy access to the Go Train. Don't miss the chance to explore your dream living space - schedule a viewing today!
Room Details:
| Room | Level | Length (m) | Width (m) | |||
|---|---|---|---|---|---|---|
| Living | Ground | 5.05 | 3.00 | Wood Trim | Hardwood Floor | |
| Dining | Ground | 3.80 | 3.00 | Coffered Ceiling | Hardwood Floor | |
| Family | Ground | 5.13 | 3.00 | Fireplace | Hardwood Floor | French Doors |
| Kitchen | Ground | 3.07 | 3.05 | Custom Backsplash | Renovated | Double Sink |
| Breakfast | Ground | 4.27 | 2.95 | W/O To Deck | ||
| Laundry | Ground | Ceramic Floor | W/O To Garage | |||
| Prim Bdrm | 2nd | 4.52 | 4.00 | 3 Pc Ensuite | Hardwood Floor | W/I Closet |
| 2nd Br | 2nd | 4.42 | 3.15 | Hardwood Floor | ||
| 3rd Br | 2nd | 3.66 | 3.15 | Hardwood Floor | ||
| 4th Br | 2nd | 4.37 | 3.12 | Hardwood Floor | ||
| Rec | Bsmt | 8.40 | 3.10 | Laminate | ||
| Den | Bsmt | 4.10 | 3.10 | Laminate |


