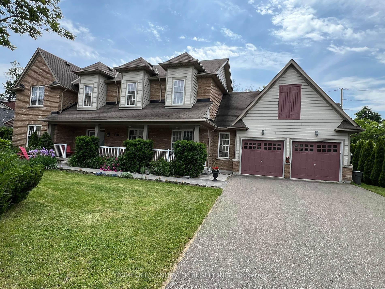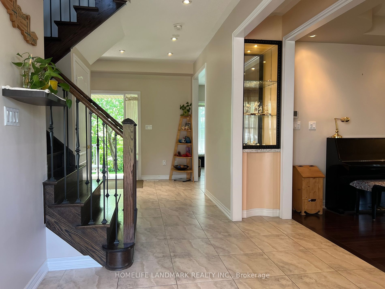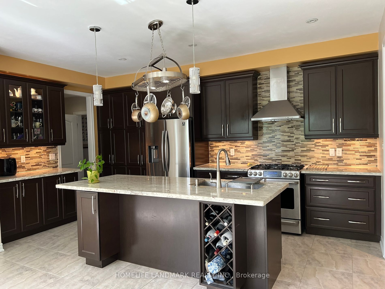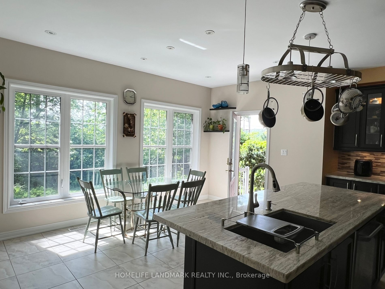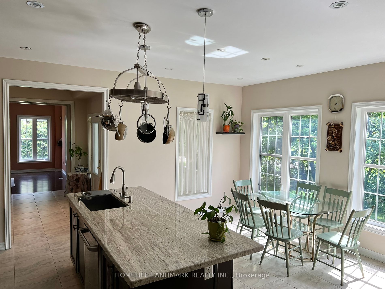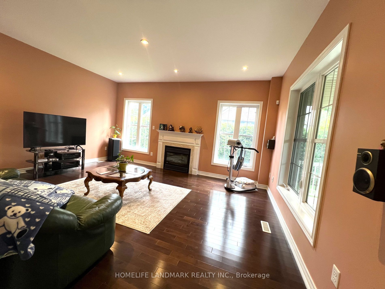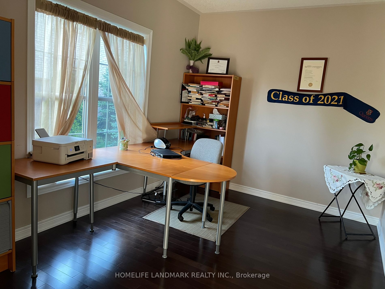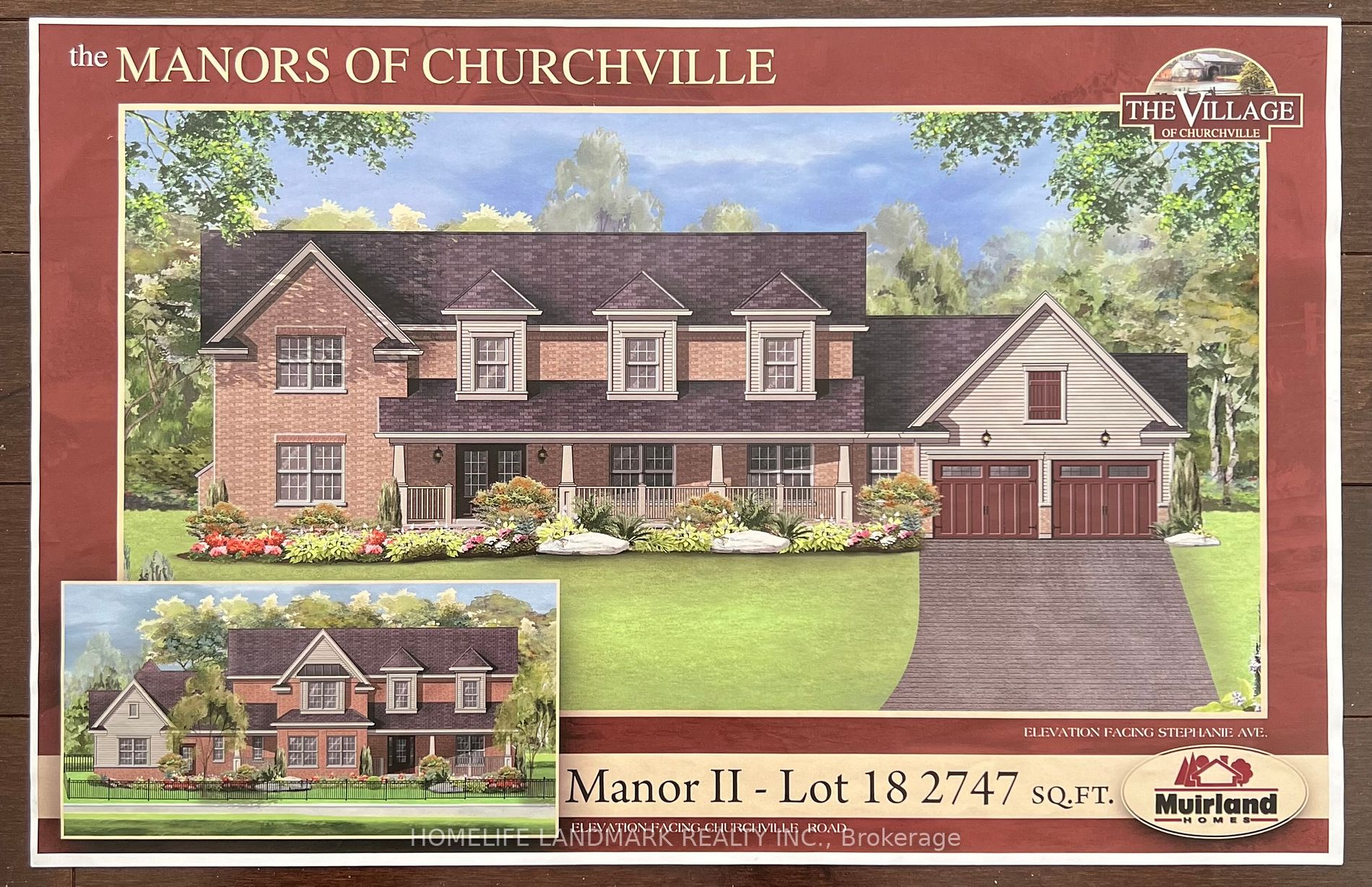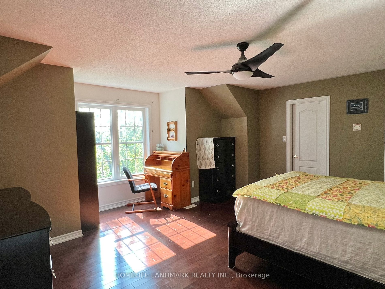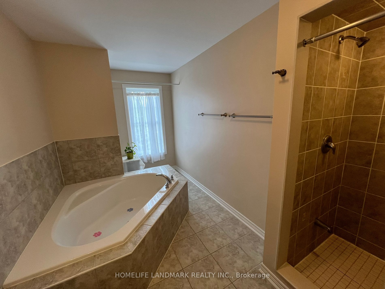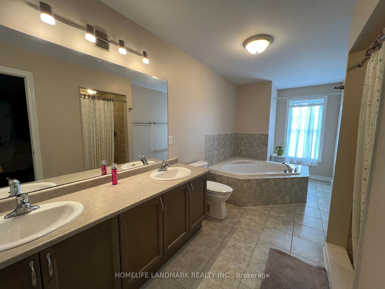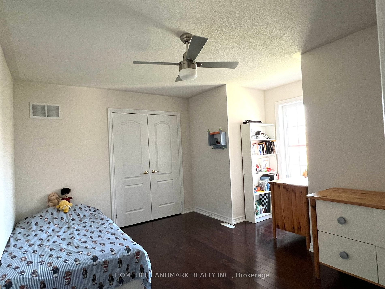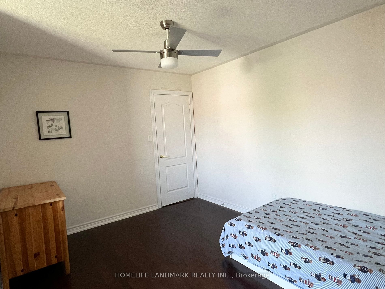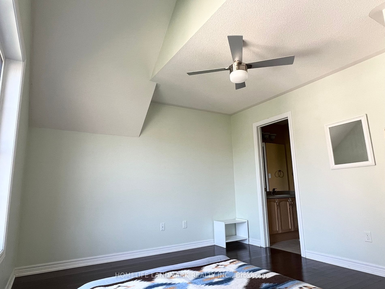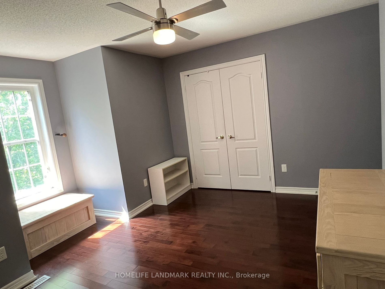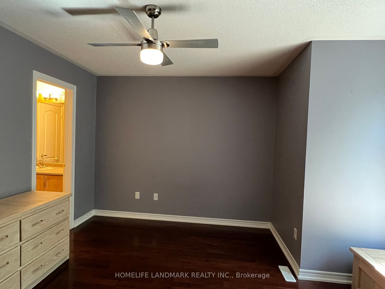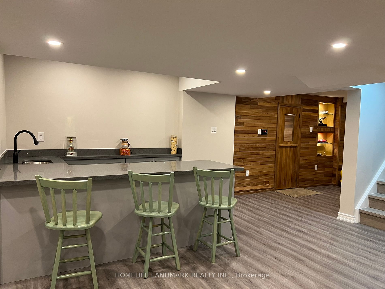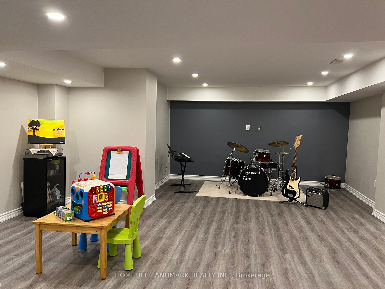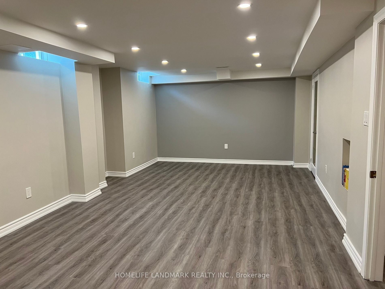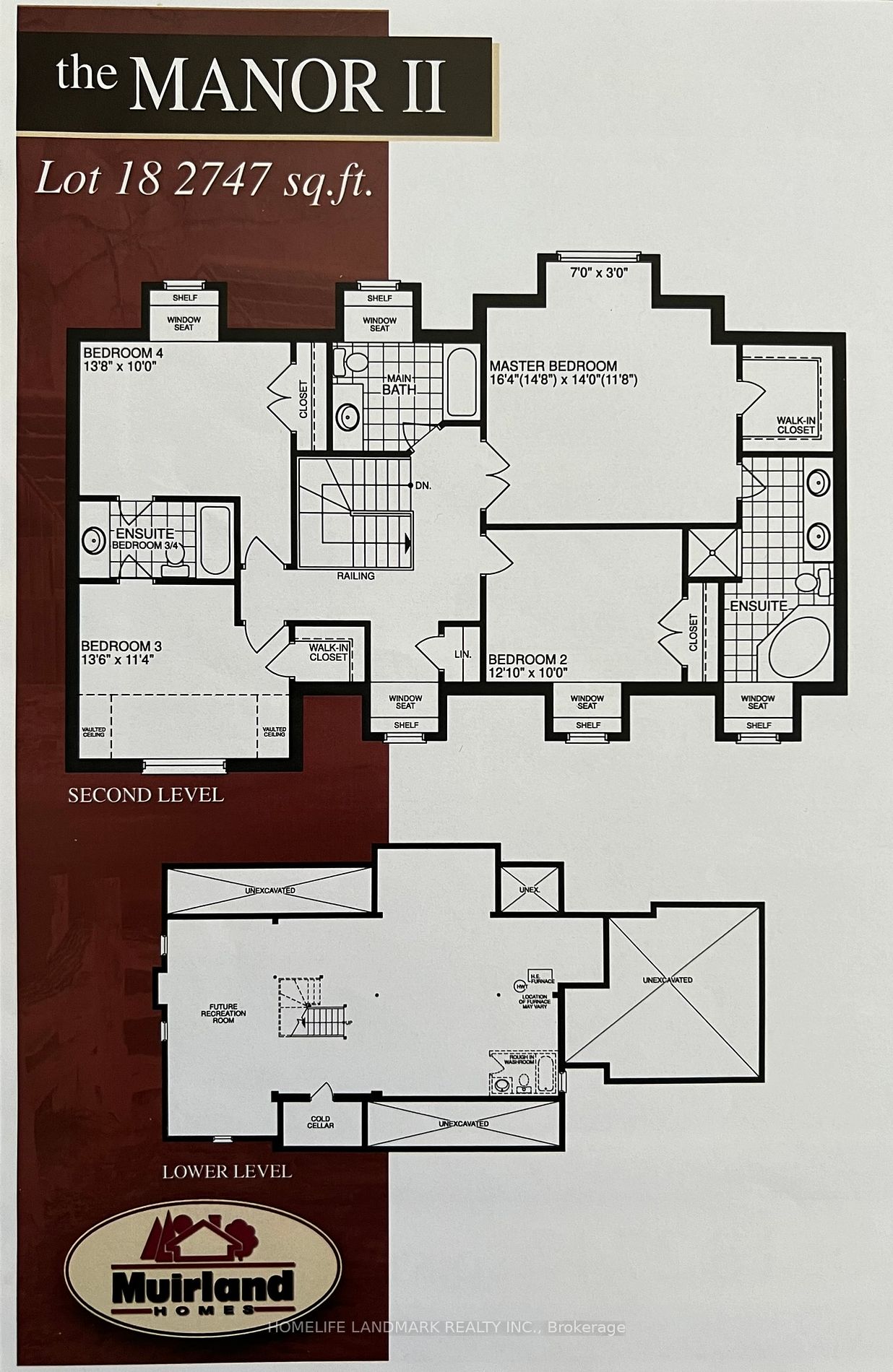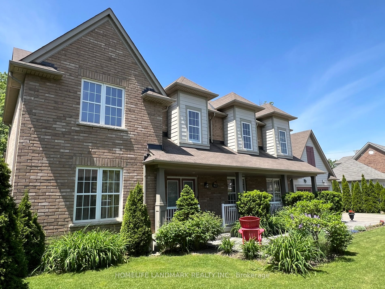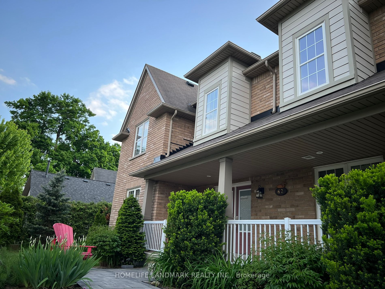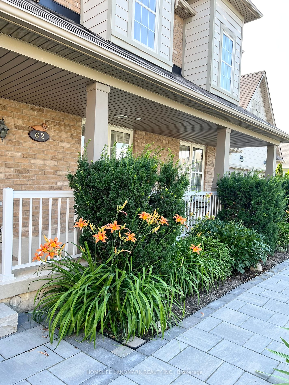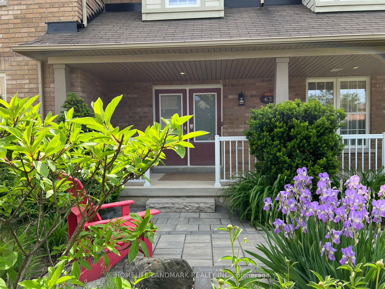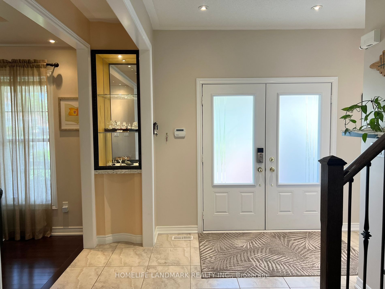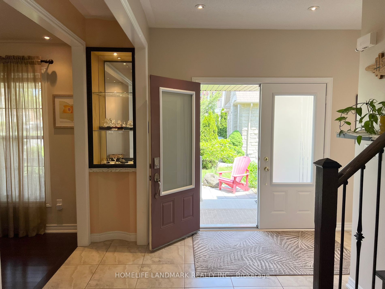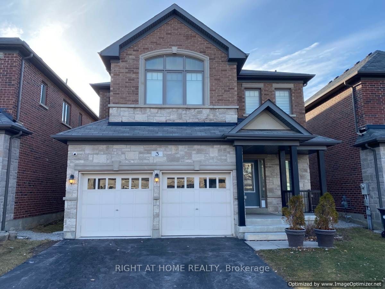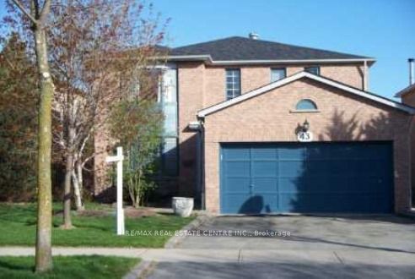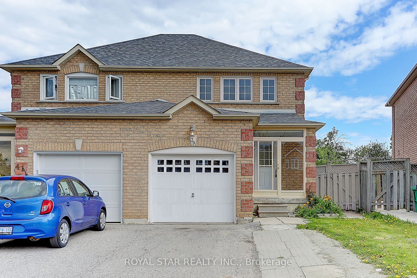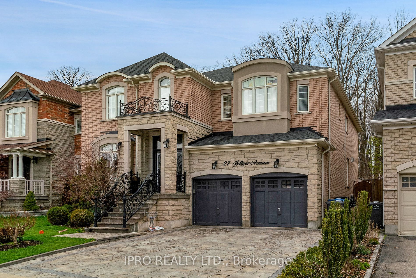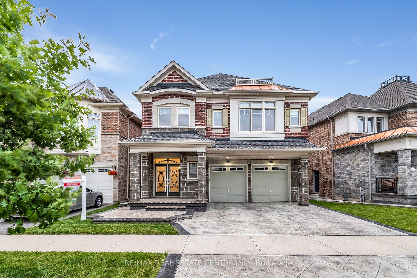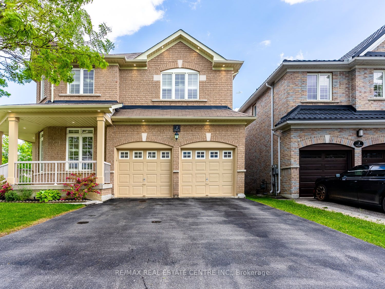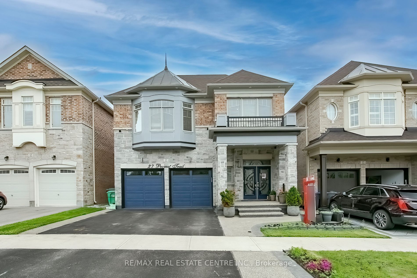62 Stephanie Ave
$1,999,990/ For Sale
Details | 62 Stephanie Ave
Historic Charm Meets Modern Comfort in the Village of Churchville. Nestled on a generous 104 ft X 105 ft lot, this property offers over 3,500 square feet of living space, surrounded by colorful trees, a vegetable garden, and ample green space. Location, Location, Location! Situated on a quiet cul-de-sac among single-family homes, this residence provides a tranquil retreat while conveniently close to Roberta Bondar Public School (JK to Grade 8), ideal for families. This well-maintained home, lovingly cared for by its original owner, exudes charm and character with the potential for expansion with a garden suite ADU. Key features include - Inviting Exterior: The elegant brick facade, complemented by a walkway paved with concrete slabs with an additional 2 concrete porches at the back of the house provides perfect spots for relaxation and outdoor enjoyment. Outdoor Living: One door from the kitchen opens to a patio leading to the vegetable garden, while another door opens to a wide porch perfect for year-round BBQs. Spacious Interiors: Solid hardwood floors flow throughout the home, with ceramic tiles in hallways, bathrooms, and kitchen. Upstairs Comfort: A spacious ensuite master bedroom, three additional bedrooms, and two full bathrooms provide ample space for the whole family. Main Level Charm: The open kitchen, surrounded by large windows and patio doors, offers a bright and airy space perfect for culinary adventures. The separate family room, combined dining and living room, and a spacious library/den/extra bedroom ensure there's room for every activity. Entertainer's Delight: The professionally finished basement is a highlight, featuring a hot cedar wood sauna, wet bar, full bathroom, huge entertainment area, a recreational room, and additional storage. Extra Conveniences: The oversized double garage with windows and exit doors, with a long driveway that can park 5 cars, enhances the home's functionality.
Room Details:
| Room | Level | Length (m) | Width (m) | |||
|---|---|---|---|---|---|---|
| Kitchen | Ground | 5.38 | 2.43 | Backsplash | Centre Island | Crown Moulding |
| Breakfast | Ground | 4.46 | 3.04 | Ceramic Floor | Combined W/Kitchen | O/Looks Backyard |
| Family | Ground | 5.10 | 4.04 | Fireplace | Hardwood Floor | Casement Windows |
| Den | Ground | 4.04 | 2.90 | Pot Lights | Hardwood Floor | Casement Windows |
| Living | Ground | 6.19 | 3.75 | Coffered Ceiling | Combined W/Dining | Pot Lights |
| Dining | Ground | 6.19 | 3.75 | Wood Stove | Combined W/Living | |
| Br | 2nd | 4.35 | 4.25 | W/I Closet | 5 Pc Bath | Hardwood Floor |
| 2nd Br | 2nd | 3.90 | 3.04 | Hardwood Floor | Double Closet | Ceiling Fan |
| 3rd Br | 2nd | 4.11 | 3.42 | Hardwood Floor | 3 Pc Ensuite | W/I Closet |
| 4th Br | 2nd | 4.16 | 3.04 | Hardwood Floor | 3 Pc Ensuite | Double Closet |
| Great Rm | Bsmt | 8.90 | 6.20 | Bar Sink | B/I Bar | Sauna |
| Games | Bsmt | 7.90 | 3.75 | French Doors | Pot Lights | Vinyl Floor |
