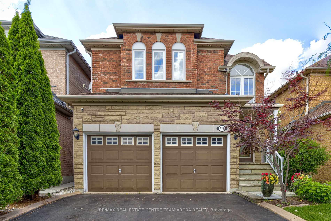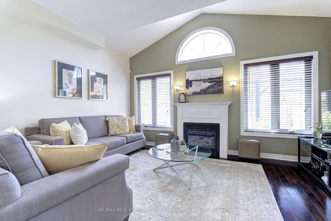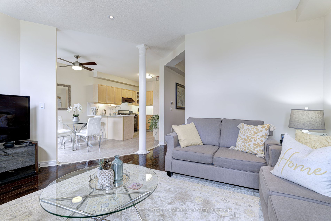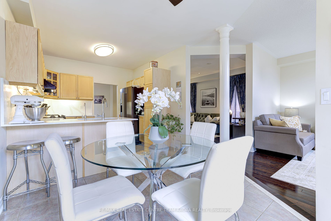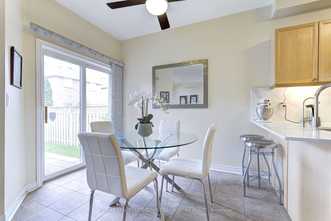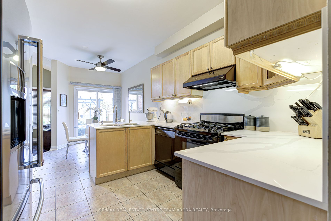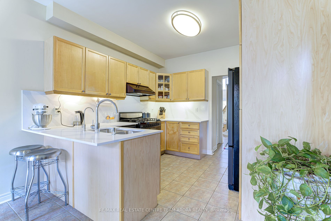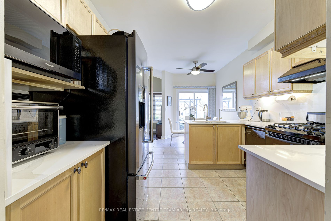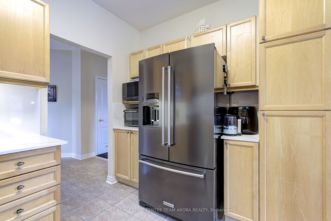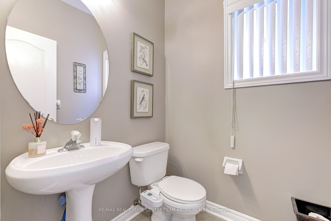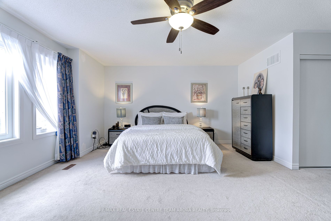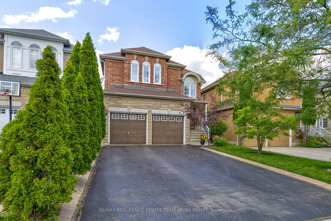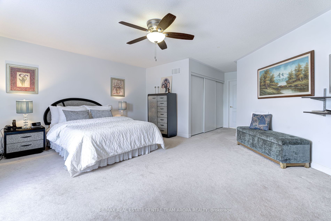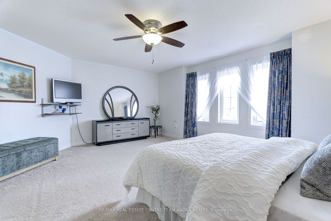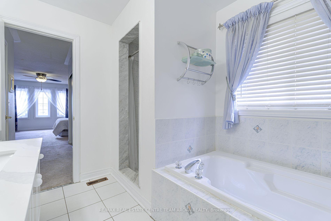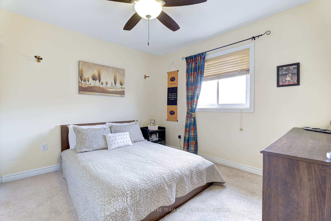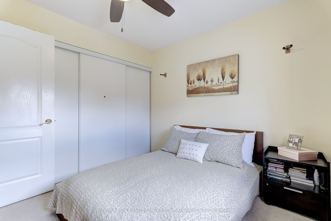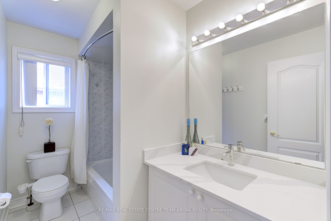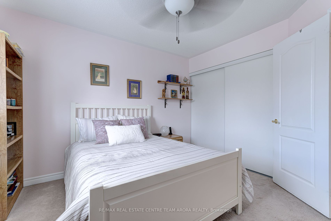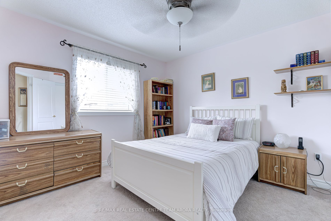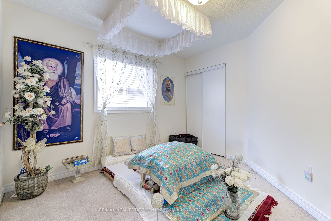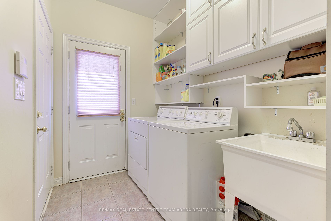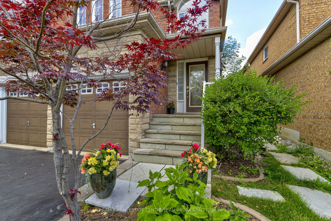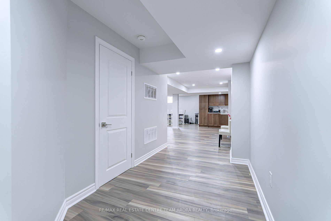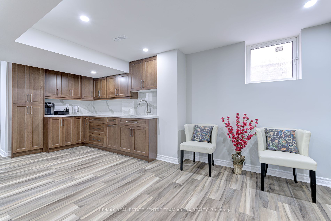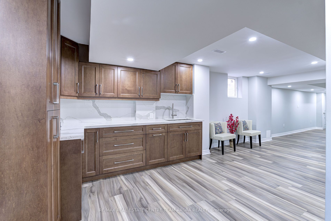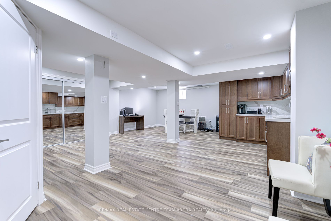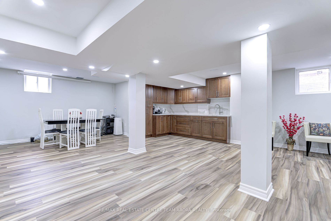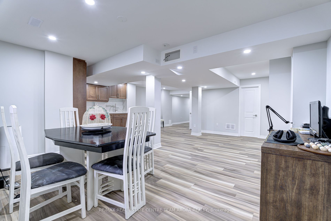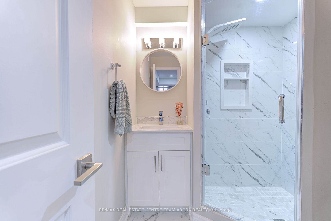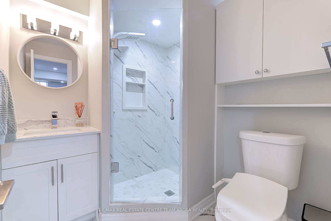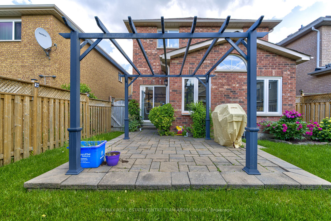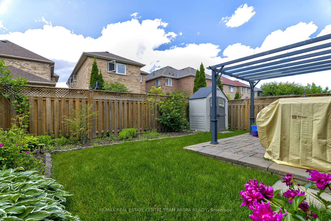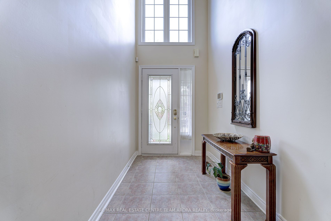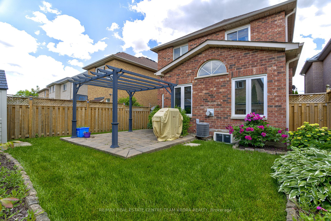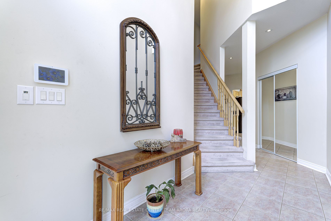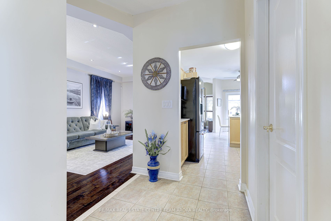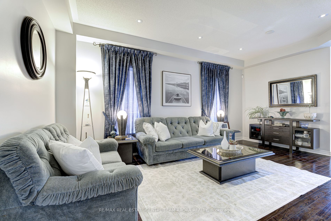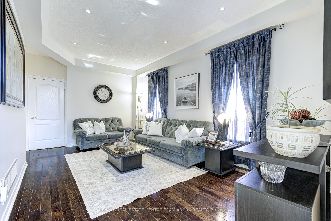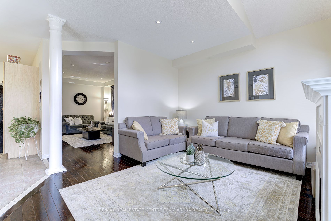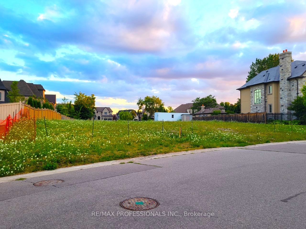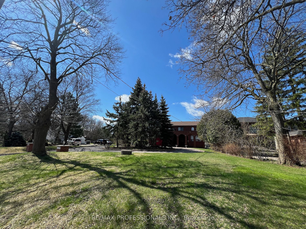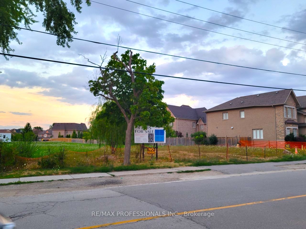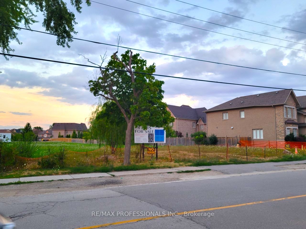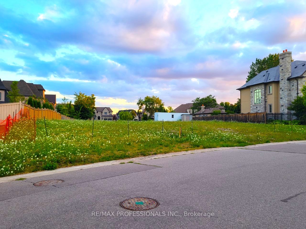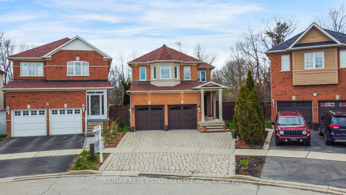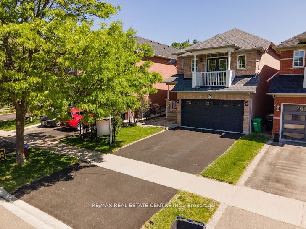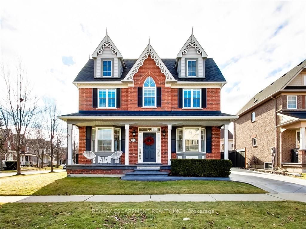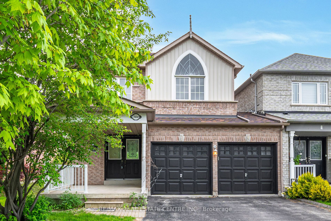595 Warhol Way
$1,499,000/ For Sale
Details | 595 Warhol Way
A True Gem! This well-appointed residence, located in the desirable Meadowvale Village community, offers approximately 3000 square feet of living space, showcasing a blend of contemporary elegance and functional design. The main floor has 9 Ft ceiling. Boasts a spacious living room with hardwood flooring, pot lights, and a large window, seamlessly connecting to a dining area, also featuring hardwood floors and ample natural light. The modern kitchen is equipped with ceramic flooring, stainless steel appliances, and a sleek quartz countertop, complemented by an adjacent breakfast area with sliding doors leading to the yard. A cozy family room with a gas fireplace and hardwood floors completes the main level. Upstairs, the primary bedroom features broadloom flooring, a substantial closet, and a luxurious 5-piece ensuite. Three additional bedrooms, all with broadloom and closets, provide comfortable accommodations. The basement extends the living space with an office, recreation room, and a secondary kitchen, all adorned with laminate flooring and pot lights, ideal for versatile use. Minutes Away From! Transits, Parks, restaurants and schools.
Room Details:
| Room | Level | Length (m) | Width (m) | |||
|---|---|---|---|---|---|---|
| Living | Main | 4.80 | 3.60 | Window | Hardwood Floor | Pot Lights |
| Dining | Main | 3.35 | 3.04 | Combined W/Living | Hardwood Floor | Window |
| Kitchen | Main | 3.26 | 3.04 | Stainless Steel Appl | Ceramic Floor | Quartz Counter |
| Breakfast | Main | 2.96 | 3.05 | Sliding Doors | Ceramic Floor | W/O To Yard |
| Family | Main | 4.75 | 3.65 | Gas Fireplace | Hardwood Floor | Window |
| Prim Bdrm | 2nd | 5.48 | 4.87 | Closet | Broadloom | 5 Pc Ensuite |
| 2nd Br | 2nd | 3.35 | 3.01 | Closet | Broadloom | Window |
| 3rd Br | 2nd | 3.35 | 3.51 | Closet | Broadloom | Window |
| 4th Br | 2nd | 2.83 | 3.47 | Closet | Broadloom | Window |
| Office | Bsmt | Pot Lights | Laminate | |||
| Rec | Bsmt | Pot Lights | Laminate | Window | ||
| Kitchen | Bsmt | Quartz Counter | Laminate | Pantry |
