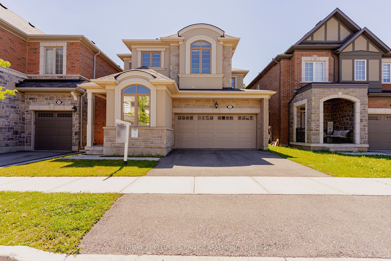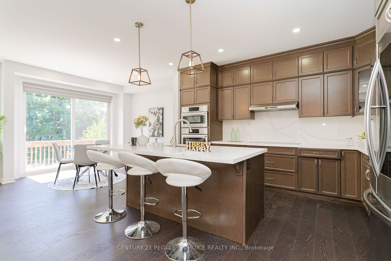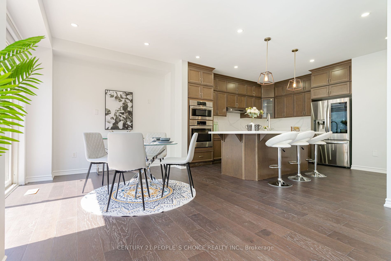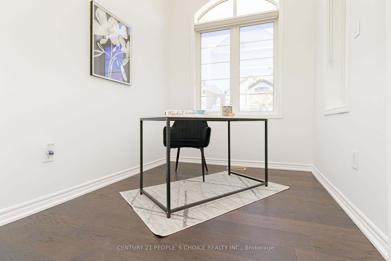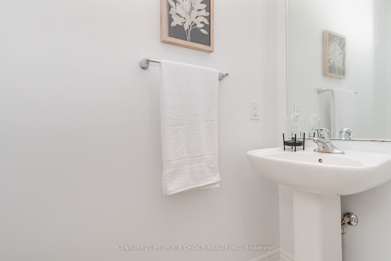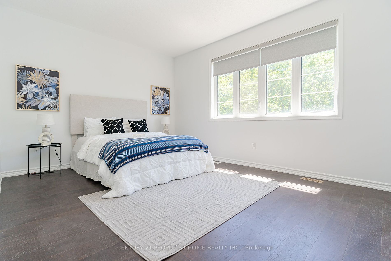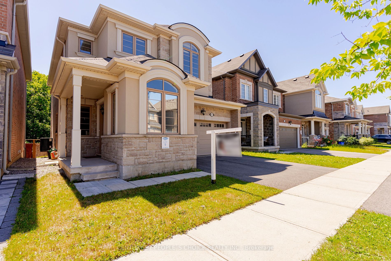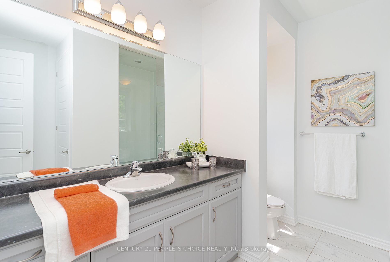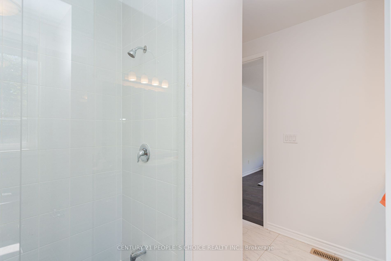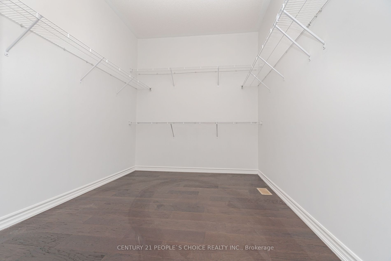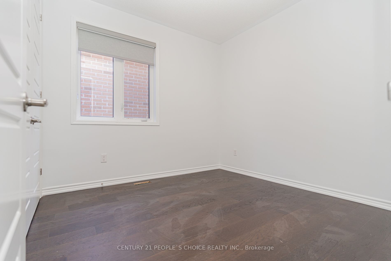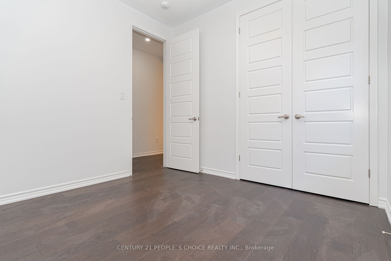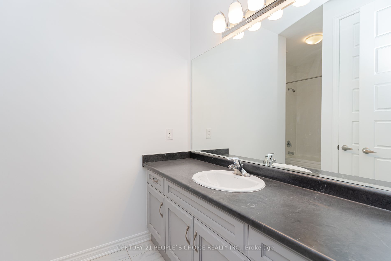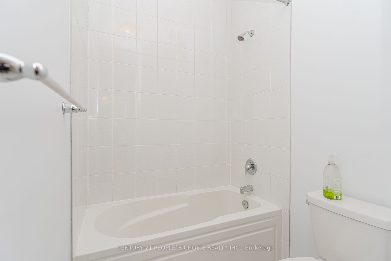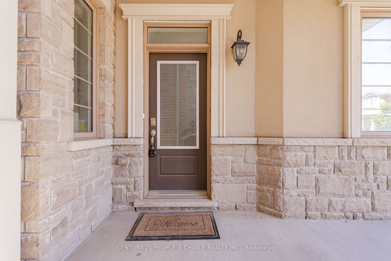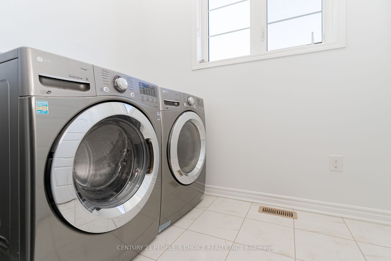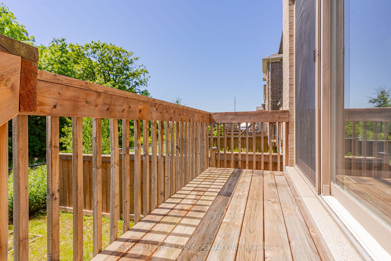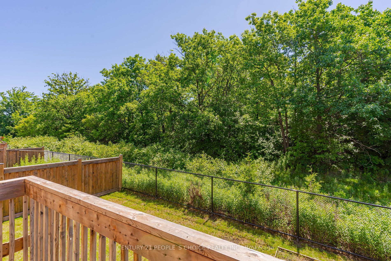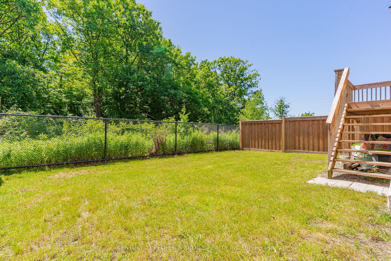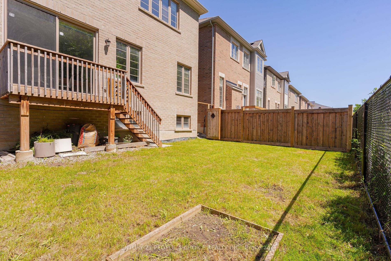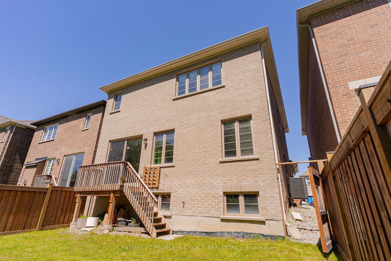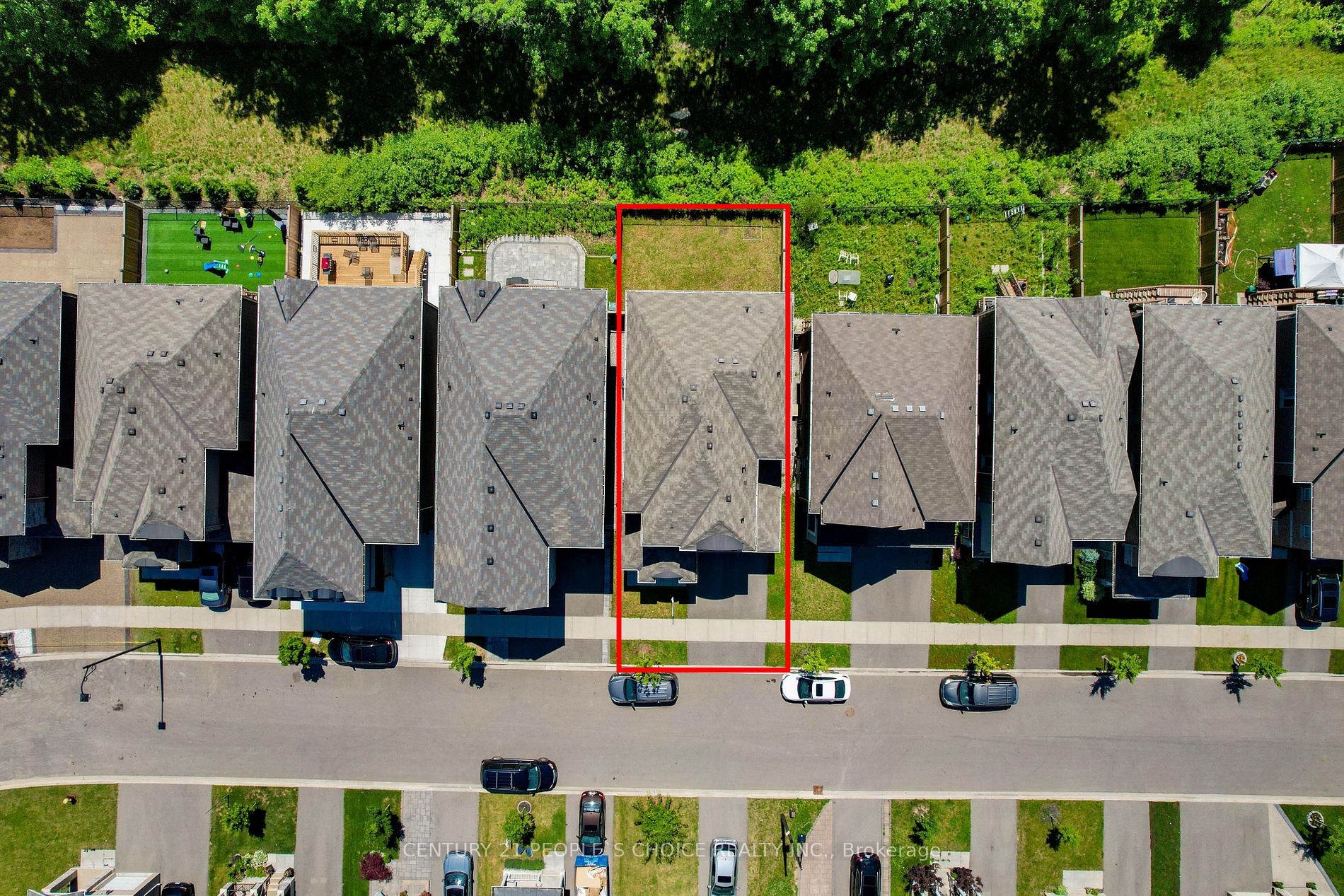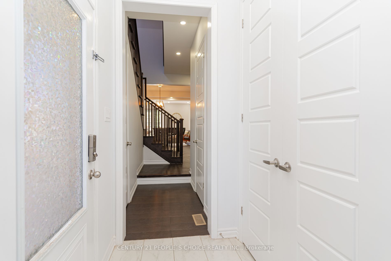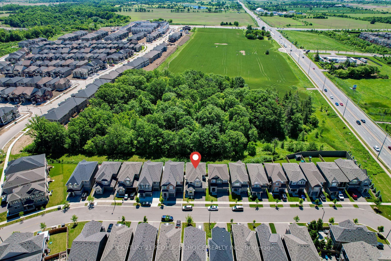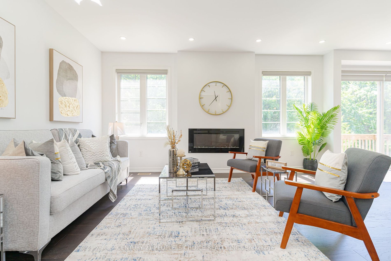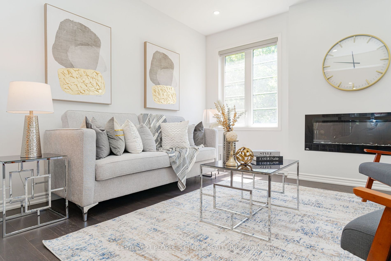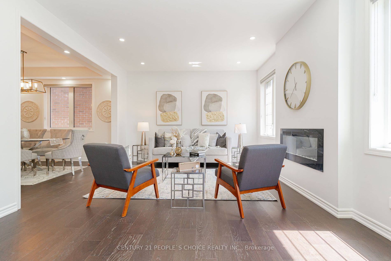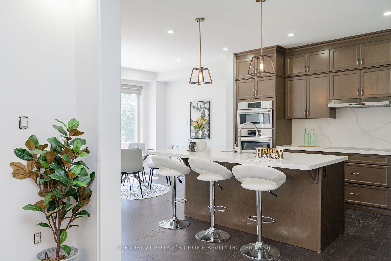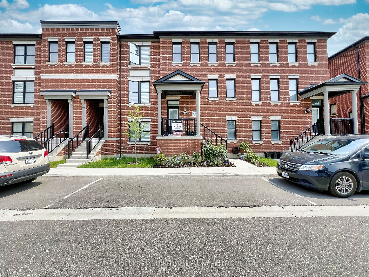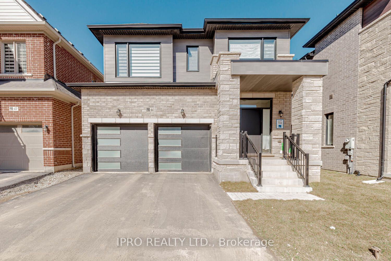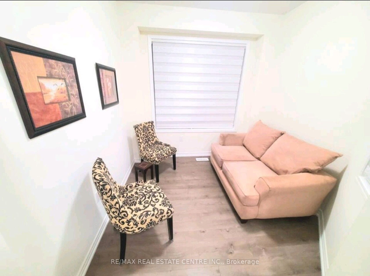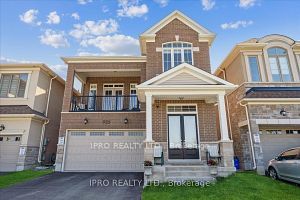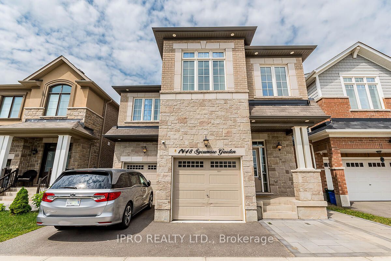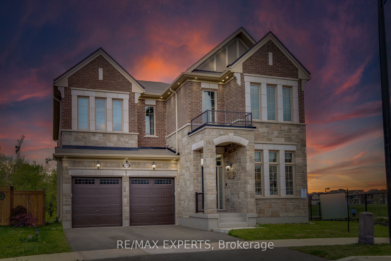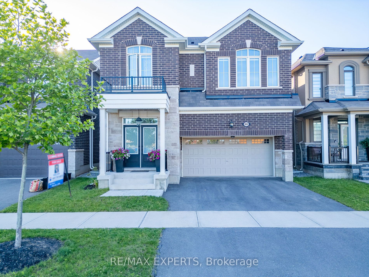593 Juneberry Crt
$1,499,999/ For Sale
Details | 593 Juneberry Crt
RAVINE LOT! Charming & Well-Maintained Turn-Key Detached In Sought-After Family Neighbourhood Of Milton! Beautiful stone and stucco exterior home, with 4-Br And Study Room, Open Concept With 9 Feet Ceiling All Through with Builder Legal SEPARATE BASEMENT ENTRANCE FROM SIDE OF THE UNIT. This Bright 4 Bedroom Home Features Spacious & Open-Concept Layout Throughout. The Main Floor Great Room Features New Hardwood Floors, Electric Fireplace & Large Windows Overlooking The Backyard. The Eat-In Kitchen Boasts A Large Breakfast Bar, S/S Appliances & W/O Deck & Private Backyard Backing Onto Ravine! The Spacious Master Bedroom Features extra large Walk-In Closet & 5Pc En-Suite. Large Additional Bedrooms. Convenient 2nd Floor Laundry Room! The Basement has Large windows Provides Opportunity For Additional Future Expansion Of Living Space! Double Car Garage + Double Driveway Parking. A Must See!
Steps To Famous 16 Mile Creak. Near To Multiple Ponds 6 Mins Drive To Milton Go, Wal-Mart, Superstore, And Banks. Minutes' Drive To Milton Mall, Hwy 401 And 407, And Toronto Premium Outlet. Close To Derry And Regional Road.
Room Details:
| Room | Level | Length (m) | Width (m) | |||
|---|---|---|---|---|---|---|
| Kitchen | Main | 3.96 | 6.40 | Modern Kitchen | Centre Island | Open Concept |
| Family | Main | 4.26 | 3.81 | W/O To Deck | Hardwood Floor | Open Concept |
| Dining | Main | 3.96 | 3.20 | Open Concept | Hardwood Floor | |
| Office | Main | 2.13 | 2.59 | Large Window | Hardwood Floor | O/Looks Frontyard |
| Prim Bdrm | 2nd | 5.02 | 4.87 | 5 Pc Ensuite | Hardwood Floor | W/I Closet |
| 2nd Br | 2nd | 3.20 | 3.04 | Hardwood Floor | ||
| 3rd Br | 2nd | 3.04 | 3.04 | Hardwood Floor | ||
| 4th Br | 2nd | 3.20 | 3.04 | Hardwood Floor | ||
| Laundry | 2nd | 2.20 | 1.67 | Window | Ceramic Floor | |
| Great Rm | Bsmt | 0.00 | 0.00 | Large Window |
