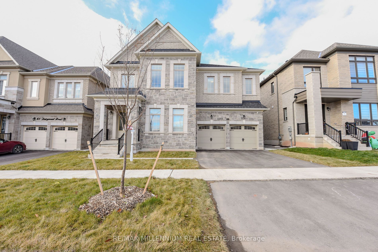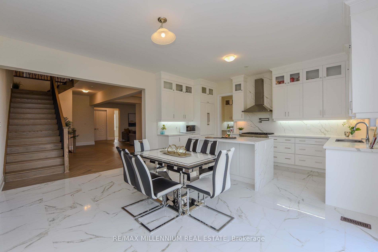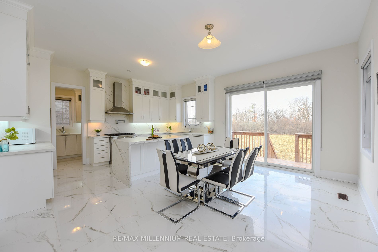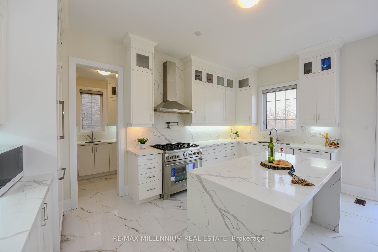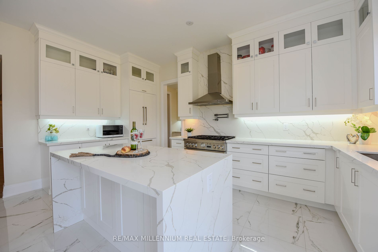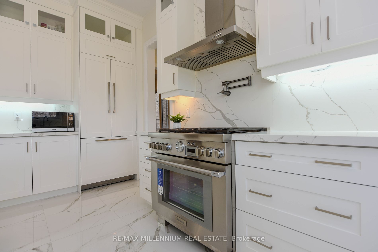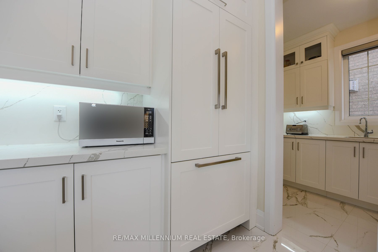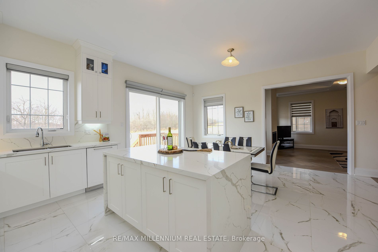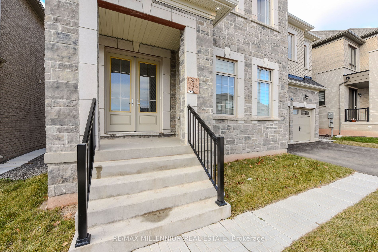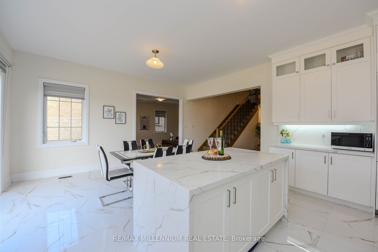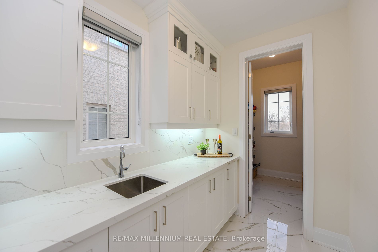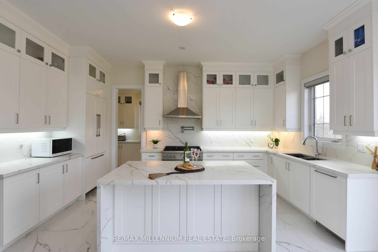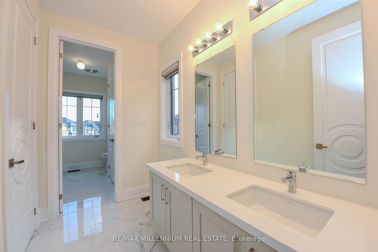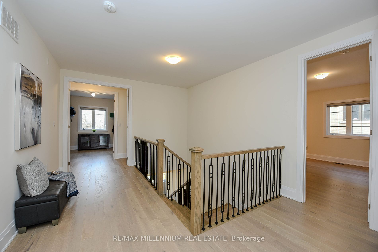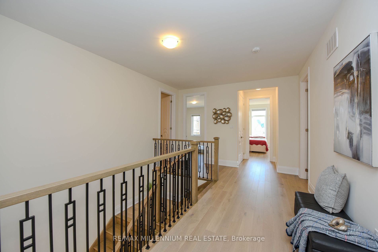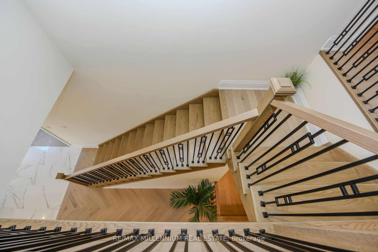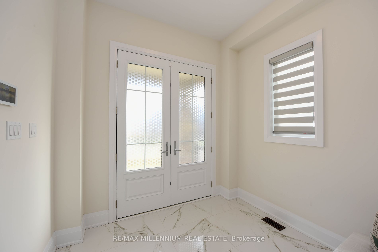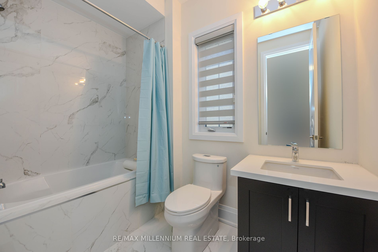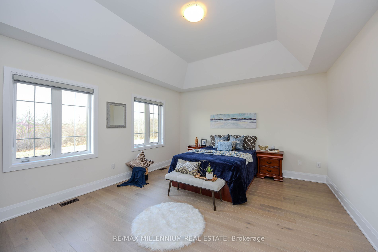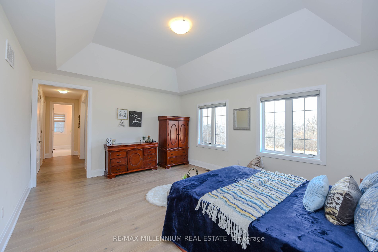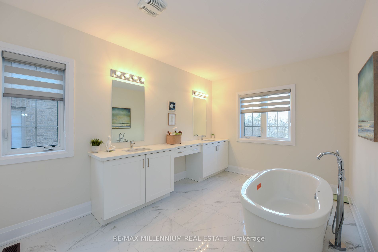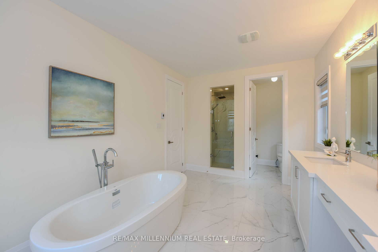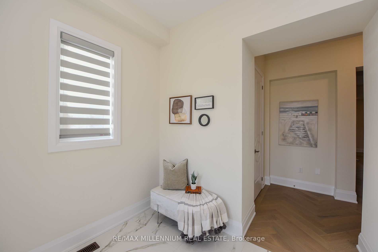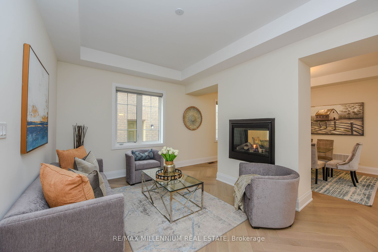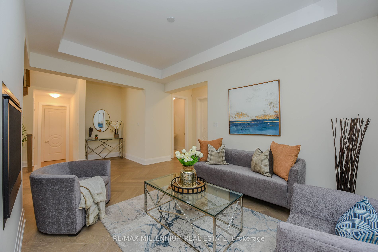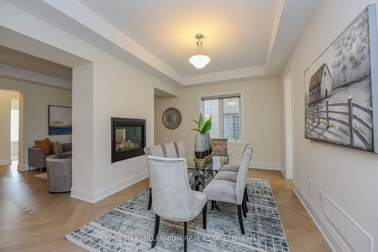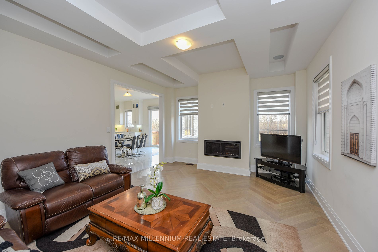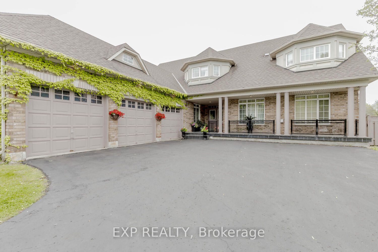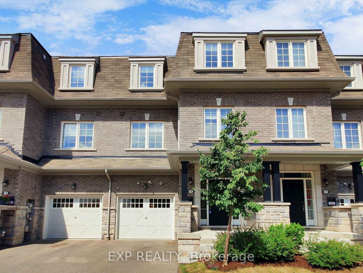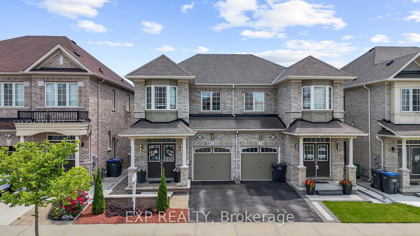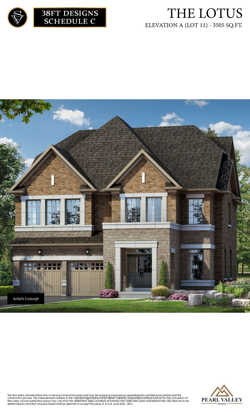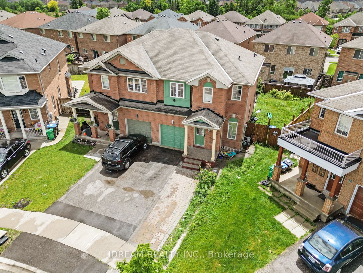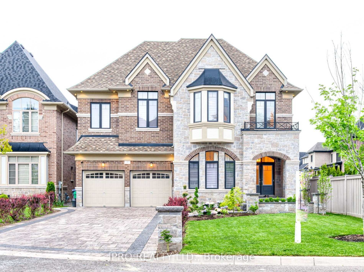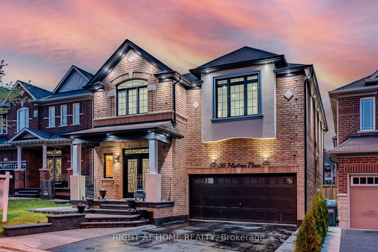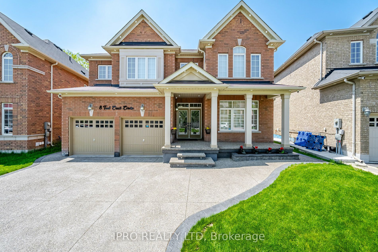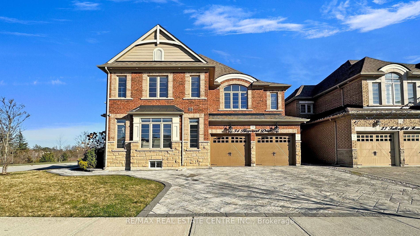66 Dairymaid Rd
$2,070,000/ For Sale
Details | 66 Dairymaid Rd
!! Stunning Medallion Executive Home in Cleave View Estates!! Boasts 6 bedrooms and 5 full washrooms across 4306 sqft . Priced at a premium due to its $130,000 ravine lot !! Property features luxurious details 10 ft. ceilings !! herringbone hardwood flooring !! mosaic-tiled ensuites with heated flooring !! 8 ft Luxury designed doors throughout !!! Main floor showcases a two-way gas fireplace and Family room with a linear gas fireplace !!!Waffle ceilings !! Built-in sound system !!! Imagine Chef's kitchen is adorned with Quartz countertops , crown molding, Marble backsplash, a Waterfall island, upgraded tiles!!! Second floor comprises 5 spacious bedrooms, including a Master with a 6 pc ensuite , Heated floor !! Cathedral ceiling!!! Noteworthy extras include a custom-made fridge, upgraded delta shower kits in every ensuite and no expense spared in the $375k+ in upgrades, and a location close to amenities !! Less than a year old estate is truly a magnificent home !!!
Upgraded Coffered Ceiling, Master Bedroom with Large Wardrobe and Coffee corner, Heated floors in the washrooms, crown molding, Two Gas Fireplaces, Ravin Lot. Heated floor in washrooms.
Room Details:
| Room | Level | Length (m) | Width (m) | |||
|---|---|---|---|---|---|---|
| Living | Main | 10.36 | 3.65 | Hardwood Floor | 2 Way Fireplace | Coffered Ceiling |
| Dining | Main | 10.36 | 3.65 | Hardwood Floor | 2 Way Fireplace | Coffered Ceiling |
| Den | Main | 3.96 | 3.84 | Hardwood Floor | ||
| Kitchen | Main | 6.12 | 5.18 | B/I Appliances | Custom Counter | Centre Island |
| Breakfast | Main | 6.12 | 5.18 | O/Looks Ravine | Ceramic Floor | Combined W/Kitchen |
| Family | Main | 5.48 | 4.26 | Hardwood Floor | Fireplace | Coffered Ceiling |
| Prim Bdrm | 2nd | 9.75 | 4.57 | W/I Closet | 6 Pc Ensuite | Hardwood Floor |
| 2nd Br | 2nd | 4.32 | 3.39 | W/I Closet | 4 Pc Ensuite | Hardwood Floor |
| 3rd Br | 2nd | 4.57 | 4.02 | W/I Closet | 3 Pc Ensuite | Hardwood Floor |
| 4th Br | 2nd | 4.75 | 3.96 | W/I Closet | 3 Pc Bath | Hardwood Floor |
| 5th Br | 2nd | 4.44 | 3.35 | W/I Closet | 3 Pc Bath | Hardwood Floor |
