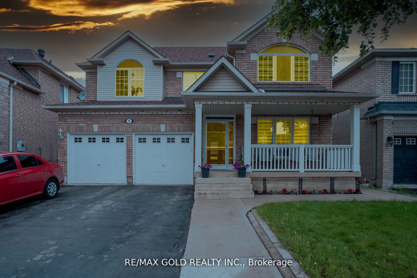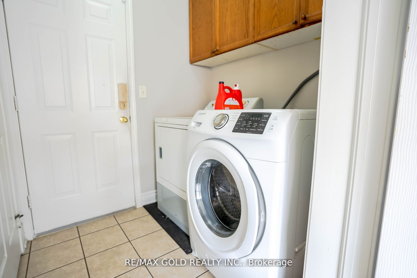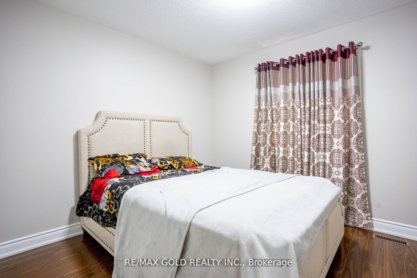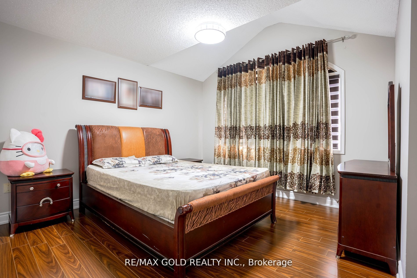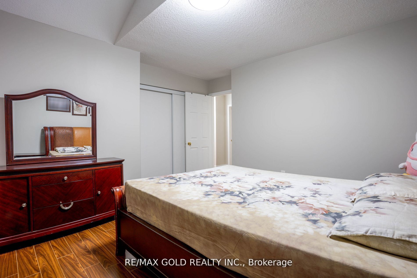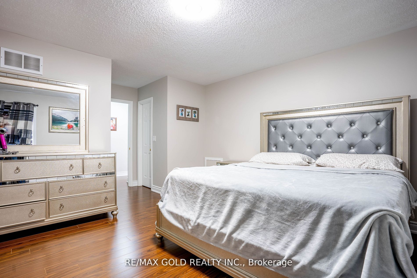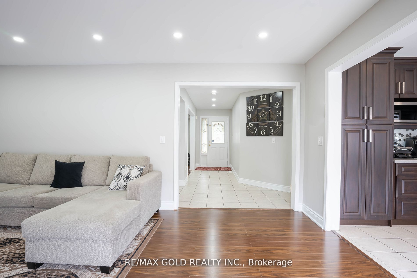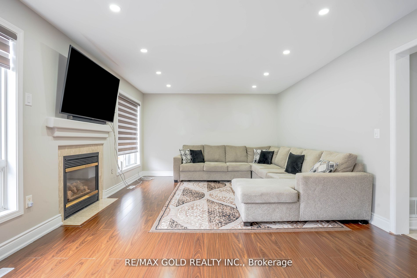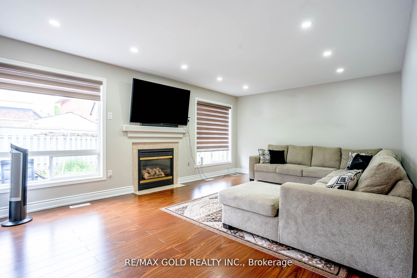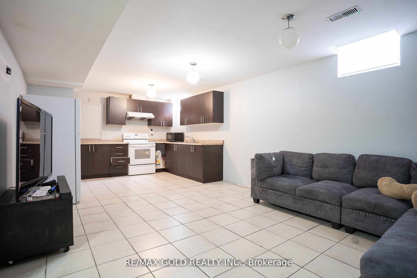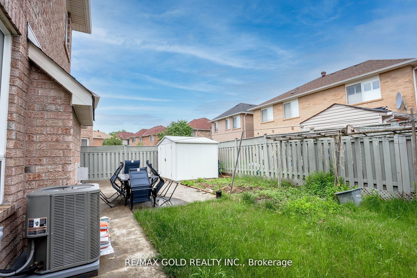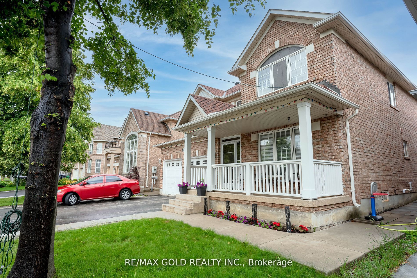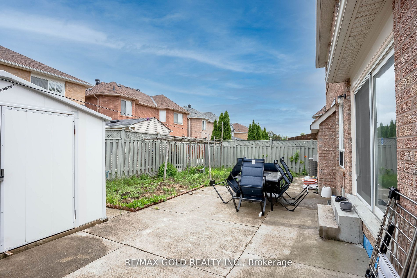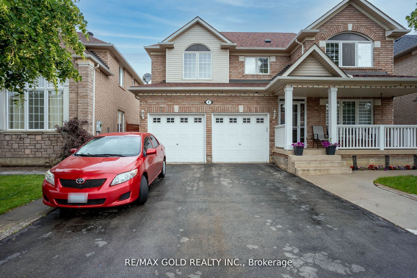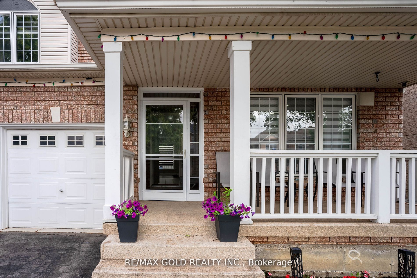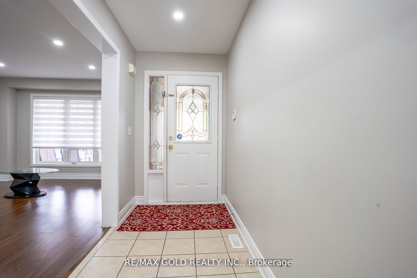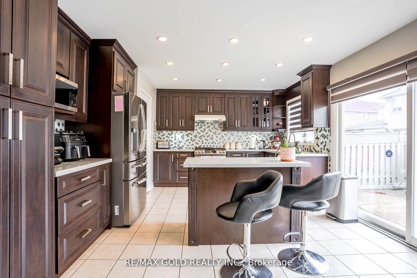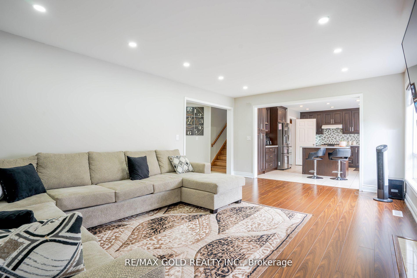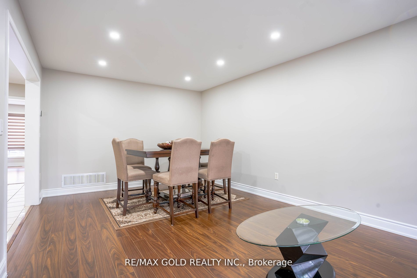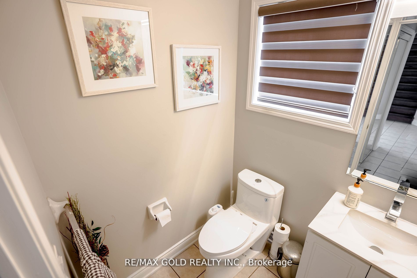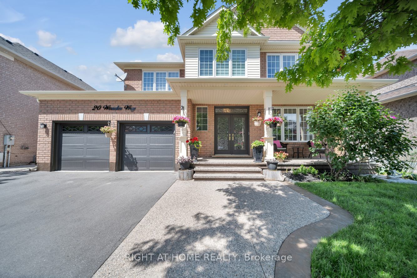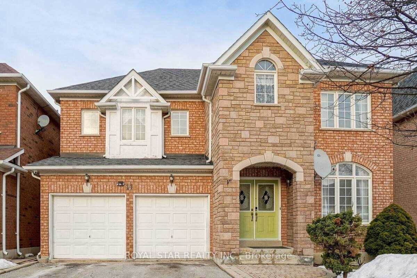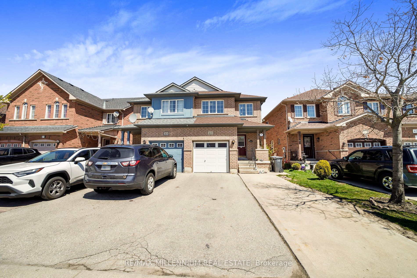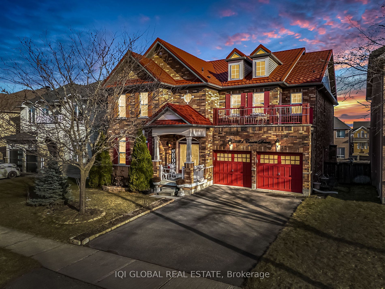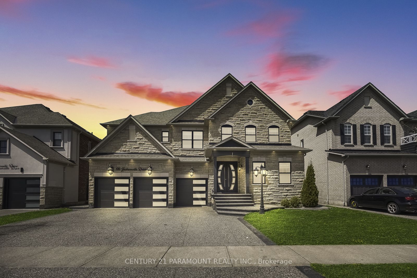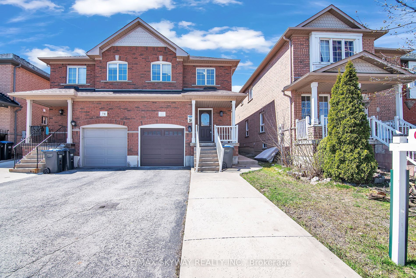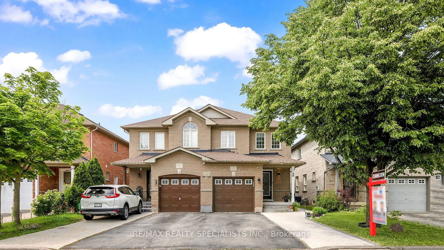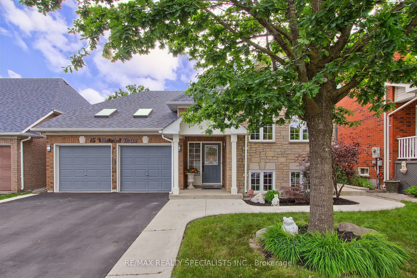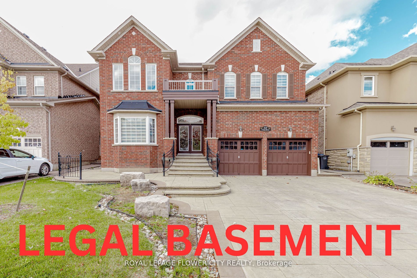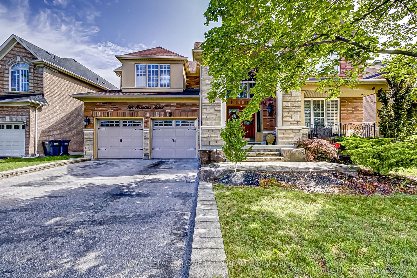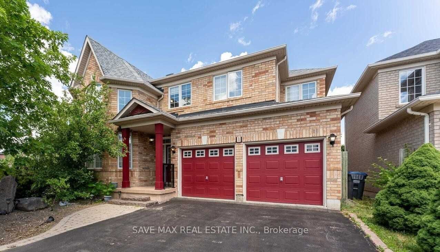8 Upshall Dr
$1,299,990/ For Sale
Details | 8 Upshall Dr
Introducing 8 Upshall: Your Dream Home in Castlemore! Every detail has been carefully designed to create a living space that epitomizes luxury living at its finest. Experience enhanced comfort with a Owned new furnace, AC, and Hot water tank. These modern and energy-efficient upgrades ensure a cozy and comfortable living environment year-round. The state-of-the-art gourmet kitchen is a culinary enthusiast's dream, equipped with top-of-the-line All New appliances. With spacious living areas, Two bedroom basement, entertaining family and friends has never been more enjoyable. Situated in a sought-after neighborhood. Enjoy easy access to reputable schools, shopping centers, dining establishments, and recreational facilities, ensuring a well-rounded and convenient lifestyle.8 Upshall is a home that offers not just a living space, but a complete lifestyle upgrade. Don't miss the chance to make this exception property yours. Your dream home awaits!
Freshly Painted. Owned new furnace, AC, and Hot water tank.
Room Details:
| Room | Level | Length (m) | Width (m) | |||
|---|---|---|---|---|---|---|
| Br | 2nd | 4.27 | 4.02 | W/I Closet | 5 Pc Ensuite | California Shutters |
| 2nd Br | 2nd | 4.07 | 3.80 | Closet | Laminate | Window |
| 3rd Br | 2nd | 3.34 | 3.64 | Large Window | Laminate | Large Window |
| 4th Br | 2nd | 3.04 | 3.04 | Large Window | Large Closet | Laminate |
| Living | Main | 5.50 | 3.60 | Combined W/Dining | Laminate | Large Window |
| Dining | Main | 5.50 | 3.60 | Combined W/Living | Laminate | O/Looks Living |
| Family | Main | 3.07 | 3.95 | Gas Fireplace | Large Window | Pot Lights |
| Kitchen | Main | 4.90 | 3.95 | Quartz Counter | Concrete Floor | Backsplash |
| Breakfast | Main | 4.90 | 3.95 | Combined W/Kitchen | Walk-Out | Ceramic Floor |
| Living | Bsmt | 7.01 | 3.90 | Window | Combined W/Kitchen | Ceramic Floor |
| Br | Bsmt | 4.50 | 3.60 | Large Closet | Window | |
| 2nd Br | Bsmt | 3.90 | 3.60 | Closet |
