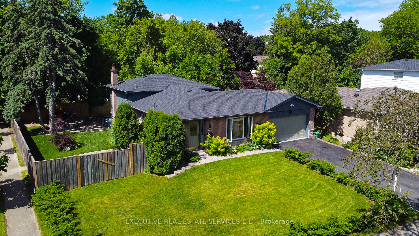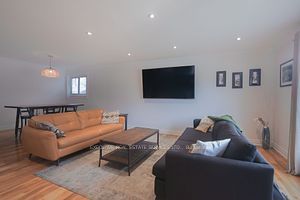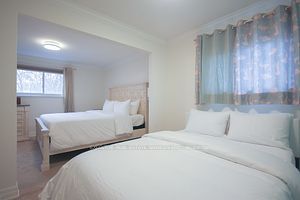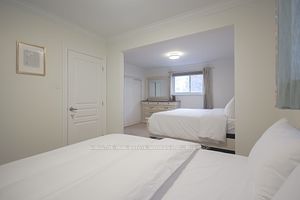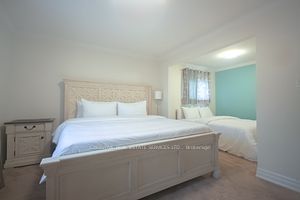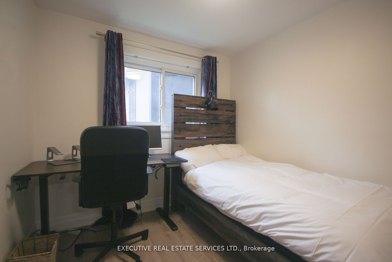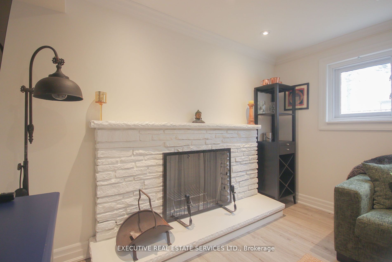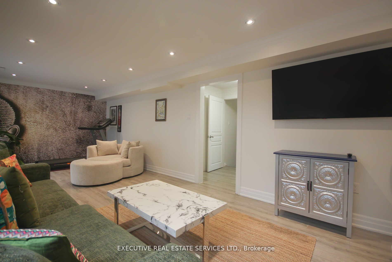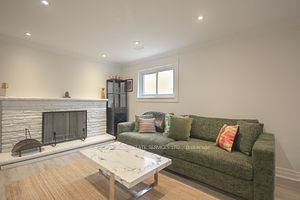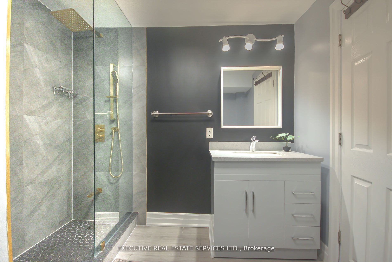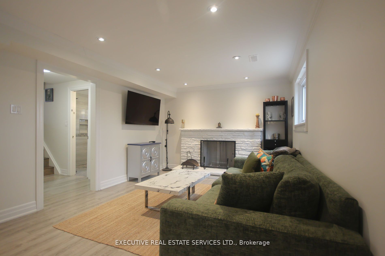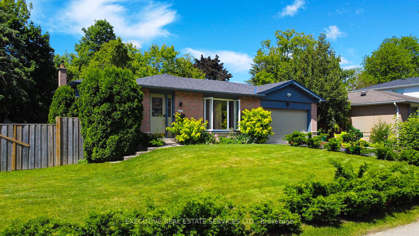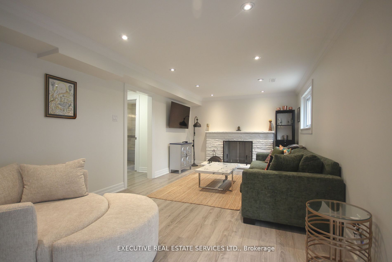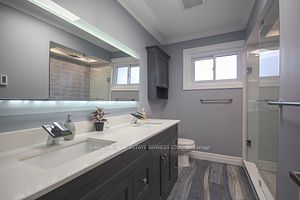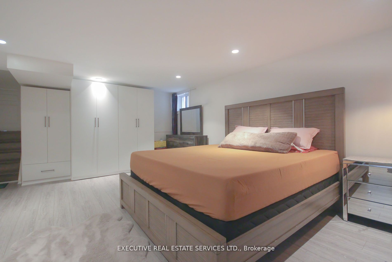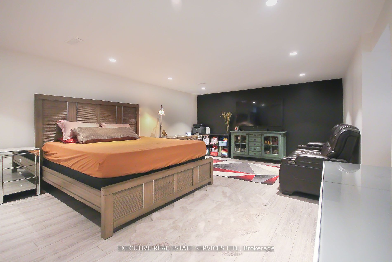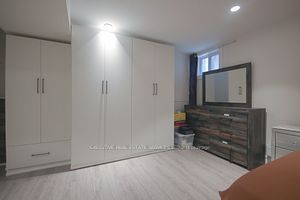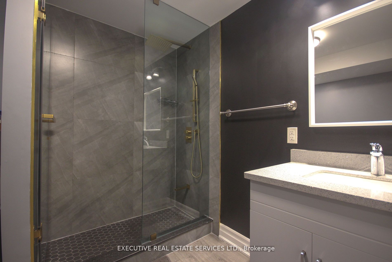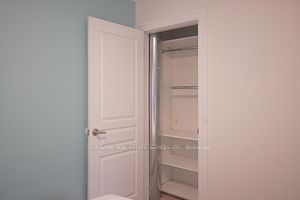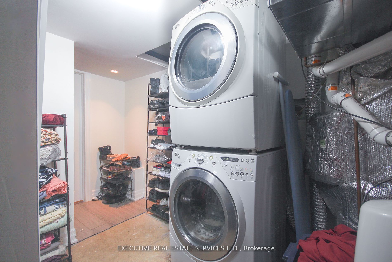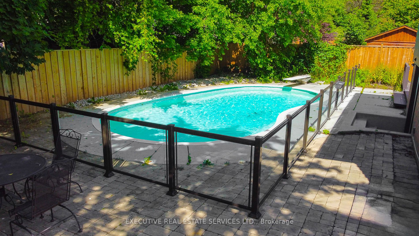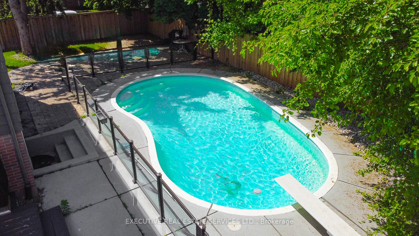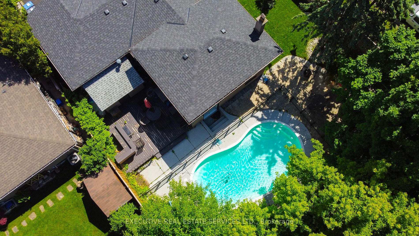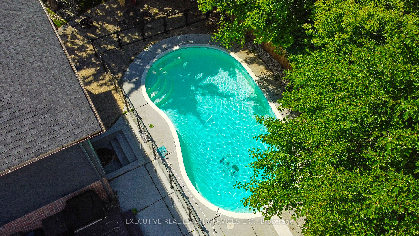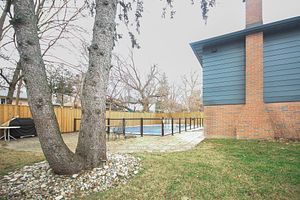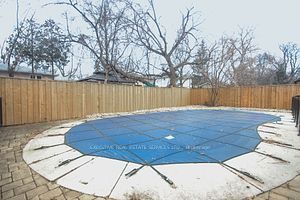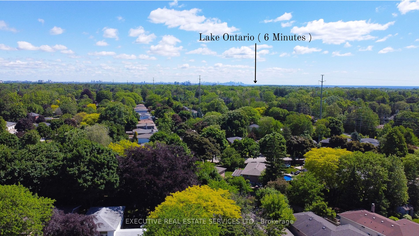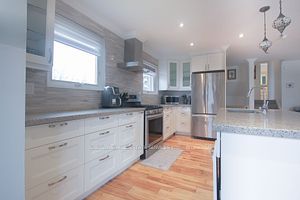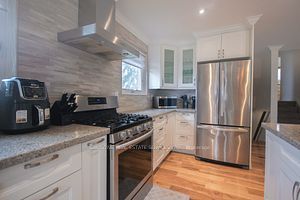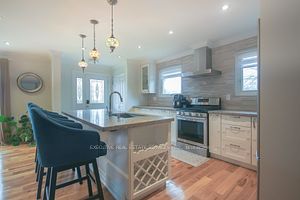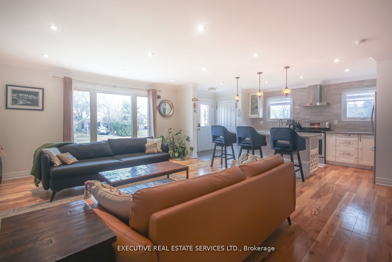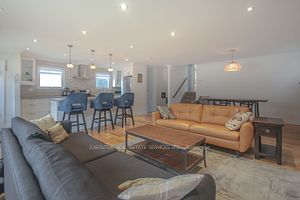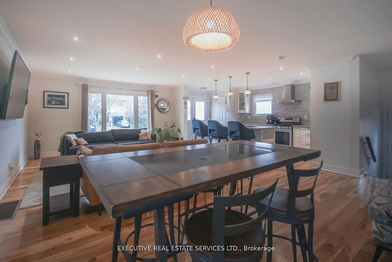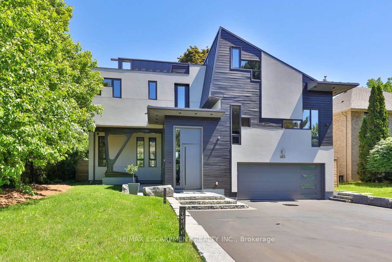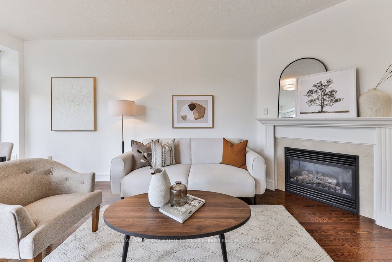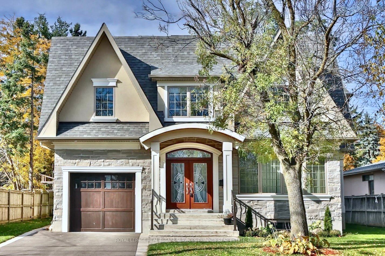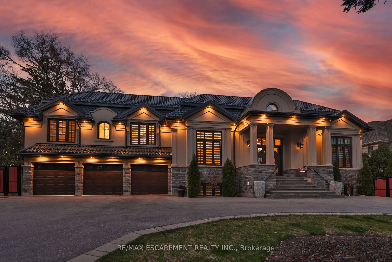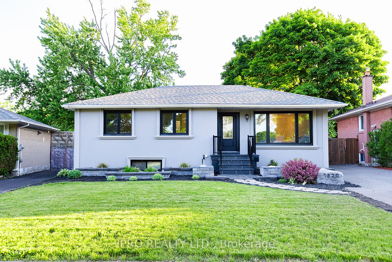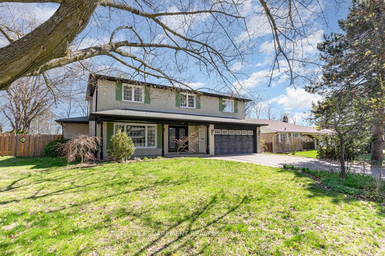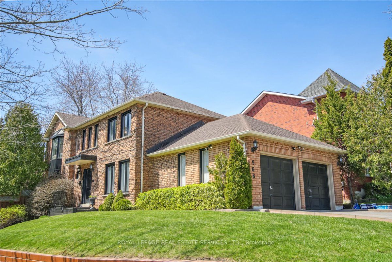2009 Delaney Dr
$1,545,000/ For Sale
Details | 2009 Delaney Dr
Charming oversized corner lot in prime South Mississauga Clarkson Community. Located on a quiet tree-lined family friendly street, walk to highly rated Lorne Park Schools. Very bright corner home with ample windows. Walk to GO station, Minutes to QEW, Lake Ontario & 25 mins to DT TO. This fully upgraded, gorgeous back split 3 home features a well maintained concrete heated pool with safety glass rail & a separate Tiki Bar, truly an entertainers dream. Separate sand play area for kids and a fully fenced backyard. Morden upgraded kitchen, crown molding throughout, Hardwood floors on main level & new carpets, Pot Lights throughout Main Floors, additional closets and ample storage options. Recently renovated bathrooms with heated floors, an EV Charger point for electric car lovers, custom closets, custom garage shelves, fresh exterior paint & new sod with Wi-Fi sprinklers adding to the appeal with convenience. Ideal blend for a convenient luxury living.
One Bedroom combined with Master , ideal for Home Office, Extra bed or as your Infants room, flexible usage
Room Details:
| Room | Level | Length (m) | Width (m) | |||
|---|---|---|---|---|---|---|
| Living | Main | 4.62 | 4.76 | Crown Moulding | Hardwood Floor | Picture Window |
| Dining | Main | 3.15 | 4.65 | O/Looks Living | Hardwood Floor | Crown Moulding |
| Kitchen | Main | 2.74 | 5.90 | Centre Island | Hardwood Floor | Stainless Steel Appl |
| Prim Bdrm | Upper | 4.08 | 6.11 | Closet | Broadloom | Window |
| 2nd Br | Upper | 4.40 | 2.82 | Closet | Broadloom | Window |
| Family | Lower | 3.31 | 7.43 | Fireplace | Hardwood Floor | W/O To Pool |
| 3rd Br | Lower | 3.53 | 2.52 | Closet | Hardwood Floor | Window |
| 4th Br | Bsmt | 4.51 | 7.52 | Window | Laminate | 3 Pc Bath |
| Laundry | Bsmt | 1.89 | 2.64 | Window | Laminate | |
| Utility | Bsmt |
