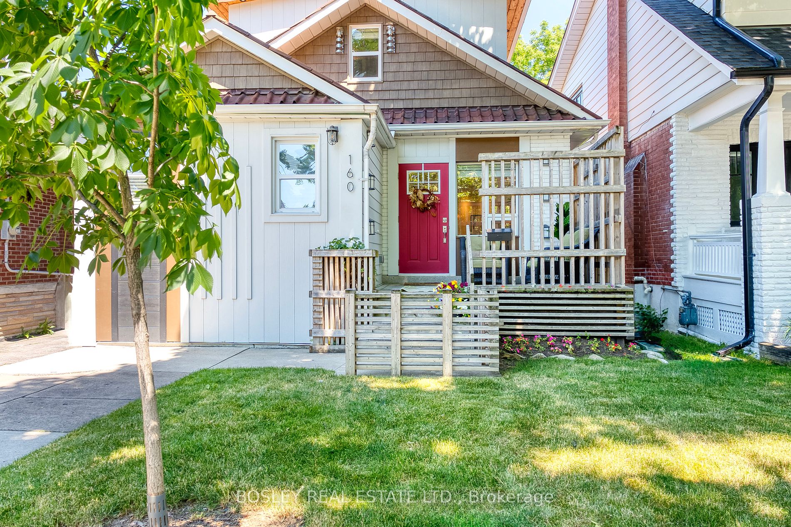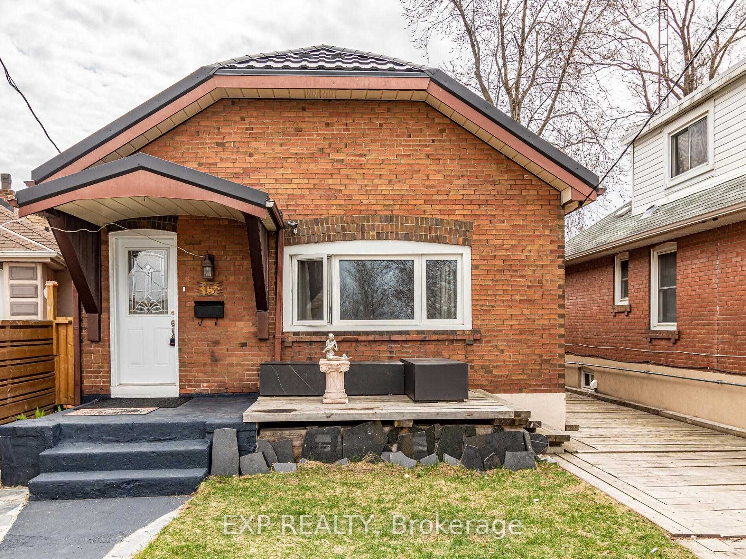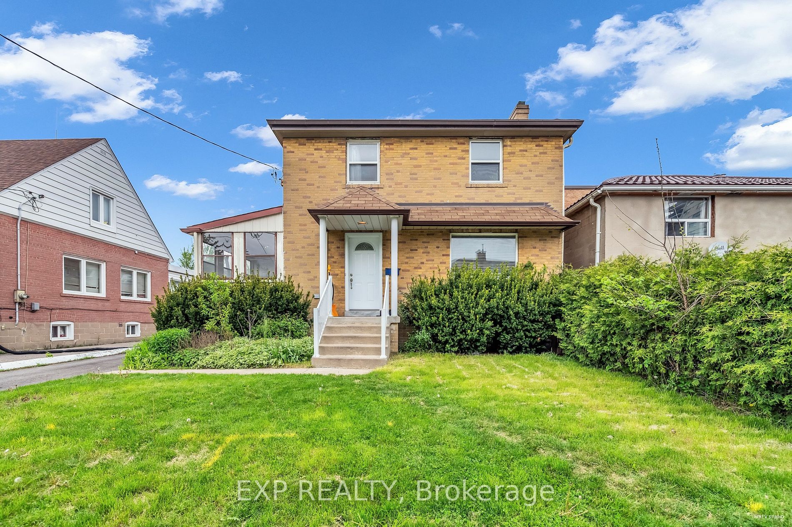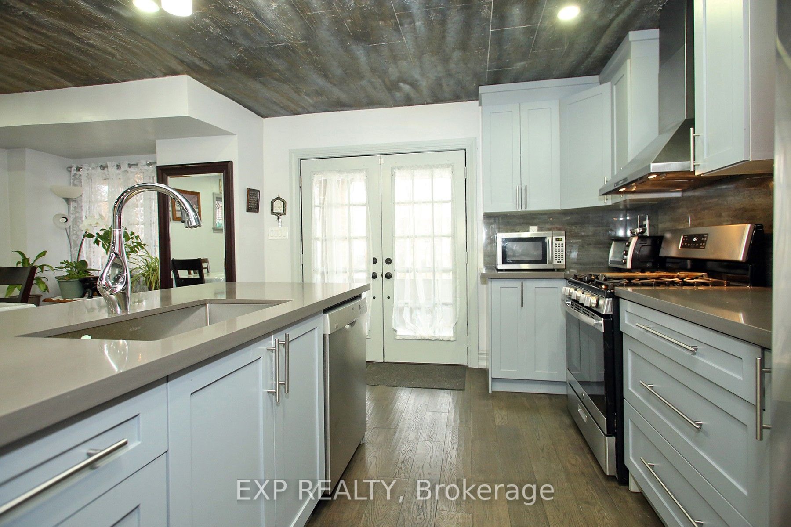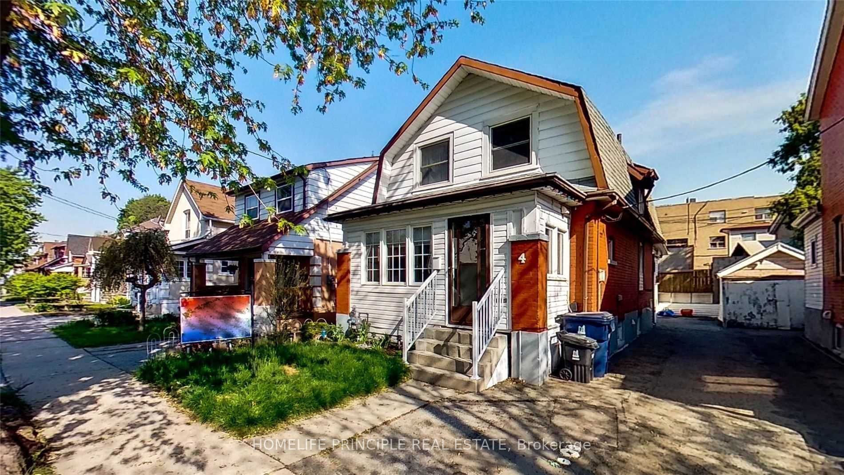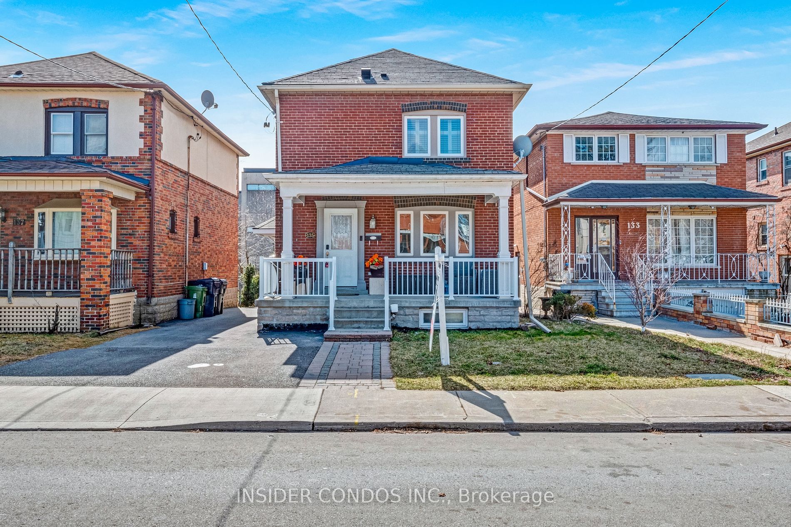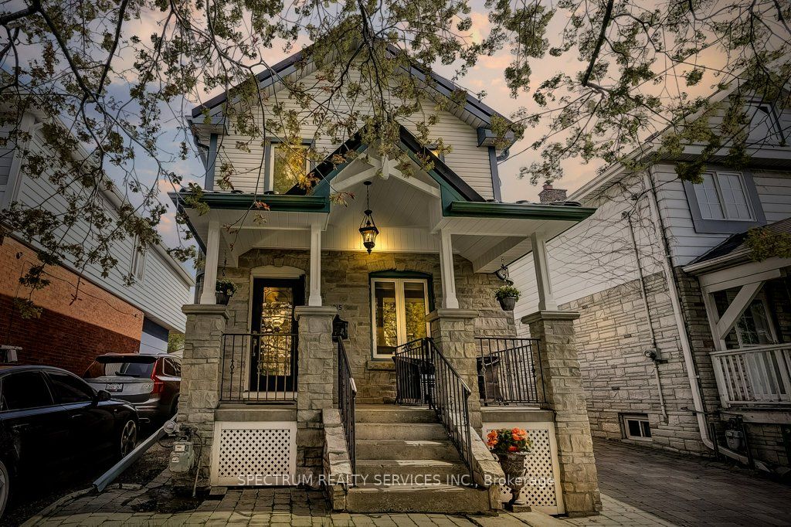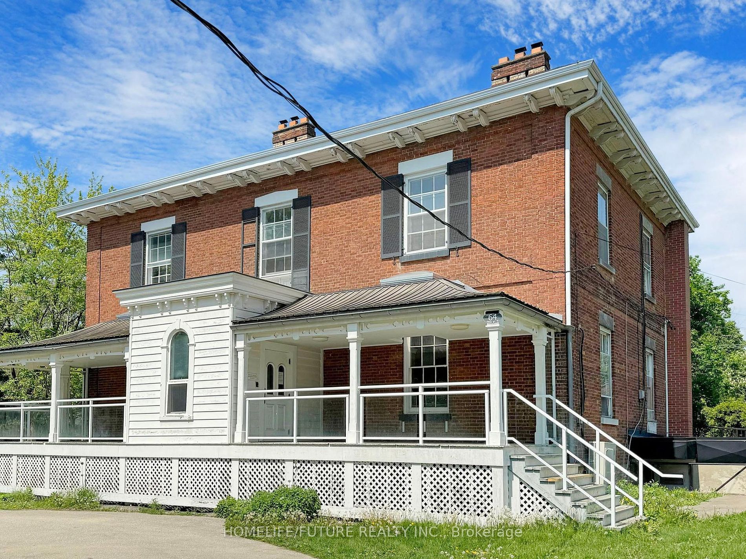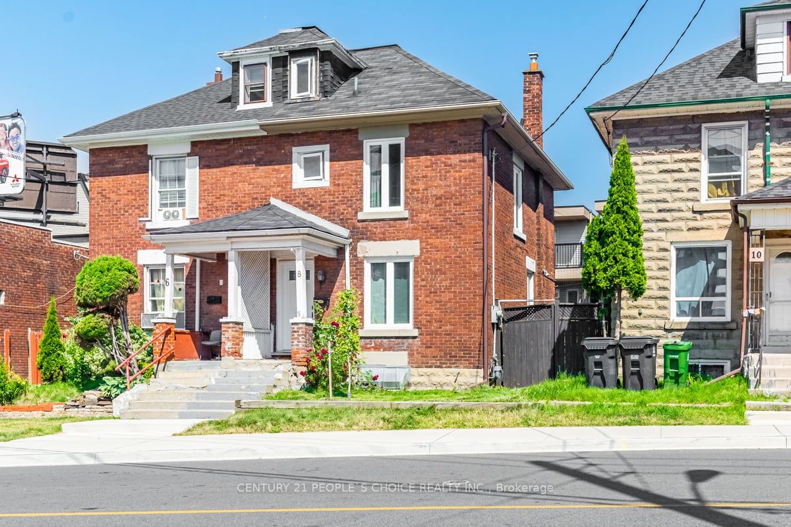160 John St
$999,000/ For Sale
Details | 160 John St
Now is the time to BOOK A LOOK! Outstanding opportunity. The wait is over if you are searching for a home with cool vibes. Incredible, bright open concept interior with the warmth of custom finishes. Funky loft like feel filled wood, steel, barn doors and beams. Gorgeous gourmet kitchen with quartz counters, great lighting & built-in stainless steel appliances. Loads of space to cook & create lasting meals for families of all sizes. High finished basement with a separate entry, 1 bedroom, kitchen area, 3 pc bath, living room complete with high gloss apoxy- coated concrete floors. Perfect & turn key suite, home office or additional family area. Walk out to to deck, complete with GAS -line hook up for a BBQ or outdoor fire pit. Fenced, perennial shrub lined 129 foot deep lot. Perfect to spend summer days lounging or summer parties playing yard darts & bocce ball. Mature tree lined street located in prime Weston Village. Family friendly neighbourhood, steps to farmers market, UP express & GO, TTC and serves many 400 series highways. Steps to Elm Park & parkette one house away. Great schools and strong community. This will not disappoint.
Built in: Samsung DW, s.s.double door fridge, Frigidaire flat top cook top, B/I Maytag D/W, suspended hood fan, 2 LG wall mounted AC, heat pump ,Navien insta HWT, window blinds, ELFs, Whirlpool Washer/dryer. 1 sump pump, 1 waste pump-
Room Details:
| Room | Level | Length (m) | Width (m) | |||
|---|---|---|---|---|---|---|
| Living | Main | 5.30 | 3.36 | Laminate | Open Concept | Overlook Patio |
| Dining | Main | 3.12 | 3.00 | Laminate | Open Concept | O/Looks Garden |
| Kitchen | Main | 3.80 | 3.58 | Centre Island | Renovated | W/O To Deck |
| Br | Main | 3.54 | 3.29 | B/I Closet | O/Looks Frontyard | Laminate |
| Laundry | Main | 4 Pc Bath | Laminate | |||
| Prim Bdrm | 2nd | 4.85 | 3.77 | Laminate | B/I Closet | O/Looks Backyard |
| Den | 2nd | 4.85 | 2.93 | Open Concept | Laminate | 3 Pc Bath |
| Br | Lower | 3.37 | 2.80 | Concrete Floor | ||
| Kitchen | Lower | 3.75 | 2.89 | Concrete Floor | ||
| Family | Lower | 4.40 | 2.87 | 3 Pc Bath | Concrete Floor | |
| Utility | Lower | 3.47 | 2.28 |
