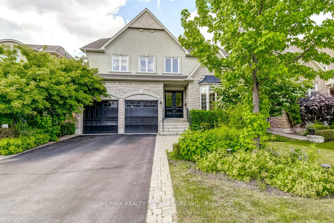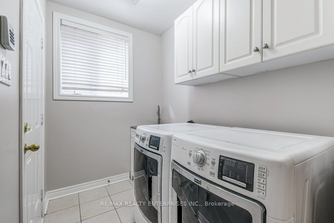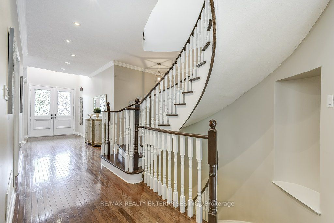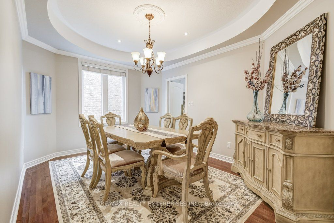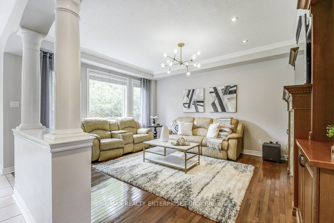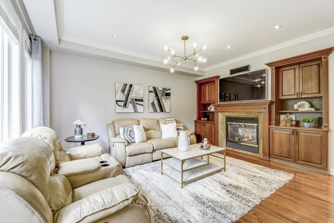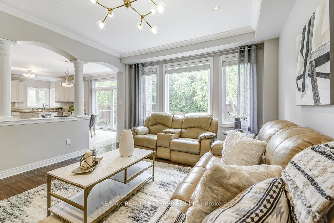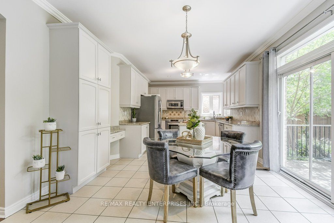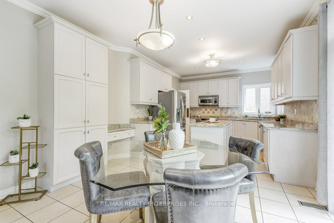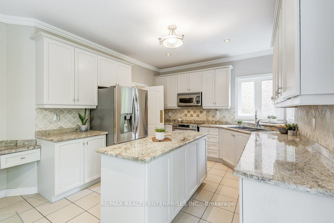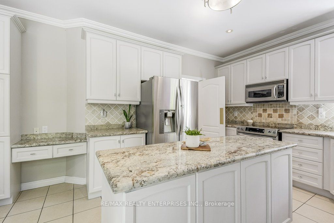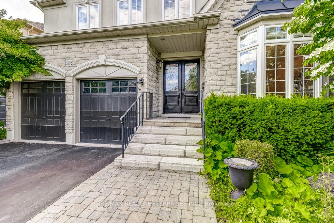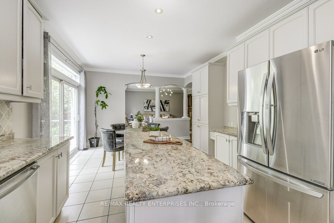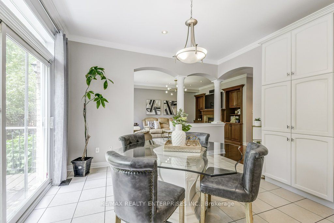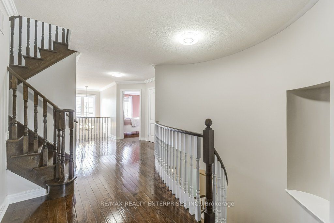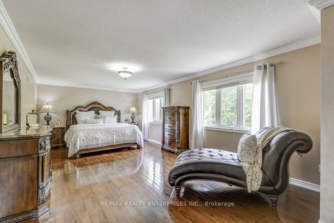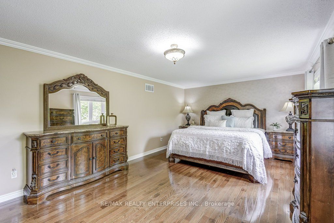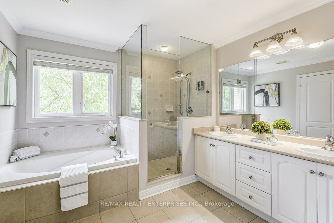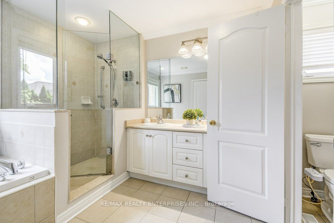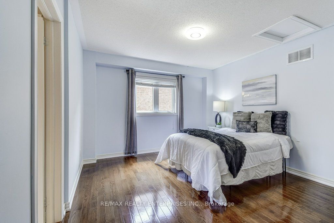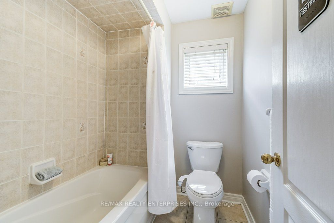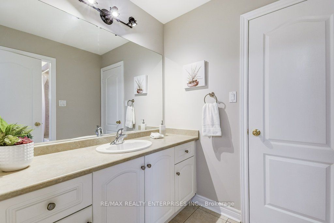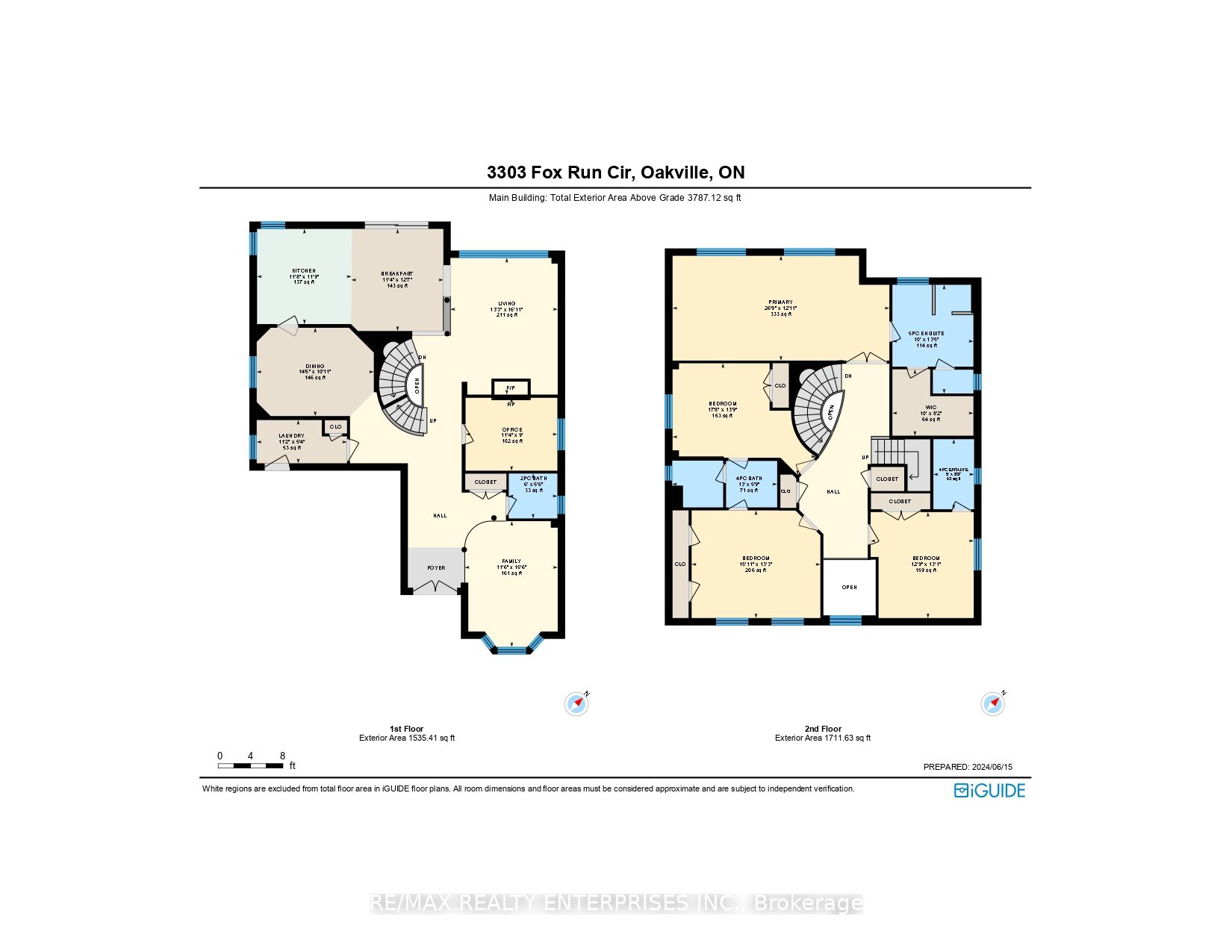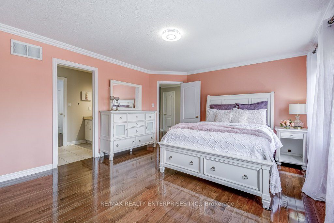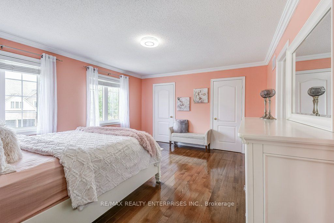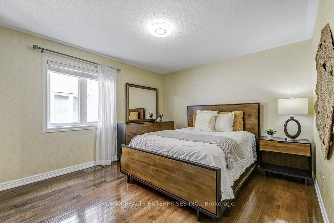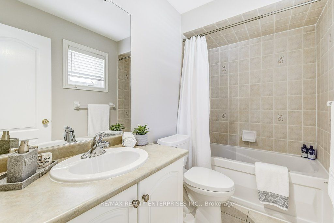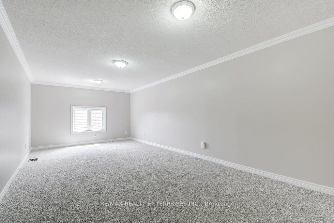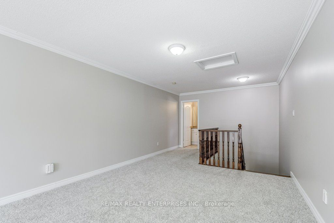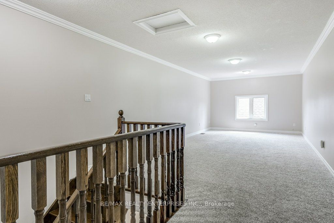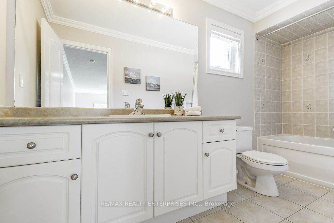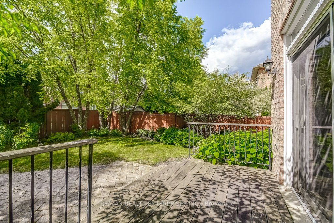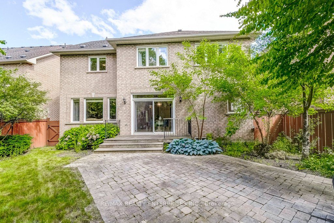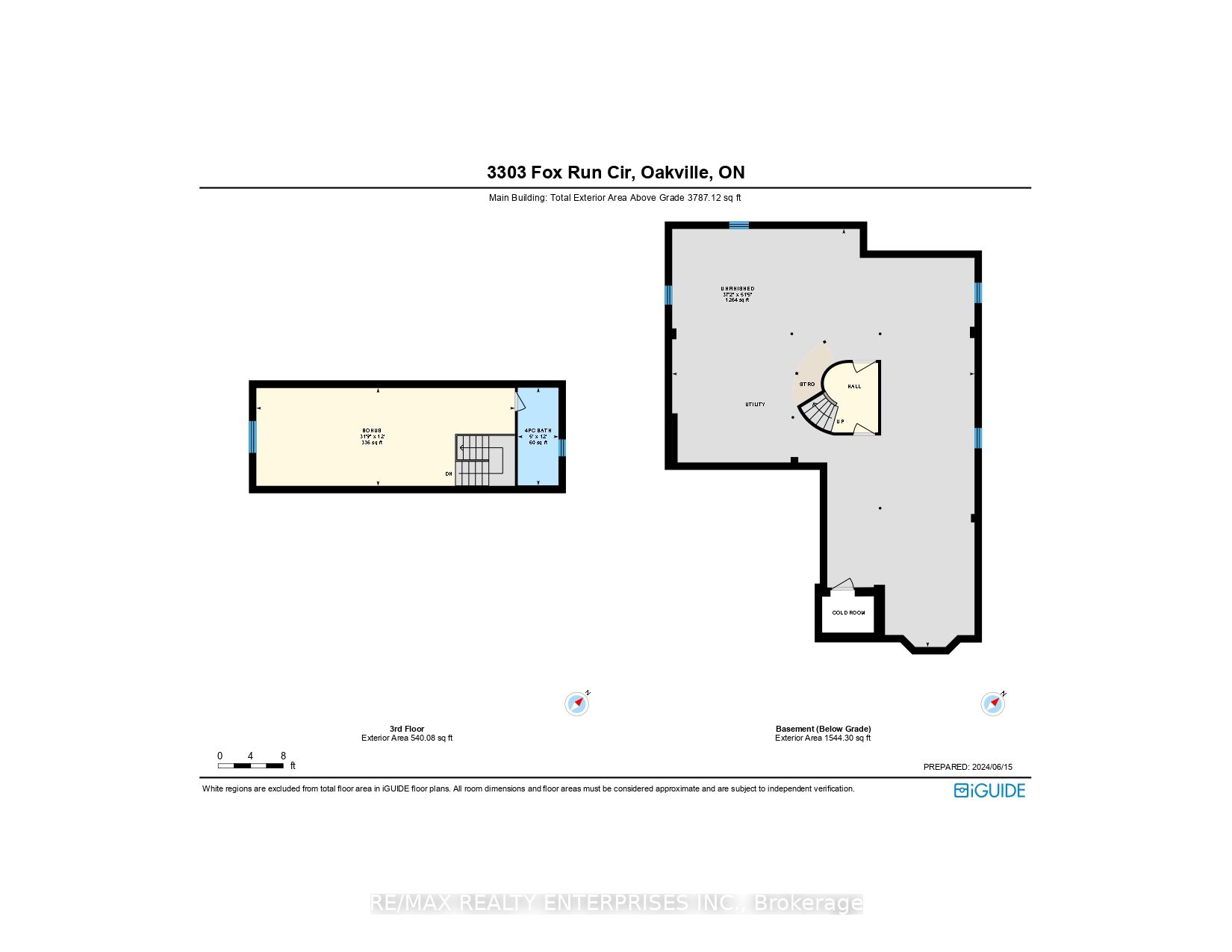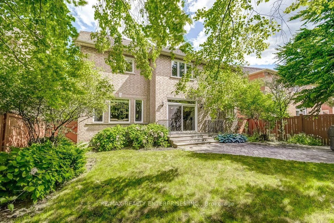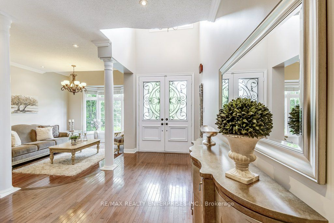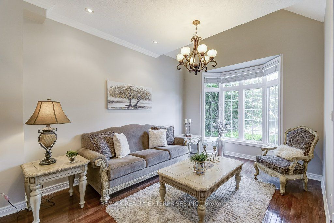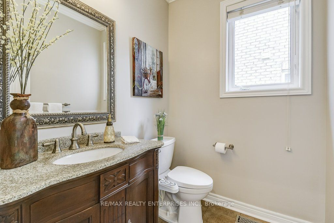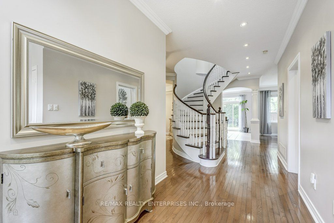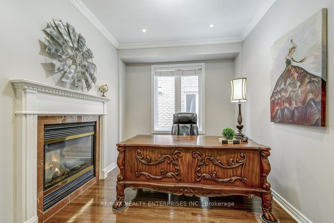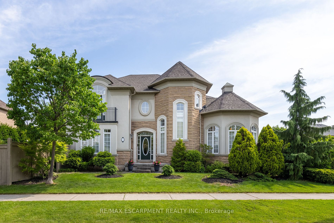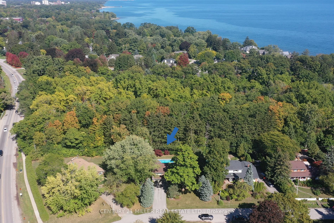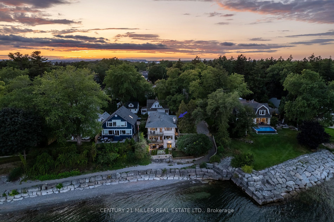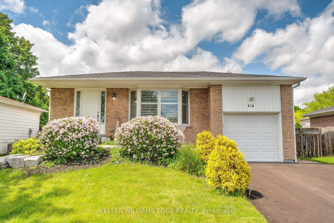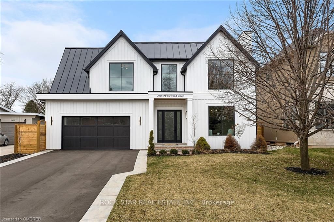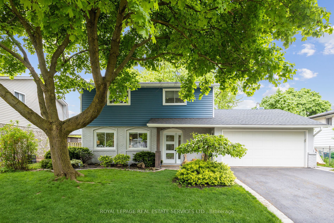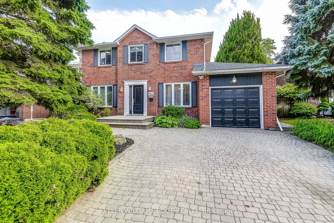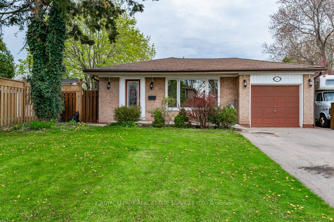3303 Fox Run Circ
$1,999,000/ For Sale
Details | 3303 Fox Run Circ
Discover luxury living in this meticulously maintained 3,787 sq ft home in a coveted location minutes from the serene lakeside. This elegant 5-bedroom, 5-bathroom residence combines spaciousness with inviting comfort. Enter through double doors into a grand foyer, setting the tone for the home. The main level features a recently upgraded chef's kitchen with stainless steel appliances, perfect for culinary enthusiasts and entertaining. Upstairs, the second floor houses the bedrooms, including a lavish master suite with a spa-like ensuite bathroom. The versatile third-floor loft, complete with a full bathroom, serves as a guest suite or entertainment area. Surrounded by lush greenery, the property offers easy access to walking trails, parks, children's play areas. Recent upgrades, totaling over $150,000, include new window, casings, and hardwood flooring throughout, except for the cozy loft on the third floor. Experience the perfect blend of elegance and comfort in this exquisite home.
Room Details:
| Room | Level | Length (m) | Width (m) | |||
|---|---|---|---|---|---|---|
| Living | Main | 5.14 | 4.04 | Picture Window | Hardwood Floor | Pot Lights |
| Dining | Main | 4.41 | 3.32 | Coffered Ceiling | Hardwood Floor | Pot Lights |
| Kitchen | Main | 3.58 | 3.55 | Centre Island | Ceramic Floor | Stainless Steel Appl |
| Breakfast | Main | 3.84 | 3.46 | O/Looks Living | Ceramic Floor | W/O To Garden |
| Family | Main | 4.74 | 3.50 | Bay Window | Hardwood Floor | Pot Lights |
| Office | Main | 3.45 | 2.74 | Fireplace | Hardwood Floor | Pot Lights |
| Prim Bdrm | 2nd | 8.16 | 3.94 | W/I Closet | Hardwood Floor | 5 Pc Ensuite |
| 2nd Br | 2nd | 3.99 | 3.88 | 4 Pc Ensuite | Hardwood Floor | Large Window |
| 3rd Br | 2nd | 4.85 | 4.05 | Walk-in Bath | Hardwood Floor | Large Window |
| 4th Br | 2nd | 5.39 | 4.20 | Walk-in Bath | Hardwood Floor | Large Window |
| 5th Br | 3rd | 9.69 | 3.66 | 4 Pc Ensuite | Broadloom |
