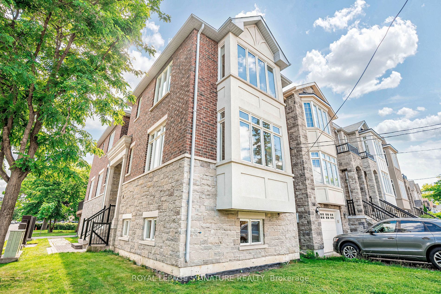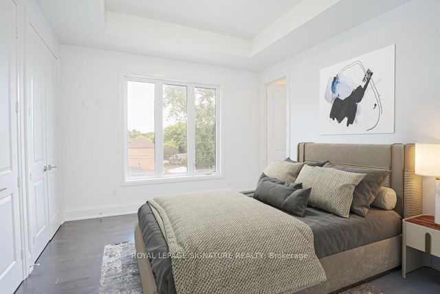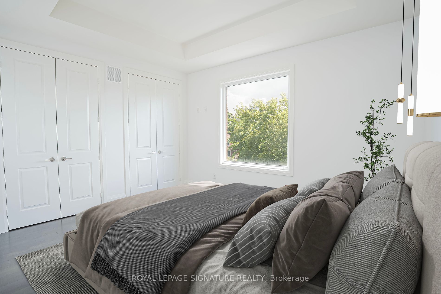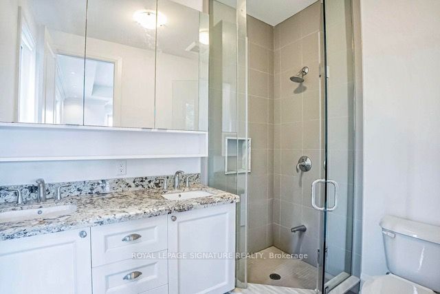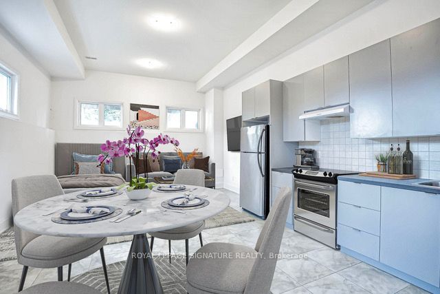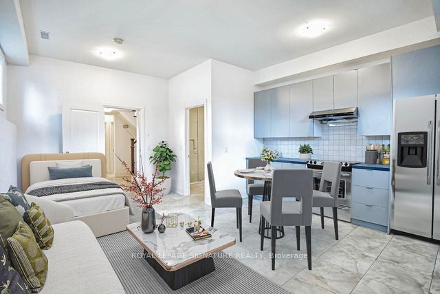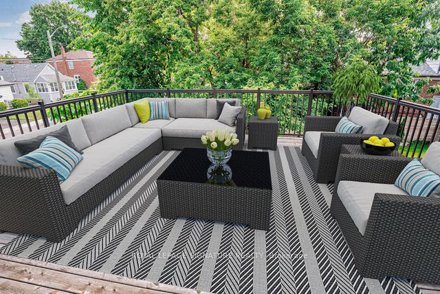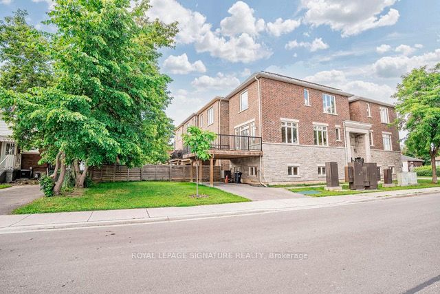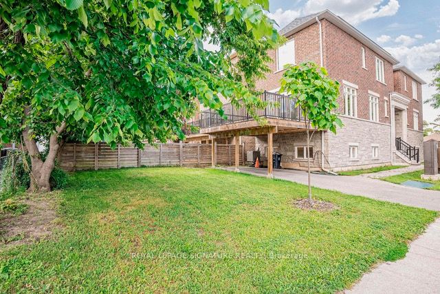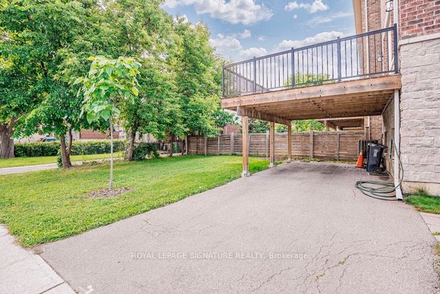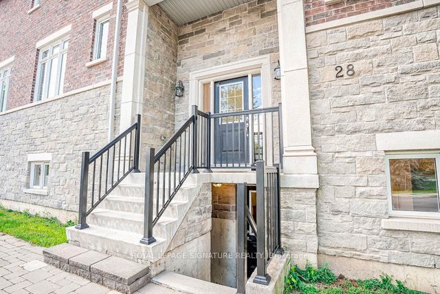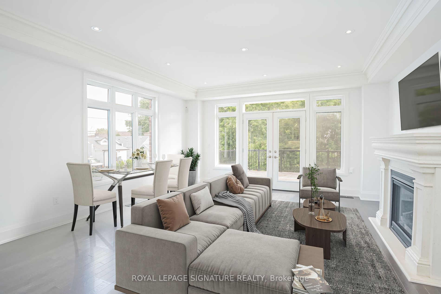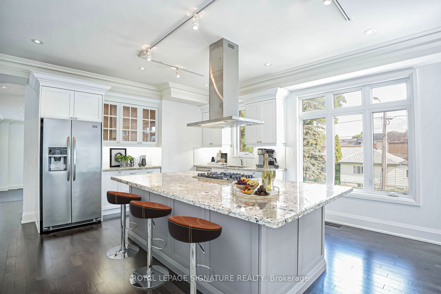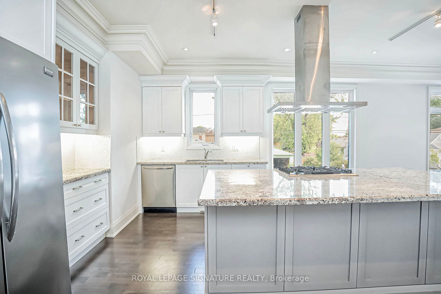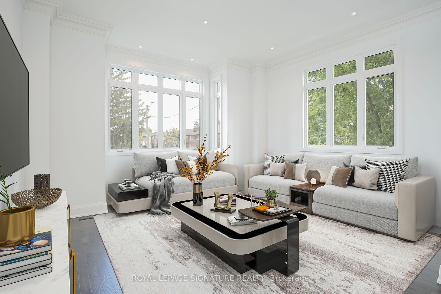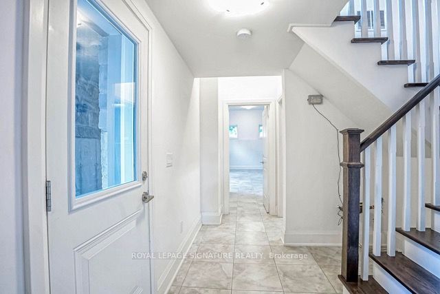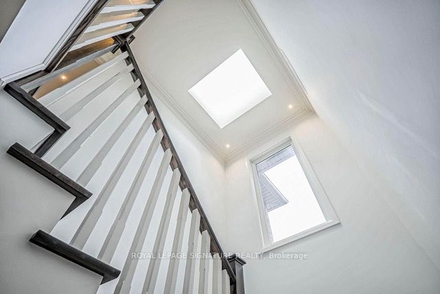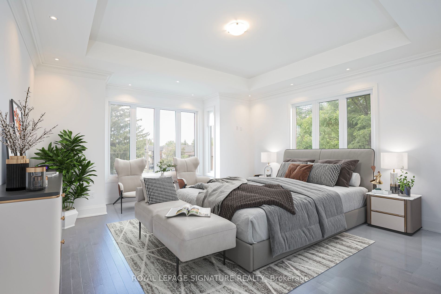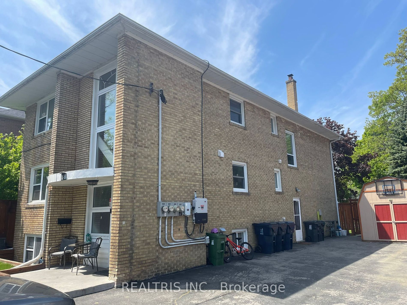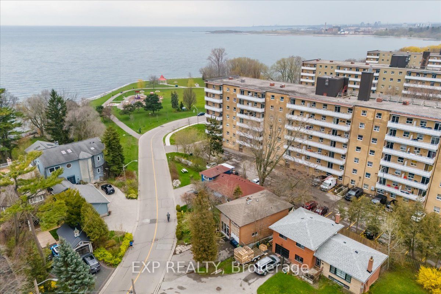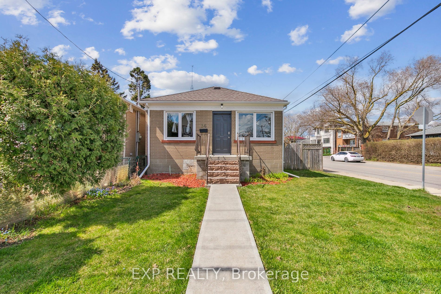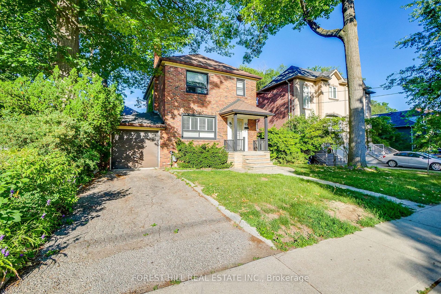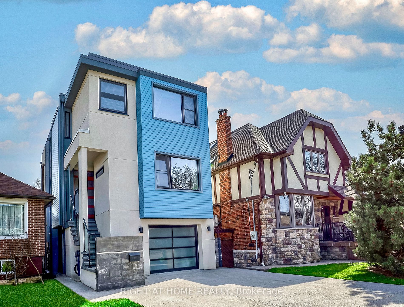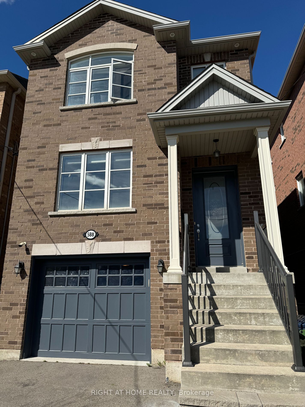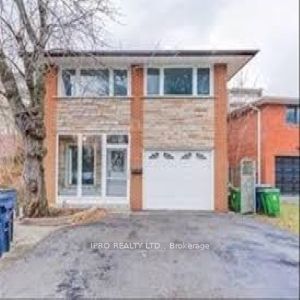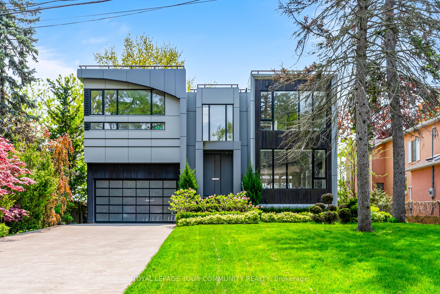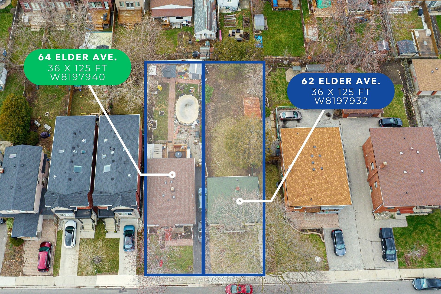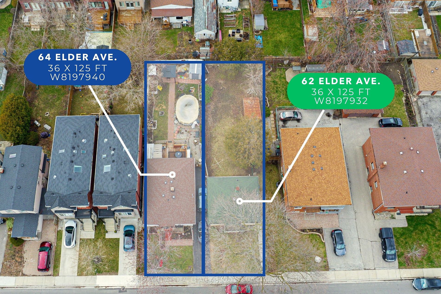28 Elder Ave
$1,869,000/ For Sale
Details | 28 Elder Ave
Welcome to 28 Elder Ave, a blend of luxury and comfort in the heart of Long Branch, Etobicoke. This custom-built home offers 3 spacious bedrooms, each with its own en suite bathroom. The main floor features an open-concept layout with a chef's kitchen, cozy dining area, and living room that opens onto a large deck through French doors, perfect for entertaining. Enjoy a full-sized formal family room and high ceilings throughout for a spacious feel. The property includes 2 separate open-concept nanny suites with private entrances, ideal for rental income or extended family living. Located near waterfront parks, trendy cafes, and the upscale Sherway Gardens shopping center, along with convenient transit options. Close proximity to top-rated schools adds to the appeal of this home,offering urban convenience with suburban tranquility. Don't miss out on this fantastic opportunity!
Room Details:
| Room | Level | Length (m) | Width (m) | |||
|---|---|---|---|---|---|---|
| Living | Main | 9.79 | 4.88 | Hardwood Floor | Combined W/Dining | French Doors |
| Dining | Main | 9.79 | 4.88 | Hardwood Floor | Combined W/Kitchen | Window |
| Kitchen | Main | 9.79 | 4.88 | Hardwood Floor | Combined W/Living | Open Concept |
| Family | Main | 6.55 | 4.60 | Sunken Room | Hardwood Floor | Window |
| Prim Bdrm | 2nd | 5.73 | 5.05 | 3 Pc Ensuite | Hardwood Floor | Window |
| 2nd Br | 2nd | 3.74 | 3.68 | 3 Pc Ensuite | Hardwood Floor | Window |
| 3rd Br | 2nd | 3.47 | 4.05 | 3 Pc Ensuite | Hardwood Floor | Window |
| 4th Br | Bsmt | 5.27 | 3.96 | 3 Pc Ensuite | Ceramic Floor | Window |
| 5th Br | Bsmt | 6.70 | 4.69 | 3 Pc Ensuite | Ceramic Floor | Window |
