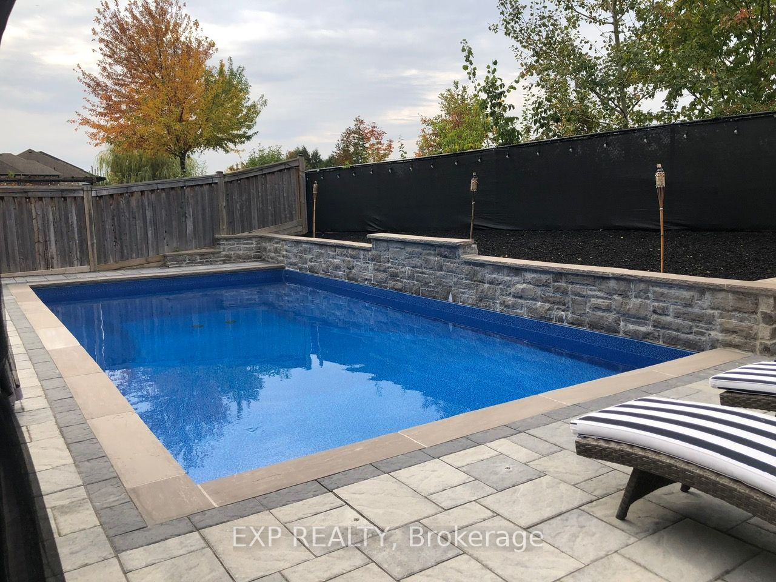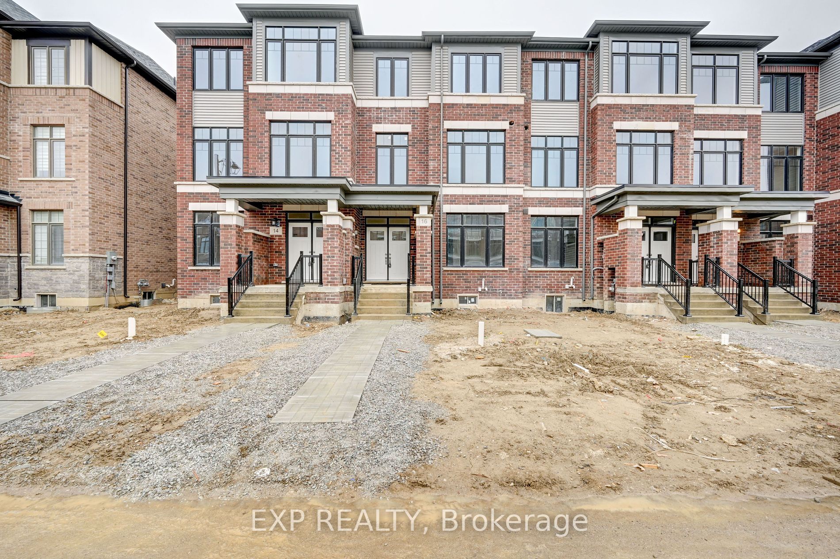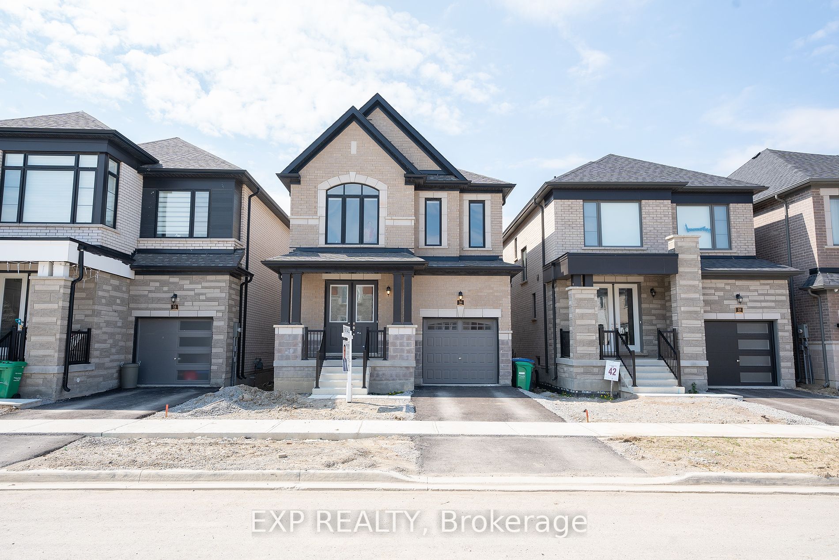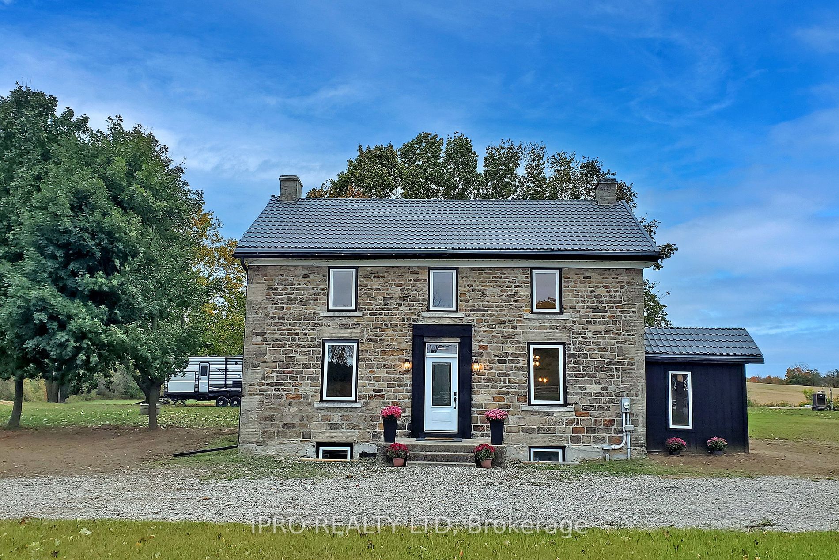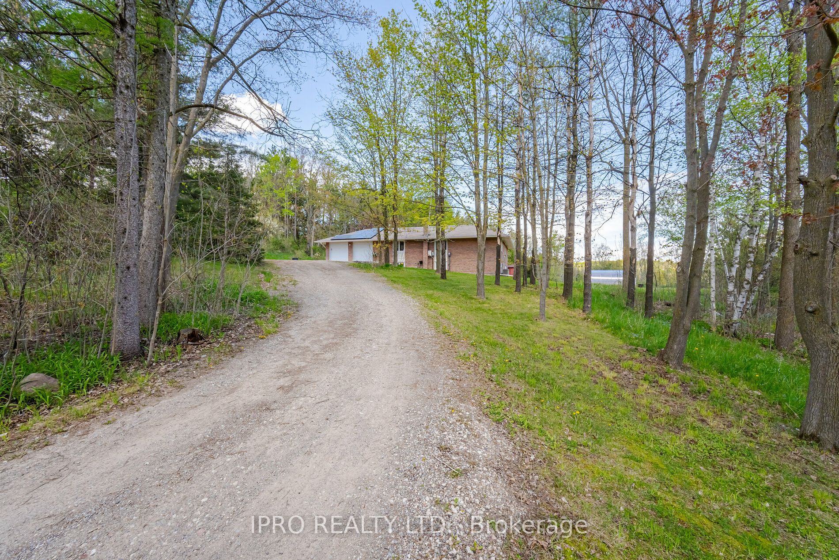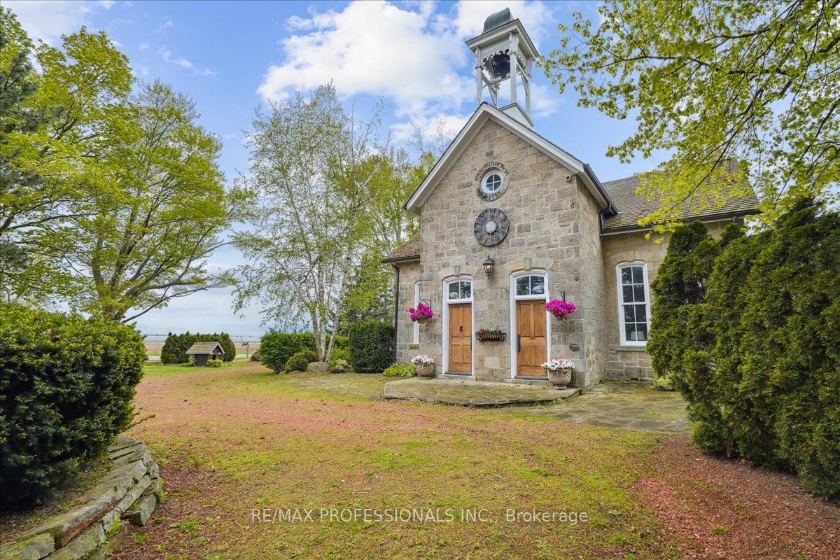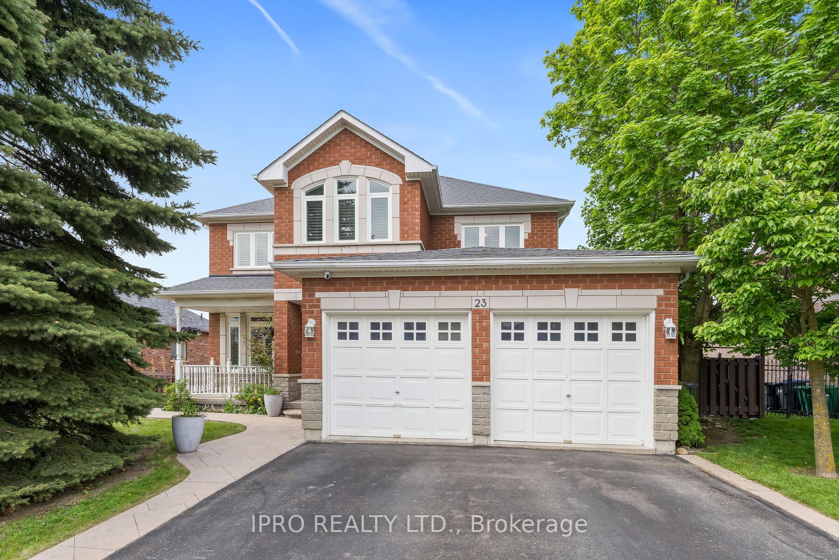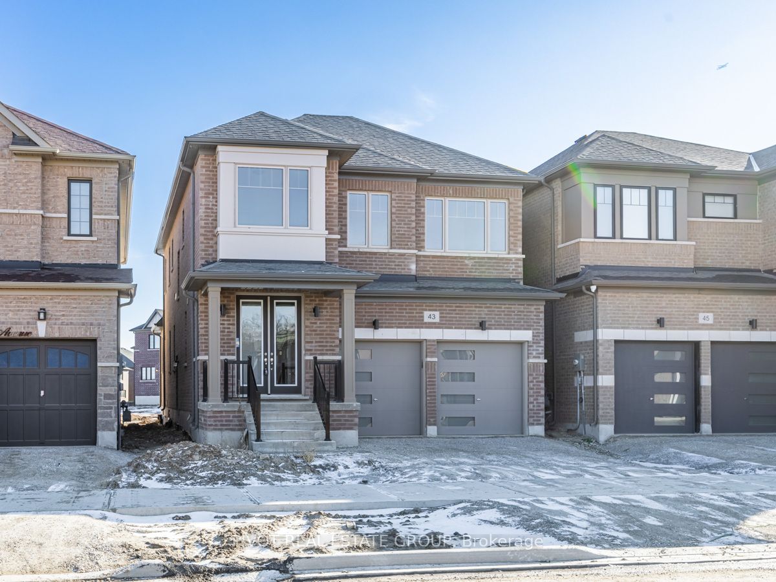42 Phyllis Dr
$1,649,000/ For Sale
Details | 42 Phyllis Dr
Nestled in Rural Caledon, Ontario, This Exquisite 6-Bedroom, 6 Bathroom Home Epitomizes Luxurious Country Living. The Main Floor Features a Spacious Bedroom with a Full Ensuite Bath, Perfect for Quests or as a Serene Retreat. Hardwood Flooring Graces the Living and Great Rooms, Complemented by 9-Feet Ceilings that Enhance the Sense of Openness and Elegance. The Gourment Kitchen is Adorned with Granite Countertops and Leads to a Generous Breakfast Room, Ideal for Casual Meals or Morning Gatherings. Upstairs, Five Bedrooms Await, Each with its Own Full Bathroom and Ample Walk-in or Dorble Closets, Ensuring Privacy and Comfort for Every Family Member. A Side Entrance Provides Convenient Access, White the Home's Location Offers Proximity to Essential Amenities Like Schools, Shops and Transit Hubs.
Room Details:
| Room | Level | Length (m) | Width (m) | |||
|---|---|---|---|---|---|---|
| Kitchen | Main | 3.04 | 4.38 | Stainless Steel Appl | Granite Counter | |
| Breakfast | Main | 3.04 | 4.38 | W/O To Patio | Window | |
| Family | Main | 5.48 | 3.96 | Hardwood Floor | Fireplace | |
| Dining | Main | 4.57 | 3.35 | Hardwood Floor | Window | |
| Br | Main | 3.04 | 3.04 | Hardwood Floor | 4 Pc Ensuite | |
| Prim Bdrm | 2nd | 4.26 | 5.48 | Double Sink | 5 Pc Ensuite | His/Hers Closets |
| 2nd Br | 2nd | 4.75 | 3.53 | W/I Closet | 4 Pc Ensuite | |
| 3rd Br | 2nd | 4.57 | 3.65 | W/I Closet | Semi Ensuite | |
| 4th Br | 2nd | 3.96 | 3.16 | Double Sink | Semi Ensuite | |
| 5th Br | 2nd | 3.41 | 3.41 | W/I Closet | 4 Pc Ensuite |



