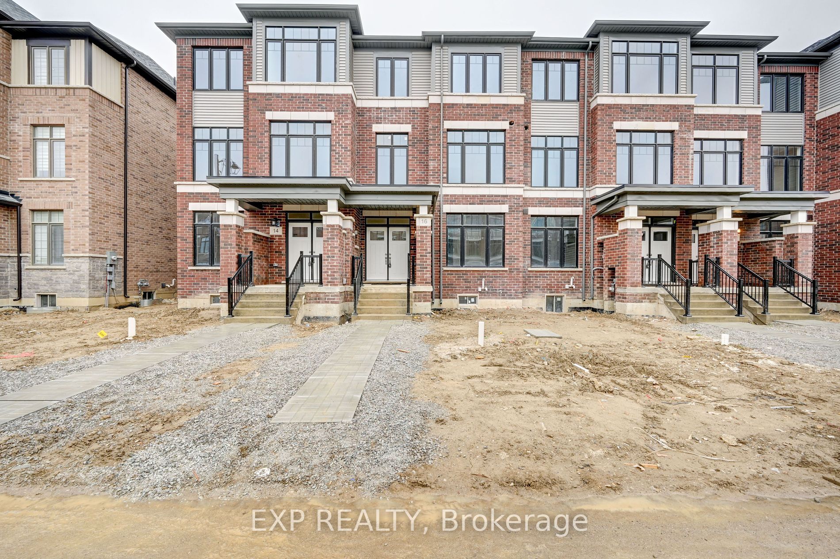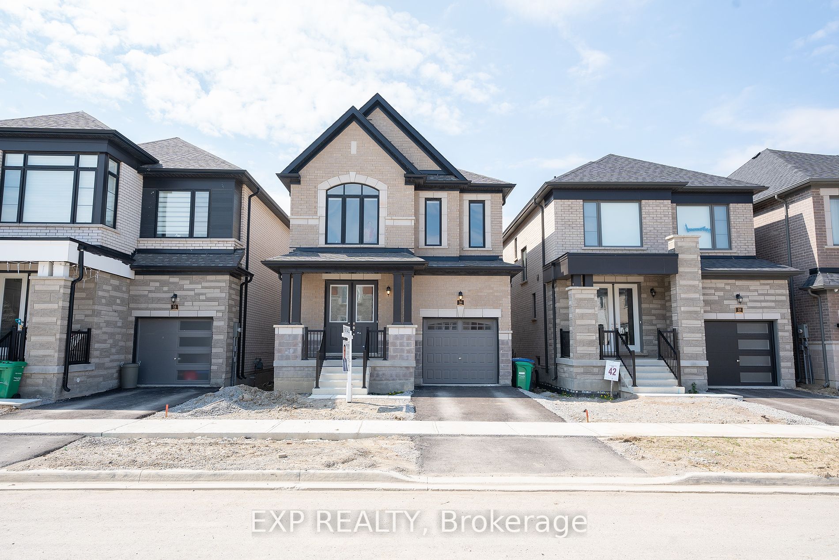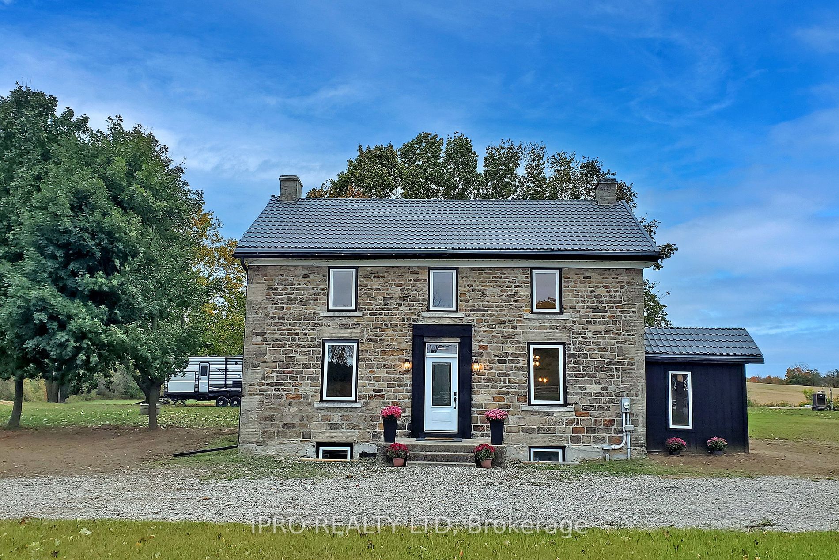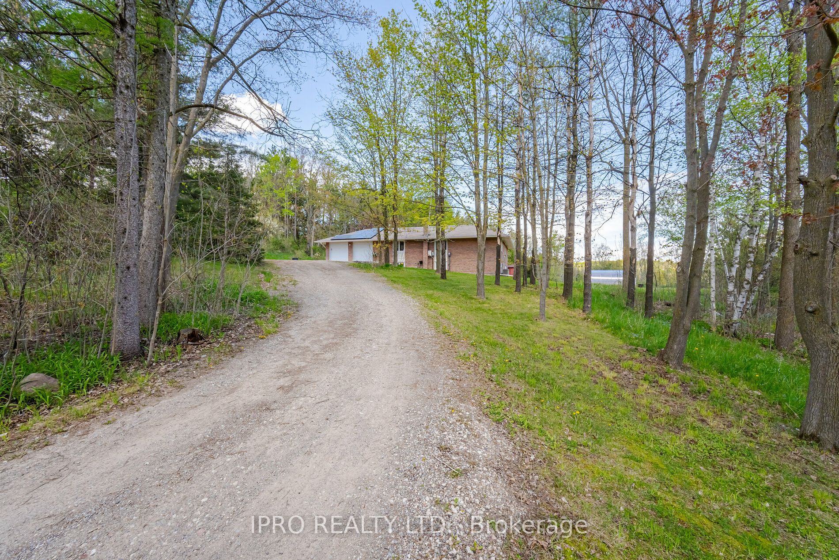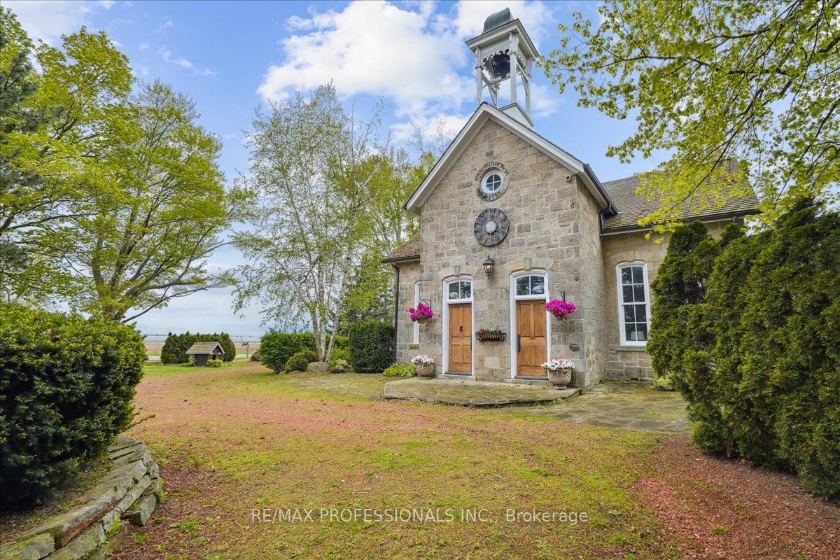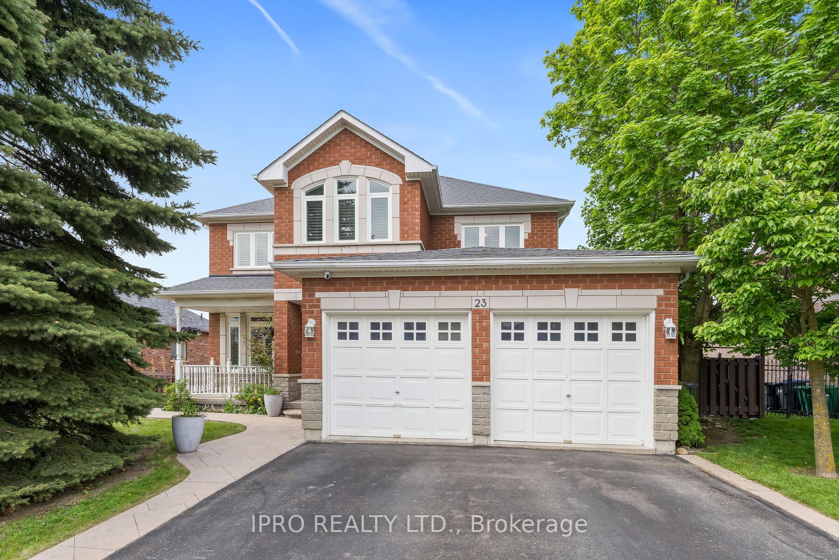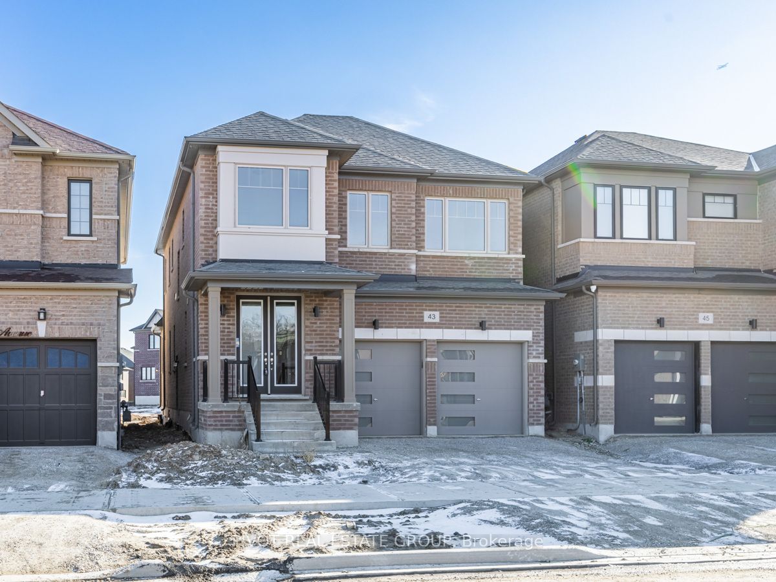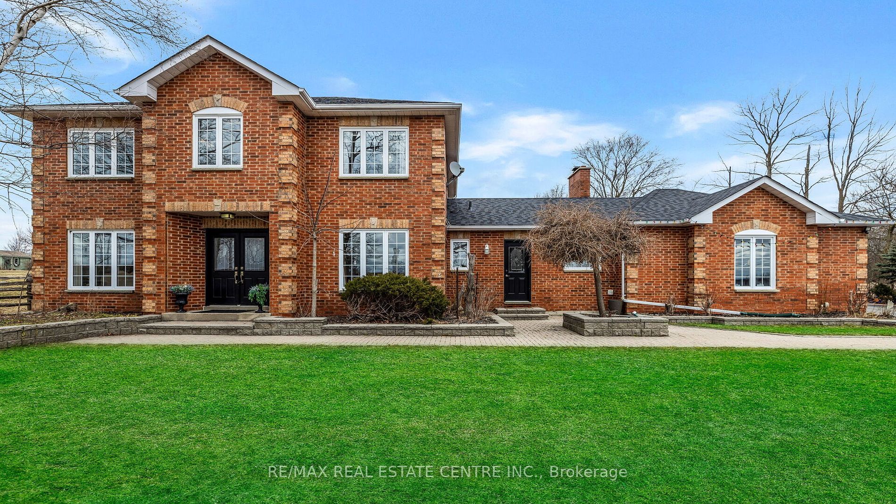20603 Willoughby Rd
$2,950,000/ For Sale
Details | 20603 Willoughby Rd
Caledon Ranch Bungalow on 1 Acre with over 4200sf of luxurious living space! Your eyes won't believe the stunning design features and materials used in this one of a kind home. Massive deck off main level creates a covered terrace for the expansive walk-out below. The 28' long Kitchen is a show stopper with commercial grade appliances, expansive island with drop for dining, quartz counters, custom cabinetry, walk out to deck and access to mud room and garage. Upper level features 2 large bedrooms and 2 - 5 piece bathrooms. Mudroom has sink and Pet wash area with custom cabinetry. Lower Level walk out features 3 bedrooms, 3 bathrooms, 39' laundry & utility room, 2 Cold Cellars (18' and 17'). The garden overlooks the horse trails and golf course. The property also has a huge 40' x 24' Workshop Building with Hydro. Another surprise can be found down the garden path and that is a custom fire pit area with large stone rocks brought in for seating. Start the Car and head for the hills!
See Highlighted Features List for more details.
Room Details:
| Room | Level | Length (m) | Width (m) | |||
|---|---|---|---|---|---|---|
| Kitchen | Main | 8.80 | 4.40 | Quartz Counter | Centre Island | W/O To Deck |
| Dining | Main | 9.40 | 4.02 | Combined W/Living | Hardwood Floor | O/Looks Garden |
| Living | Main | 9.40 | 4.02 | Combined W/Dining | Hardwood Floor | |
| Mudroom | Main | 4.00 | 1.90 | Laundry Sink | Side Door | |
| Prim Bdrm | Main | 6.70 | 4.50 | Hardwood Floor | 5 Pc Bath | W/I Closet |
| 2nd Br | Main | 5.50 | 3.07 | O/Looks Garden | Hardwood Floor | Window |
| Family | Lower | 6.60 | 4.40 | Walk-Out | Hardwood Floor | O/Looks Garden |
| 3rd Br | Lower | 4.00 | 4.02 | Hardwood Floor | 5 Pc Ensuite | O/Looks Garden |
| 4th Br | Lower | 4.20 | 3.40 | Closet | 3 Pc Ensuite | |
| 5th Br | Lower | 4.02 | 4.00 | Hardwood Floor | Combined W/Office | O/Looks Garden |
| Laundry | Lower | 12.10 | 4.02 | Laundry Sink | Tile Floor | |
| Cold/Cant | Lower | 5.40 | 1.20 |



