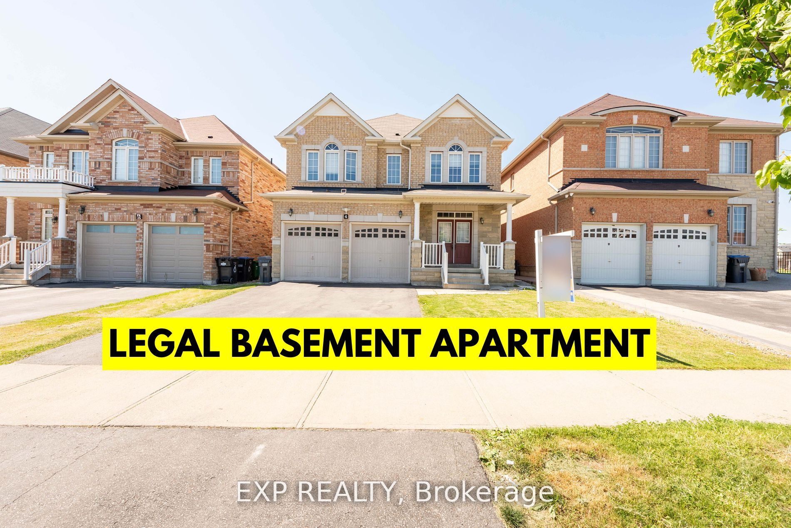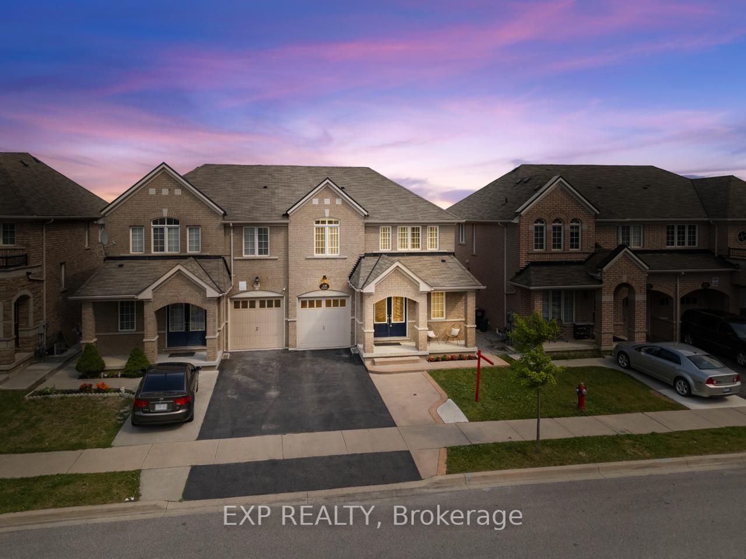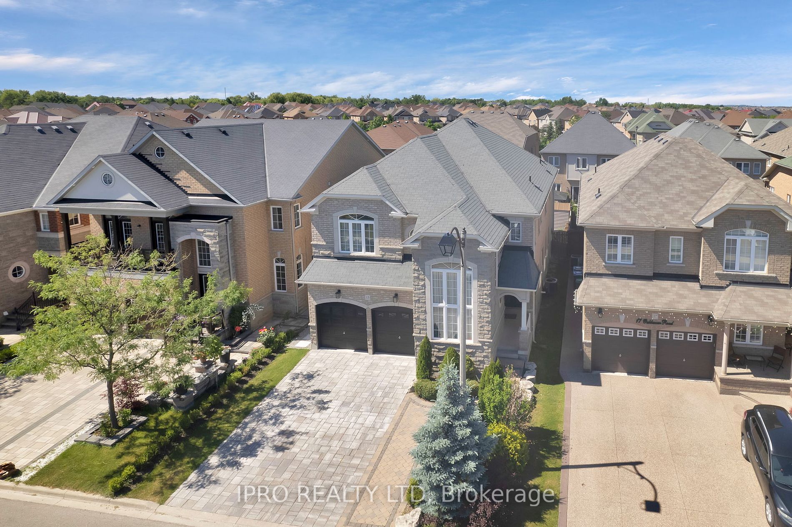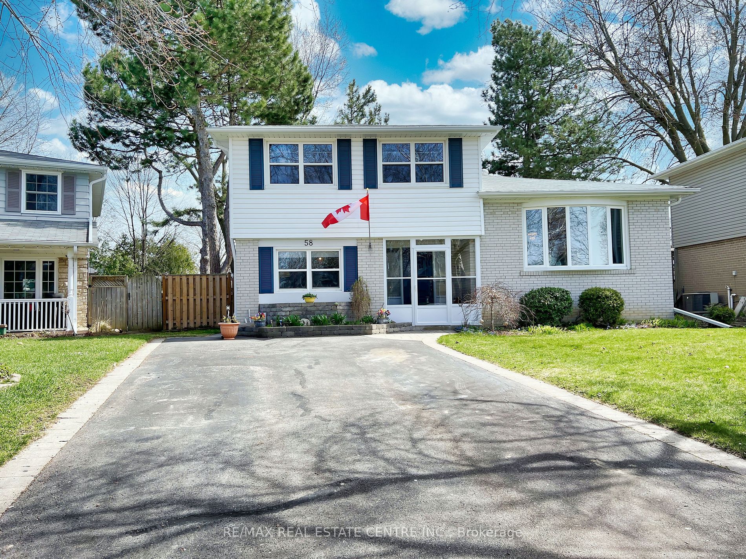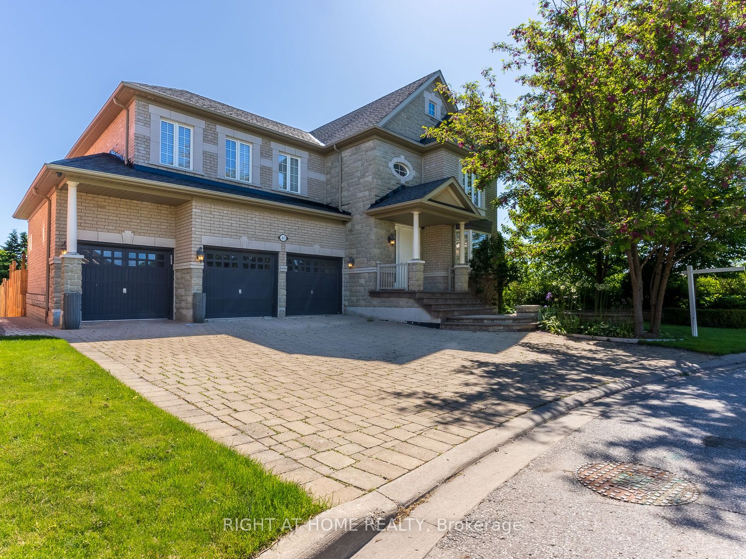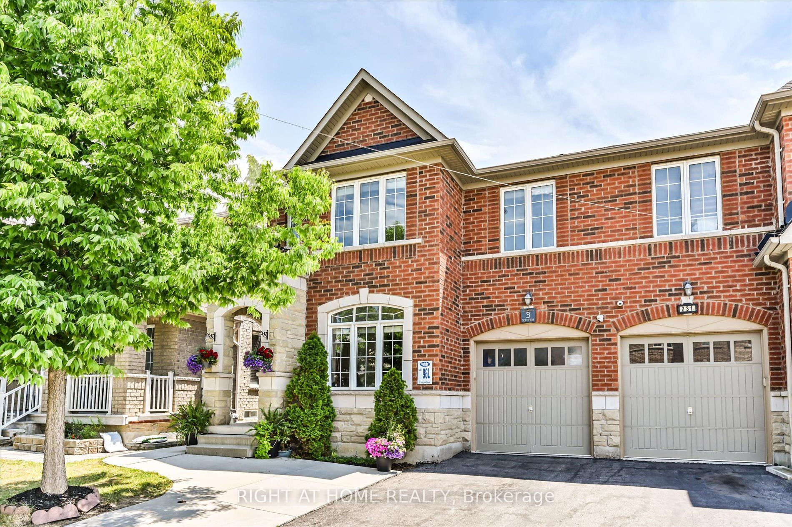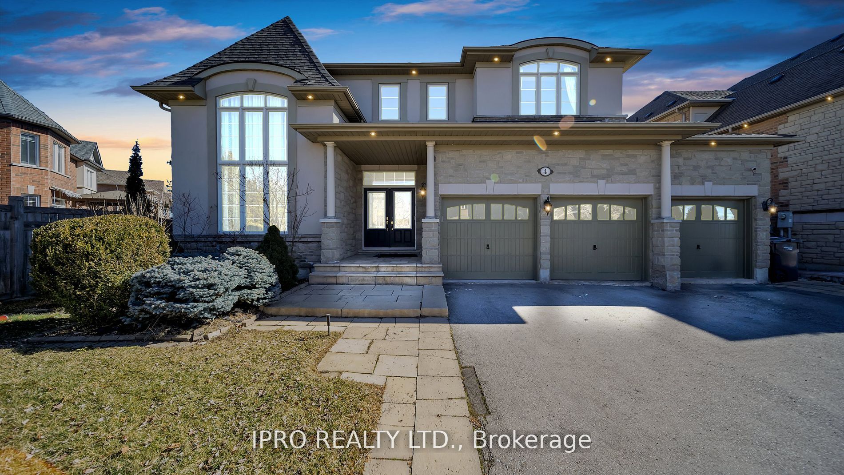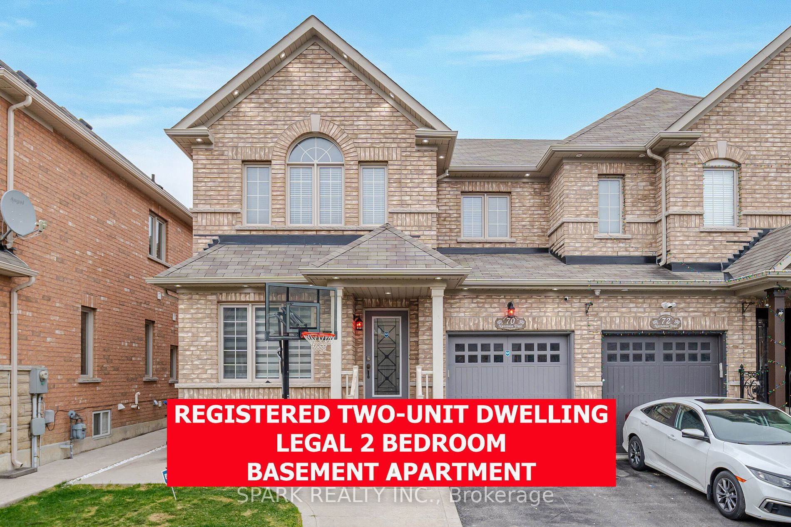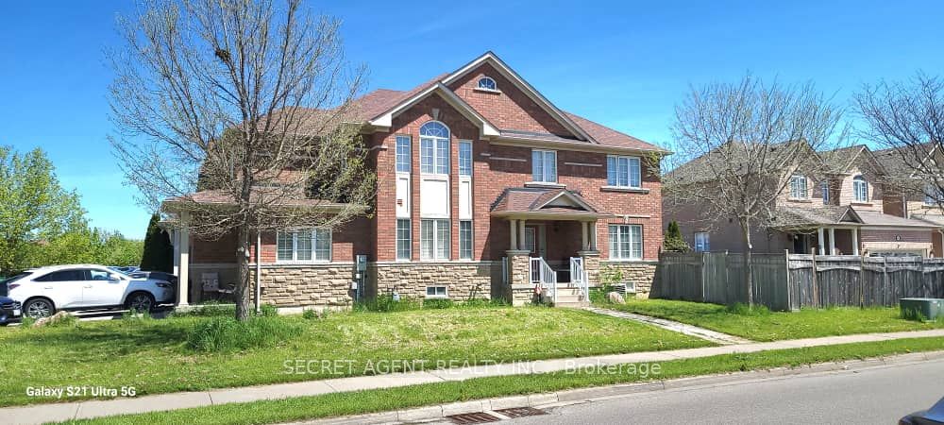9 Calderstone Rd
$1,179,900/ For Sale
Details | 9 Calderstone Rd
Wow! Your Search Ends Right Here With This Truly Show Stopper Home Sweet Home ! Absolutely Stunning- 4 Bedrooms Detached Home In Castlemore, Brampton's One Of The Best Locations! Large Master Bedroom Featuring A Rare 4-Pc Ensuite Bath, Eat in Kitchen With Built-In Dishwasher And Breakfast Area. Hardwood Floors, Nice Windows, Nice Garage With Entrance To House And Separate Entrance To 1 Bedroom Finished Basement. Amazing Yard With Concrete and Tool Shed, - Great Functional Layout - Fully Finished 1 Bedroom Basement With Kitchen -Separate Entrance To Basement Unit Through Garage - Newer (Roof, Garage Doors, Driveway), Caulking has been Done Recently All Around The Home; - Steps Away From Lots Of Amenities- Super Clean With Lots Of Wow Effects-List Goes On & On- Must Check Out Physically- Absolutely No Disappointments- Please Note It Is 1 Of The Best Models- Don't Forget To Compare The Neighbouring Properties On Sale & You Will Be Amazed, Definitely You Will Fell In Love With This Sweet Home- Carpet Free Home - !! Cheers Friends !! ... Walking Distance To Schools, Parks, Worship Places. Shows Well--- Ready To Sell---- ---!! 4 CAR PARKING ON DRIVEWAY !!!! GREAT KITCHEN IN BASEMENT AS WELL!!! ******************************** CARPET FREE HOME ***************************** PHOTOS DON'T DO THE JUSTICE *********************** IT IS WAY BETTER THAN THOSE ******************** PLEASE GO AND CHECK IT OUT PERSONALLY ****************** CHEERS !!!!!!!!!
<===>Please Note : This Is 1 Of The Best Homes On The Street & Neighbourhood <====> <====> Wow Is Da Only Word To Describe This When Compare The Properties On Sale On Street & Neighbourhood <====> PRICED TO SELL IMMEDIATELY !!!!
Room Details:
| Room | Level | Length (m) | Width (m) | |||
|---|---|---|---|---|---|---|
| Living | Main | 7.43 | 3.35 | Picture Window | Hardwood Floor | |
| Dining | Main | 7.43 | 3.35 | Combined W/Living | Hardwood Floor | |
| Kitchen | Main | 3.47 | 2.44 | B/I Dishwasher | Ceramic Floor | Eat-In Kitchen |
| Breakfast | Main | 3.47 | 2.68 | W/O To Patio | Ceramic Floor | |
| Prim Bdrm | 2nd | 5.21 | 3.35 | 4 Pc Ensuite | Hardwood Floor | W/I Closet |
| 2nd Br | 2nd | 3.35 | 3.05 | Closet | Hardwood Floor | |
| 3rd Br | 2nd | 3.96 | 3.35 | Large Closet | Hardwood Floor | |
| 4th Br | 2nd | 3.35 | 3.05 | B/I Closet | Hardwood Floor | |
| Rec | Bsmt | 5.18 | 3.05 | 4 Pc Bath | Ceramic Floor | Side Door |
| Kitchen | Bsmt | 5.18 | 3.05 | Open Concept | Ceramic Floor | Combined W/Rec |
| 5th Br | Bsmt | 3.35 | 3.35 | Closet | Ceramic Floor | 3 Pc Ensuite |

