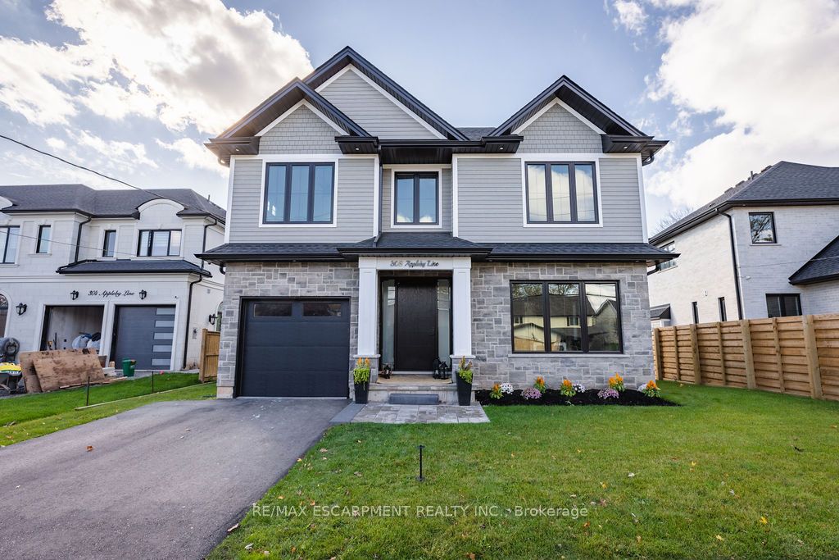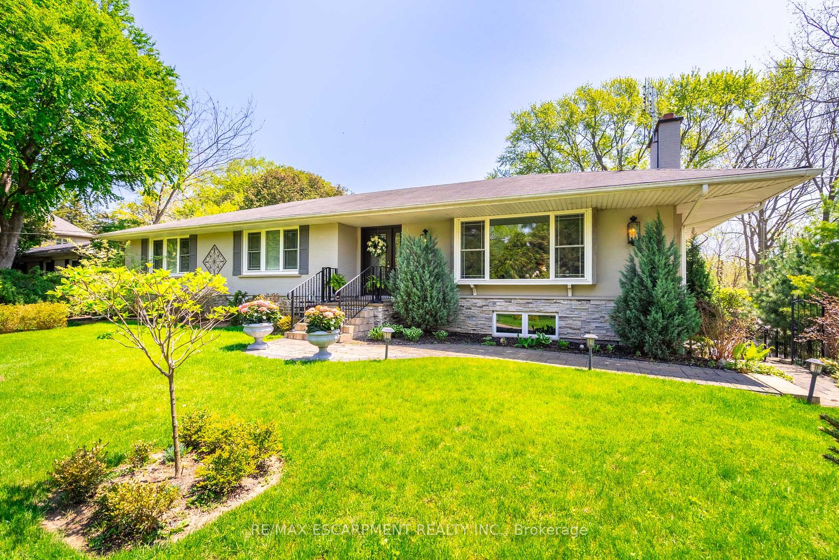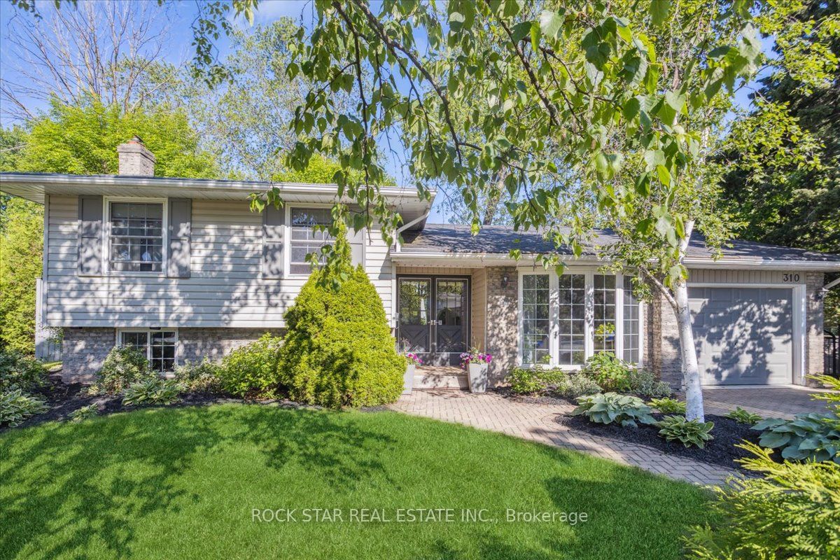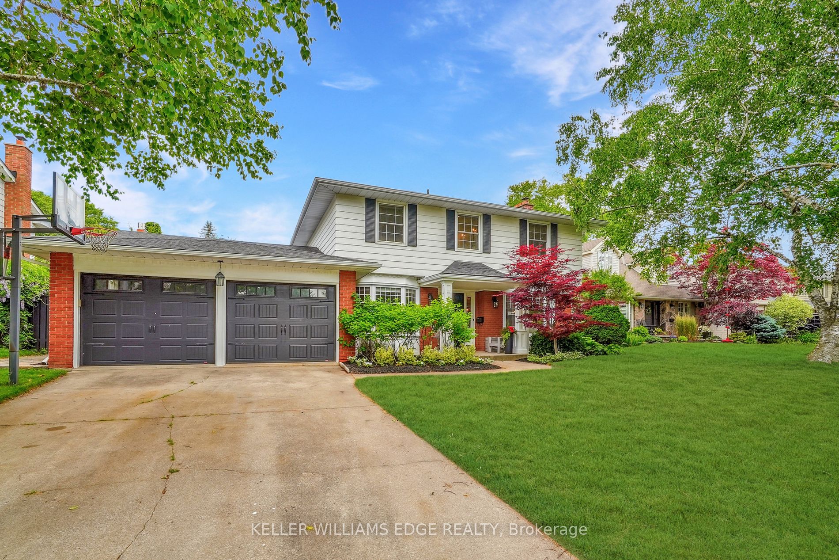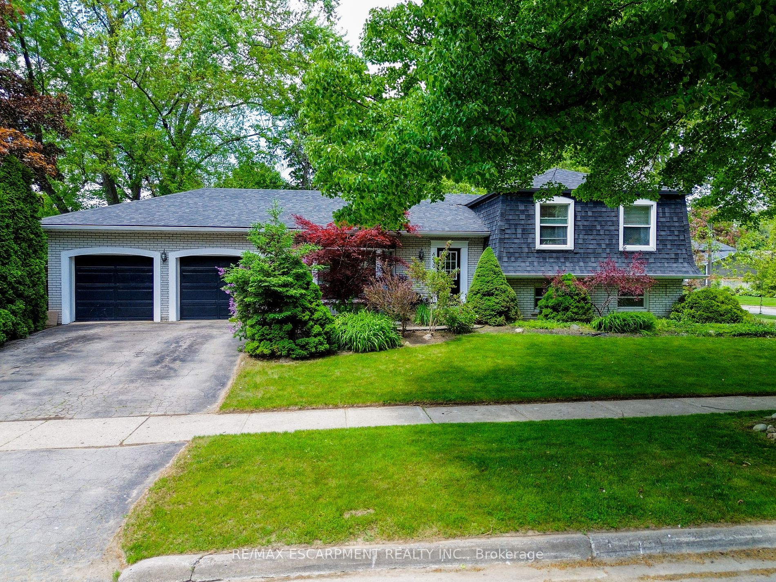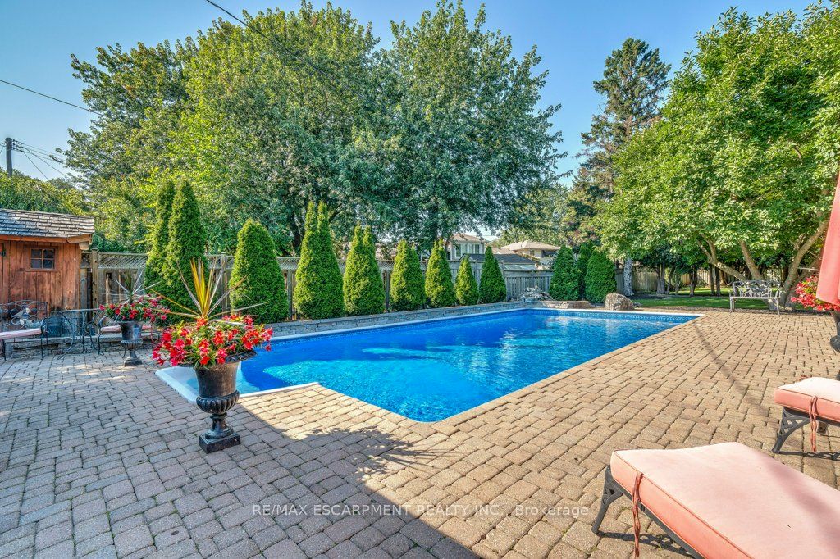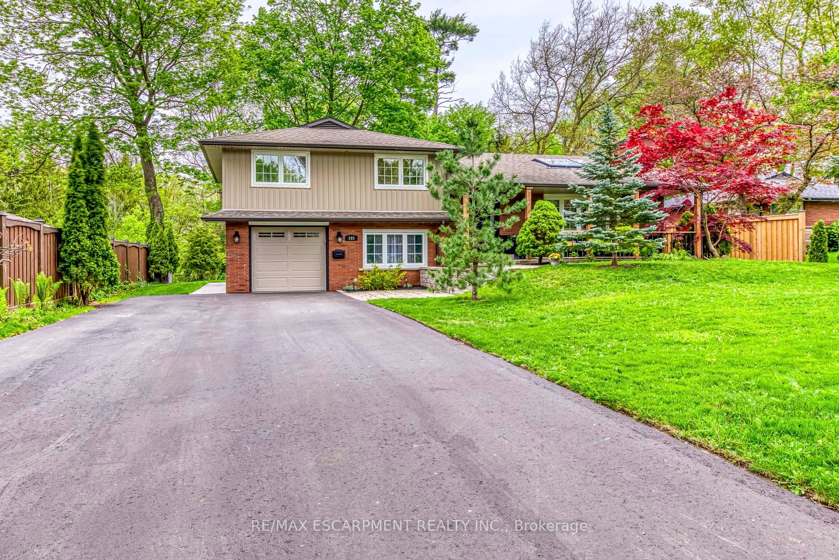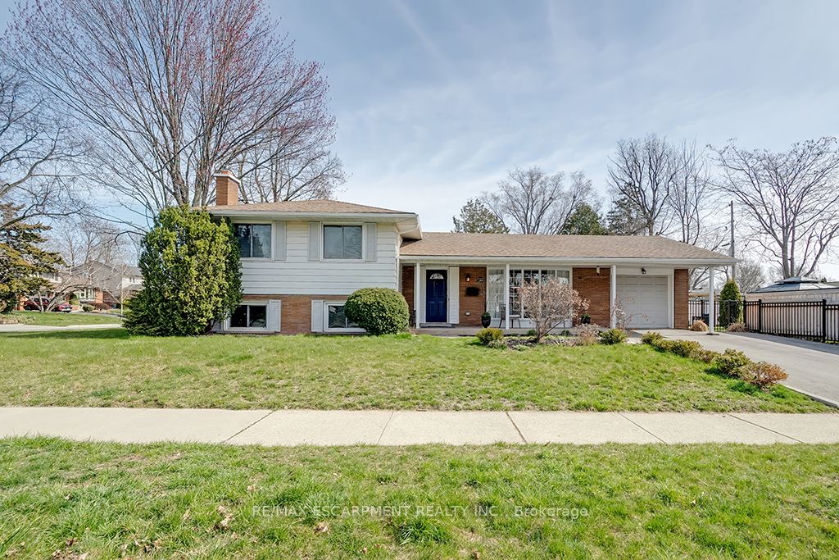4404 Fairview St
$889,000/ For Sale
Details | 4404 Fairview St
Welcome to 4404 Fairview St Burlington! This stunning 3-bedroom end unit townhome boasts a main floor with a modern kitchen featuring quartz countertops and a stylish backsplash. The recently renovated powder room adds a touch of elegance. On the 2nd floor, the primary bedroom offers a 4-piece ensuite and a walk-in closet. Two additional bedrooms come with double and mirrored closets. The office, bathed in natural light, is perfect for working from home. The second floor also includes another 4-piecebathroom. The basement family room, complete with an electric fireplace, is ideal for cozy gatherings. Step outside to a backyard designed for entertaining, equipped with a BBQ gas hookup. Conveniently located near guest parking, shopping, GO Transit, and trails. Offers will be accepted until July 3rd at 5 PM, but the seller reserves the right to accept preemptive offers. Don't miss out on this beautiful home!
Monthly rental hot water tank $39.82. Furnace owned (2024). Stainless steel appliances, dryer, washer, mounted TV in basement, central vac (no attachments), backyard shed, and electric fireplace with remote included.
Room Details:
| Room | Level | Length (m) | Width (m) | |||
|---|---|---|---|---|---|---|
| Kitchen | Main | 4.93 | 2.34 | Eat-In Kitchen | Access To Garage | Window |
| Living | Main | 5.26 | 3.43 | Combined W/Dining | W/O To Garden | |
| Powder Rm | Main | 2.00 | 1.52 | 2 Pc Bath | ||
| Prim Bdrm | 2nd | 4.32 | 3.76 | 4 Pc Ensuite | W/I Closet | |
| 2nd Br | 2nd | 4.42 | 2.74 | Mirrored Closet | Double Closet | |
| 3rd Br | 2nd | 4.42 | 2.76 | Double Closet | Mirrored Closet | |
| Office | 2nd | 2.90 | 2.57 | Window | Laminate | |
| Bathroom | 2nd | 2.36 | 1.52 | Tile Floor | 4 Pc Bath | |
| Bathroom | 2nd | 2.11 | 1.50 | Tile Floor | 4 Pc Ensuite | |
| Family | Lower | 4.90 | 4.67 | Broadloom | B/I Bookcase | Pot Lights |
| Laundry | Lower | 6.40 | 2.08 | |||
| Bathroom | Lower | 2.00 | 1.52 | 2 Pc Bath |

