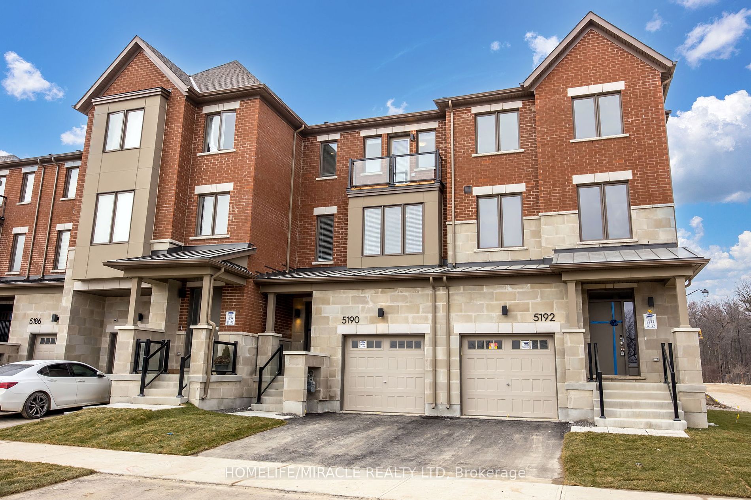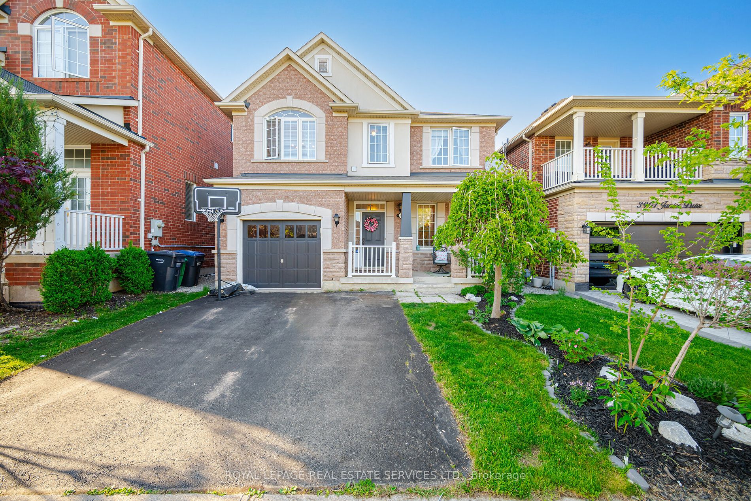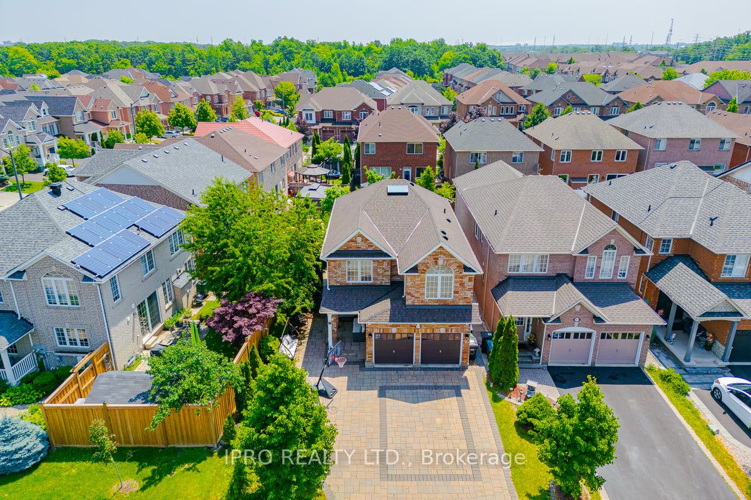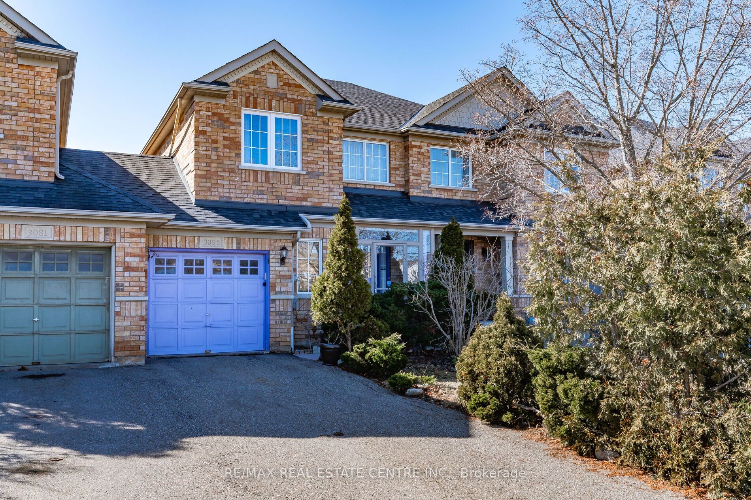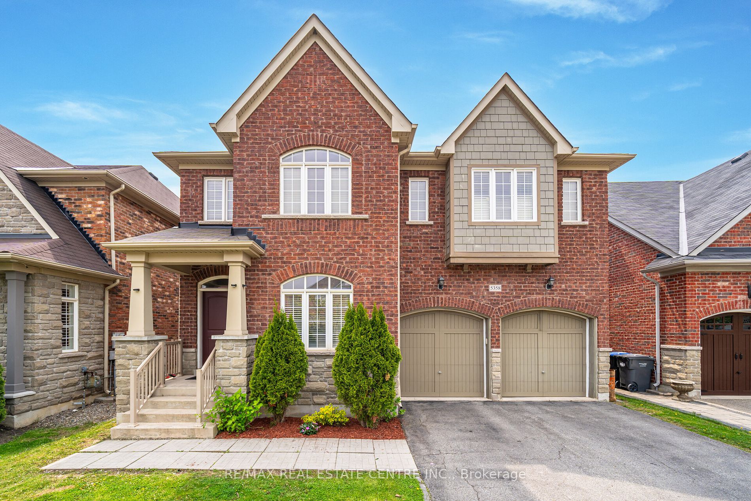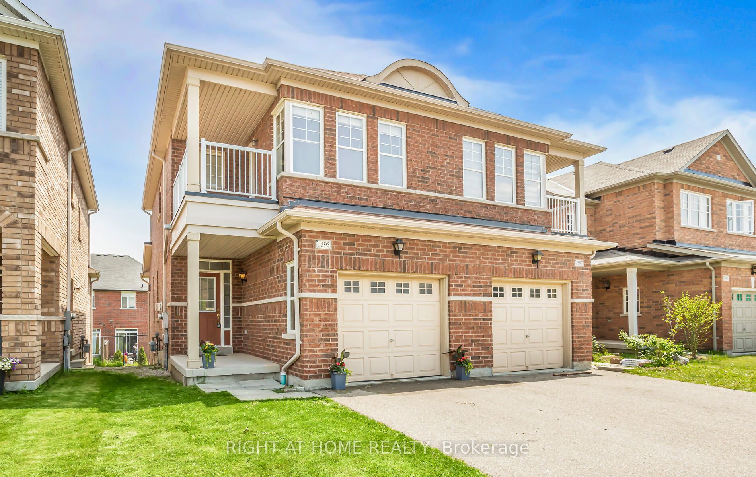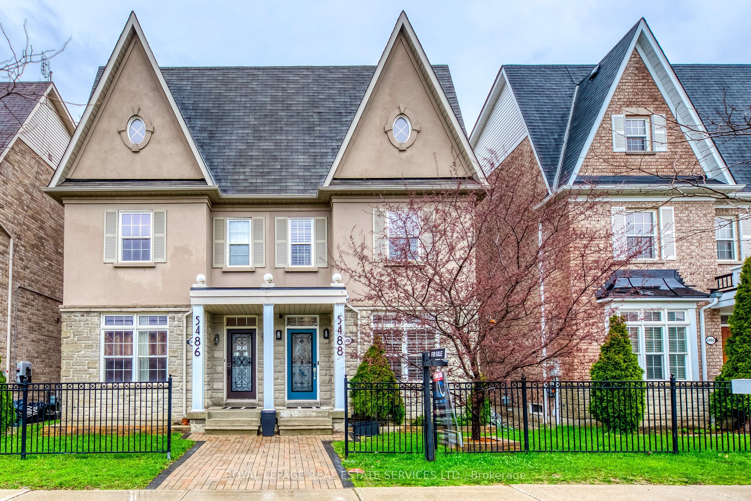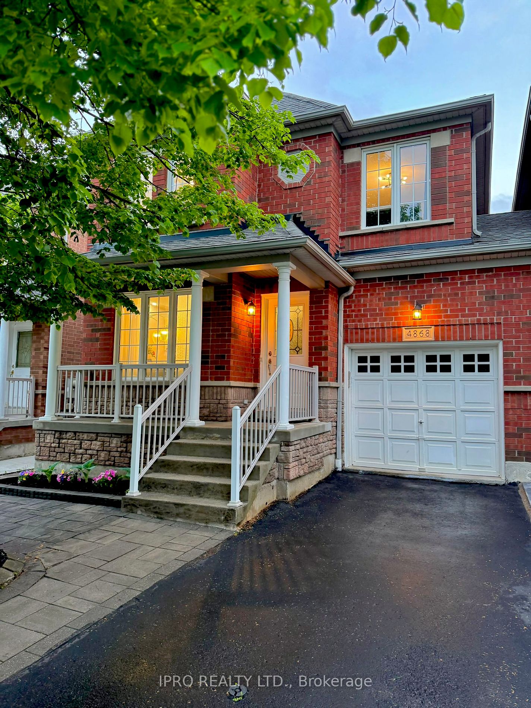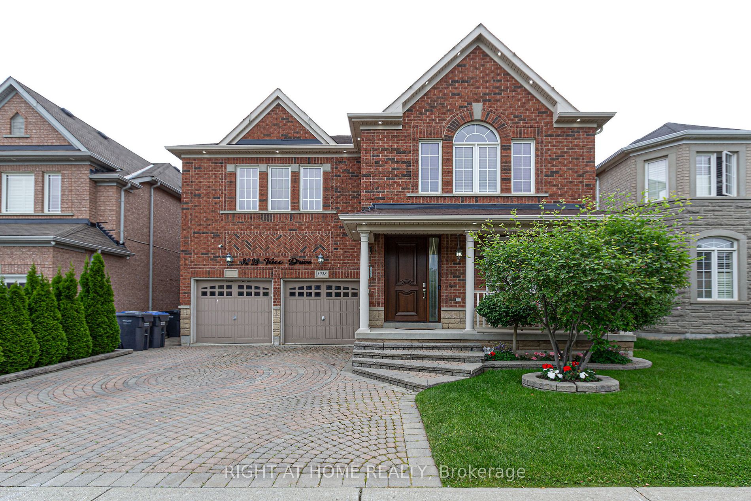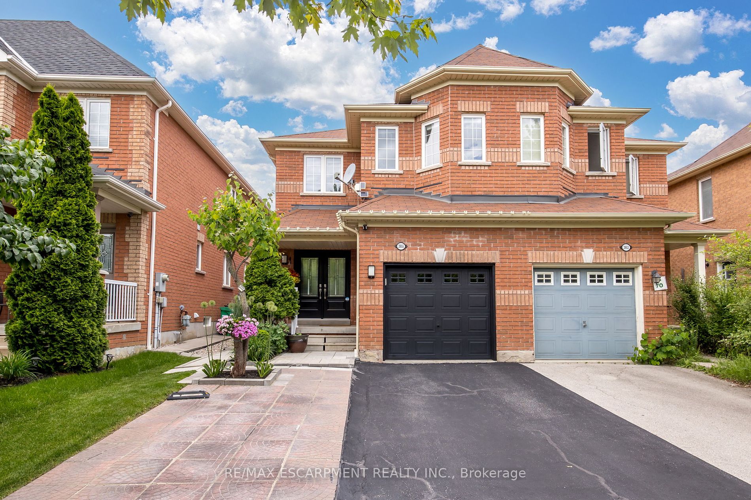5190 Viola Desmond Dr
$999,100/ For Sale
Details | 5190 Viola Desmond Dr
(1) Best Investment (2) Brand New (3) Fully Freehold: No POTL Fee (4) Mattamy Built (5) Comes with 4 Bedrooms and 4 Washrooms (6) Fully Upgraded Kitchen (7) Hardwood, Oak Staircase, Granite Counters (8) Two Balconies (9) Living Room, Dinning and Laundry Room (10) Ground Floor has Wet bar with Sink, Fridge and Microwave (11) Ground floor has 4th bedroom and 4th full washroom for In-Laws or Rental (12) Basement Unfinished but Architect Drawings available (13) Huge windows and Beautiful Layout (14) Central Location: Close to Hwy407 (15) Location: Border Oakville/Mississauga (16) Garage equipped with Remote Control Opener (17) Approx 2000 sqft (18) Long Driveway for extra parking
Room Details:
| Room | Level | Length (m) | Width (m) | |||
|---|---|---|---|---|---|---|
| Br | Ground | 3.52 | 2.76 | Hardwood Floor | 3 Pc Ensuite | Bay Window |
| Bathroom | Ground | 2.57 | 1.48 | Granite Counter | 3 Pc Bath | Tile Ceiling |
| Breakfast | Ground | 2.10 | 3.40 | Glass Doors | Bar Sink | W/O To Garden |
| Kitchen | 2nd | 3.40 | 3.94 | Hardwood Floor | Centre Island | Quartz Counter |
| Living | 2nd | 6.20 | 4.10 | Combined W/Kitchen | Large Window | Hardwood Floor |
| Dining | 2nd | 6.20 | 2.91 | Family Size Kitchen | W/O To Balcony | Hardwood Floor |
| Powder Rm | 2nd | 1.57 | 1.39 | Tile Floor | 2 Pc Ensuite | Glass Doors |
| 2nd Br | 3rd | 3.95 | 3.08 | W/O To Balcony | W/I Closet | Hardwood Floor |
| 3rd Br | 3rd | 3.27 | 2.89 | Closet | Hardwood Floor | Large Window |
| 4th Br | 3rd | 3.19 | 2.72 | B/I Closet | Large Window | Hardwood Floor |
| Bathroom | 3rd | 2.90 | 2.40 | 3 Pc Bath | Ceramic Floor | Granite Counter |
| Bathroom | 3rd | 2.52 | 2.38 | Granite Counter | 4 Pc Bath | Separate Shower |
