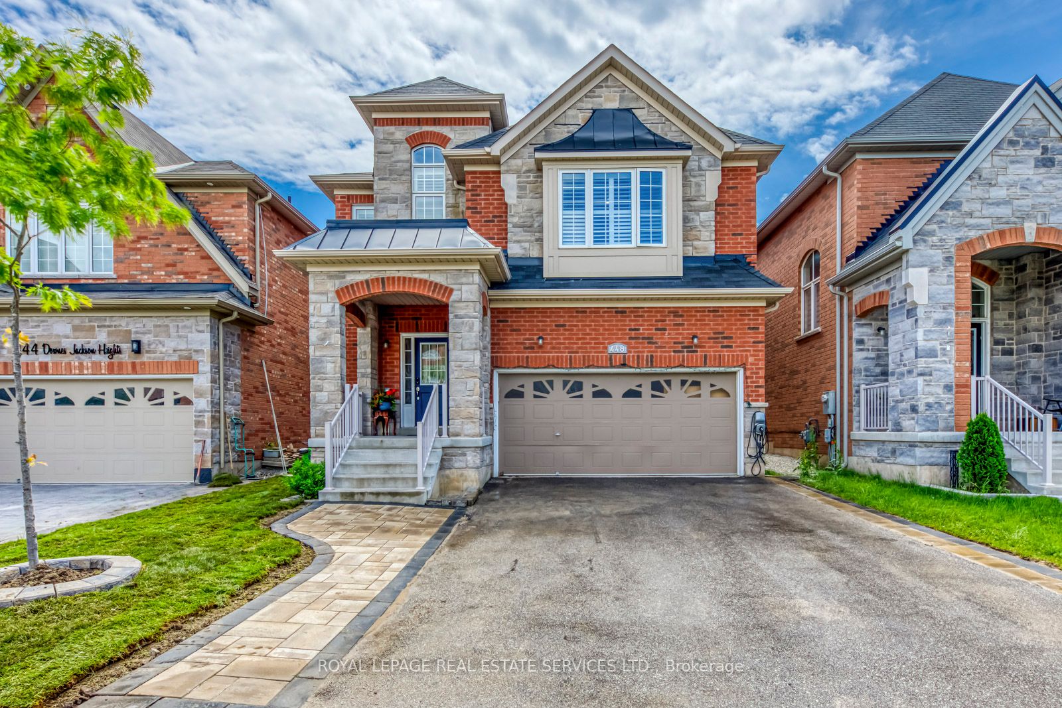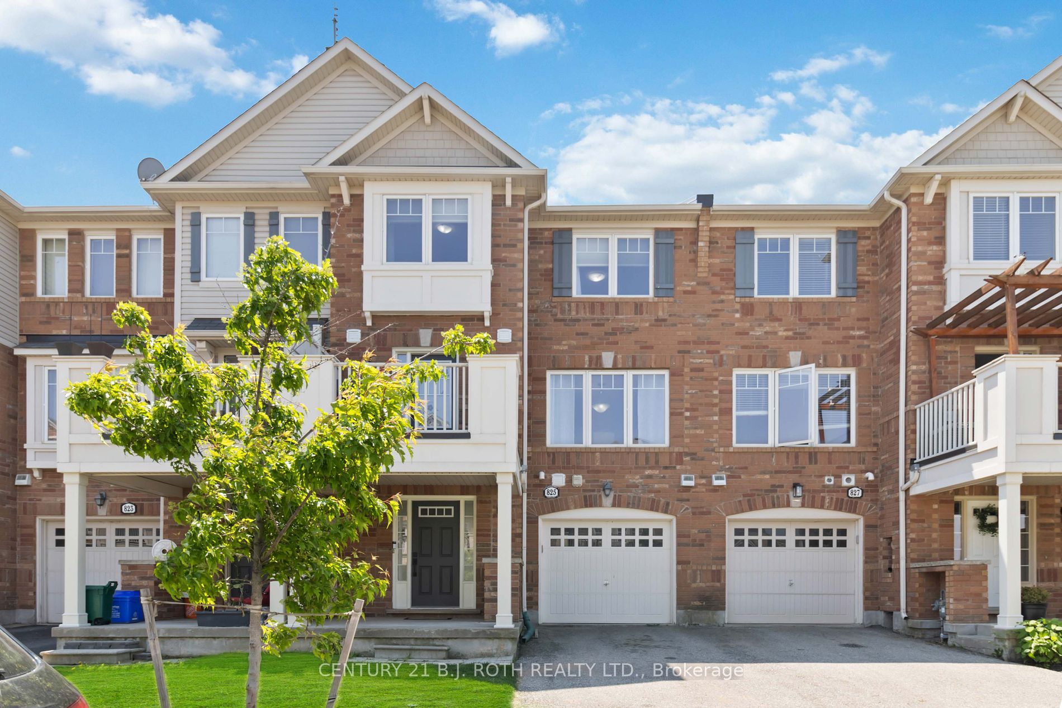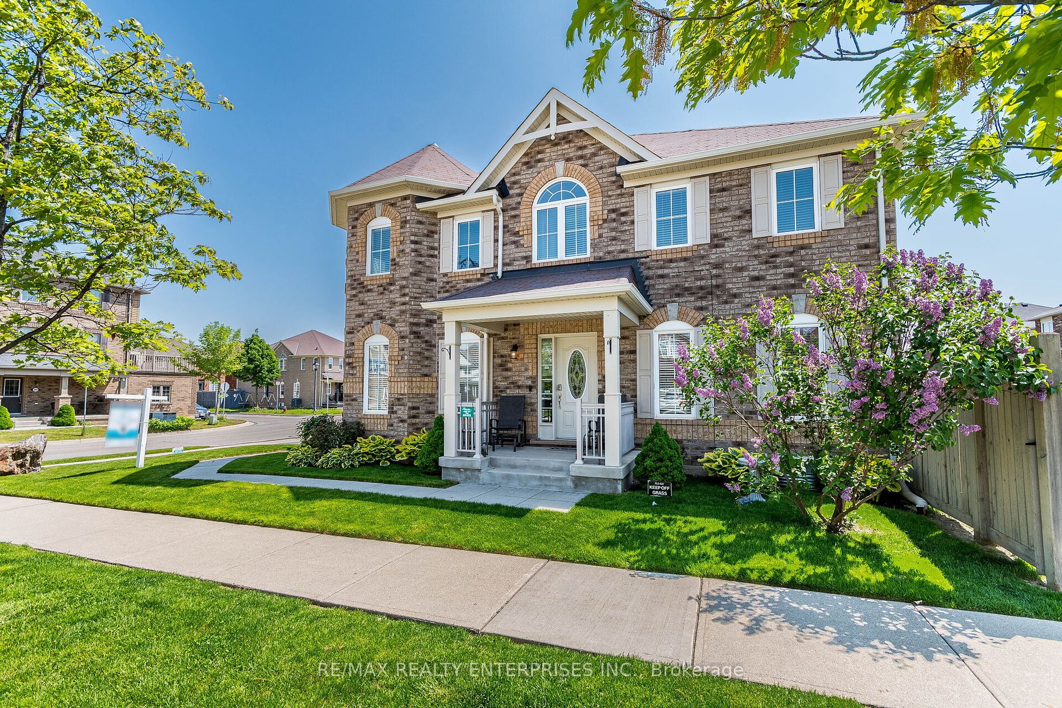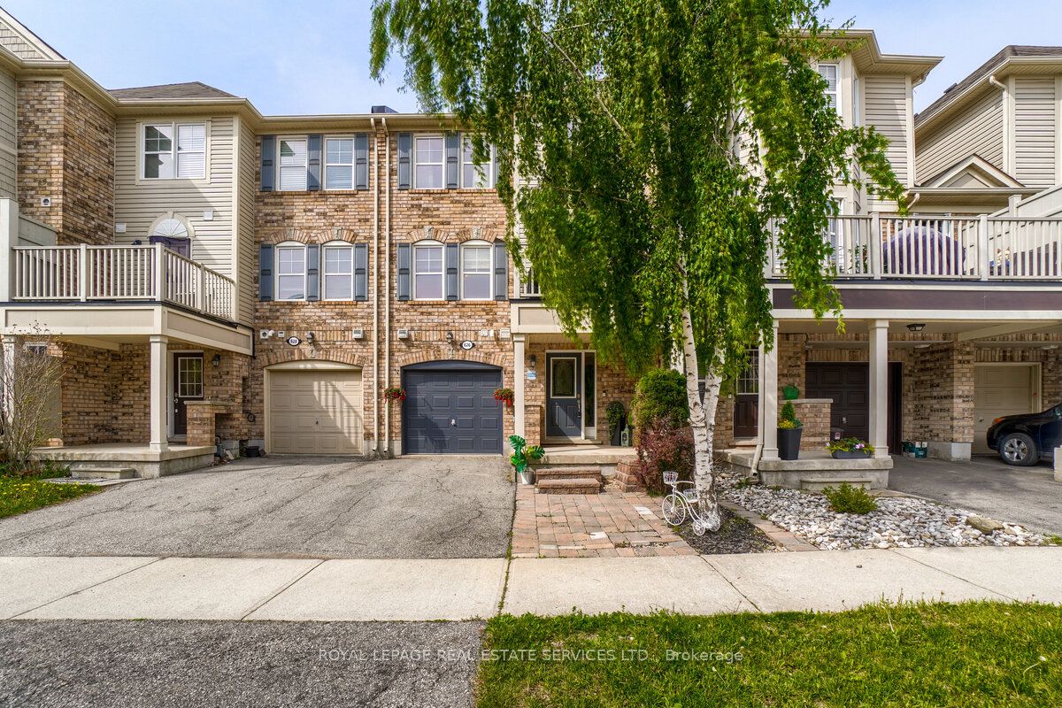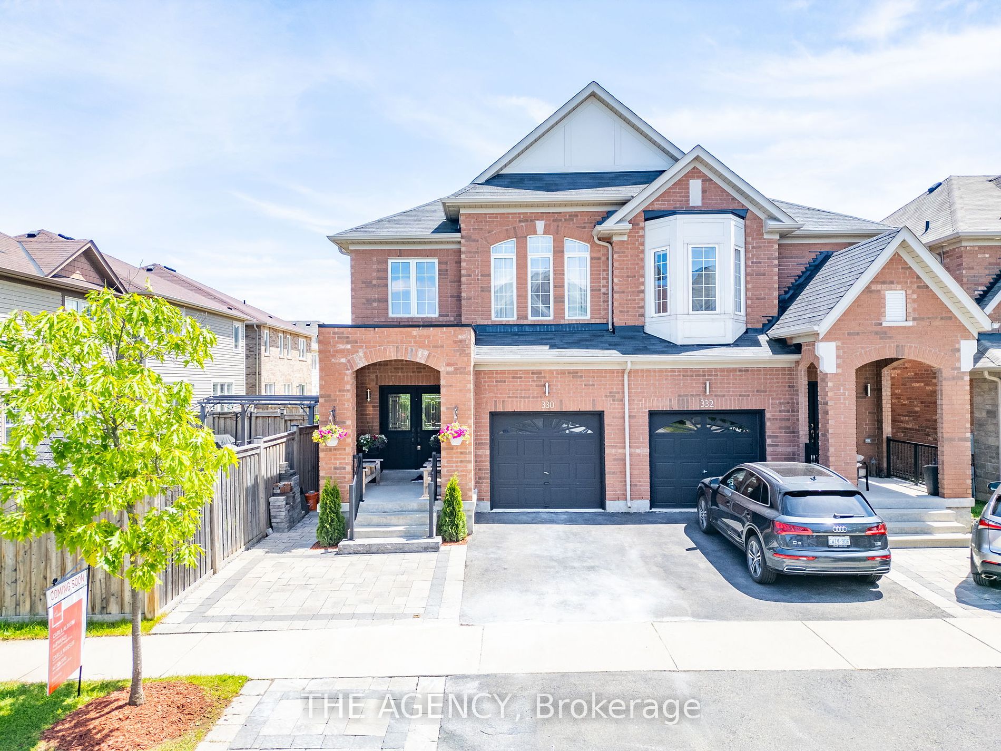341 TONELLI Lane
$1,358,000/ For Sale
Details | 341 TONELLI Lane
Pride of Ownership! This Home has been meticulously maintained, upgraded and cared for, an absoluteshow Stopper! double door entry Detached Home, beautiful Foyer area, 3 generous size bedrooms onsecond flooren-suite in Primary bedroom, Loft Style nook upstairs perfect for home office/reading area, elevatedGrand room with Hardwood Floor, Gas fireplace and Cathedral ceiling, Custom Kitchen with a ton ofCabinet space Backsplash and lighting, Large Breakfast Island with Quartz top that goes on for ever!access from Kitchen to a custom built Deck with storage underneath and backyard Oasis with Hot Tuband interlock patio to enjoy and entertain. Main Floor Laundry room, access to a large two CarGarage from the House, finished basement with a bedroom and en-suite, Rec room, Vinyl Floors, ampleamount of storage in the basement, electric Fireplace, large windows allows a lot of natural lightall through the House. This Home checks all your boxes!
Primary Bedroom with Ensuite, His and hers Walk-In Closets, a True GRAND great Room to Entertainyour Guests, California Shutters, Chef's Dream Kitchen with all S/S Appliances, Quartz Counters,Finished Basement with a 4th Bedroom & ensuite
Room Details:
| Room | Level | Length (m) | Width (m) | |||
|---|---|---|---|---|---|---|
| Living | Main | 5.24 | 4.58 | Hardwood Floor | Combined W/Dining | California Shutters |
| Dining | Main | 5.24 | 4.58 | Crown Moulding | Combined W/Living | Coffered Ceiling |
| Kitchen | Main | 3.89 | 3.38 | Renovated | B/I Appliances | Hardwood Floor |
| Breakfast | Main | 3.81 | 2.44 | O/Looks Backyard | Quartz Counter | Combined W/Kitchen |
| Great Rm | In Betwn | 5.24 | 5.22 | Cathedral Ceiling | Hardwood Floor | Gas Fireplace |
| Prim Bdrm | 2nd | 4.88 | 3.96 | W/I Closet | 4 Pc Ensuite | California Shutters |
| 2nd Br | 2nd | 3.20 | 3.20 | Closet | Broadloom | California Shutters |
| 3rd Br | 2nd | 3.61 | 3.21 | Vaulted Ceiling | Broadloom | Closet |
| Loft | 2nd | 3.25 | 2.00 | Hardwood Floor | O/Looks Living | |
| 4th Br | Bsmt | Laminate | 4 Pc Ensuite | |||
| Rec | Bsmt | Gas Fireplace | Laminate | B/I Shelves |











































