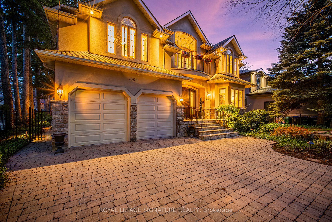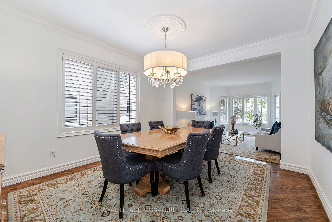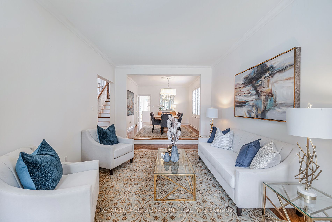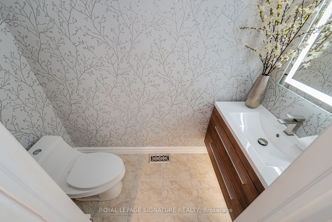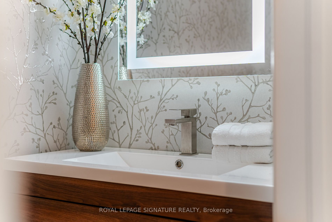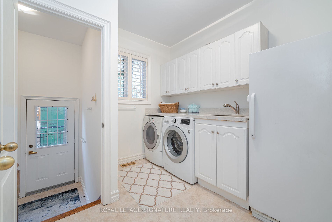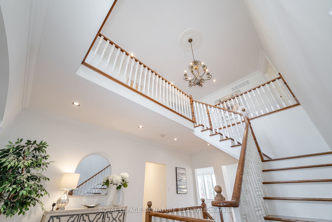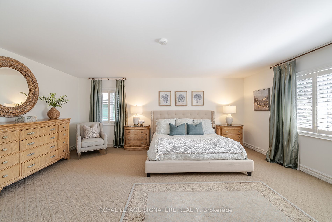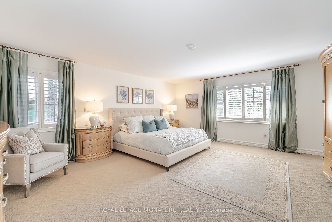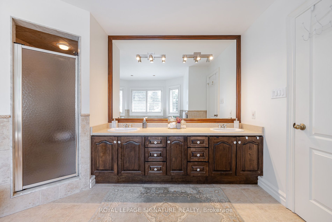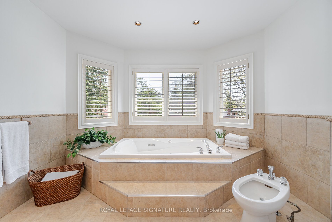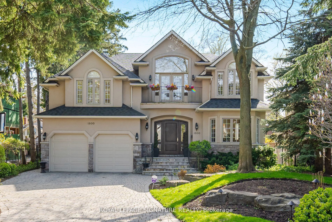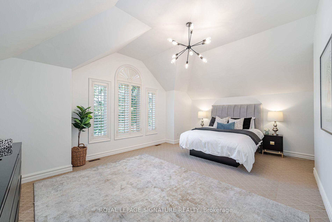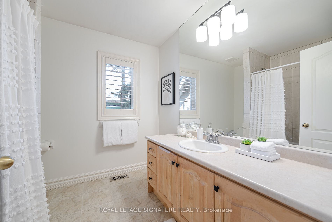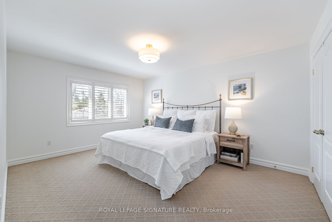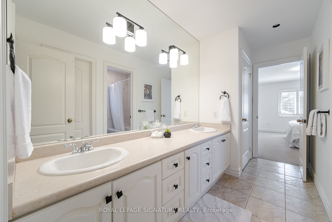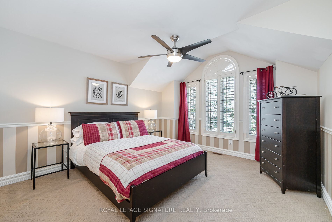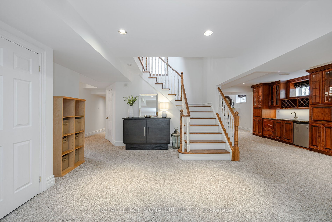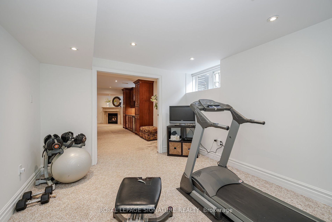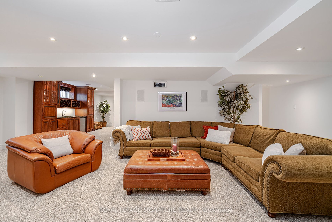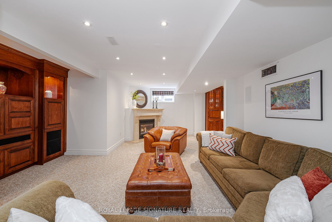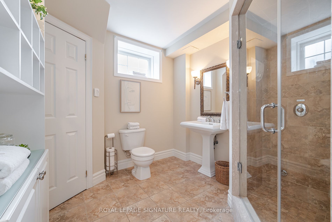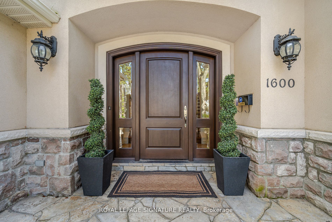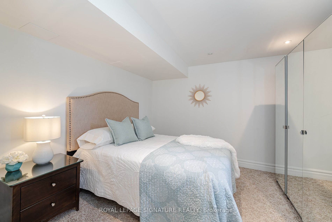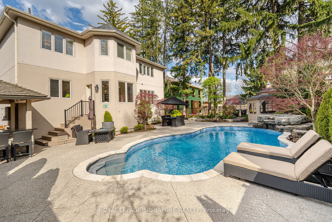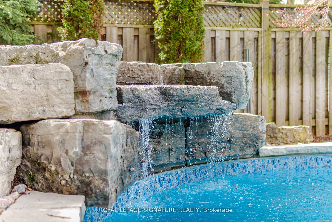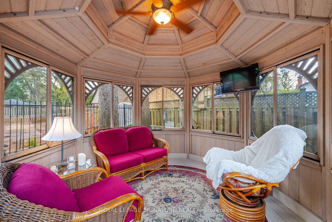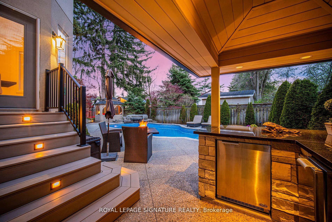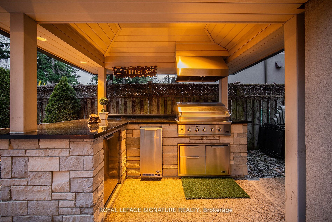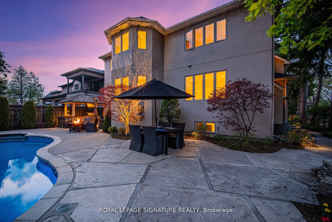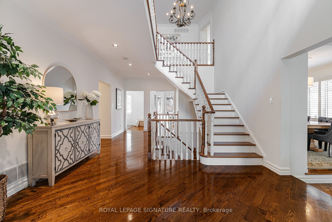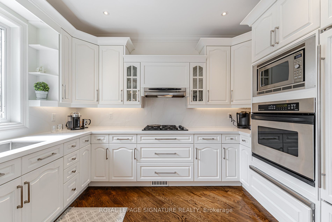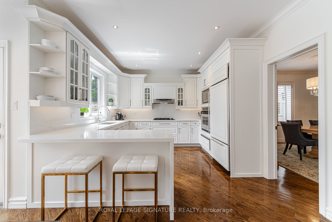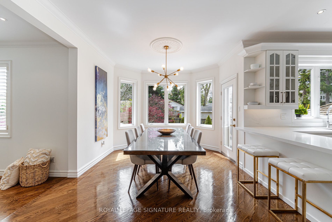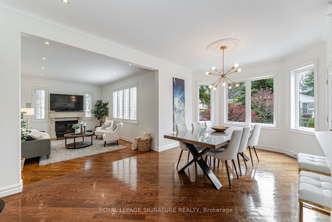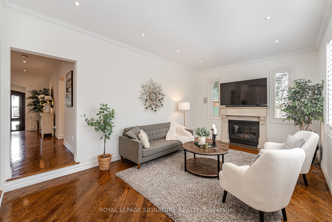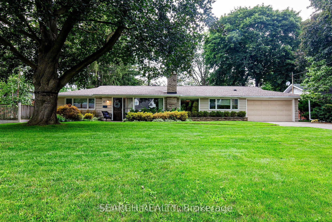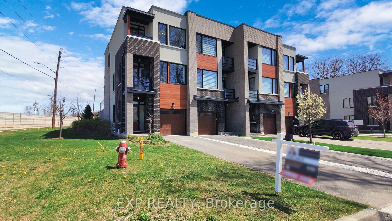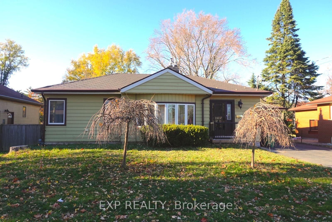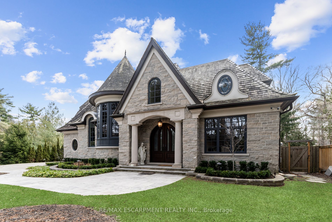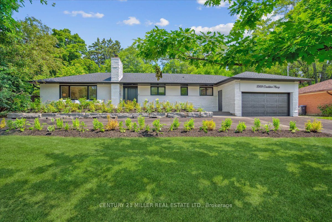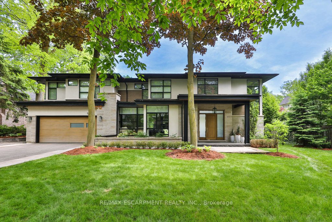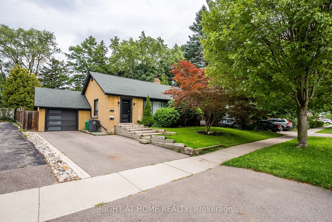1600 Kenmuir Ave
$2,849,000/ For Sale
Details | 1600 Kenmuir Ave
Welcome Home to this Gorgeous Custom Build Ft Over. 5,300 Sq Ft Of Finished Living Space with Resort-Style Backyard Retreat. Make the Most of your Summers by Relaxing or Entertaining in your Exclusive Backyard Oasis. Your Renovated Open-Concept Kitchen Walks-Out to a Composite Deck & Patio Area, Outdoor Chefs Kitchen, Heated Saltwater Pool with Waterfall Feature, Generous Gazebo and Lush Manicured Gardens. Professionally Landscaped Front and Back with In-Ground Sprinklers, Landscape Lighting (F&B). No Expense Spared!! Enjoy an Abundance Of Windows, Natural Light and Open-Airy Living. This Home Exudes Luxury and Comfort. Every Bedroom has direct access to an ensuite bath. Main Fl Laundry/Mudroom with side door & garage access. 2 Front Foyer Closets Plus Closet in Mudroom. Situated On A Quiet, Family-Friendly Street. Upgraded Kitchen (2024), Powder Room (2022),Freshly Painted T/O (2024), Roof (2017), Pool Liner, Salt-Cell & Heat Pump (2022). Too many features to list! (See Sched C)
Mins To QEW, Port Credit, Trails, & Transport. Walk To Janet McDougald & St. Dominic Schools.
Room Details:
| Room | Level | Length (m) | Width (m) | |||
|---|---|---|---|---|---|---|
| Kitchen | Main | 3.47 | 3.72 | B/I Appliances | Quartz Counter | Pantry |
| Breakfast | Main | 3.41 | 5.00 | W/O To Deck | Hardwood Floor | O/Looks Family |
| Living | Main | 3.68 | 5.42 | O/Looks Dining | Hardwood Floor | Large Window |
| Dining | Main | 3.68 | 4.29 | O/Looks Living | Hardwood Floor | Large Window |
| Family | Main | 5.82 | 3.70 | Fireplace | Hardwood Floor | California Shutters |
| Mudroom | Main | Side Door | Access To Garage | Closet | ||
| Prim Bdrm | 2nd | 5.33 | 5.91 | W/I Closet | 5 Pc Ensuite | Broadloom |
| 2nd Br | 2nd | 6.40 | 7.13 | Cathedral Ceiling | 4 Pc Ensuite | Large Window |
| 3rd Br | 2nd | 3.68 | 4.14 | W/I Closet | Semi Ensuite | Broadloom |
| 4th Br | 2nd | 4.08 | 4.84 | Large Closet | Semi Ensuite | Large Window |
| 5th Br | Bsmt | 3.62 | 3.96 | Window | Broadloom | |
| Rec | Bsmt | 8.99 | 5.97 | B/I Shelves | Gas Fireplace | Broadloom |
