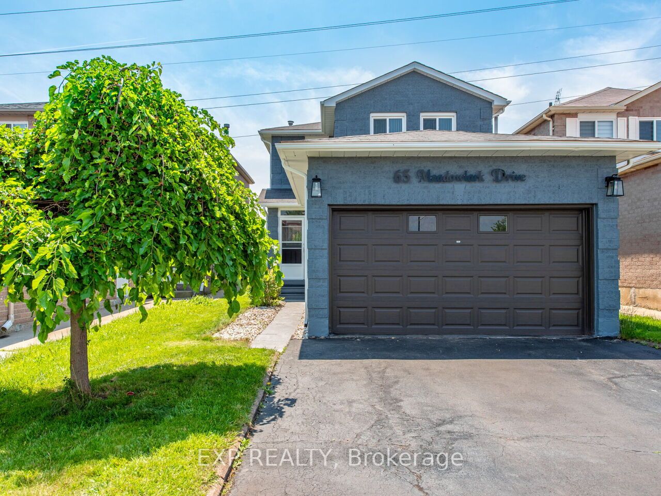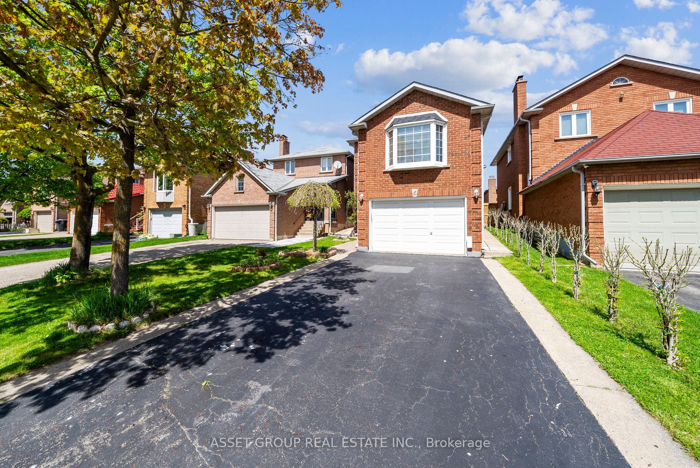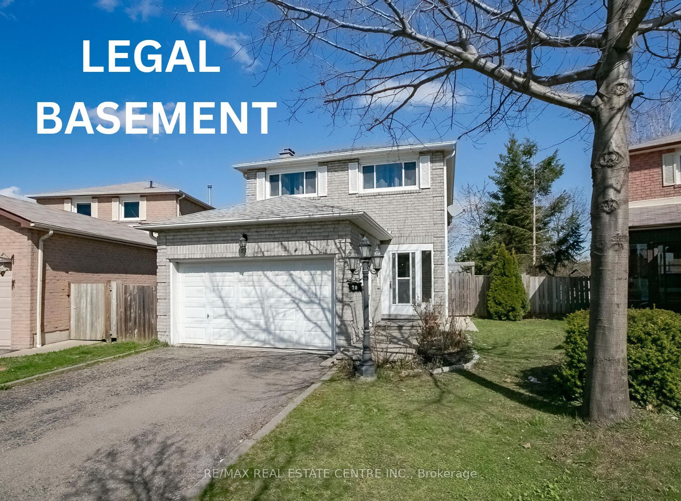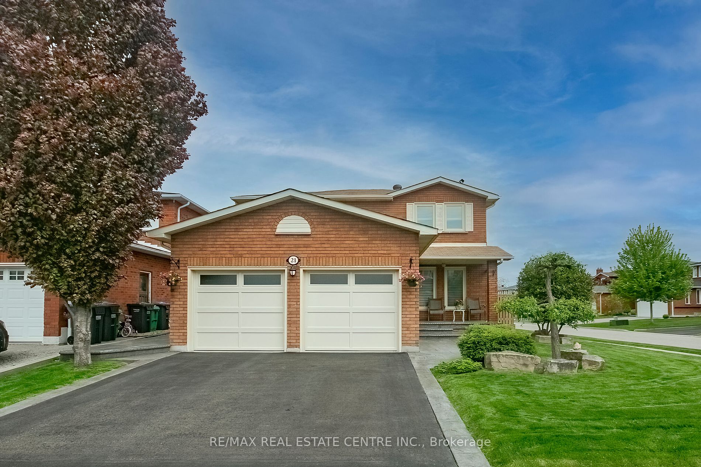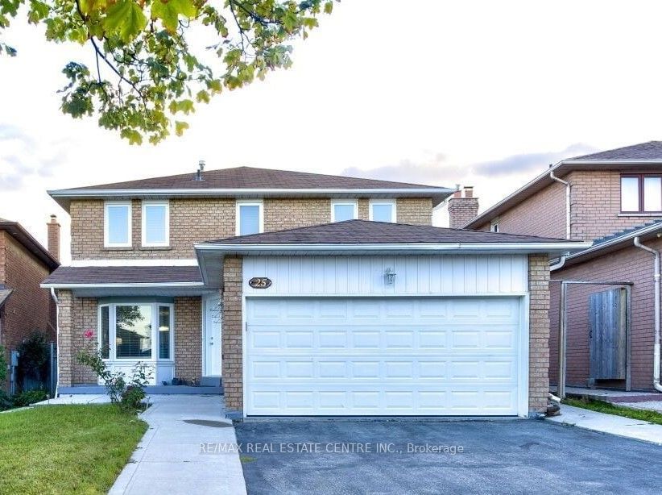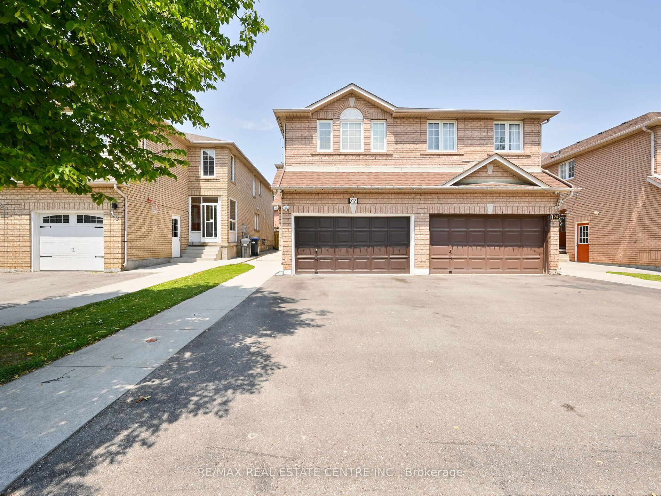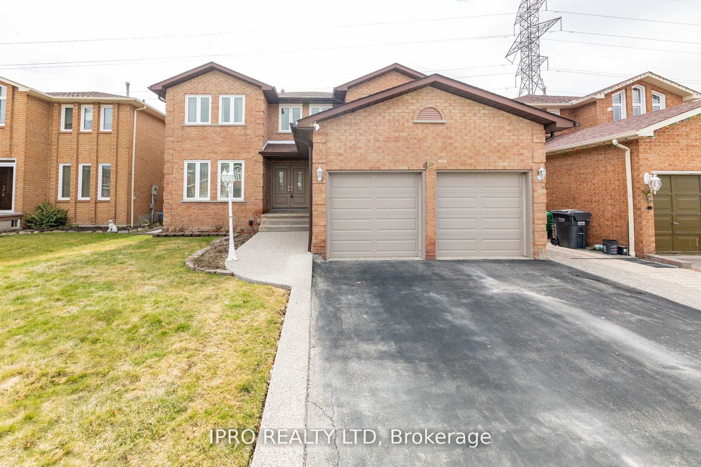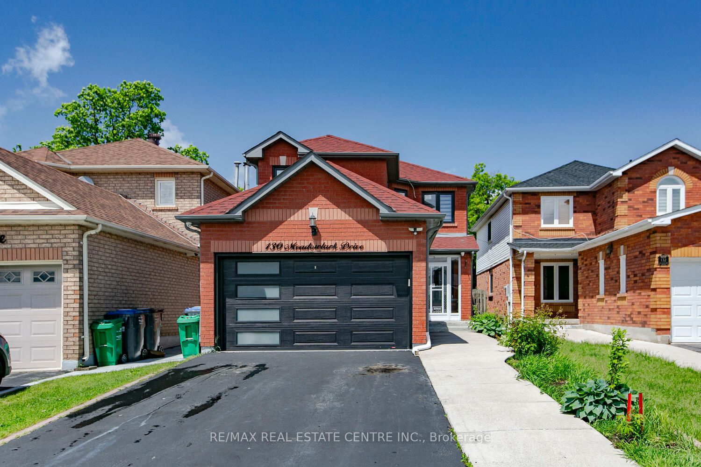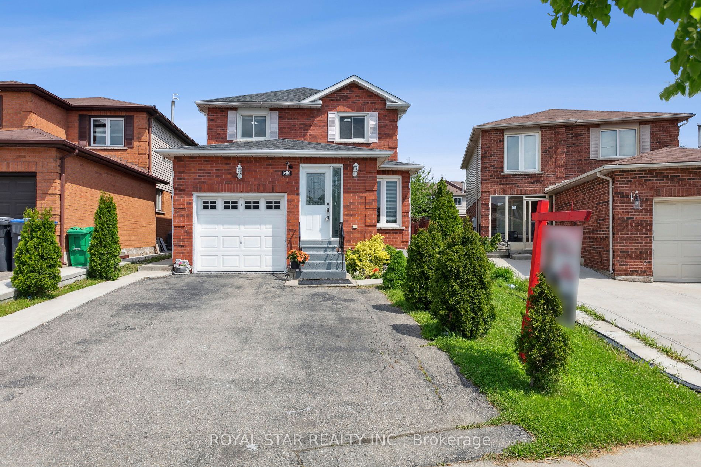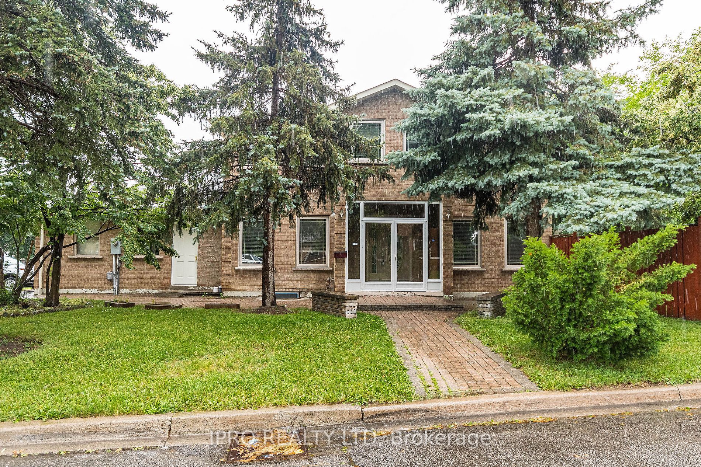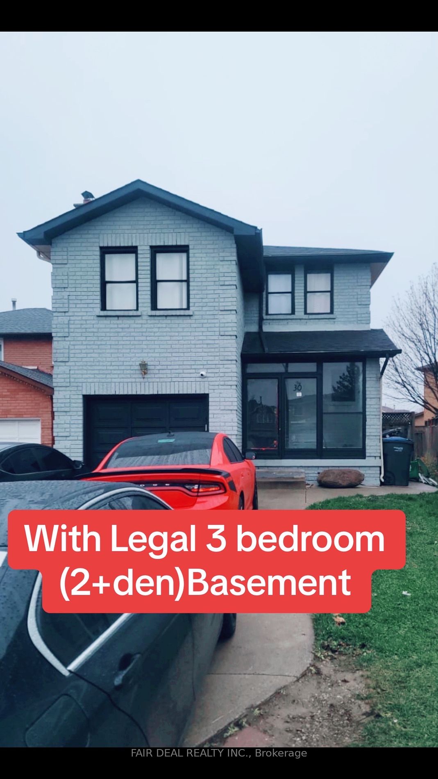32 Woodsend Run E
$879,900/ For Sale
Details | 32 Woodsend Run E
Prime opportunity for first-time home buyers and investors! This charming end unit home features 3 + 1 bedrooms and 4 bathrooms, offering plenty of space and comfort. The eat-in kitchen boasts quartz countertops and stainless steel appliances, perfect for family gatherings. Enjoy the spacious living room and dining room for relaxation and entertainment, all illuminated by stylish interior pot lights. The newly constructed walk-up LEGAL basement provides additional living space or rental income potential. This property also offers easy access to the backyard, exterior pot lights for enhanced curb appeal, and is conveniently located near a college, schools, parks, plazas, and grocery stores. With easy access to highways 401, 407, and 410, commuting is a breeze. Don't miss out on this fantastic opportunity!
New Heat Pump/ AC (2023), Separate Sub Panel for Basement (2023), Sound Proofed Basement, Walkout Stairs (2023), Basement Kitchen (2023), Basement Washroom (2023)
Room Details:
| Room | Level | Length (m) | Width (m) | |||
|---|---|---|---|---|---|---|
| Living | Main | 5.13 | 4.55 | Hardwood Floor | W/O To Yard | Pot Lights |
| Dining | Main | 2.87 | 2.41 | Hardwood Floor | Combined W/Living | Pot Lights |
| Kitchen | Main | 5.35 | 2.74 | Quartz Counter | Stainless Steel Appl | Backsplash |
| Prim Bdrm | 2nd | 4.44 | 3.32 | Hardwood Floor | Ensuite Bath | His/Hers Closets |
| 2nd Br | 2nd | 2.62 | 2.44 | Laminate | Large Window | Large Closet |
| 3rd Br | 2nd | 4.44 | 2.82 | Laminate | Large Window | Large Closet |
| Living | Bsmt | 2.89 | 3.70 | Pot Lights | Combined W/Dining | Electric Fireplace |
| Dining | Bsmt | 3.40 | 1.14 | Pot Lights | Combined W/Living | Vinyl Floor |
| Kitchen | Bsmt | 2.43 | 1.14 | Pot Lights | Open Concept | Vinyl Floor |
| Br | Bsmt | 2.79 | 3.58 | Window | Vinyl Floor |

