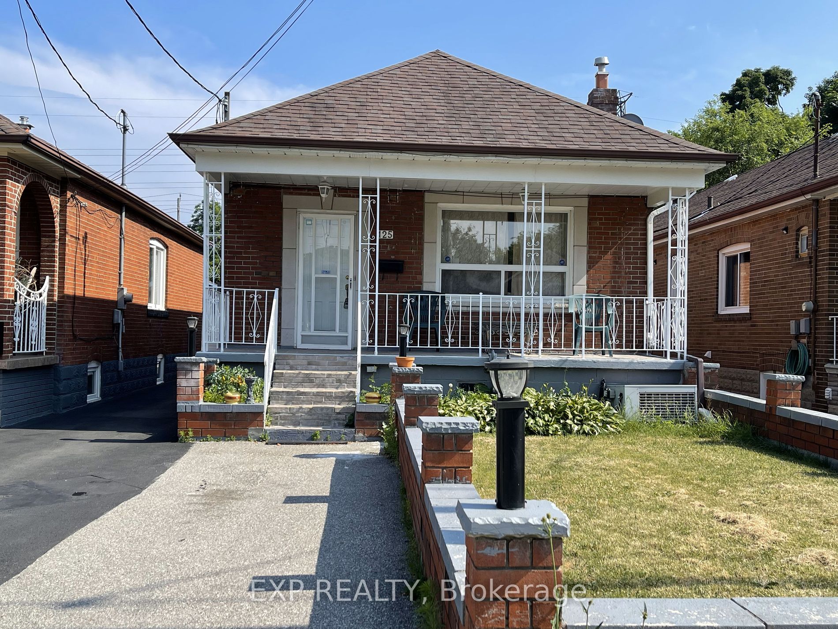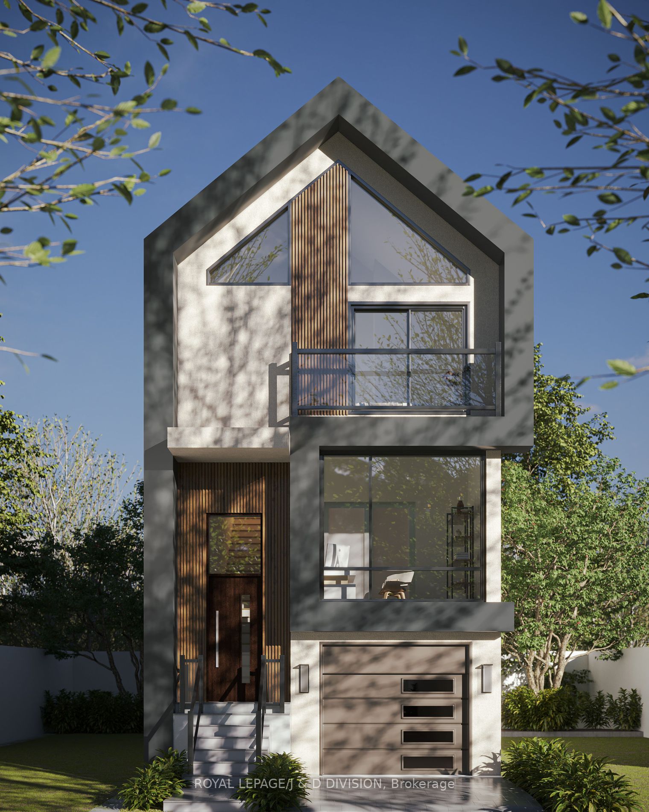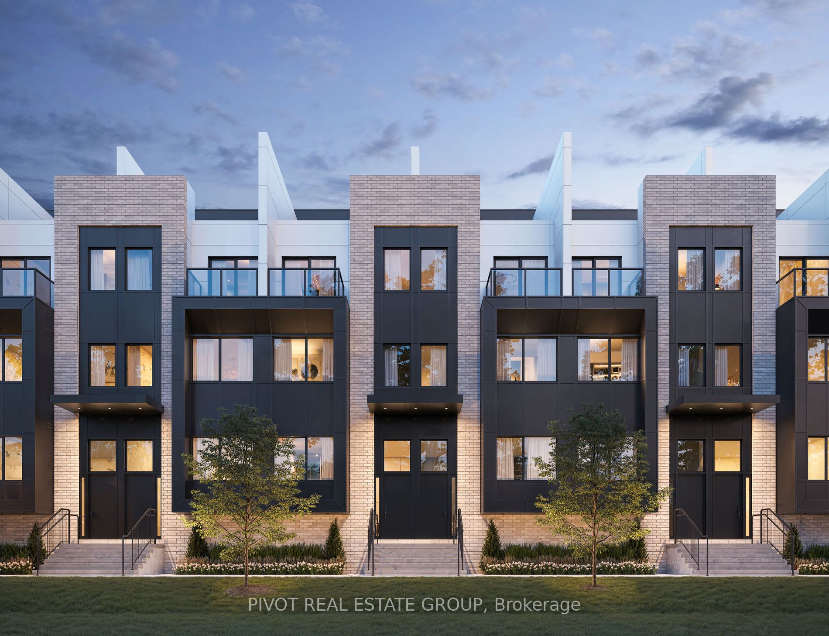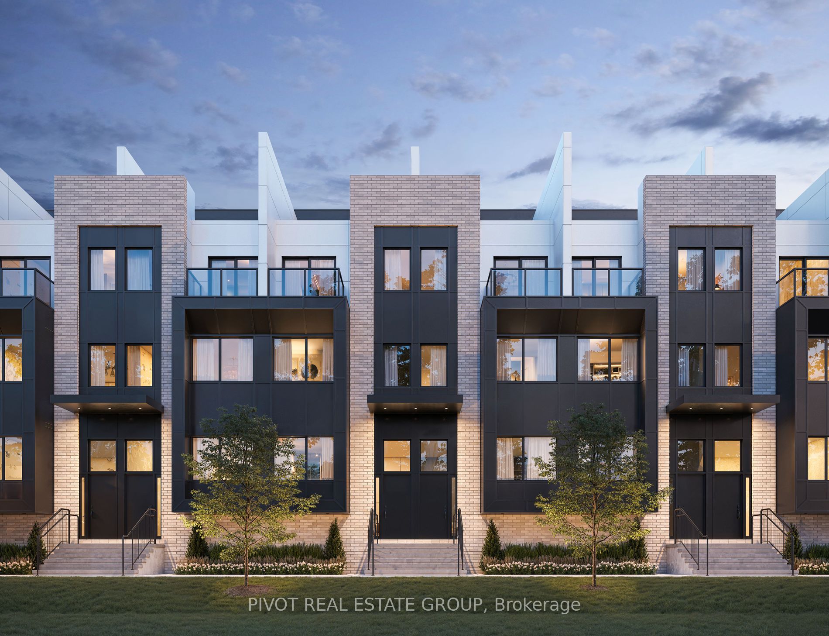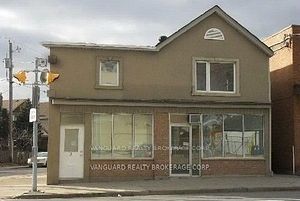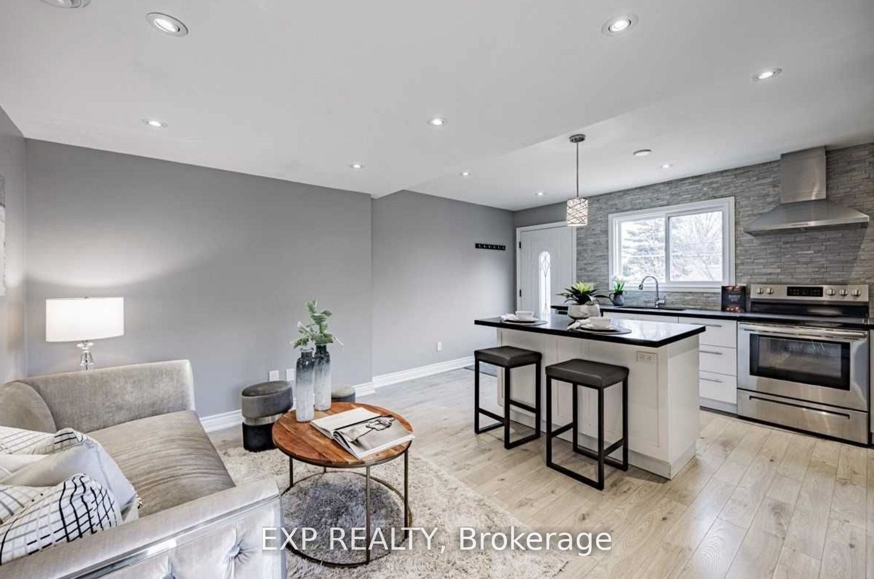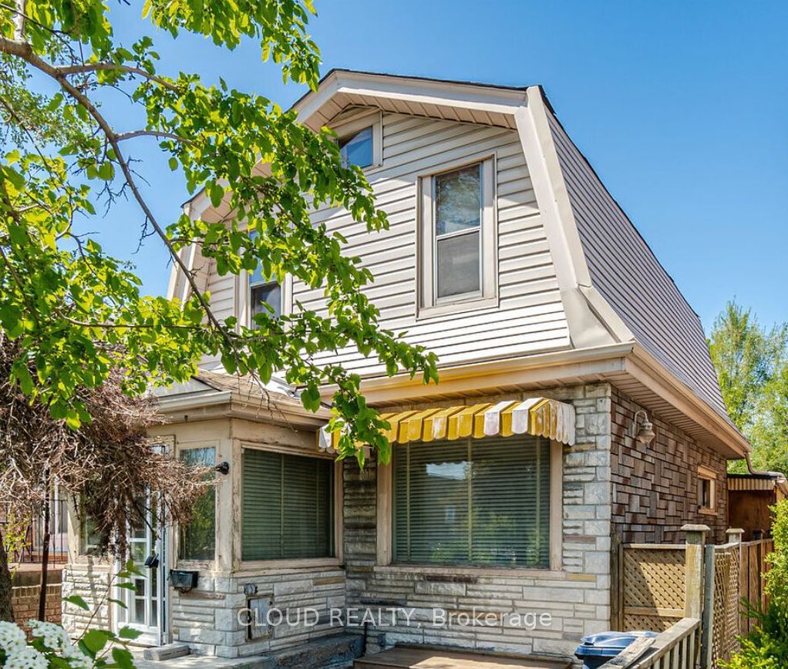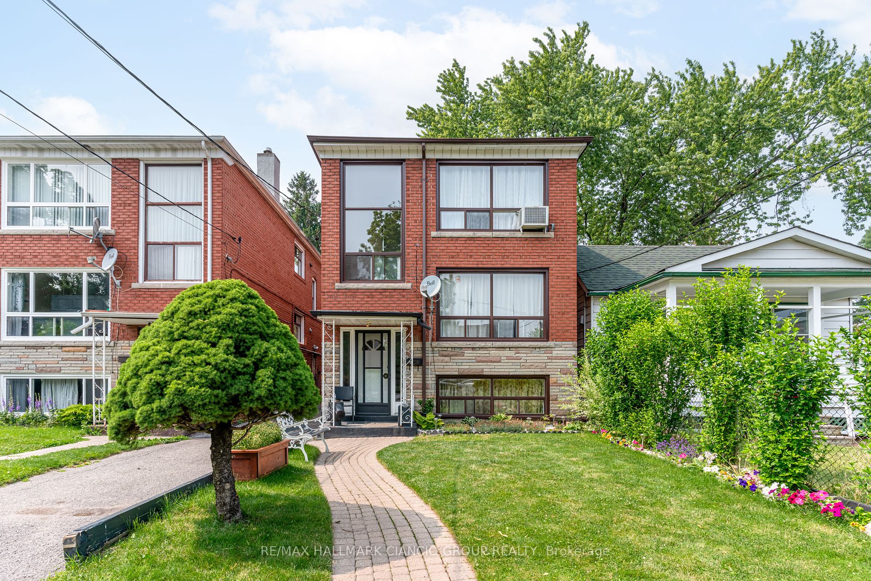28 Guestville Ave
$899,900/ For Sale
Details | 28 Guestville Ave
welcome to this beautiful modern renovated home, boasting 3 bedrooms & 2 bathrooms and indulged in contemporary comfort and style. The open-concept main floor welcomes you with incredible natural light and seamlessly combined between the living, dining, and kitchen areas. The kitchen is a chef's dream with sleek premium cabinetry, granite countertops, smart appliances, and a spacious island perfect for entertaining. Second floor boosts of gleaming hardwood floor, New Bathroom with premium ceramics/porcelain tiles. Master Bedroom comfortably fits a king bed. Enjoy a professionally finished basement great for entertaining or can be used for extra living space. Outside, the landscaped backyard is a retreat with lush greenery, and a stone patio for outdoor dining. A oversized shed provides convenient storage, and privacy fencing ensures a peaceful oasis. Ample storage throughout. Enjoy relaxing on your newly renovated front porch with new landscapes flowers and shrubs.
Continued Legal Description: S/T & T/W CA583069; CITY OF TORONTO.
Room Details:
| Room | Level | Length (m) | Width (m) | |||
|---|---|---|---|---|---|---|
| Living | Main | 4.79 | 4.59 | Open Concept | Hardwood Floor | Large Window |
| Dining | Main | 3.69 | 2.29 | Pot Lights | Hardwood Floor | Combined W/Living |
| Kitchen | Main | 4.59 | 4.39 | W/O To Deck | Hardwood Floor | Quartz Counter |
| Prim Bdrm | 2nd | 4.59 | 3.19 | Pot Lights | Hardwood Floor | B/I Closet |
| 2nd Br | 2nd | 4.59 | 3.19 | Pot Lights | Hardwood Floor | |
| 3rd Br | 2nd | 2.79 | 2.19 | Pot Lights | Hardwood Floor | |
| Rec | Bsmt | 7.69 | 4.69 | 3 Pc Bath | Vinyl Floor | Pot Lights |
| Laundry | Bsmt | 3.00 | 2.09 |

