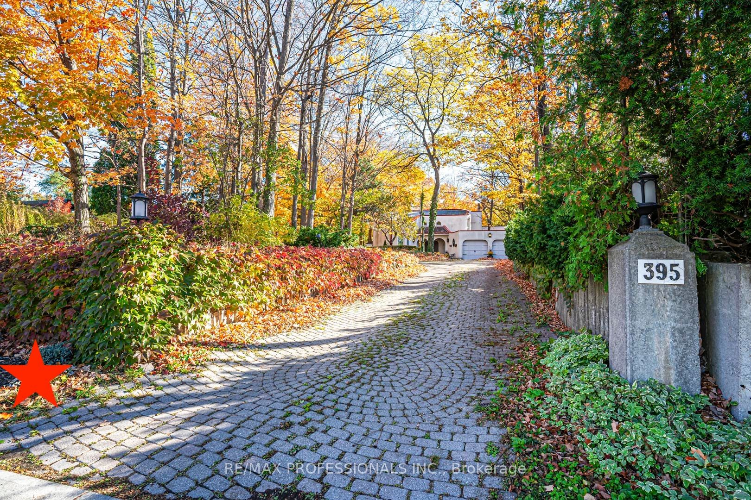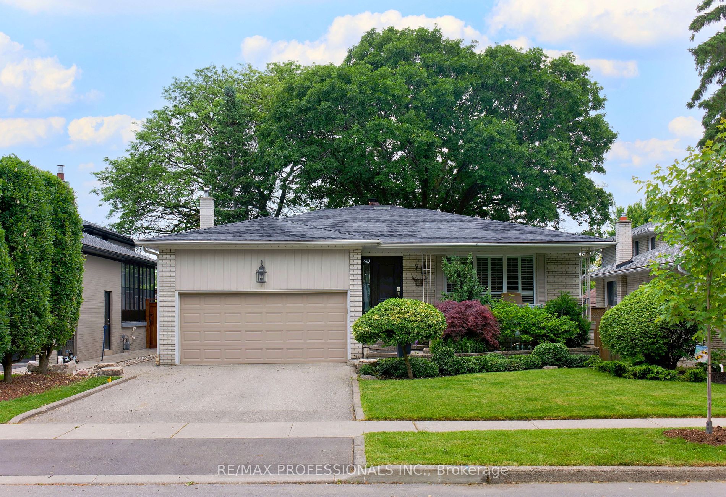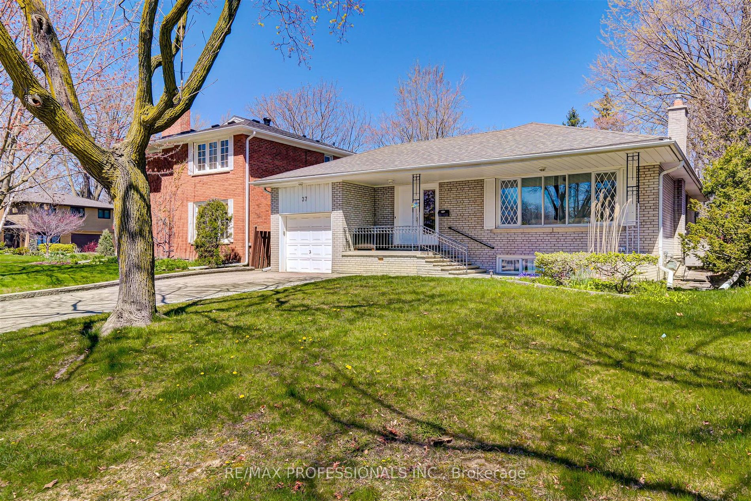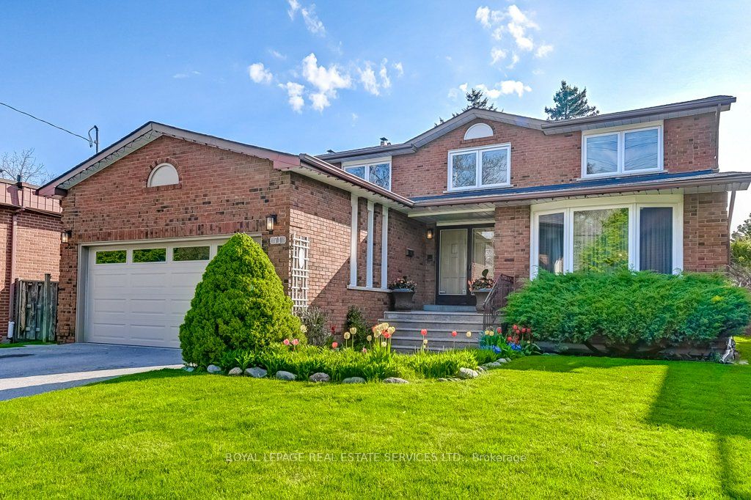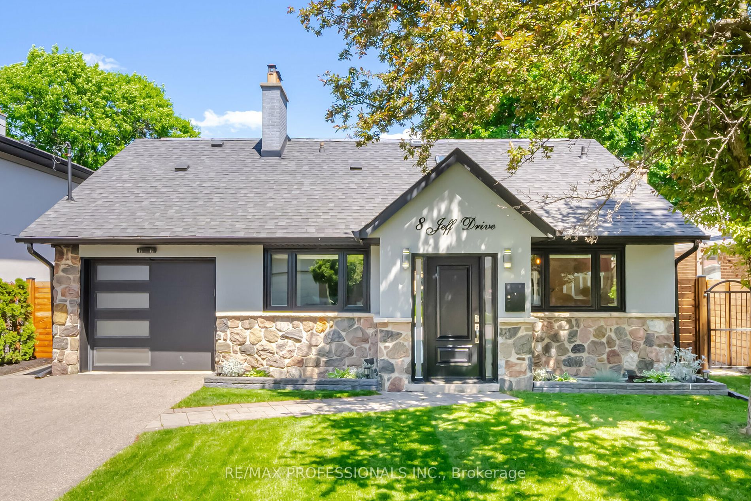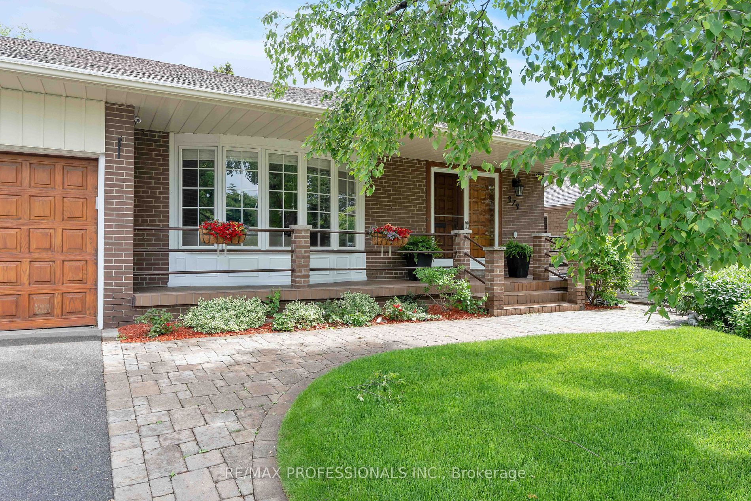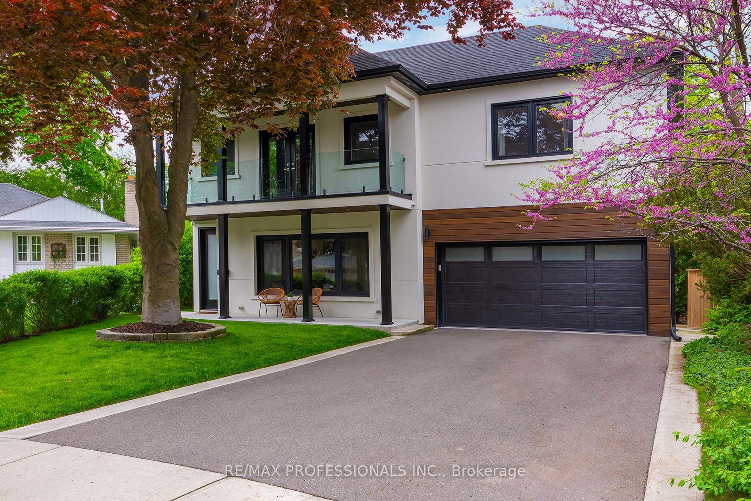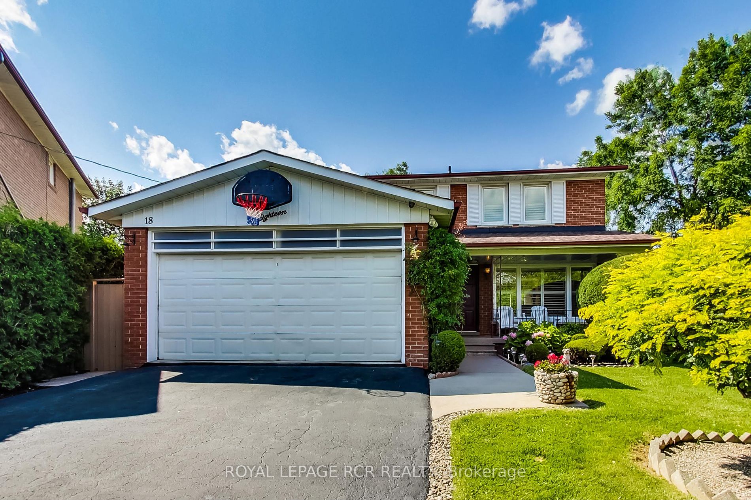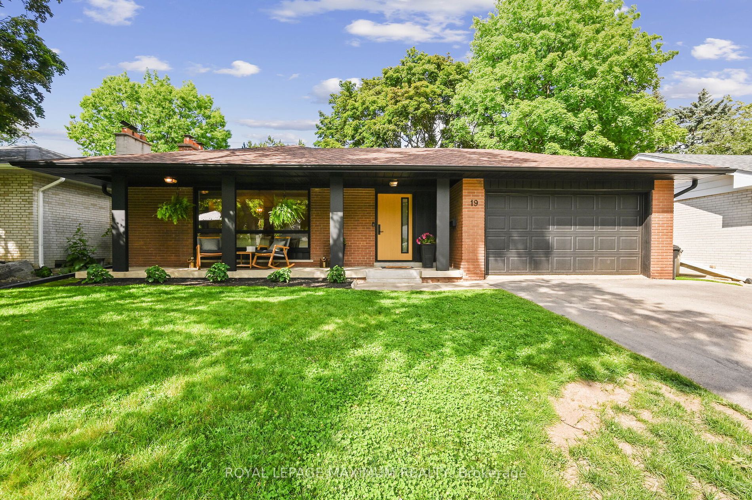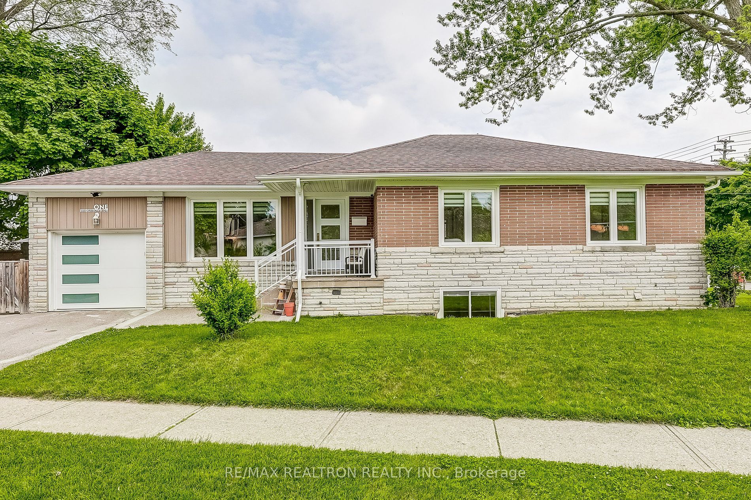4 Neiltree Crt
$2,050,000/ For Sale
Details | 4 Neiltree Crt
Markland Wood is indeed highly regarded as one of Toronto's most desirable neighbourhoods. Known for its lush greenery, well-maintained homes, and family-friendly atmosphere, Markland Wood offers a suburban feel with convenient access to urban amenities. The community is characterized by its spacious lots, tree-lined streets, and proximity to parks, schools, shopping centers, and major transportation routes. It's a sought-after area for families and professionals looking for a balance of tranquility and city accessibility. The grand foyer sets a luxurious tone upon entry, while a great room with a wood-burning fireplace adds warmth and charm. Spacious kitchen with stainless steel appliances is not only functional but also stylish. Spectacular backyard offers a wonderful outdoor living space, perfect for entertaining or relaxing. The second kitchen with an open-concept great room in the basement provides additional living and entertaining space, adding versatility to the home. Cedar closet for extra storage. Wet bar and sauna are just one of many outstanding characteristics this home offers. Primary bedroom with a vanity area and an upgraded ensuite bathroom is a luxurious feature that many homebuyers value. The vanity area provides a dedicated space for grooming and getting ready, adding convenience and elegance to the bedroom. This Home is truly unique.
Iron railings, hand plastered crown moulding , wet bar, 2 fireplaces, new roof, humidifier and furnace, Remote controlled Sunbrella SPF awning, fountain, immaculate landscaping, sprinkler system.
Room Details:
| Room | Level | Length (m) | Width (m) | |||
|---|---|---|---|---|---|---|
| Living | Main | 5.58 | 3.88 | Open Concept | Hardwood Floor | Crown Moulding |
| Dining | Main | 4.33 | 3.93 | Crown Moulding | Formal Rm | Hardwood Floor |
| Kitchen | Main | 3.85 | 3.58 | Family Size Kitchen | Granite Counter | |
| Breakfast | Main | 3.85 | 3.68 | W/O To Patio | Combined W/Kitchen | |
| Family | Main | 7.23 | 3.78 | Hardwood Floor | Open Concept | Fireplace |
| Prim Bdrm | 2nd | 6.53 | 3.98 | W/I Closet | 5 Pc Ensuite | B/I Vanity |
| Br | 2nd | 4.48 | 3.68 | Casement Windows | Closet | Hardwood Floor |
| Br | 2nd | 3.68 | 3.48 | Closet | Hardwood Floor | Casement Windows |
| Br | 2nd | 3.98 | 3.78 | Hardwood Floor | Casement Windows | Closet |
| Rec | Bsmt | 12.58 | 3.78 | Fireplace | Wet Bar | Open Concept |
| Great Rm | Bsmt | 3.83 | 3.68 | Window | Open Concept | |
| Kitchen | Bsmt | 3.73 | 3.48 | Eat-In Kitchen |

