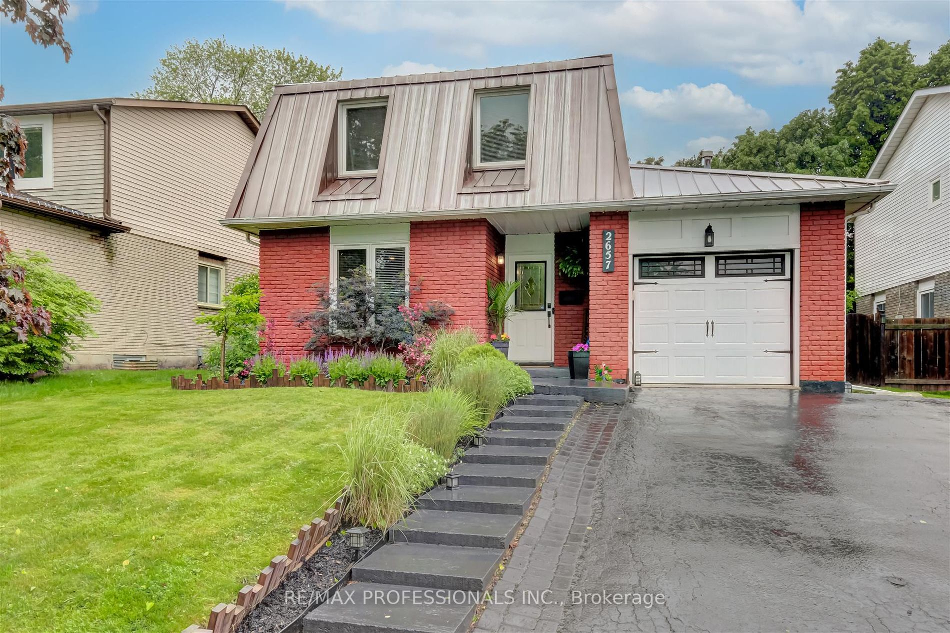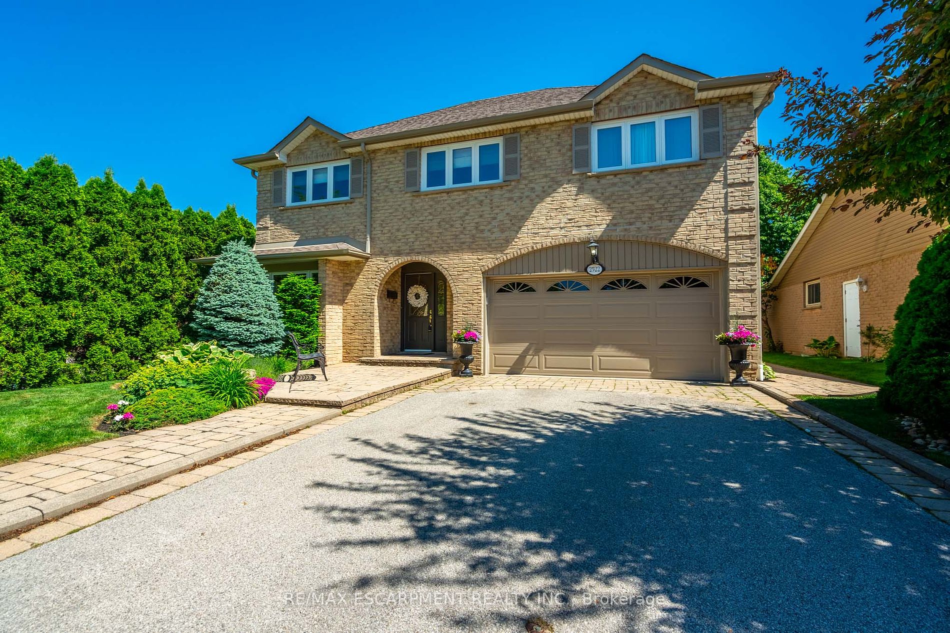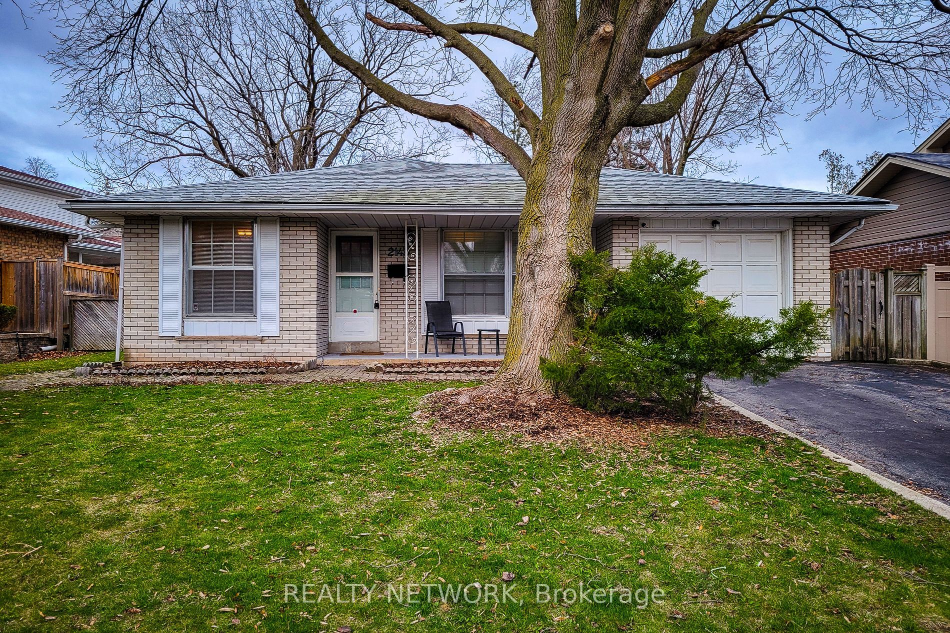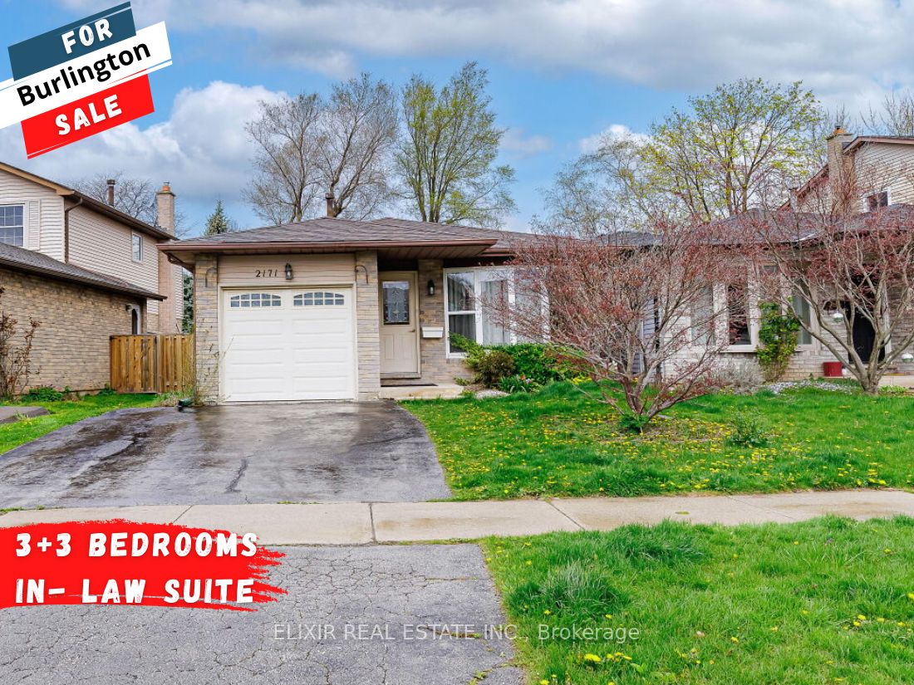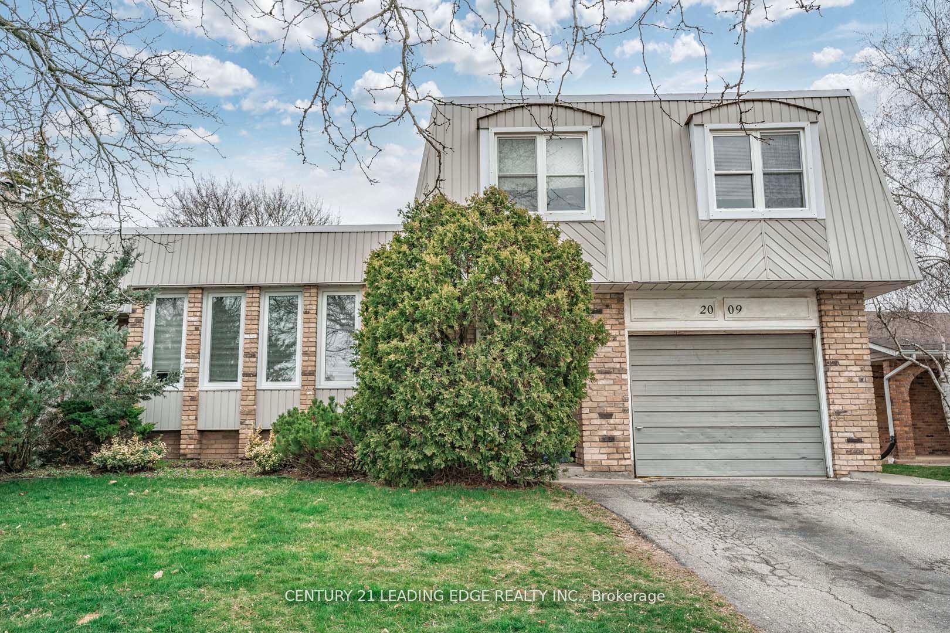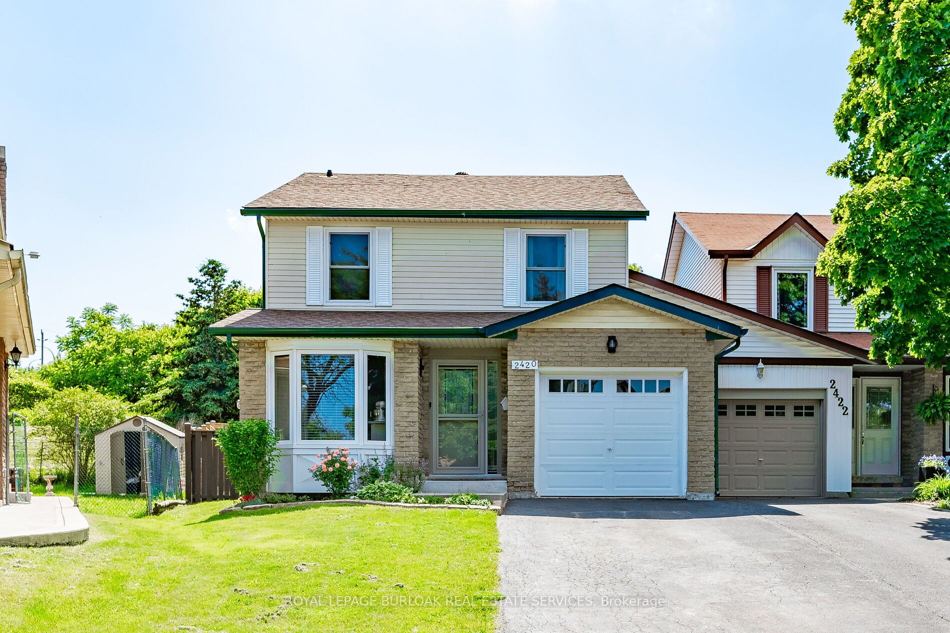2405 Amblecote Lane
$1,299,000/ For Sale
Details | 2405 Amblecote Lane
Discover your dream home in the heart of Burlington with this exceptional backsplit detached house! Boasting over 2000 sq ft of beautifully updated living space, this residence offers the perfect blend of comfort and modern elegance. Step inside to find an open-concept layout filled with natural light, highlighting the sleek flooring and fresh paint. The chef's kitchen features stainless steel appliances, granite countertops, and plenty of cabinet space. Have breakfast while the morning sun beams down from the skylight in the kitchen. Each bathroom has been thoughtfully renovated, offering a spa-like retreat. The expansive lower level provides additional living space, ideal for a family room and another room that can be a home office or bedroom. Upgraded powder room, main bathroom, laundry room and main floors! The backyard is a true gem, with a well-manicured lawn and mature trees providing privacy and tranquility. Enjoy summer BBQS, gardening, or simply unwind in your private outdoor sanctuary. Located in a desirable neighborhood, this home is close to top-rated schools, parks, shopping, and dining options.
Room Details:
| Room | Level | Length (m) | Width (m) | |||
|---|---|---|---|---|---|---|
| Living | Main | 4.57 | 3.81 | |||
| Dining | Main | 3.20 | 3.66 | |||
| Kitchen | Main | 5.18 | 3.05 | |||
| Br | 2nd | 4.42 | 3.51 | |||
| Br | 2nd | 2.90 | 3.20 | |||
| Prim Bdrm | 2nd | 4.42 | 3.51 | |||
| Bathroom | 2nd | 3.20 | 1.37 | 3 Pc Bath | ||
| Bathroom | 2nd | 2.29 | 1.52 | 5 Pc Ensuite | ||
| Family | Lower | 7.77 | 3.66 | |||
| Laundry | Lower | 3.05 | 1.52 | |||
| Office | Lower | 3.35 | 2.90 | |||
| Bathroom | Lower | 1.22 | 1.52 | 2 Pc Bath |


