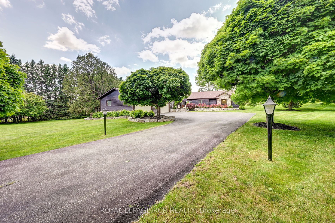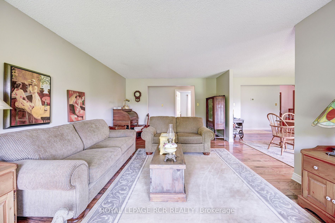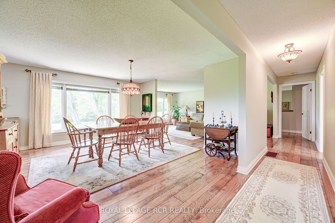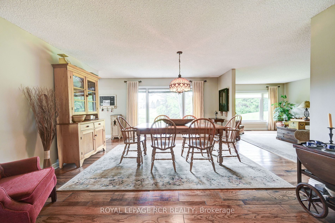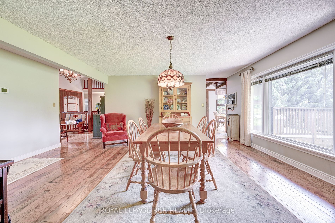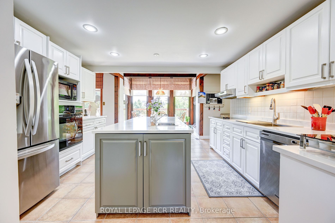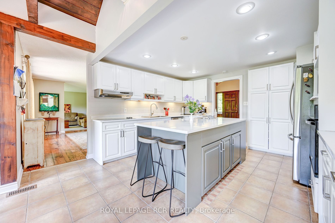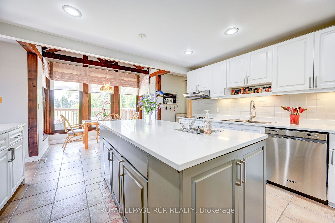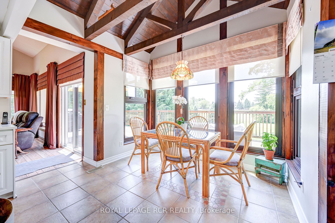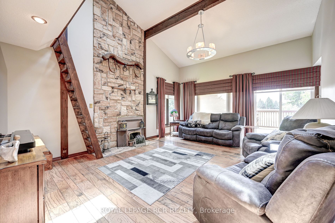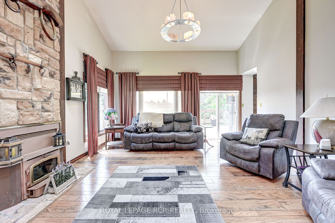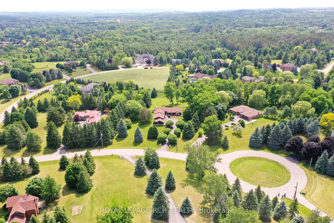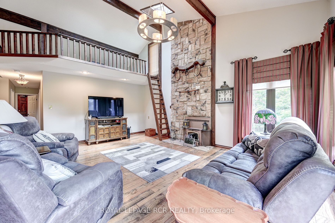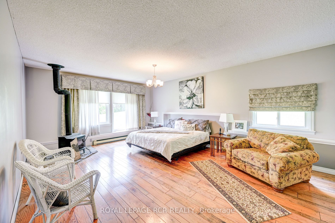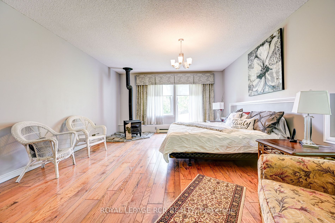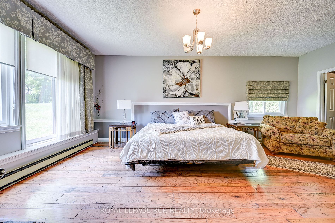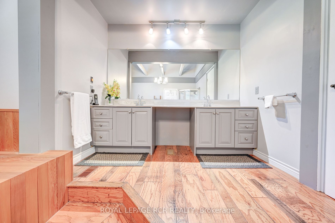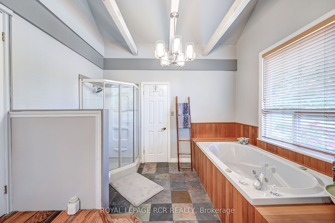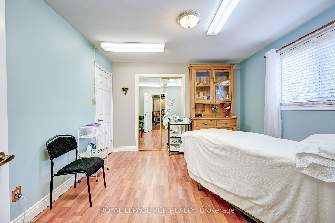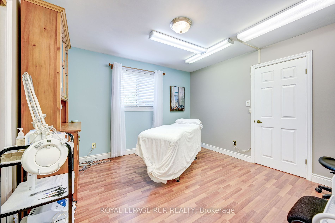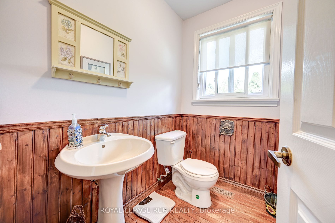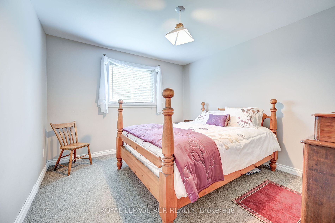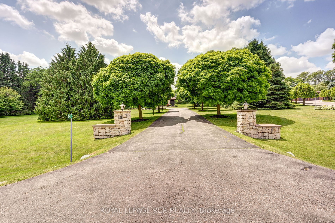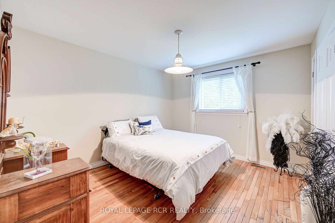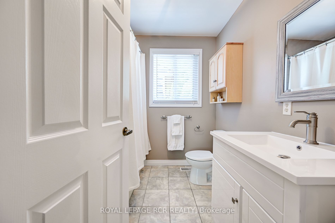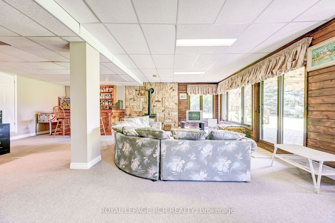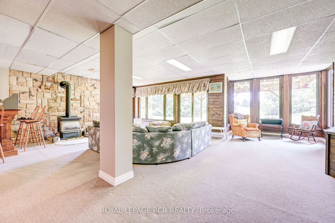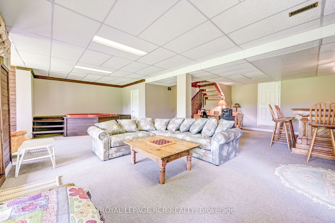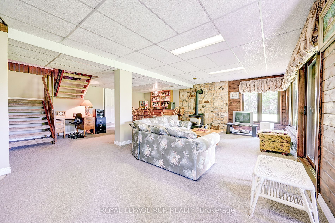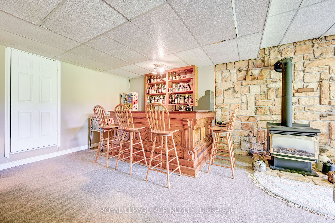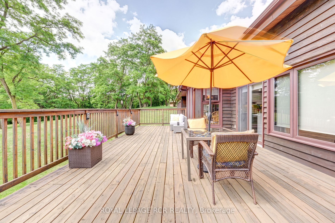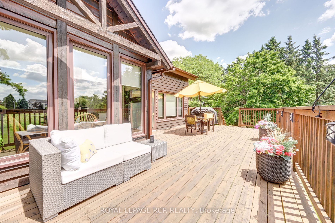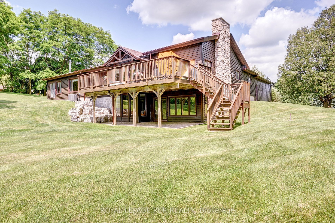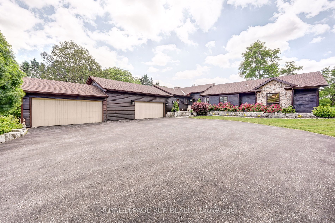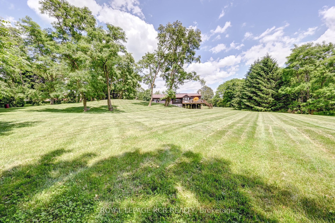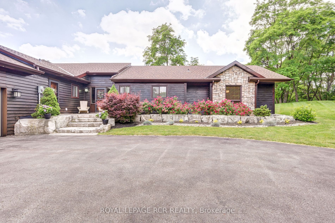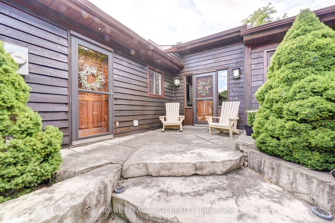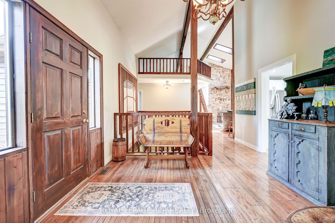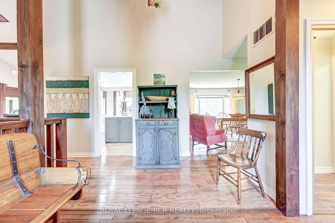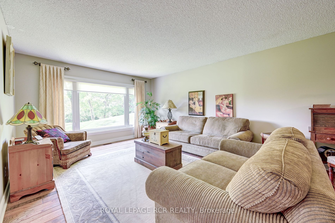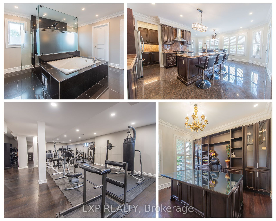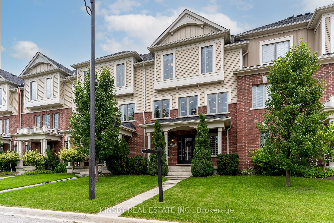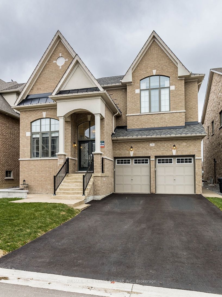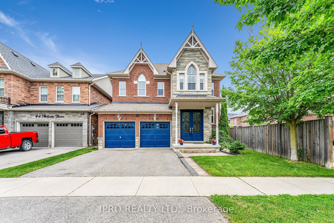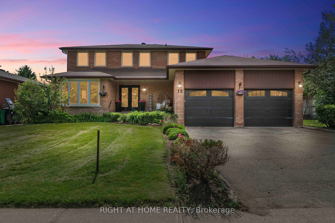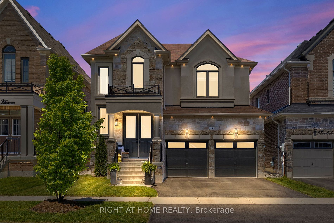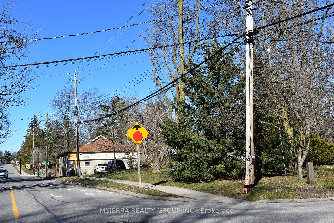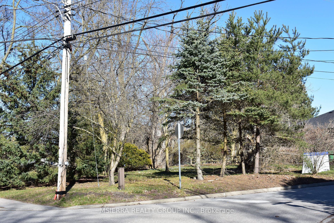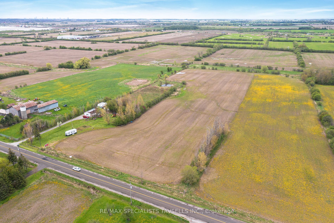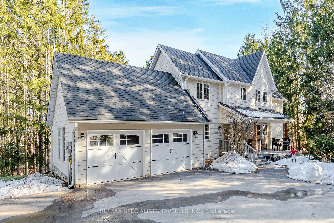8 Joseph Crt
$2,199,000/ For Sale
Details | 8 Joseph Crt
Welcome to freedom from the city! Enjoy making memories in this sun filled, beautifully designed 4 bed, 3 bath bungalow nestled on 2.09 groomed acres in a highly sought after area close to the center of, yet very much in the private, peaceful countryside of Caledon East. Close to schools and all amenities. Boasts a long, paved, well lit driveway, 3.5 car garage, thoughtfully decorated interior sporting vaulted ceilings, hardwood plank flooring, stunning renovated eat-in kitchen with stainless steel appliances, island, quartz, backsplash, pot lighting, family room with walk out to sun-filled decking, multi-use loft, skylight, wood burning fireplace, massive primary bedroom, walk through walk-in closet to 5 piece ensuite, secondary closet, main floor laundry mud room with access to front porch and garages, open staircase leading to finished lower level party room with gas fireplace, bar, walk-out to patio and grounds.
Room Details:
| Room | Level | Length (m) | Width (m) | |||
|---|---|---|---|---|---|---|
| Living | Main | 6.26 | 3.93 | Hardwood Floor | Formal Rm | O/Looks Garden |
| Dining | Main | 4.70 | 4.35 | Hardwood Floor | Formal Rm | O/Looks Backyard |
| Kitchen | Main | 6.13 | 4.24 | Quartz Counter | B/I Appliances | Renovated |
| Family | Main | 6.07 | 5.52 | W/O To Deck | Floor/Ceil Fireplace | Vaulted Ceiling |
| Prim Bdrm | Main | 7.45 | 5.56 | 5 Pc Ensuite | W/O To Yard | Wood Stove |
| 2nd Br | Main | 3.61 | 3.59 | Fluorescent | Large Closet | Vinyl Floor |
| 3rd Br | Main | 3.70 | 3.40 | Hardwood Floor | Large Closet | |
| 4th Br | Main | 3.70 | 3.34 | Hardwood Floor | Large Closet | |
| Laundry | Main | 3.29 | 2.69 | W/O To Porch | W/O To Garage | |
| Rec | Lower | 9.80 | 5.75 | W/O To Patio | Above Grade Window | Fireplace |
| Games | Lower | 7.09 | 4.17 | Open Concept | Dry Bar |
