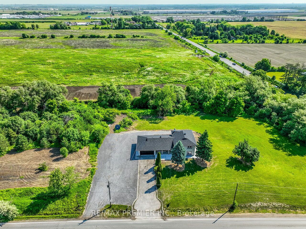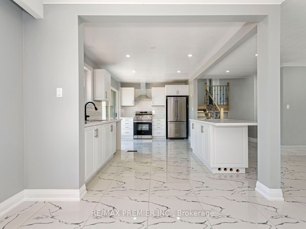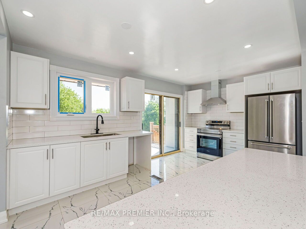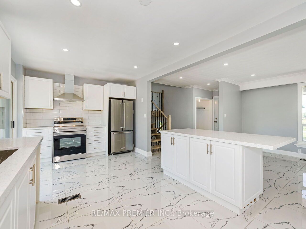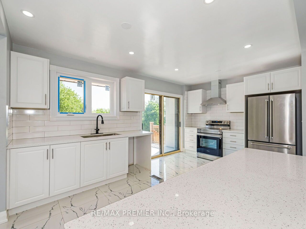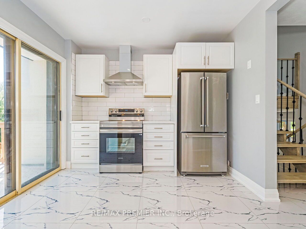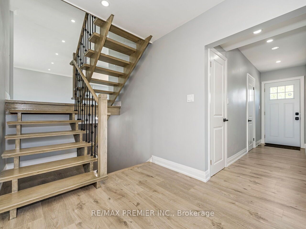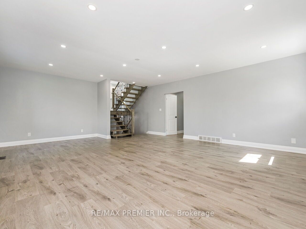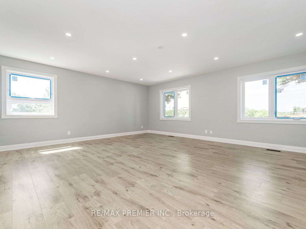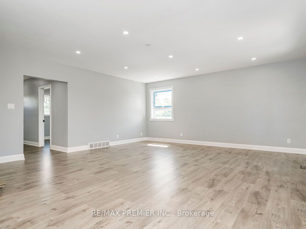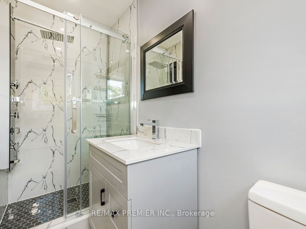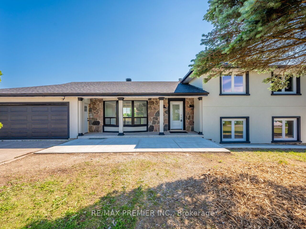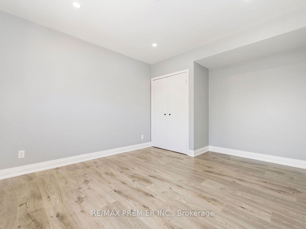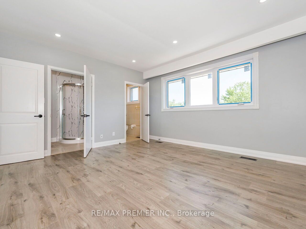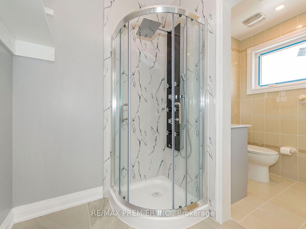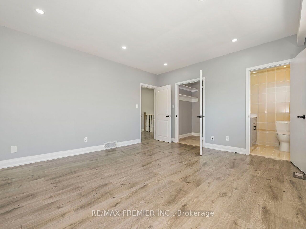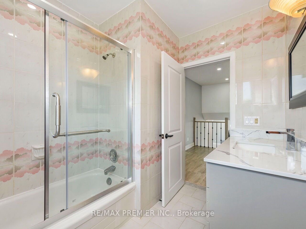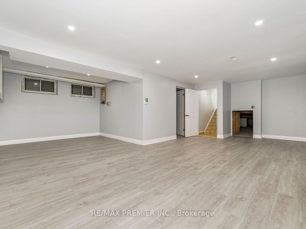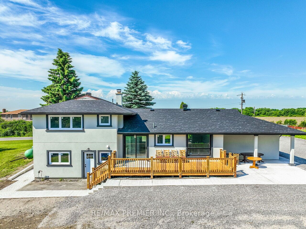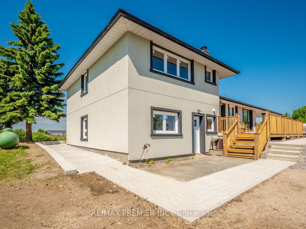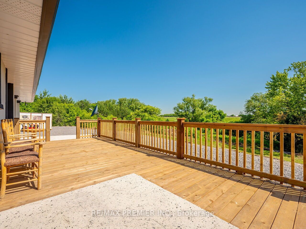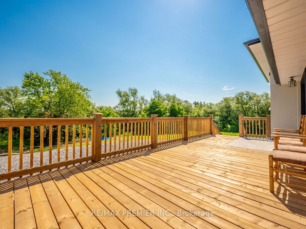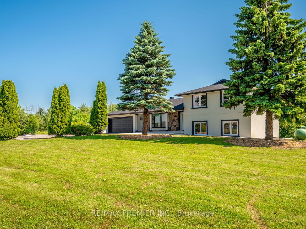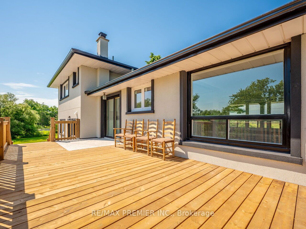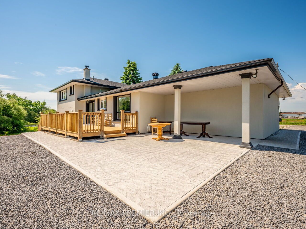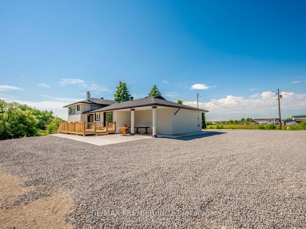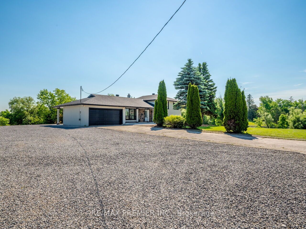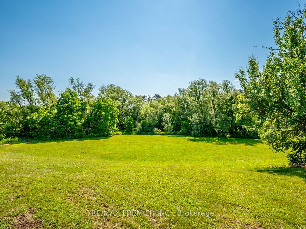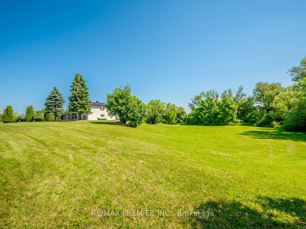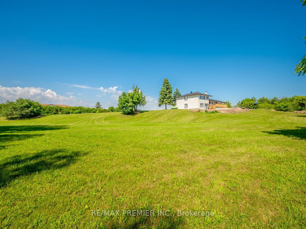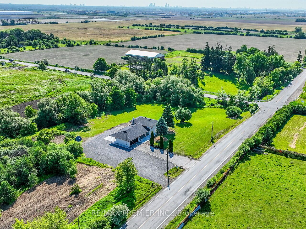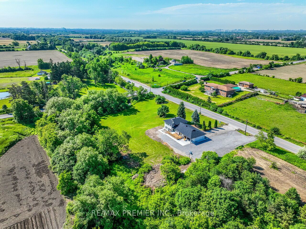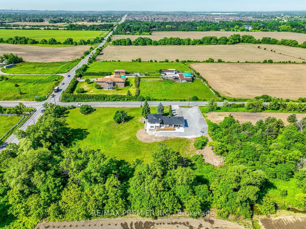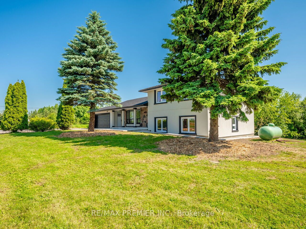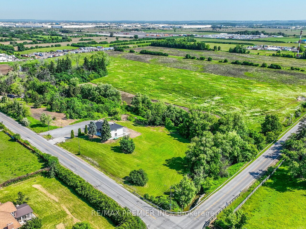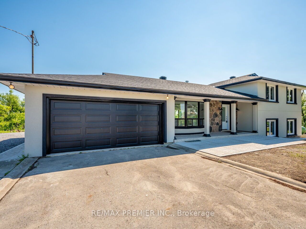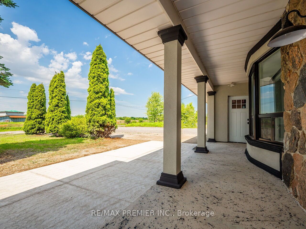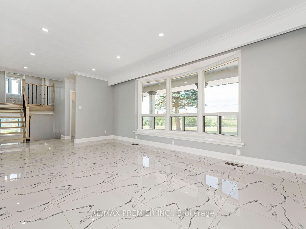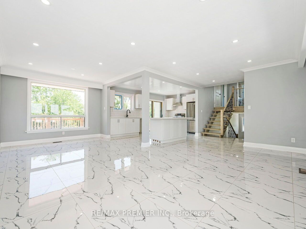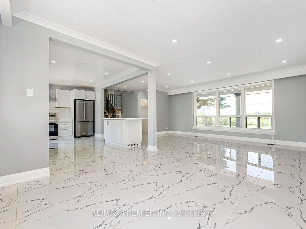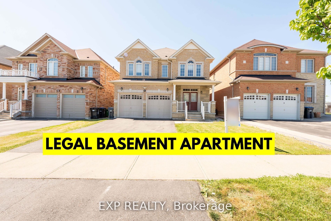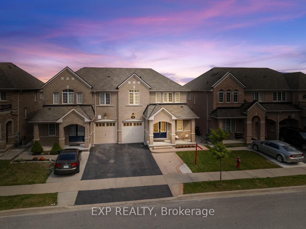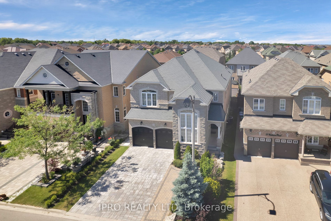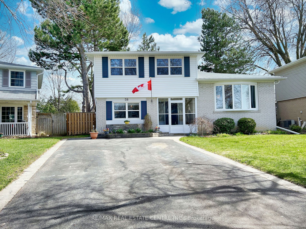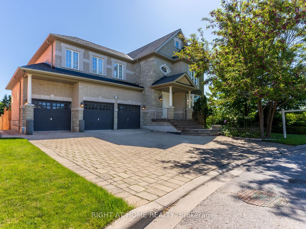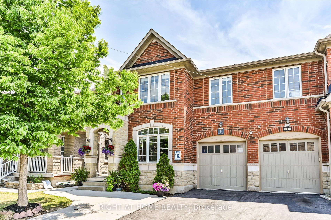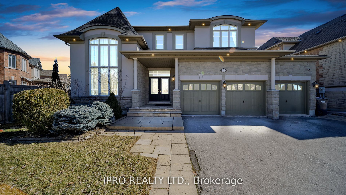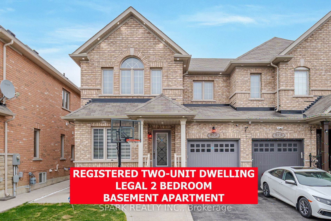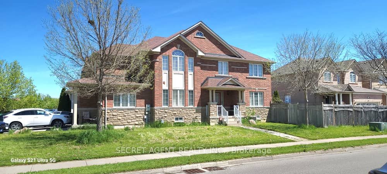11075 Clarkway Dr, Brampton
Result 1 of 0
11075 Clarkway Dr
Brampton, Bram East
Cross St: N. of Countryside / S. of Mayfield
Detached | Sidesplit 4 | Freehold
$2,598,000/ For Sale
Taxes : $12,087/2023
Bed : 3+1 | Bath : 3
Kitchen: 1
Details | 11075 Clarkway Dr
Desirable, Prime Location! 2.1 Acres on North/East corner of Countryside and Clarkway. Backing on to Greenspace. Renovated 4 Level Sidesplit. $$$ Spent. New: Kitchen, Quartz counter tops, appliances, doors, porcelain floors, laminate floors, CAC, Furnace; Cantina, ample parking , view drone/ virtual tour!
GDO and two remotes, fridge, stove, dish washer, washer, dryer, HWT (owned)
Property Details:
Building Details:
Room Details:
| Room | Level | Length (m) | Width (m) | |||
|---|---|---|---|---|---|---|
| Kitchen | Main | 5.05 | 5.25 | Quartz Counter | Renovated | W/O To Deck |
| Living | Main | 6.65 | 3.10 | Bay Window | Combined W/Dining | Laminate |
| Dining | Main | 6.65 | 3.10 | Laminate | Combined W/Living | Pot Lights |
| Prim Bdrm | 2nd | 4.20 | 3.90 | W/I Closet | 3 Pc Ensuite | Laminate |
| 2nd Br | 2nd | 3.50 | 3.00 | Closet | Laminate | |
| 3rd Br | 2nd | 2.75 | 3.00 | Laminate | ||
| Family | Lower | 6.40 | 5.25 | Walk-Out | Laminate | |
| Br | Lower | 3.90 | 3.30 | Double Closet | Laminate | |
| Rec | Lower | 6.70 | 7.40 | Laminate |
Listed By: RE/MAX PREMIER INC.
More Info / Showing:
Or call me directly at (416) 886-6703
KAZI HOSSAINSales RepresentativeRight At Home Realty Inc.
"Serving The Community For Over 17 Years!"
