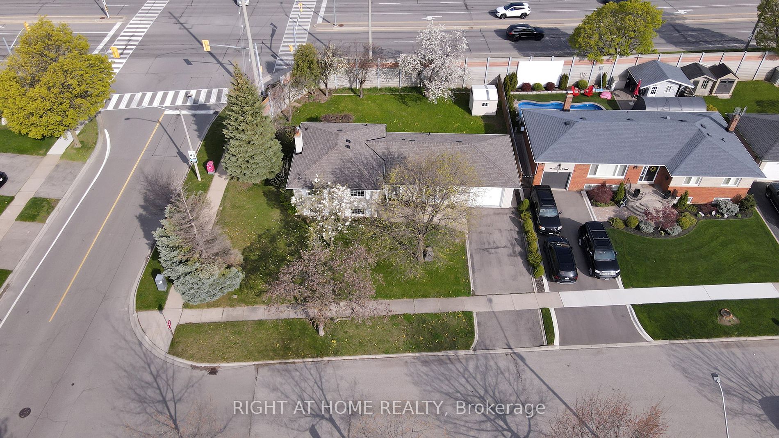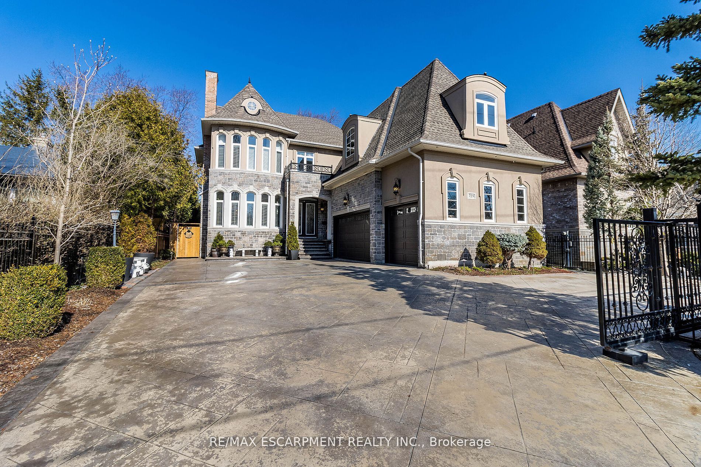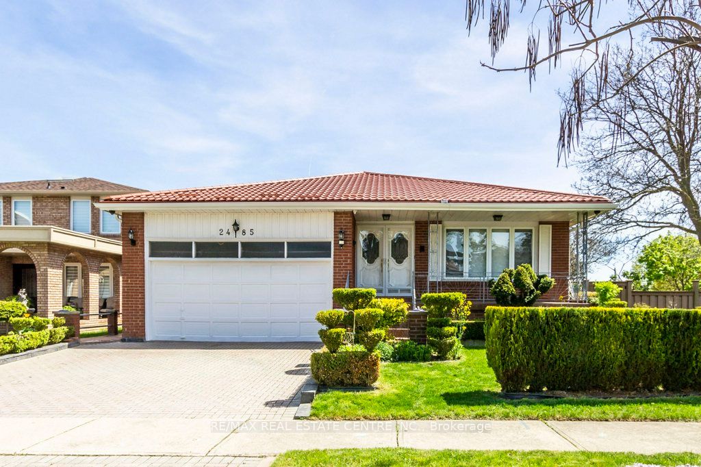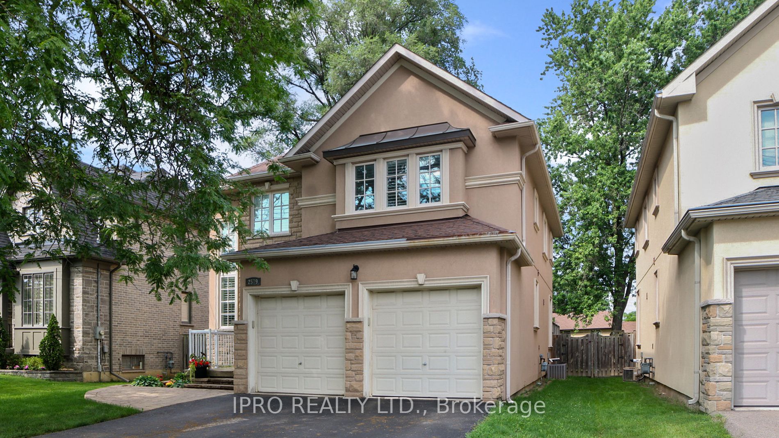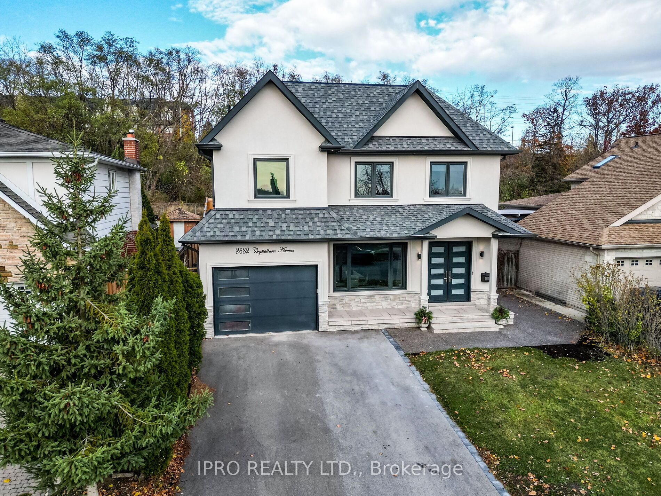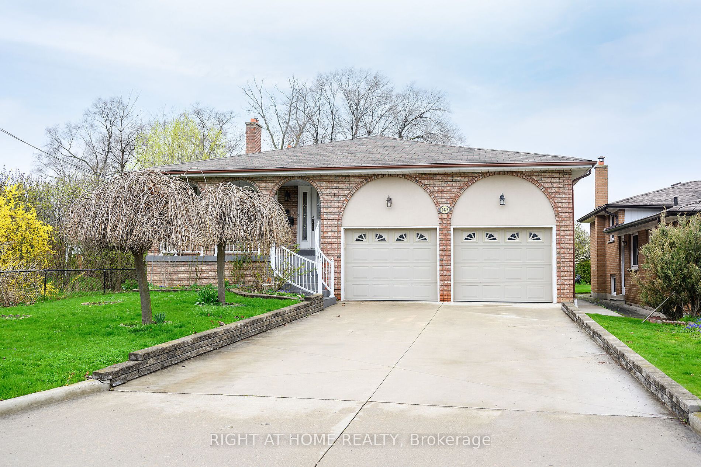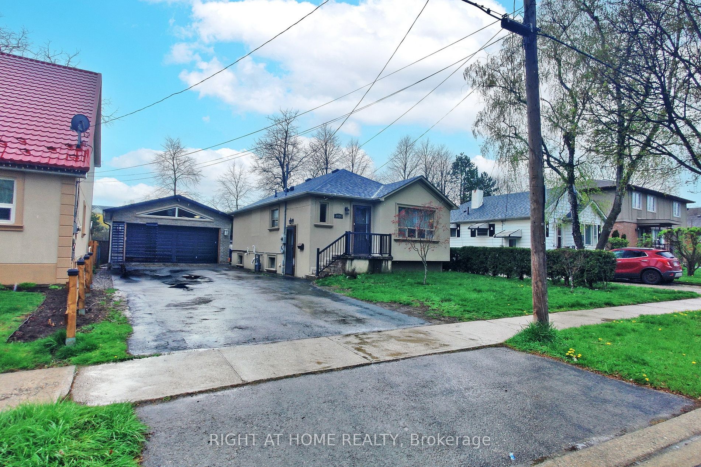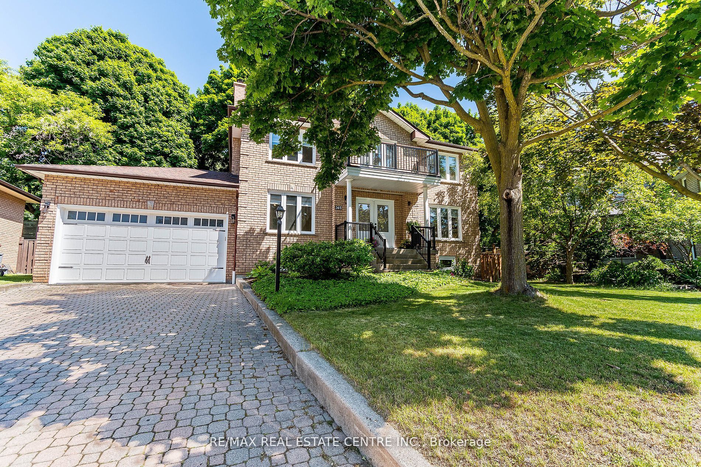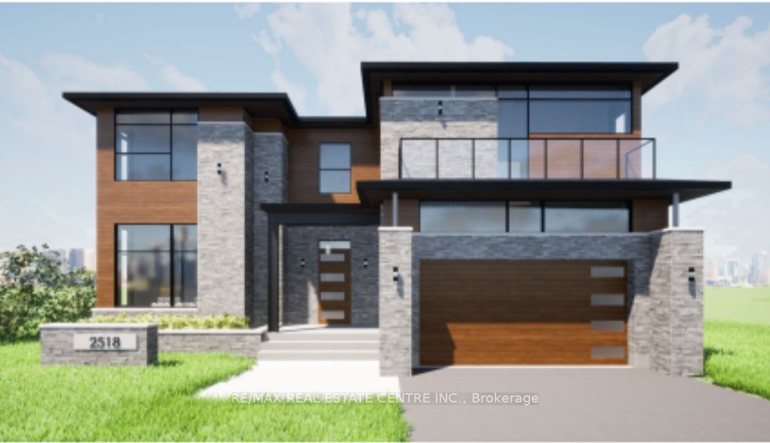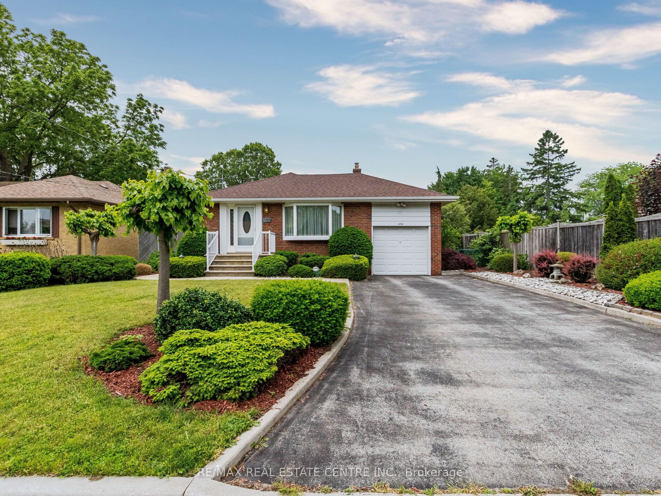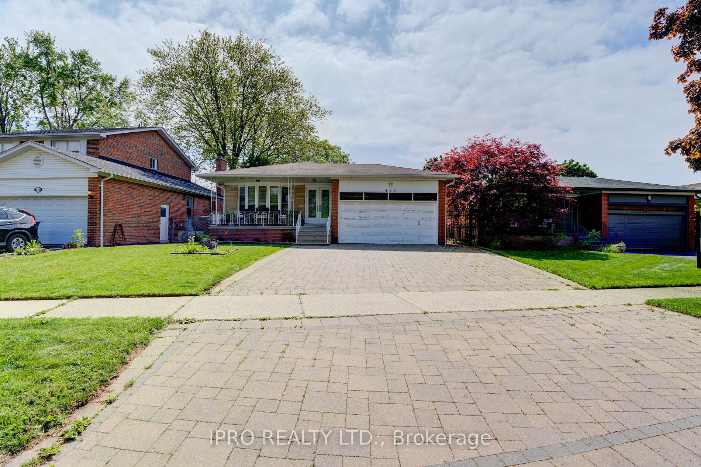176 Mcgill St
$1,569,900/ For Sale
Details | 176 Mcgill St
Take A Break From The Summer Heat With Your Own Private Inground Pool. A True Oasis With Professionally Landscaped Backyard And A Sprawling Interlock Patio Complete With Pool Bar. An Energy Efficient Roof Mounted Heated Pool Water System (Upgraded 2020) Is Complete With A Pool Pump (2012), Pool Liner (2012) & Pool Storage Area. This Rarely Found 5 Bedroom Home With A Custom Addition Has Been Well Maintained And Awaits Your Personal Touch. 2471 SF Above Grade + 1217 SF Basement = 3688 SF Total Living Area. Turn-Key Ready Basement Apartment Has A Separate Entrance With 2 Bedrooms, A Kitchen, And Large Living Room. Pie Shaped Lot Is 130ft Wide Facing Sunny South, With Lots Of Natural Lighting. The Master Retreat Offers 1 Of 3 Fireplaces, A Dedicated Walkout Balcony, Walk-in Closet, And A Private Ensuite Bath. Oversized 2 Car Garage W/ New Motor (2024). Centrally Located In Cooksville With Newly Arriving LRT Line, Shopping, Hospital, Highways QEW/403/427, And Great Schools!
Main Floor: Fridge, Stove, Hoodfan, D/W. Basement Appliances: Stove, Hoodfan, Washer & Dryer. Blindsas is, Curtains & ELFs. Pool Pump & Pool Accessories. Furnace (10Yrs) , A/C (5Yrs) HWT (R) , Humidifier. Garage Motor (2024).
Room Details:
| Room | Level | Length (m) | Width (m) | |||
|---|---|---|---|---|---|---|
| Breakfast | Main | 2.62 | 3.38 | Tile Floor | Large Window | O/Looks Pool |
| Kitchen | Main | 3.00 | 3.21 | Tile Floor | B/I Appliances | Pot Lights |
| Dining | Main | 3.33 | 4.07 | Broadloom | Bay Window | Crown Moulding |
| Family | Main | 4.82 | 6.14 | Broadloom | W/O To Garden | Fireplace |
| Prim Bdrm | Upper | 5.32 | 6.35 | W/O To Balcony | W/I Closet | 4 Pc Ensuite |
| 2nd Br | Upper | 3.16 | 5.33 | Broadloom | His/Hers Closets | Fireplace |
| 3rd Br | Main | 3.04 | 3.37 | Broadloom | Closet | Large Window |
| 4th Br | Main | 3.91 | 3.06 | Broadloom | Closet | Large Window |
| 5th Br | Main | 3.62 | 3.97 | Broadloom | Closet | O/Looks Pool |
| Kitchen | Bsmt | 3.72 | 3.60 | Tile Floor | B/I Appliances | Window |
| Br | Bsmt | 5.07 | 3.19 | Window | Closet | Broadloom |
| 2nd Br | Bsmt | 2.55 | 3.36 | Window | Closet | Broadloom |

